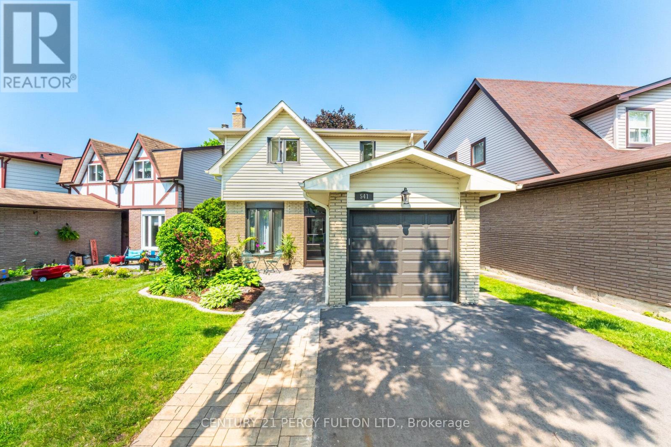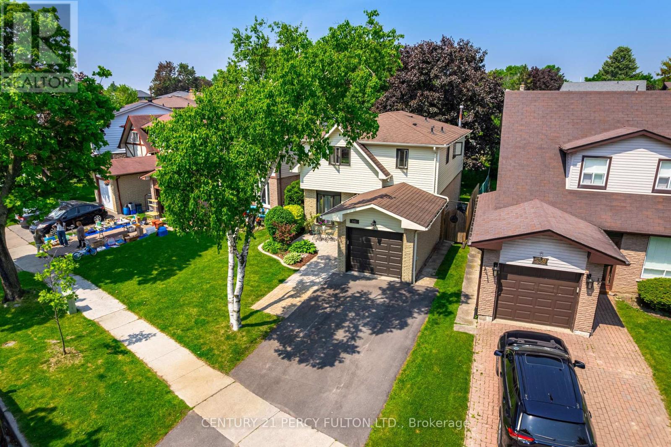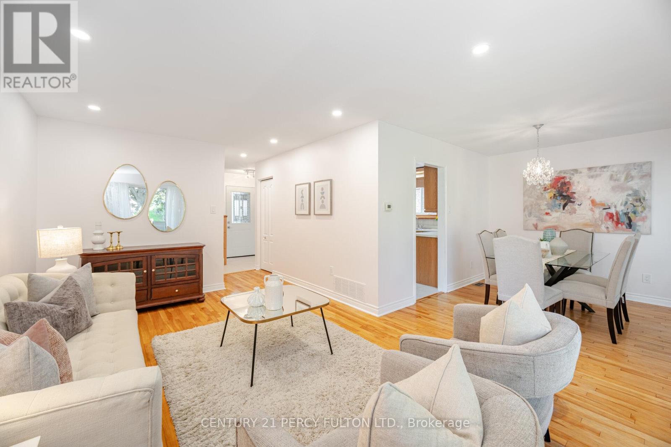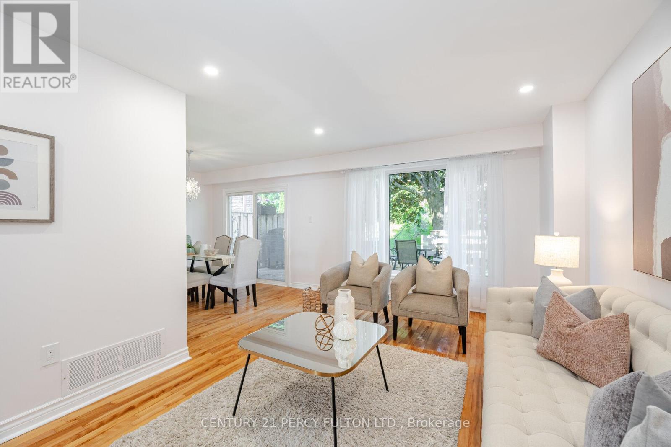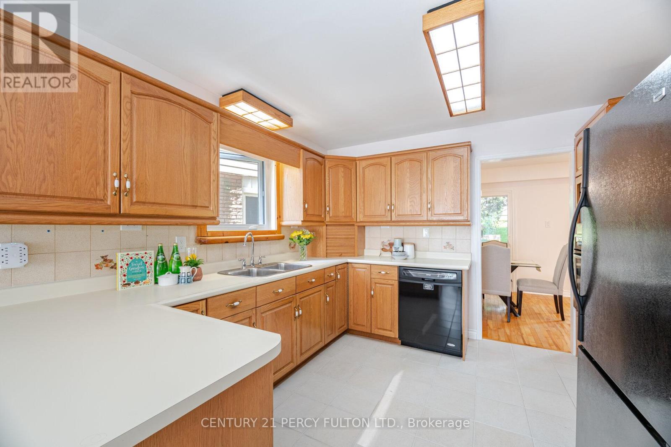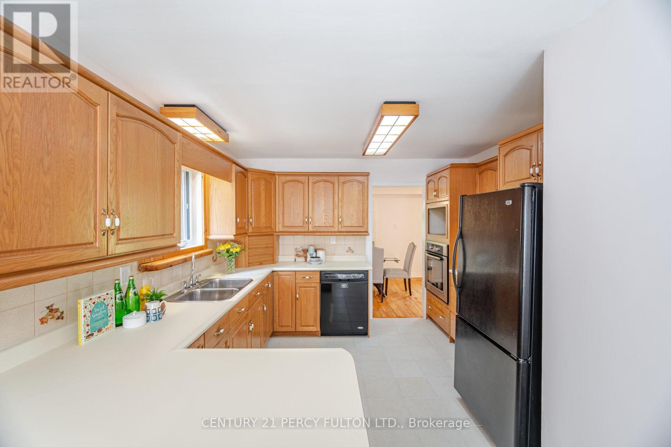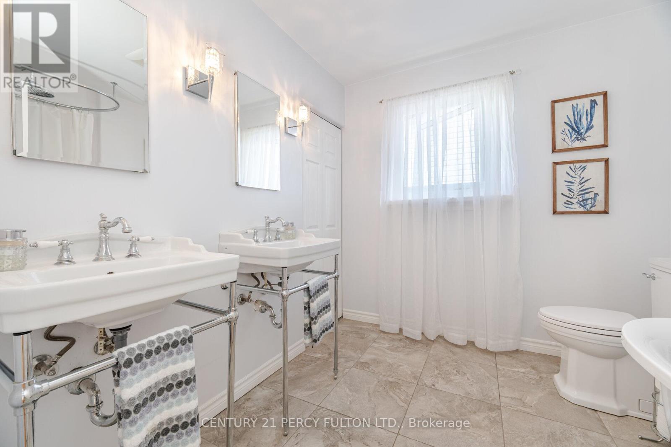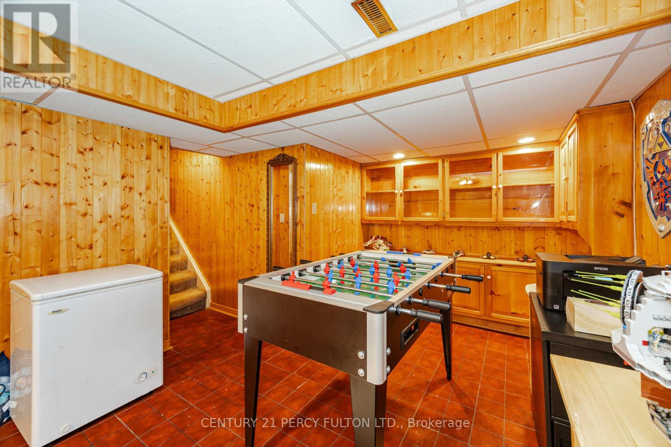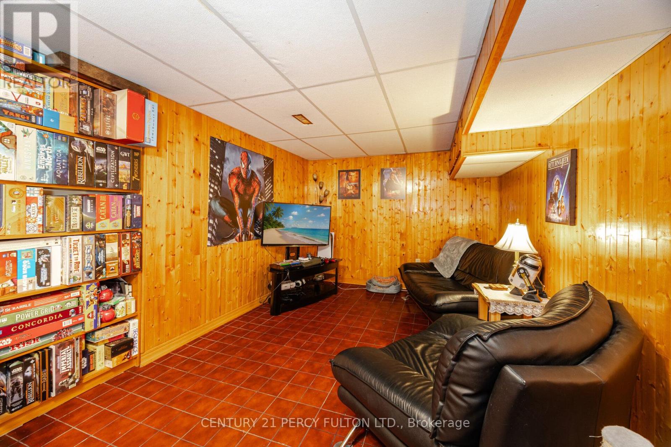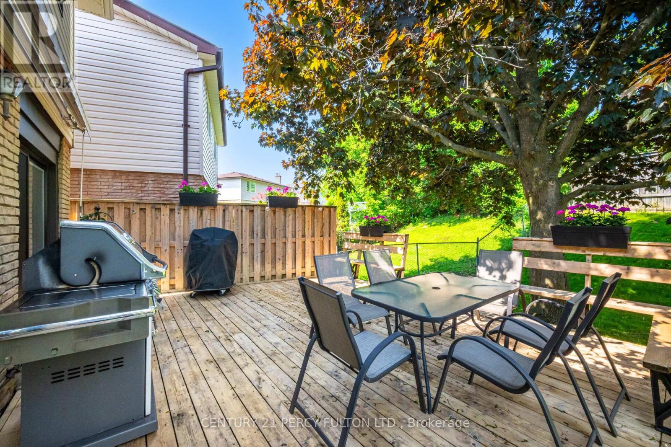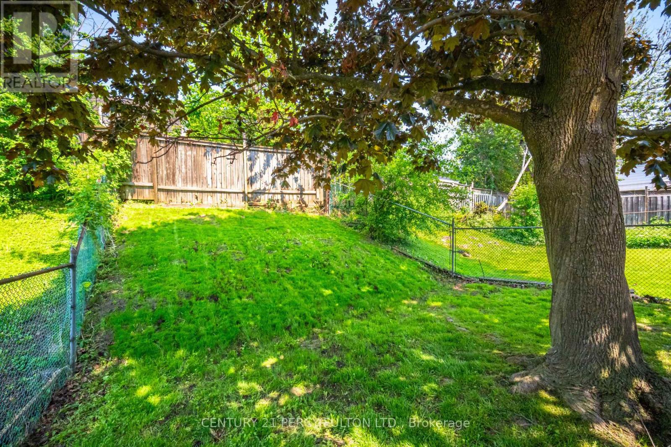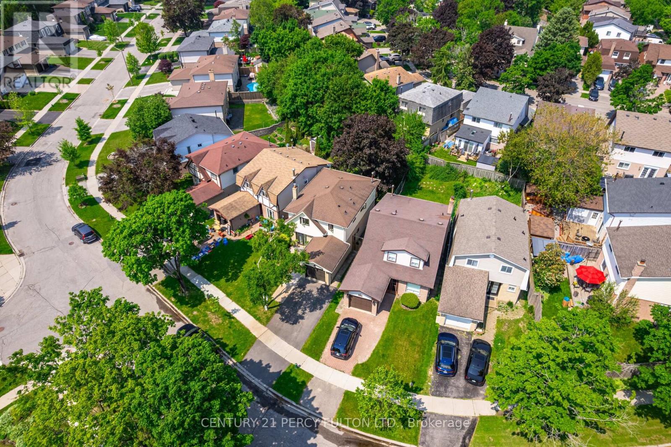541 Creekview Circle Pickering, Ontario L1W 2Z9
$849,800
* Well Maintained 3 Bedroom 3 Bathroom Detached With Just 10 Min Walk to Petticoat Creek, Waterfront Trail & Many Parks * Freshly Painted * New Front Door * Finished Basement With Separate Entrance * Family Room With Wood Stove & Stone Accent Wall * Kitchen With Gas Cooktop & Built-in Oven * Hardwood Floors on Main & Second * Oak Stairs * Primary Bedroom With Walk In Closet & 3 Pc Ensuite *No Carpet on Main & Second * Updated Bathrooms * Interlock Entrance * Private Backyard With Deck * Close to Schools, Shops, Parks, Restaurants, Hwy 401 & More * Hot Water Tank (8 Yrs) * Windows & Furnace (10 Yrs) * Roof (16 Yrs) * (id:60365)
Open House
This property has open houses!
2:00 pm
Ends at:4:00 pm
Property Details
| MLS® Number | E12210349 |
| Property Type | Single Family |
| Community Name | West Shore |
| ParkingSpaceTotal | 3 |
Building
| BathroomTotal | 3 |
| BedroomsAboveGround | 3 |
| BedroomsTotal | 3 |
| Appliances | Garage Door Opener Remote(s), Cooktop, Dishwasher, Dryer, Garage Door Opener, Water Heater, Oven, Washer, Window Coverings, Refrigerator |
| BasementDevelopment | Finished |
| BasementFeatures | Separate Entrance |
| BasementType | N/a (finished) |
| ConstructionStyleAttachment | Detached |
| CoolingType | Central Air Conditioning |
| ExteriorFinish | Brick, Aluminum Siding |
| FireplacePresent | Yes |
| FlooringType | Hardwood, Ceramic, Vinyl |
| FoundationType | Concrete |
| HalfBathTotal | 1 |
| HeatingFuel | Natural Gas |
| HeatingType | Forced Air |
| StoriesTotal | 2 |
| SizeInterior | 1500 - 2000 Sqft |
| Type | House |
| UtilityWater | Municipal Water |
Parking
| Attached Garage | |
| Garage |
Land
| Acreage | No |
| Sewer | Sanitary Sewer |
| SizeDepth | 115 Ft ,3 In |
| SizeFrontage | 43 Ft ,6 In |
| SizeIrregular | 43.5 X 115.3 Ft |
| SizeTotalText | 43.5 X 115.3 Ft |
Rooms
| Level | Type | Length | Width | Dimensions |
|---|---|---|---|---|
| Second Level | Primary Bedroom | 4.33 m | 4.08 m | 4.33 m x 4.08 m |
| Second Level | Bedroom 2 | 3.67 m | 3.18 m | 3.67 m x 3.18 m |
| Second Level | Bedroom 3 | 4.15 m | 2.97 m | 4.15 m x 2.97 m |
| Basement | Recreational, Games Room | 8.21 m | 3.24 m | 8.21 m x 3.24 m |
| Main Level | Living Room | 5.26 m | 3.21 m | 5.26 m x 3.21 m |
| Main Level | Dining Room | 3.33 m | 3.26 m | 3.33 m x 3.26 m |
| Main Level | Family Room | 3.3 m | 2.3 m | 3.3 m x 2.3 m |
| Main Level | Kitchen | 3.33 m | 2.78 m | 3.33 m x 2.78 m |
https://www.realtor.ca/real-estate/28446176/541-creekview-circle-pickering-west-shore-west-shore
Shiv Bansal
Broker
2911 Kennedy Road
Toronto, Ontario M1V 1S8

