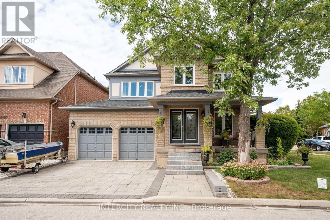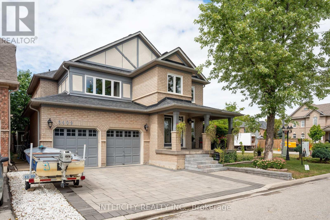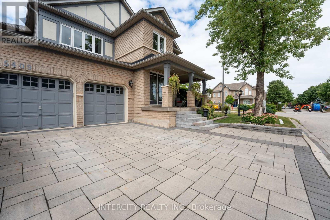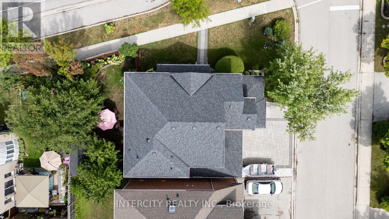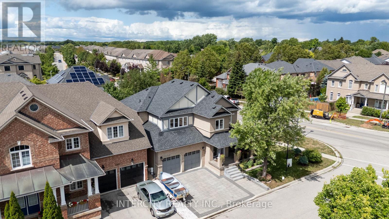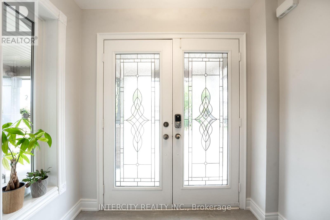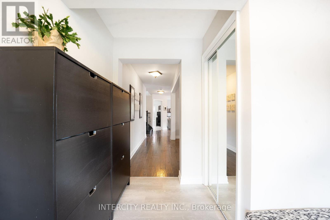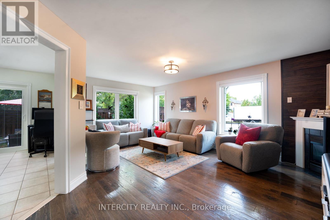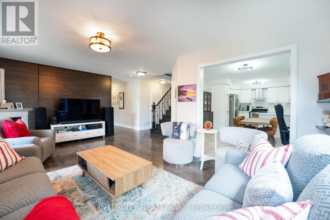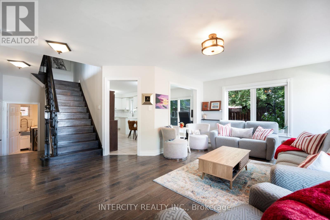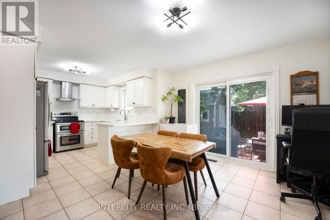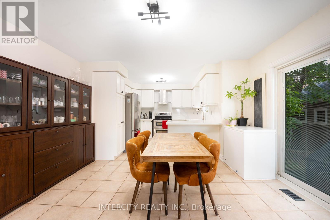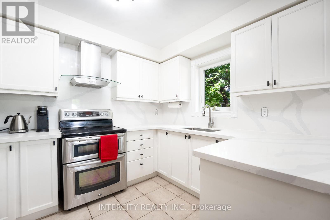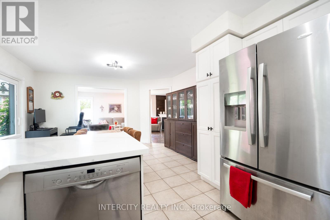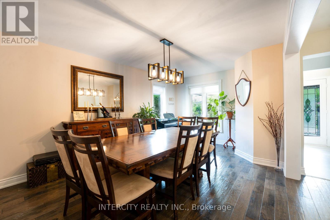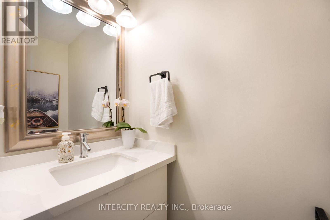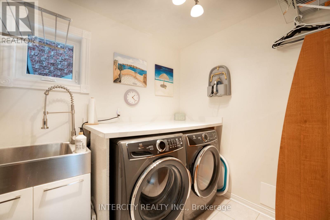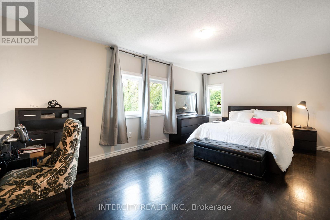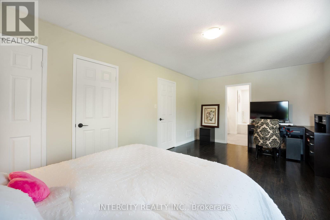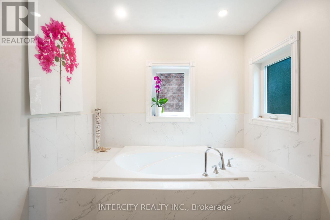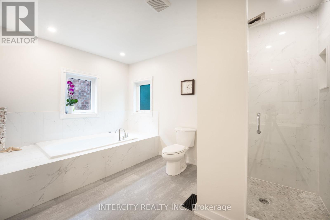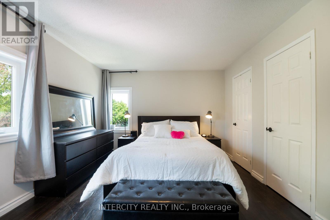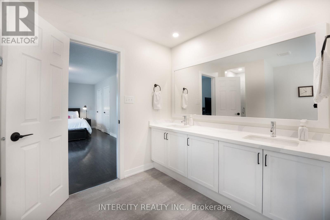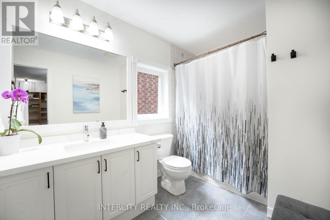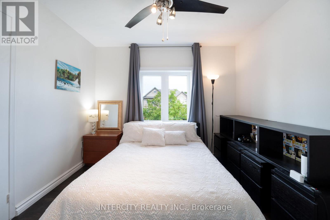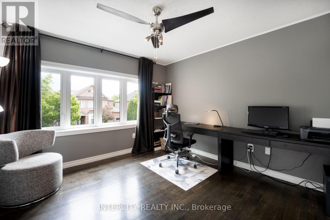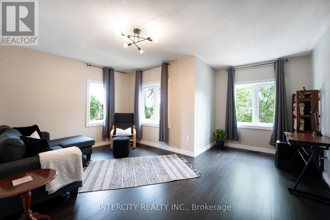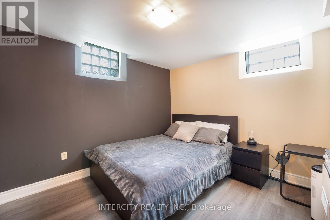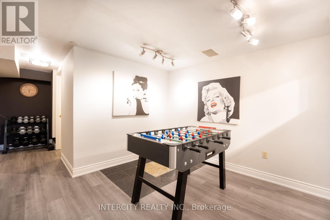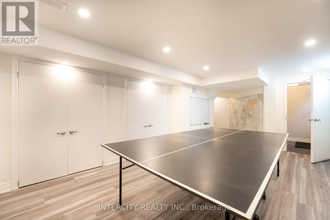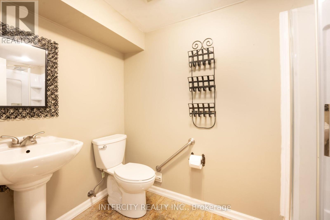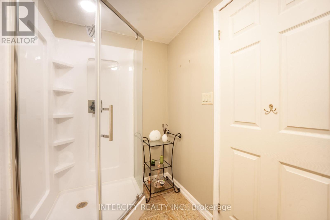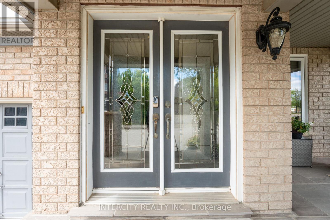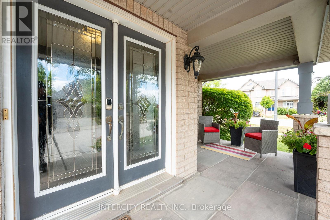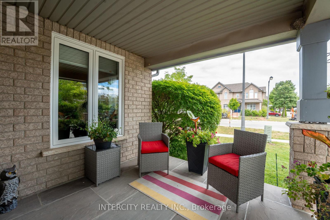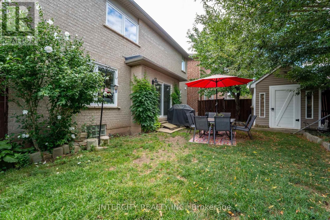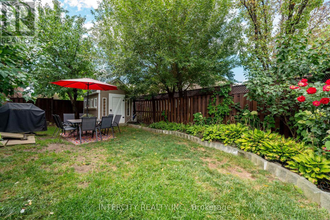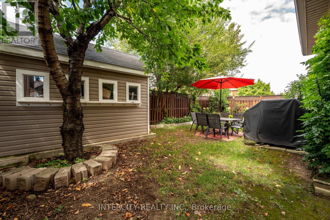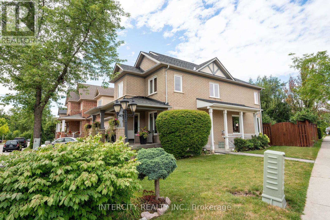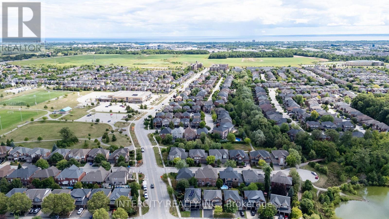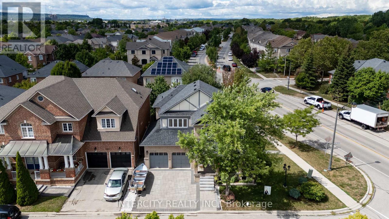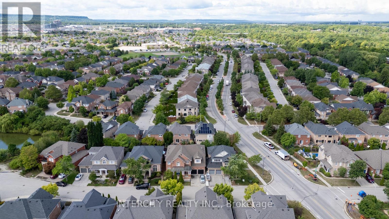5409 Duchess Court Burlington, Ontario L7L 6Z4
$1,438,800
Welcome to this beautifully updated and move-in-ready 4-bedroom, 4-bathroom home located on a large corner lot in Burlington's desirable Orchard community. Offering 2,451 sq ft of spacious living space, and a separate entrance, this property is perfect for families, professionals, or anyone looking for flexible live-work options. This home features two full laundry rooms, main level and basement, multiple bathrooms, and a separate side entrance that offers privacy and independence for extended family members or guests. The heart of the home is the renovated kitchen, featuring stainless steel appliances, quartz countertops, and ample space for cooking family meals. In the living room, enjoy a cozy spot beside the fireplace, perfect for relaxing with a book or gathering with loved ones. Upstairs, the primary suite boasts a luxurious 5-piece ensuite bathroom, while three additional bedrooms provide plenty of space for kids, guests, or home offices. The homes flexible layout easily accommodates the needs of a growing family. The separate side entrance opens up excellent potential for a home-based business, in-law suite, or private rental space enhanced by the property's mixed-use zoning.Step outside to enjoy your fully fenced backyard, perfect for children, pets, and weekend barbecues. The new driveway (2024) adds great curb appeal while the new backyard shed (2023) provides bonus storage space for tools, bikes, or seasonal gear. (id:60365)
Property Details
| MLS® Number | W12453735 |
| Property Type | Single Family |
| Community Name | Orchard |
| AmenitiesNearBy | Hospital, Park, Place Of Worship |
| Features | Conservation/green Belt |
| ParkingSpaceTotal | 4 |
| Structure | Shed |
Building
| BathroomTotal | 4 |
| BedroomsAboveGround | 4 |
| BedroomsBelowGround | 1 |
| BedroomsTotal | 5 |
| Appliances | Water Heater, Dishwasher, Dryer, Stove, Washer, Whirlpool, Window Coverings, Refrigerator |
| BasementFeatures | Separate Entrance |
| BasementType | N/a |
| ConstructionStyleAttachment | Detached |
| CoolingType | Central Air Conditioning |
| ExteriorFinish | Brick |
| FireplacePresent | Yes |
| FireplaceTotal | 2 |
| HalfBathTotal | 1 |
| HeatingFuel | Natural Gas |
| HeatingType | Forced Air |
| StoriesTotal | 2 |
| SizeInterior | 2000 - 2500 Sqft |
| Type | House |
| UtilityWater | Municipal Water |
Parking
| Attached Garage | |
| Garage |
Land
| Acreage | No |
| LandAmenities | Hospital, Park, Place Of Worship |
| Sewer | Sanitary Sewer |
| SizeDepth | 78 Ft ,4 In |
| SizeFrontage | 78 Ft ,1 In |
| SizeIrregular | 78.1 X 78.4 Ft |
| SizeTotalText | 78.1 X 78.4 Ft |
| SurfaceWater | Lake/pond |
Rooms
| Level | Type | Length | Width | Dimensions |
|---|---|---|---|---|
| Second Level | Bedroom | 3.46 m | 3.61 m | 3.46 m x 3.61 m |
| Second Level | Bedroom | 5.49 m | 4.71 m | 5.49 m x 4.71 m |
| Second Level | Bedroom | 3.33 m | 3.1 m | 3.33 m x 3.1 m |
| Second Level | Primary Bedroom | 6.08 m | 3.68 m | 6.08 m x 3.68 m |
| Basement | Office | 10.14 m | 4.01 m | 10.14 m x 4.01 m |
| Basement | Recreational, Games Room | 5.62 m | 3.58 m | 5.62 m x 3.58 m |
| Basement | Bedroom | 3.79 m | 2.92 m | 3.79 m x 2.92 m |
| Main Level | Dining Room | 5.29 m | 4.77 m | 5.29 m x 4.77 m |
| Main Level | Living Room | 4.73 m | 6.1 m | 4.73 m x 6.1 m |
| Main Level | Kitchen | 6.24 m | 4.11 m | 6.24 m x 4.11 m |
| Main Level | Laundry Room | 1.98 m | 2.36 m | 1.98 m x 2.36 m |
https://www.realtor.ca/real-estate/28970814/5409-duchess-court-burlington-orchard-orchard
Shannon Berkich
Salesperson
3600 Langstaff Rd., Ste14
Vaughan, Ontario L4L 9E7

