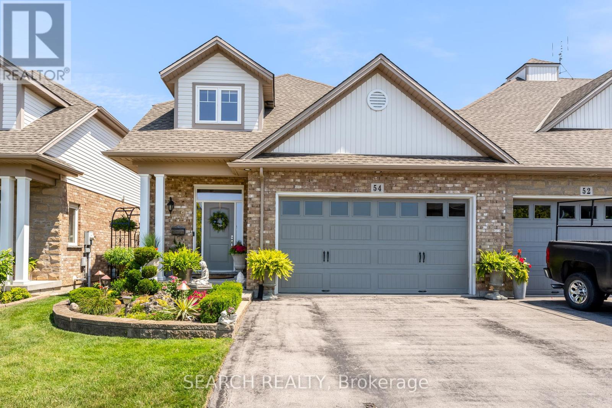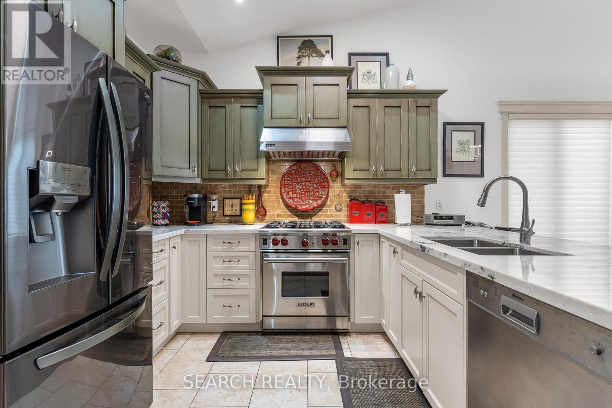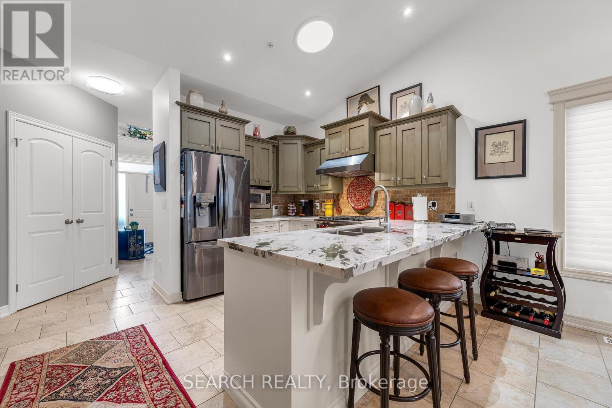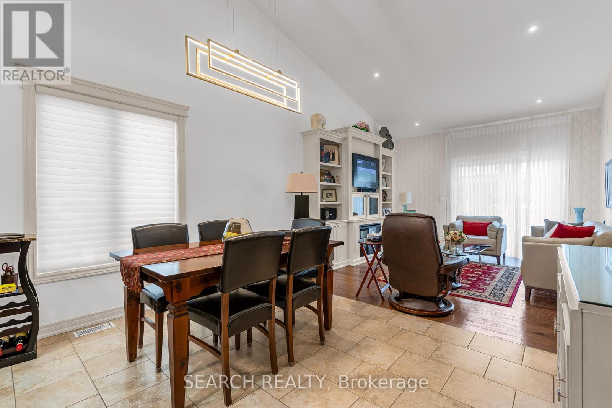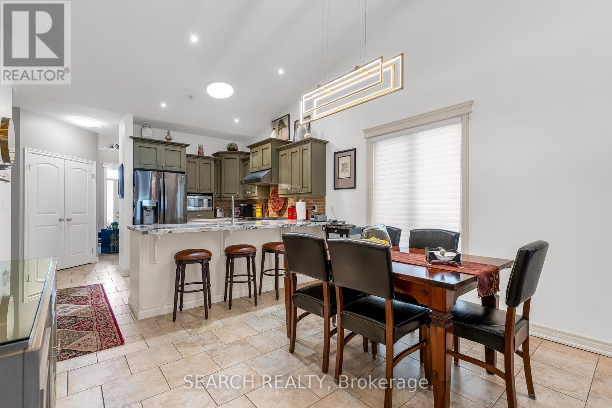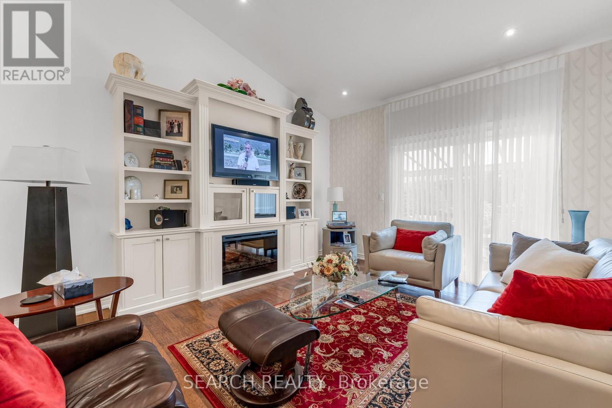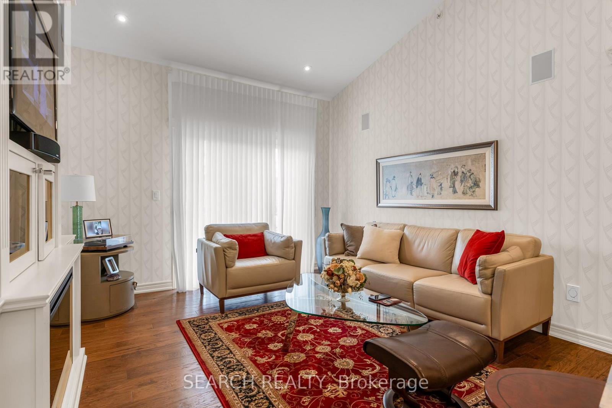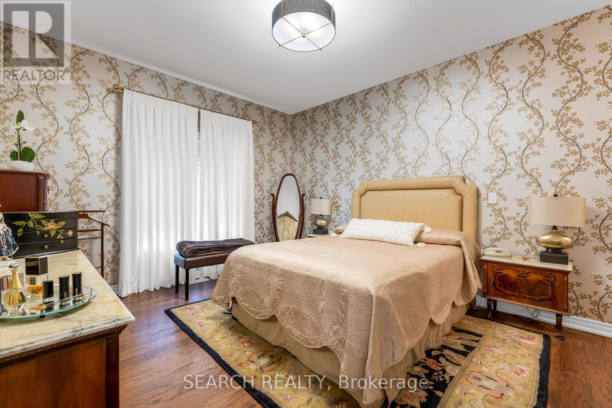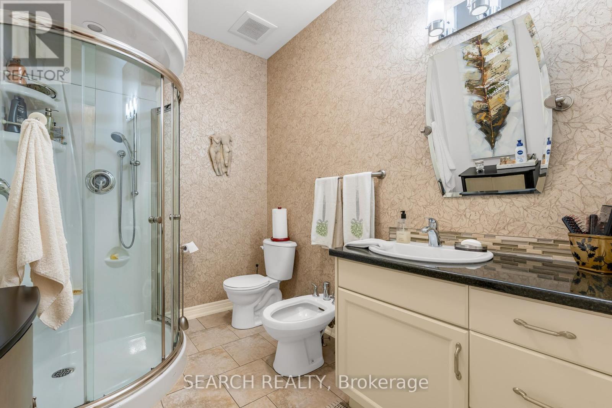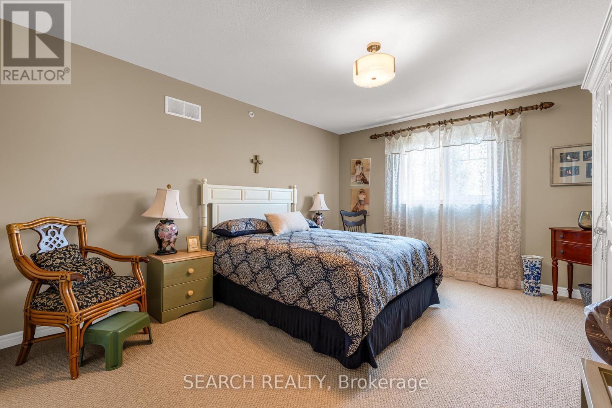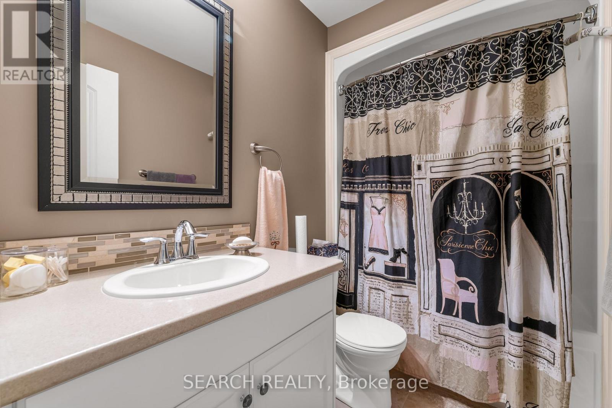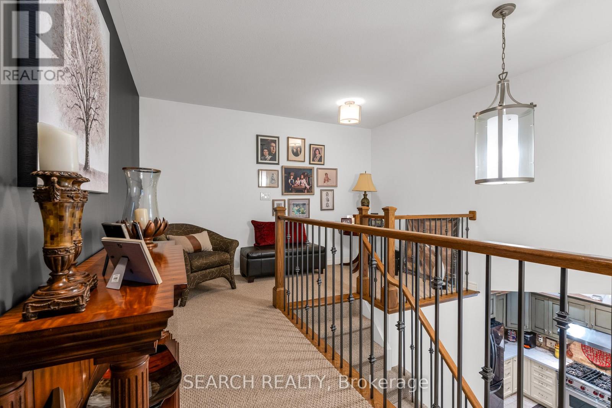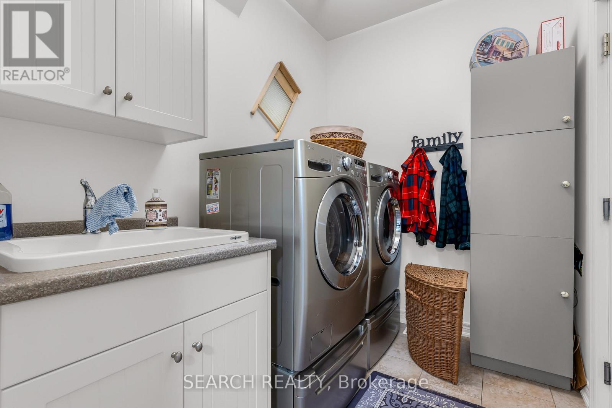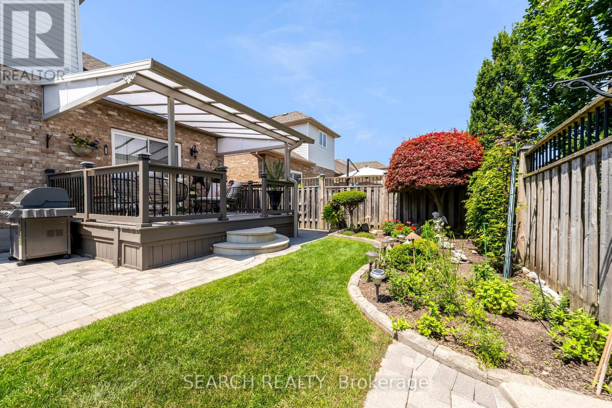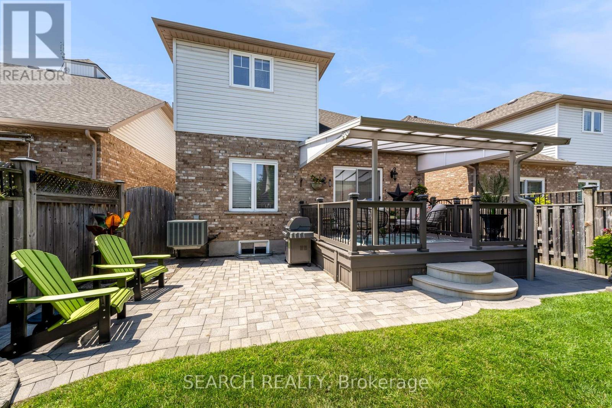54 Videl Crescent St. Catharines, Ontario L2W 0A3
$799,999
Stunningly upgraded one of a kind luxurious end unit townhome nestled away on a quiet cul-de-sac only minutes to all amenities. The impressive front foyer with volume ceiling sets an elegant and grand tone that carries throughout the home. Upgraded chef's kitchen with breakfast bar, polished quartz counter tops, pantry, stainless steel appliances including an ultra deluxe Wolf range. Bright open concept living and dining areas with cathedral/vaulted ceilings enhance the sense of space. Main floor powder room and laundry for added convenience. Spacious main floor primary bedroom with ensuite and walk-in closet. The loft hosts an equally spacious bedroom with an ensuite and open den. Exiting through the sliding doors to the backyard you will find a large covered deck perfect for entertaining and enjoying your morning coffee. This home is a true gem don't miss the opportunity to make it yours! (id:60365)
Property Details
| MLS® Number | X12307316 |
| Property Type | Single Family |
| Community Name | 453 - Grapeview |
| EquipmentType | Water Heater - Gas, Water Heater |
| ParkingSpaceTotal | 4 |
| RentalEquipmentType | Water Heater - Gas, Water Heater |
Building
| BathroomTotal | 3 |
| BedroomsAboveGround | 2 |
| BedroomsTotal | 2 |
| Age | 6 To 15 Years |
| Amenities | Fireplace(s) |
| Appliances | Central Vacuum, Water Heater, Water Meter, Dishwasher, Dryer, Garage Door Opener, Stove, Washer, Window Coverings, Refrigerator |
| ArchitecturalStyle | Bungalow |
| BasementDevelopment | Unfinished |
| BasementType | Full (unfinished) |
| ConstructionStyleAttachment | Attached |
| CoolingType | Central Air Conditioning |
| ExteriorFinish | Brick Facing, Stone |
| FireplacePresent | Yes |
| FireplaceTotal | 1 |
| FoundationType | Poured Concrete |
| HalfBathTotal | 1 |
| HeatingFuel | Natural Gas |
| HeatingType | Forced Air |
| StoriesTotal | 1 |
| SizeInterior | 1100 - 1500 Sqft |
| Type | Row / Townhouse |
| UtilityWater | Municipal Water, Unknown |
Parking
| Garage |
Land
| Acreage | No |
| Sewer | Sanitary Sewer |
| SizeDepth | 104 Ft ,7 In |
| SizeFrontage | 34 Ft |
| SizeIrregular | 34 X 104.6 Ft |
| SizeTotalText | 34 X 104.6 Ft|under 1/2 Acre |
| ZoningDescription | R1 |
Rooms
| Level | Type | Length | Width | Dimensions |
|---|---|---|---|---|
| Second Level | Den | 2.5 m | 4 m | 2.5 m x 4 m |
| Second Level | Bedroom | 4 m | 5.5 m | 4 m x 5.5 m |
| Main Level | Foyer | 5 m | 3 m | 5 m x 3 m |
| Main Level | Laundry Room | 2 m | 2.5 m | 2 m x 2.5 m |
| Main Level | Kitchen | 4 m | 4 m | 4 m x 4 m |
| Main Level | Living Room | 7 m | 4 m | 7 m x 4 m |
| Main Level | Dining Room | 7 m | 4 m | 7 m x 4 m |
| Main Level | Primary Bedroom | 3 m | 2.5 m | 3 m x 2.5 m |
https://www.realtor.ca/real-estate/28653893/54-videl-crescent-st-catharines-grapeview-453-grapeview
Mike Gudelj
Salesperson
5045 Orbitor Drive #200 Bldg #8
Mississauga, Ontario L4W 4Y4

