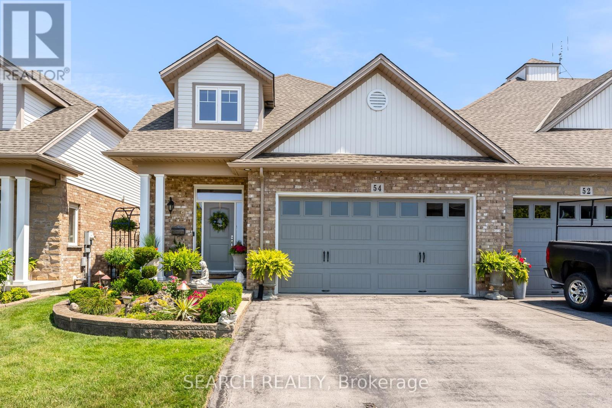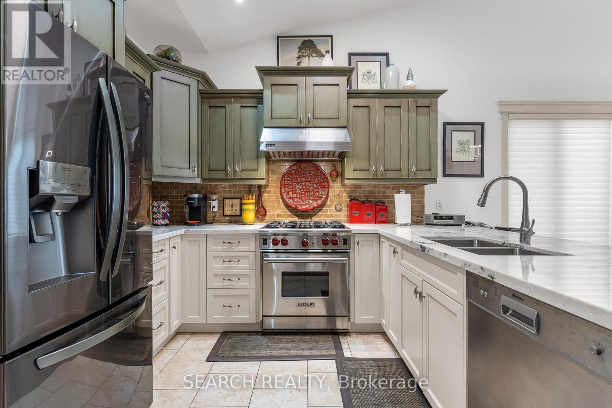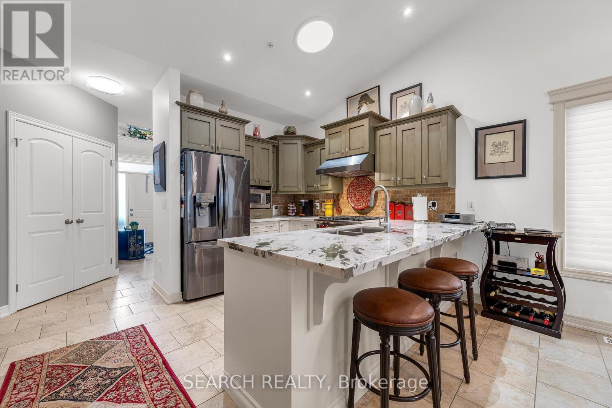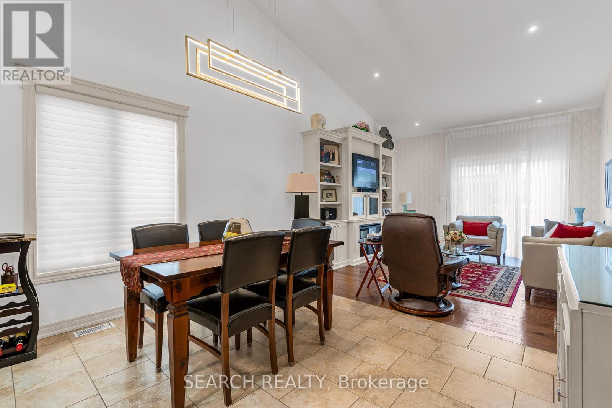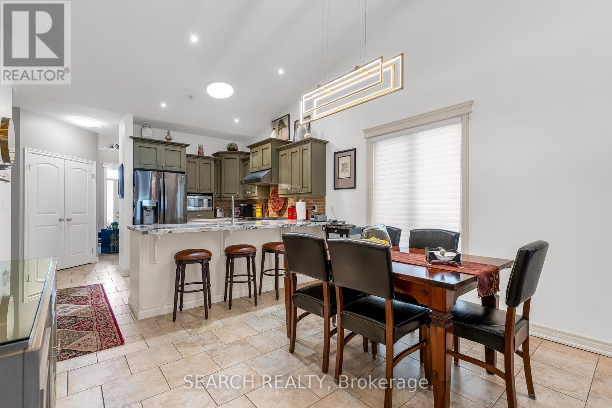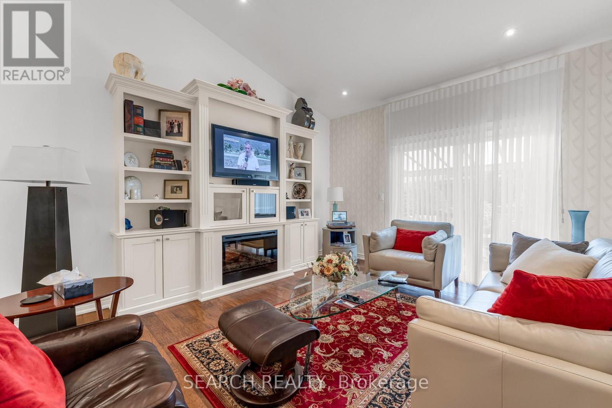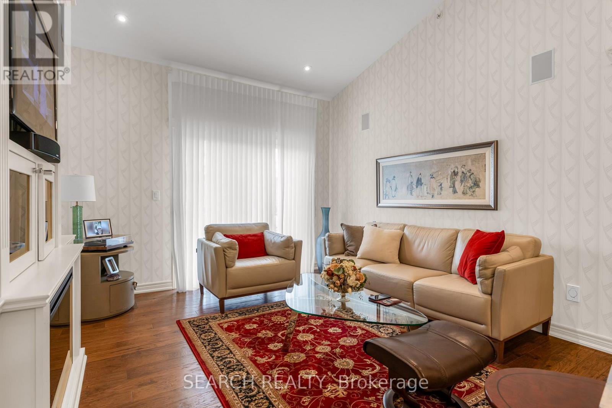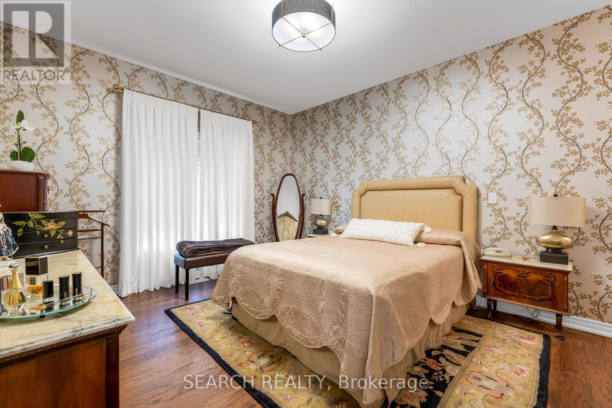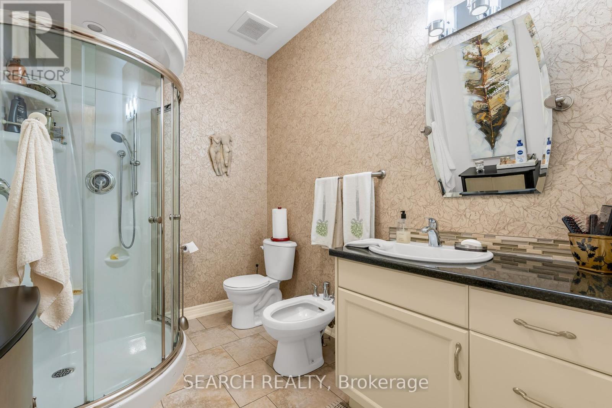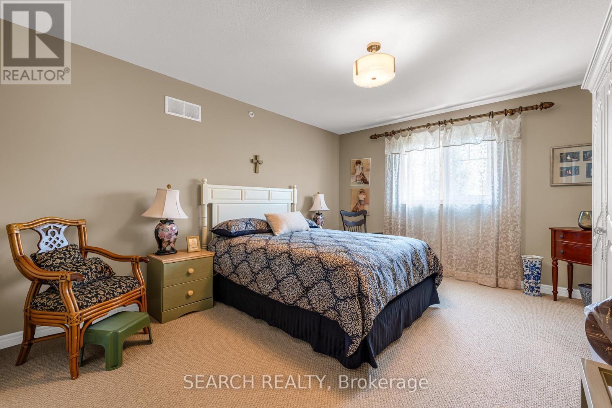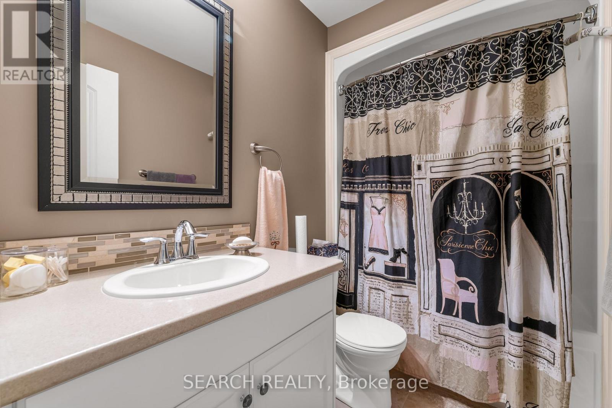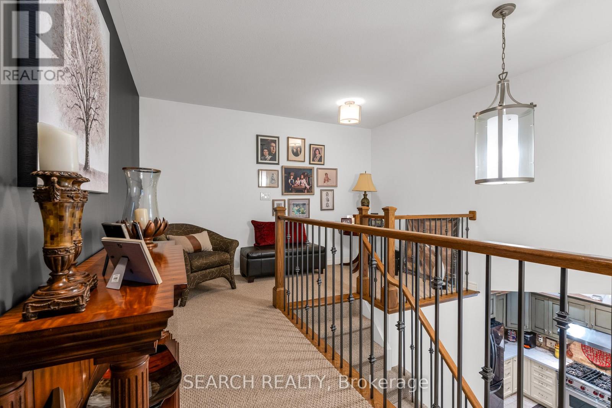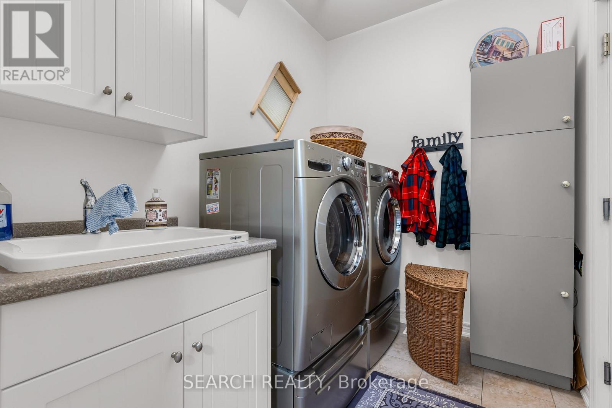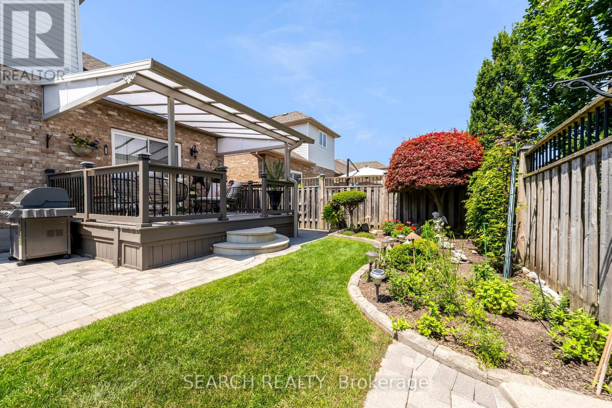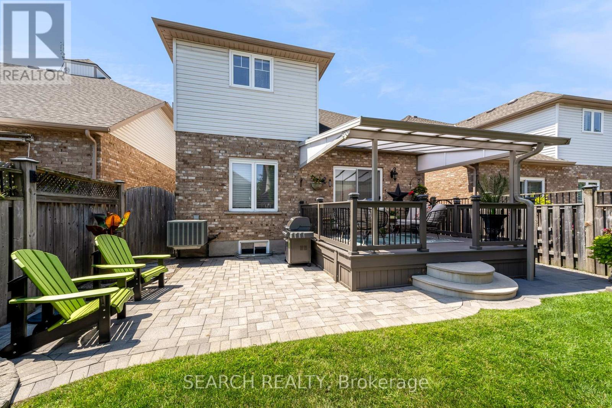54 Videl Crescent St. Catharines, Ontario L2S 2R4
$853,000
Beautifully Crafted End-Unit Townhouse by Silvergate Homes The Cabernet sought-after collection. Energy Star certified for efficiency and comfort, this thoughtfully designed home blends elegance with functionality.Featuring:3 Bedrooms + Loft, including a spacious primary suite with ensuite bath and walk-in closets Bright, open-concept kitchen with breakfast bar, pots & pans drawers, and impeccable ceramic flooring Cathedral/vaulted ceilings and custom shelving in closets for added storage Main floor laundry room, convenient handrails on staircase, and tasteful finishes throughout Stylish ceramic tile in kitchen, foyer, and bathrooms Spacious dining area, ideal for entertaining (id:60365)
Property Details
| MLS® Number | X12307316 |
| Property Type | Single Family |
| Community Name | 453 - Grapeview |
| EquipmentType | Water Heater - Gas |
| ParkingSpaceTotal | 4 |
| RentalEquipmentType | Water Heater - Gas |
Building
| BathroomTotal | 3 |
| BedroomsAboveGround | 2 |
| BedroomsTotal | 2 |
| Age | 6 To 15 Years |
| Amenities | Fireplace(s) |
| Appliances | Central Vacuum, Water Heater, Water Meter, Dishwasher, Dryer, Garage Door Opener, Stove, Washer, Window Coverings, Refrigerator |
| ArchitecturalStyle | Bungalow |
| BasementDevelopment | Unfinished |
| BasementType | Full (unfinished) |
| ConstructionStyleAttachment | Attached |
| CoolingType | Central Air Conditioning |
| ExteriorFinish | Brick Facing, Stone |
| FireplacePresent | Yes |
| FireplaceTotal | 1 |
| FoundationType | Poured Concrete |
| HalfBathTotal | 1 |
| HeatingFuel | Natural Gas |
| HeatingType | Forced Air |
| StoriesTotal | 1 |
| SizeInterior | 1100 - 1500 Sqft |
| Type | Row / Townhouse |
| UtilityWater | Municipal Water, Unknown |
Parking
| Garage |
Land
| Acreage | No |
| Sewer | Sanitary Sewer |
| SizeDepth | 104 Ft ,7 In |
| SizeFrontage | 34 Ft |
| SizeIrregular | 34 X 104.6 Ft |
| SizeTotalText | 34 X 104.6 Ft|under 1/2 Acre |
| ZoningDescription | R1 |
Rooms
| Level | Type | Length | Width | Dimensions |
|---|---|---|---|---|
| Second Level | Den | 2.5 m | 4 m | 2.5 m x 4 m |
| Second Level | Bedroom | 4 m | 5.5 m | 4 m x 5.5 m |
| Main Level | Foyer | 5 m | 3 m | 5 m x 3 m |
| Main Level | Laundry Room | 2 m | 2.5 m | 2 m x 2.5 m |
| Main Level | Kitchen | 4 m | 4 m | 4 m x 4 m |
| Main Level | Living Room | 7 m | 4 m | 7 m x 4 m |
| Main Level | Dining Room | 7 m | 4 m | 7 m x 4 m |
| Main Level | Primary Bedroom | 3 m | 2.5 m | 3 m x 2.5 m |
https://www.realtor.ca/real-estate/28653893/54-videl-crescent-st-catharines-grapeview-453-grapeview
Mike Gudelj
Salesperson
5045 Orbitor Drive #200 Building 8
Mississauga, Ontario L4W 4Y4

