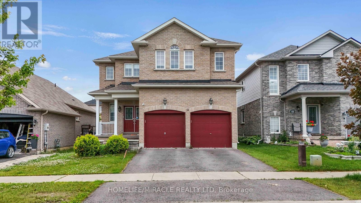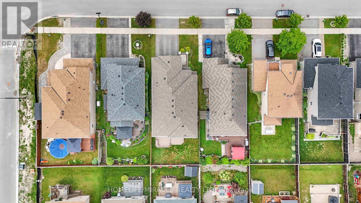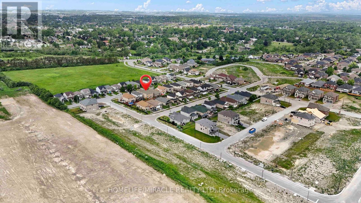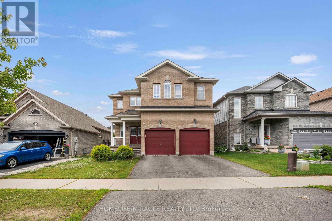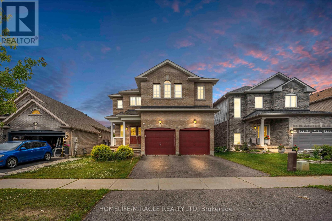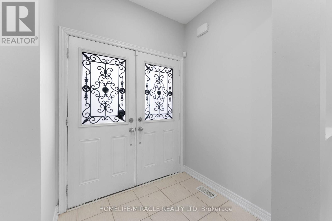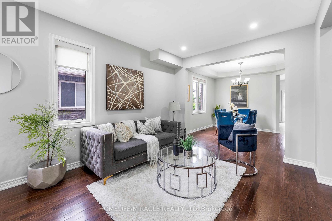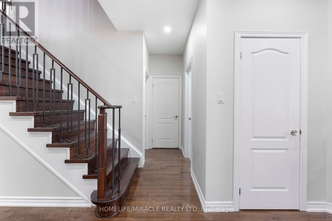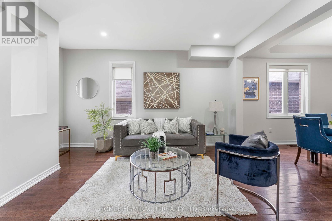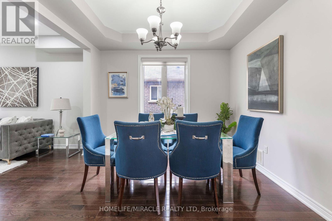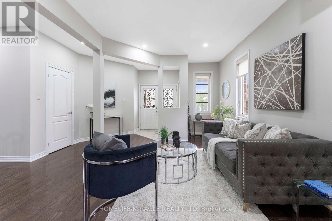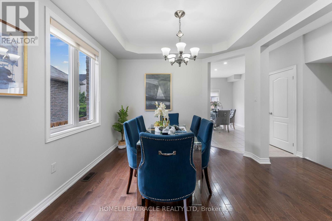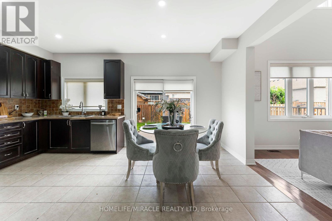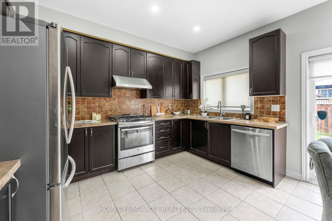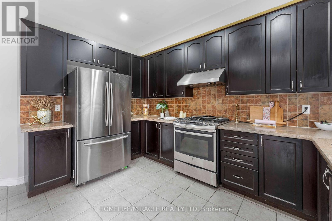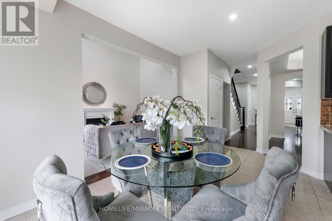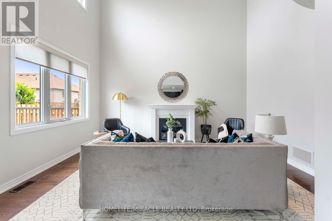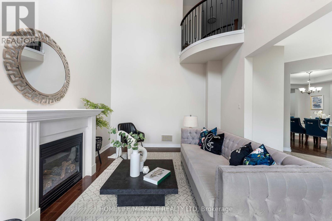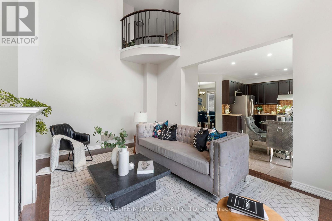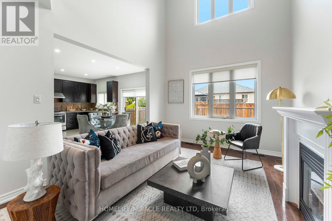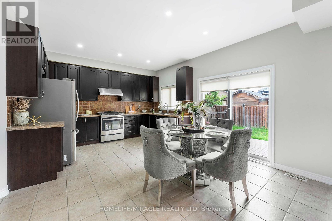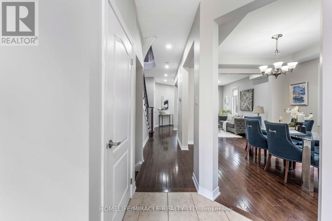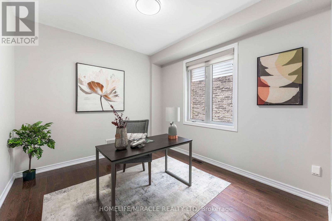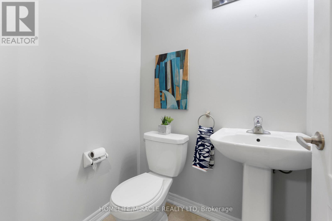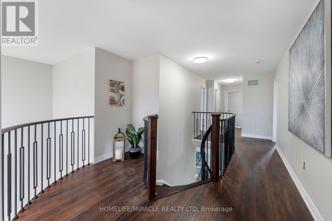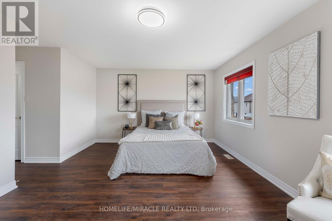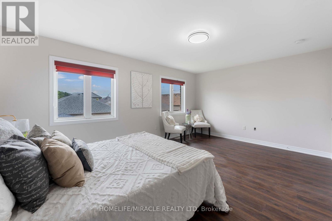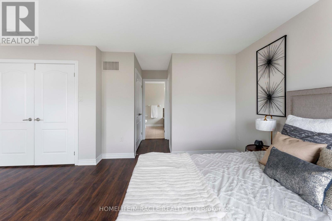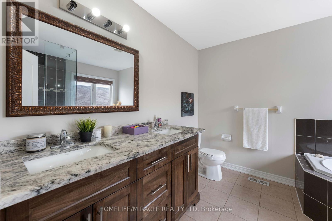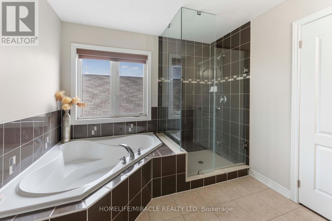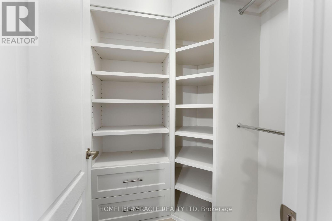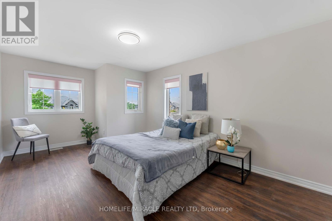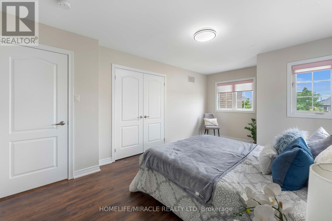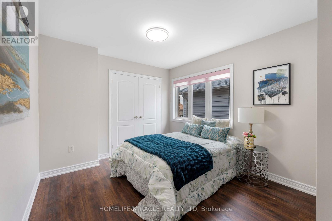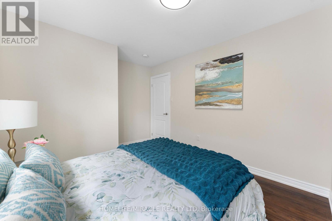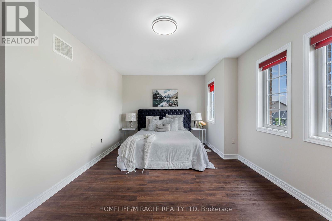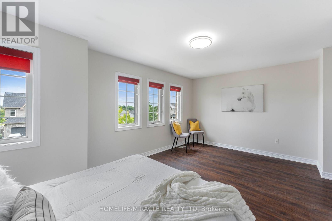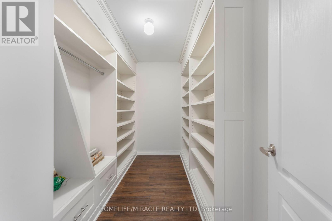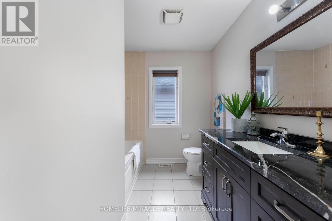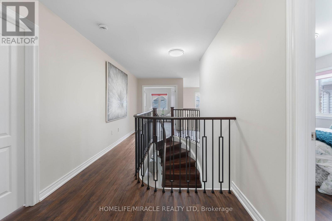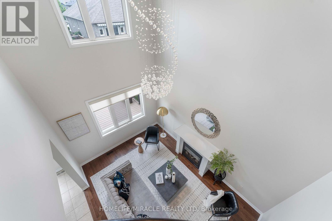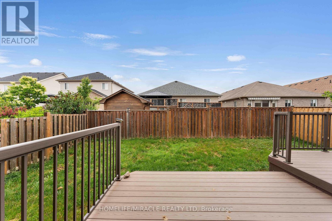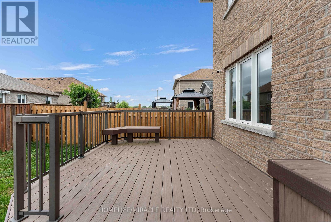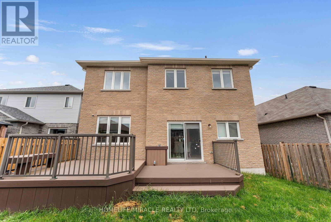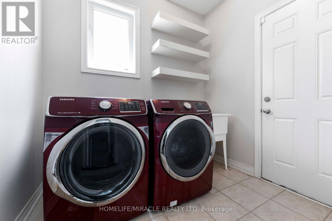54 Traux Street Kawartha Lakes, Ontario K9V 0E3
$899,000
Welcome to 54 Truax Street a stunning, fully upgraded detached home offering over 2,900 sq. ft. of elegant living space in one of Lindsay's most desirable family-friendly neighborhood. This beautiful 4-bedroom, 4-washroom home features pot lights on the main floor, brand new oak stairs with iron pickets, new flooring on the second level, and fresh paint throughout. The main floor boasts an open-to-above family room adorned with crystal chandeliers, a spacious kitchen, formal living and dining areas with hardwood flooring, and a dedicated study room. Upstairs, you'll find four generously sized bedrooms and three well-appointed bathrooms. Conveniently located near Fleming College, parks, public transit, shopping, and the Lindsay Golf & Country Club, this home offers comfort, style, and an unbeatable location. (id:60365)
Property Details
| MLS® Number | X12244074 |
| Property Type | Single Family |
| Community Name | Lindsay |
| AmenitiesNearBy | Park, Schools |
| EquipmentType | Water Heater - Gas |
| Features | Ravine, Flat Site, Carpet Free |
| ParkingSpaceTotal | 4 |
| RentalEquipmentType | Water Heater - Gas |
| Structure | Deck |
Building
| BathroomTotal | 4 |
| BedroomsAboveGround | 4 |
| BedroomsTotal | 4 |
| Age | 6 To 15 Years |
| Amenities | Fireplace(s) |
| Appliances | All, Dishwasher, Dryer, Stove, Washer, Window Coverings, Refrigerator |
| BasementDevelopment | Unfinished |
| BasementType | Full (unfinished) |
| ConstructionStyleAttachment | Detached |
| CoolingType | Central Air Conditioning |
| ExteriorFinish | Brick |
| FireplacePresent | Yes |
| FlooringType | Hardwood, Ceramic, Laminate |
| FoundationType | Concrete |
| HalfBathTotal | 1 |
| HeatingFuel | Natural Gas |
| HeatingType | Forced Air |
| StoriesTotal | 2 |
| SizeInterior | 2500 - 3000 Sqft |
| Type | House |
| UtilityWater | Municipal Water |
Parking
| Garage |
Land
| Acreage | No |
| LandAmenities | Park, Schools |
| Sewer | Sanitary Sewer |
| SizeDepth | 102 Ft ,4 In |
| SizeFrontage | 39 Ft ,4 In |
| SizeIrregular | 39.4 X 102.4 Ft |
| SizeTotalText | 39.4 X 102.4 Ft|under 1/2 Acre |
Rooms
| Level | Type | Length | Width | Dimensions |
|---|---|---|---|---|
| Second Level | Primary Bedroom | 4.69 m | 4 m | 4.69 m x 4 m |
| Second Level | Bedroom 2 | 3.35 m | 3.2 m | 3.35 m x 3.2 m |
| Second Level | Bedroom 3 | 2.07 m | 3 m | 2.07 m x 3 m |
| Second Level | Bedroom 4 | 5.4 m | 3.77 m | 5.4 m x 3.77 m |
| Main Level | Living Room | 3.65 m | 3.35 m | 3.65 m x 3.35 m |
| Main Level | Dining Room | 3.35 m | 3.35 m | 3.35 m x 3.35 m |
| Main Level | Family Room | 3.38 m | 4.93 m | 3.38 m x 4.93 m |
| Main Level | Kitchen | 2.86 m | 4.87 m | 2.86 m x 4.87 m |
| Main Level | Study | 3.5 m | 3 m | 3.5 m x 3 m |
Utilities
| Electricity | Installed |
| Sewer | Installed |
https://www.realtor.ca/real-estate/28518287/54-traux-street-kawartha-lakes-lindsay-lindsay
Harpreet Singh
Salesperson
22 Slan Avenue
Toronto, Ontario M1G 3B2

