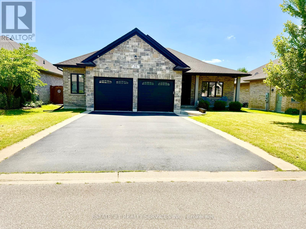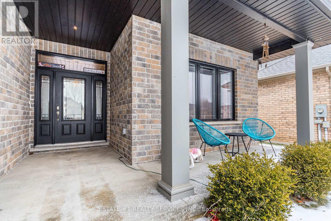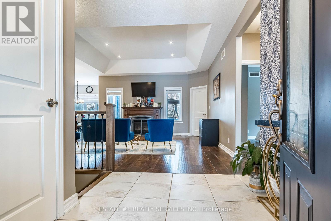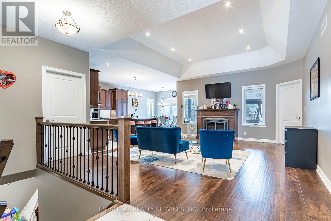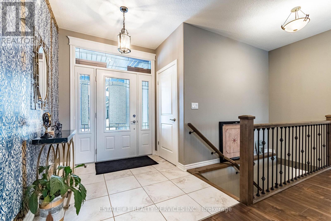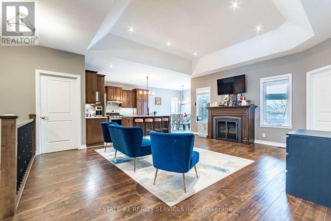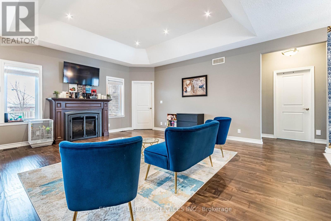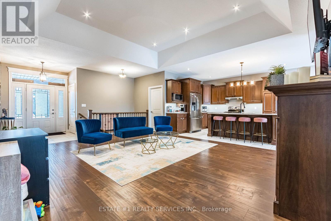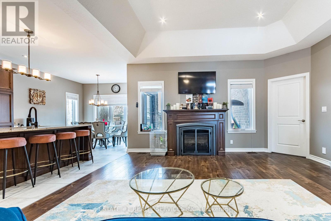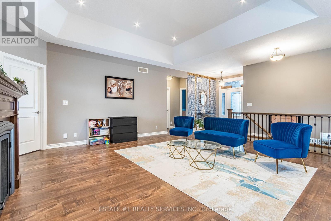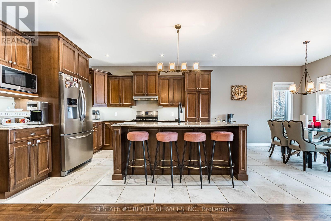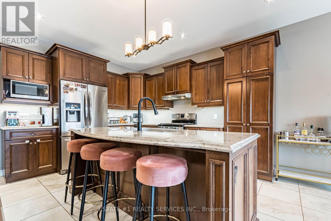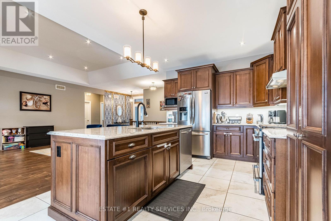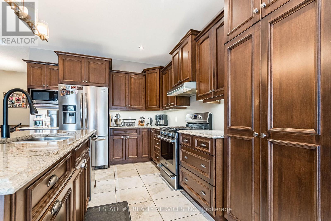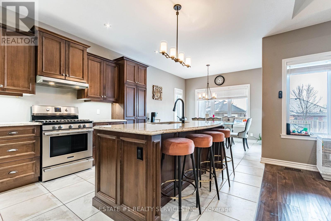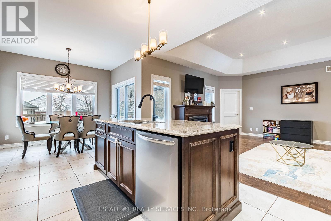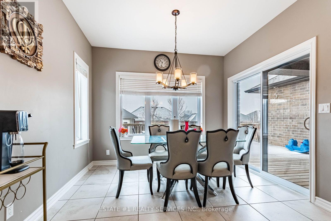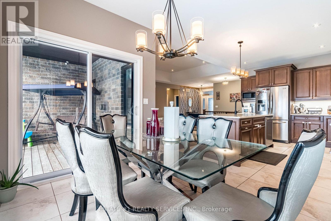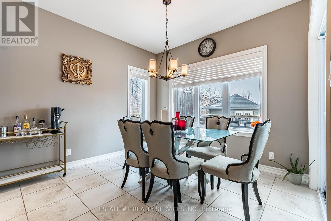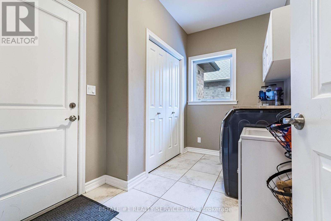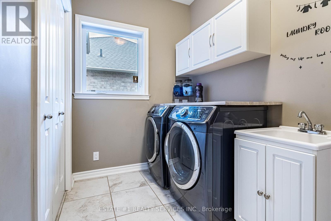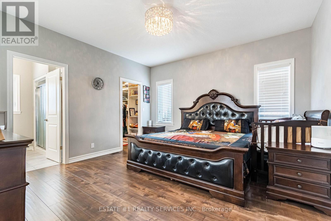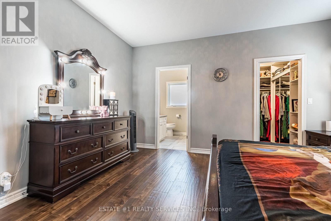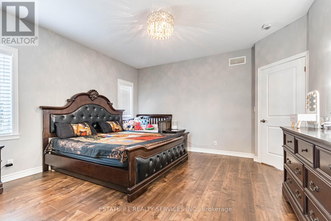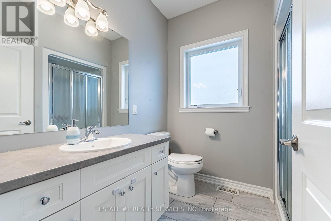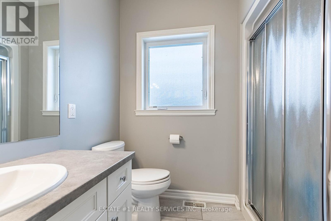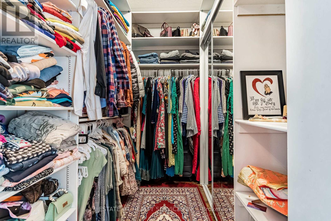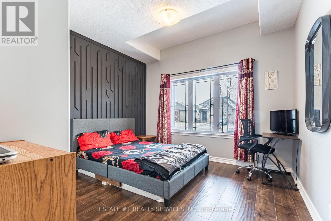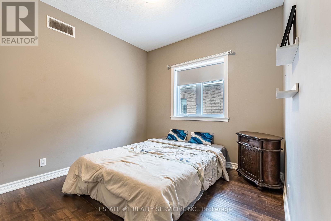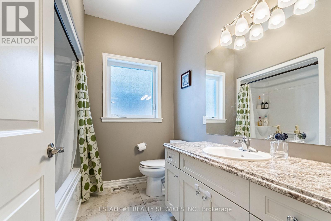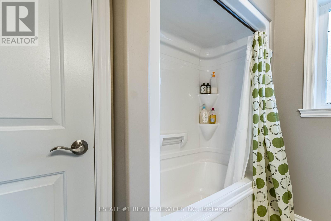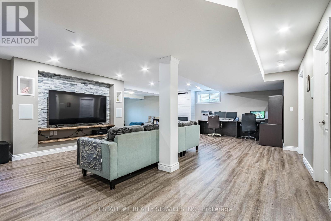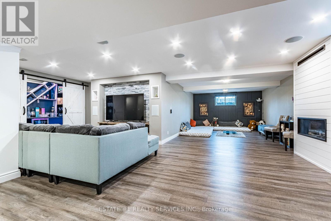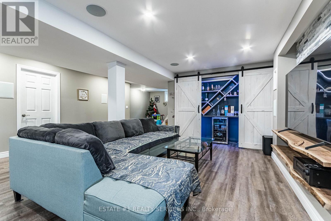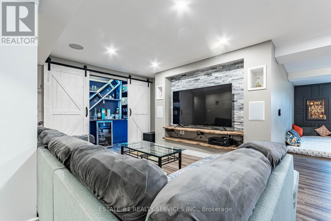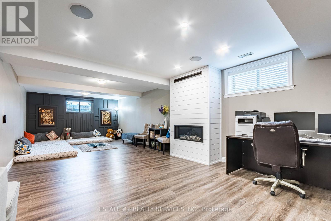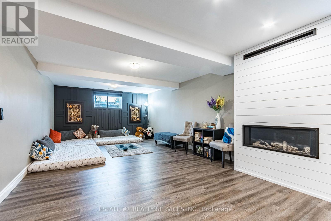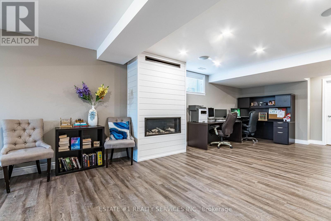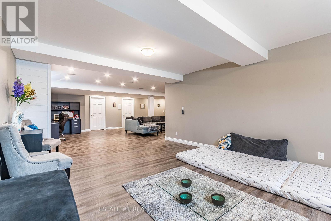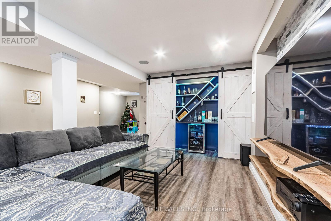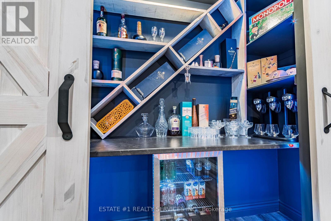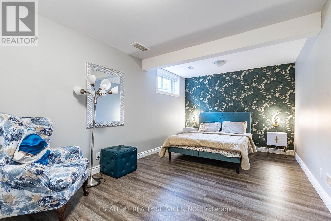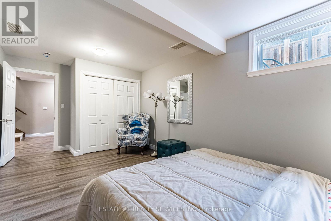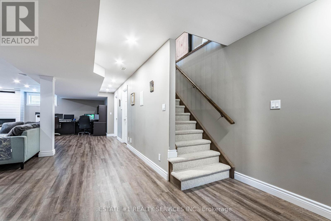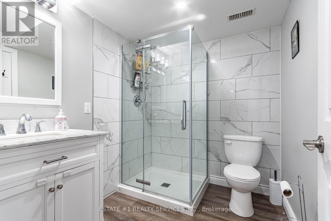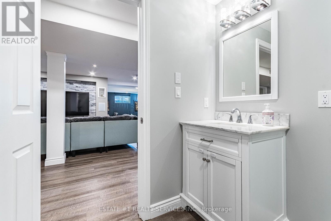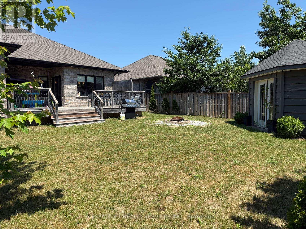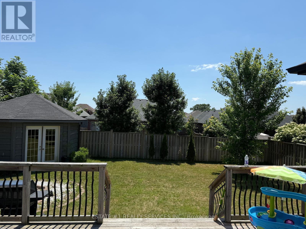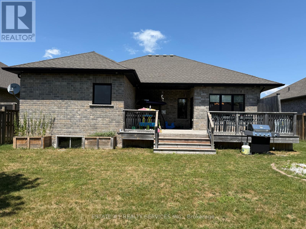54 Tan Avenue Norfolk, Ontario N0E 1Y0
$899,900
Virtual tour link attached !! Magnificent 3 + 1 bedroom with Finished basement bungalow in highly sought after area of Waterford sits on a Big lot with 126 Deep .**LOADED WITH UPGRADES** The property is fully fenced and professionally landscaped. This is double garage and spacious open-concept living area with a fireplace & high ceilings, house boasts granite kitchen with a breakfast bar. The primary bedroom has big windows walking closet The laundry room is conveniently located off the garage .The finished basement features a 3 piece bath.with standing shower and big windows and 2nd fireplace extra, Heated Garage. Too much to explain must be seen (id:60365)
Property Details
| MLS® Number | X12309559 |
| Property Type | Single Family |
| Community Name | Norfolk |
| ParkingSpaceTotal | 6 |
Building
| BathroomTotal | 3 |
| BedroomsAboveGround | 3 |
| BedroomsBelowGround | 1 |
| BedroomsTotal | 4 |
| Age | 6 To 15 Years |
| ArchitecturalStyle | Bungalow |
| BasementDevelopment | Finished |
| BasementType | Full (finished) |
| ConstructionStyleAttachment | Detached |
| CoolingType | Central Air Conditioning |
| ExteriorFinish | Brick, Stone |
| FireplacePresent | Yes |
| FoundationType | Concrete |
| HeatingFuel | Natural Gas |
| HeatingType | Forced Air |
| StoriesTotal | 1 |
| SizeInterior | 1500 - 2000 Sqft |
| Type | House |
| UtilityWater | Municipal Water |
Parking
| Attached Garage | |
| Garage |
Land
| Acreage | No |
| Sewer | Sanitary Sewer |
| SizeDepth | 126 Ft |
| SizeFrontage | 59 Ft |
| SizeIrregular | 59 X 126 Ft |
| SizeTotalText | 59 X 126 Ft|under 1/2 Acre |
| ZoningDescription | R1-a |
Rooms
| Level | Type | Length | Width | Dimensions |
|---|---|---|---|---|
| Basement | Recreational, Games Room | 6.71 m | 3.81 m | 6.71 m x 3.81 m |
| Basement | Bedroom | 3.2 m | 4.3 m | 3.2 m x 4.3 m |
| Main Level | Foyer | 412 m | 2.18 m | 412 m x 2.18 m |
| Main Level | Kitchen | 2.9 m | 4.35 m | 2.9 m x 4.35 m |
| Main Level | Living Room | 4.78 m | 5.89 m | 4.78 m x 5.89 m |
| Main Level | Dining Room | 3.45 m | 3.12 m | 3.45 m x 3.12 m |
| Main Level | Primary Bedroom | 4.2 m | 5.44 m | 4.2 m x 5.44 m |
| Main Level | Laundry Room | 2.11 m | 3.35 m | 2.11 m x 3.35 m |
| Main Level | Bedroom | 3.25 m | 3.81 m | 3.25 m x 3.81 m |
| Main Level | Bedroom | 3.28 m | 2.91 m | 3.28 m x 2.91 m |
https://www.realtor.ca/real-estate/28658341/54-tan-avenue-norfolk-norfolk
Ghulam Dastagir Khankhel
Broker
2359 Royal Windsor Dr #211
Mississauga, Ontario L5J 4S9

