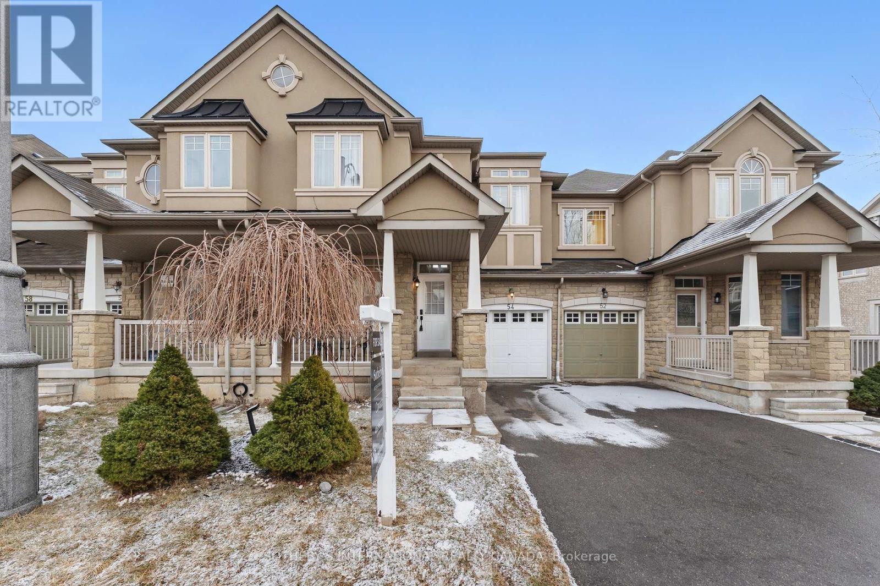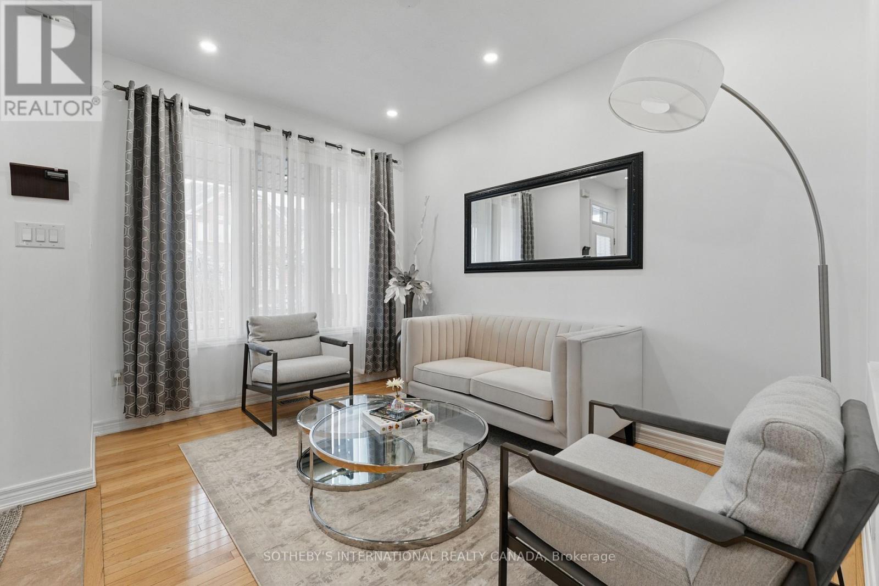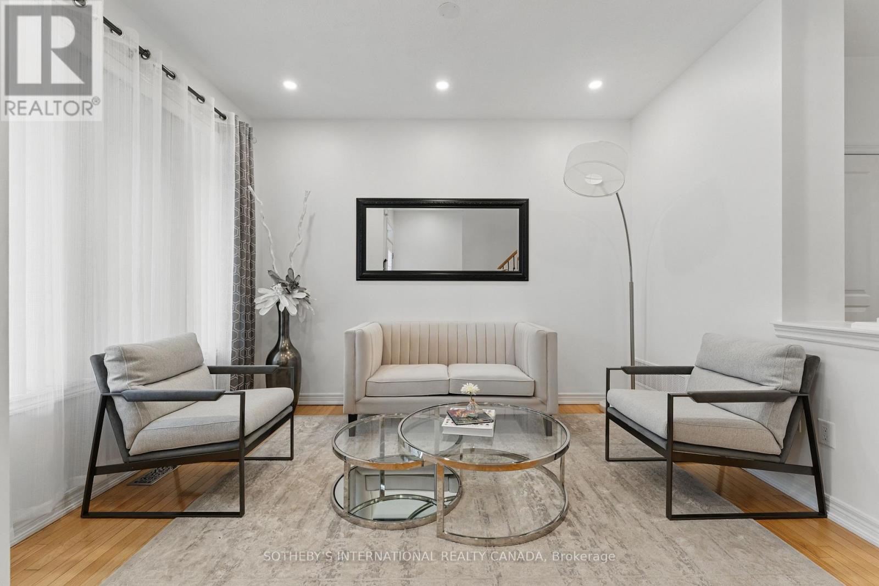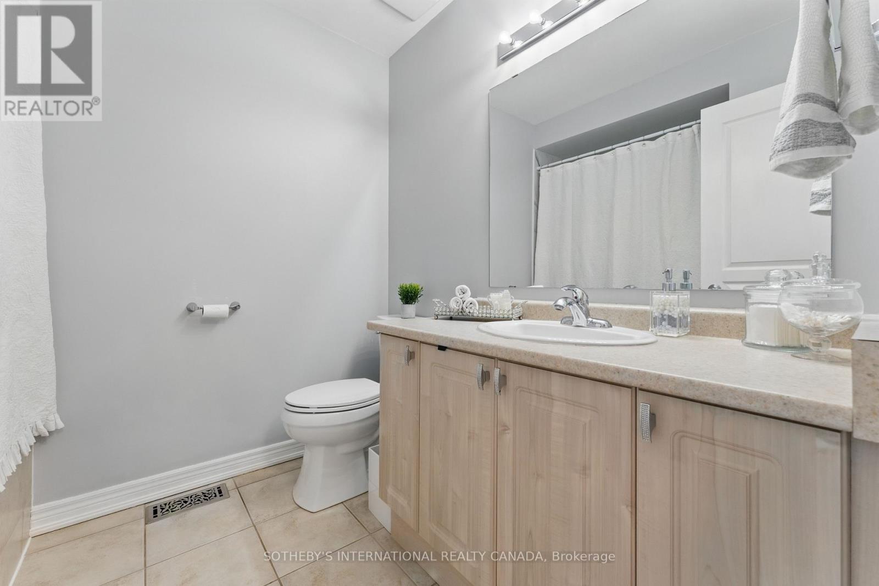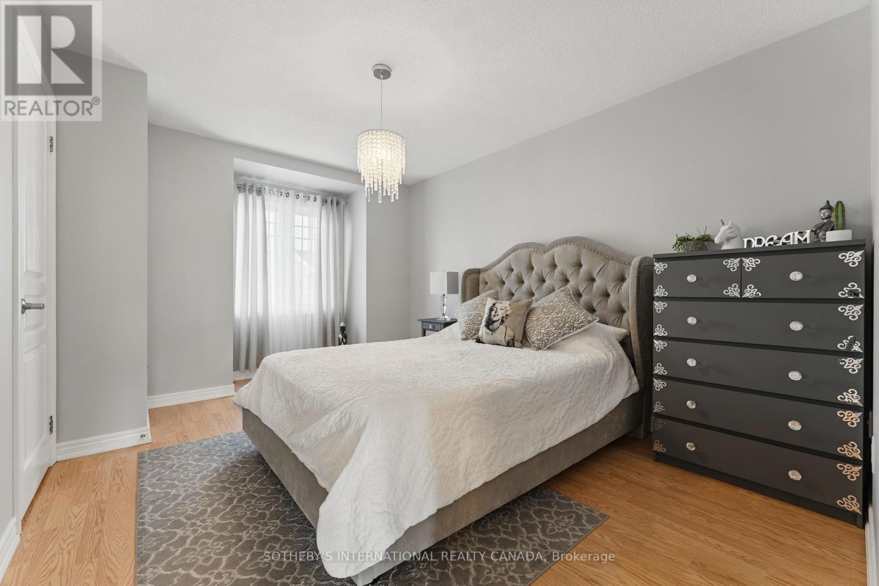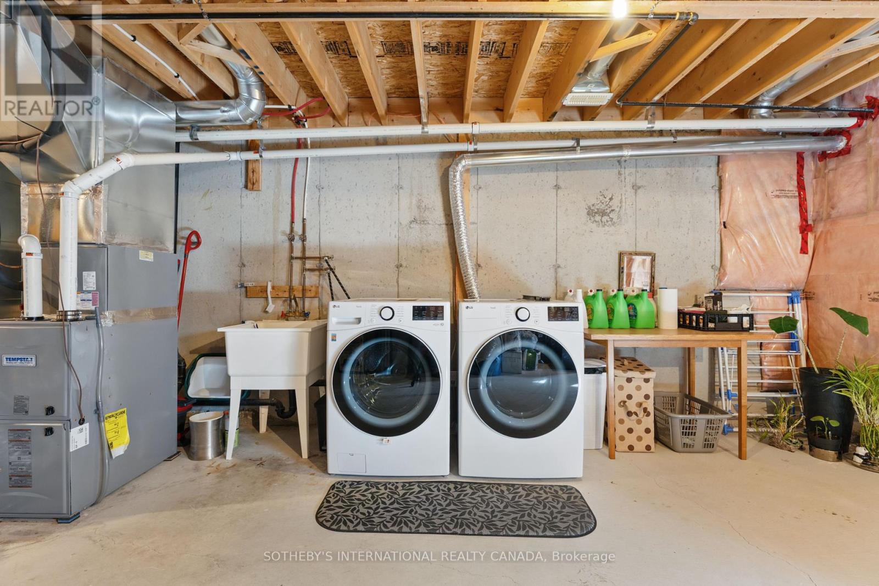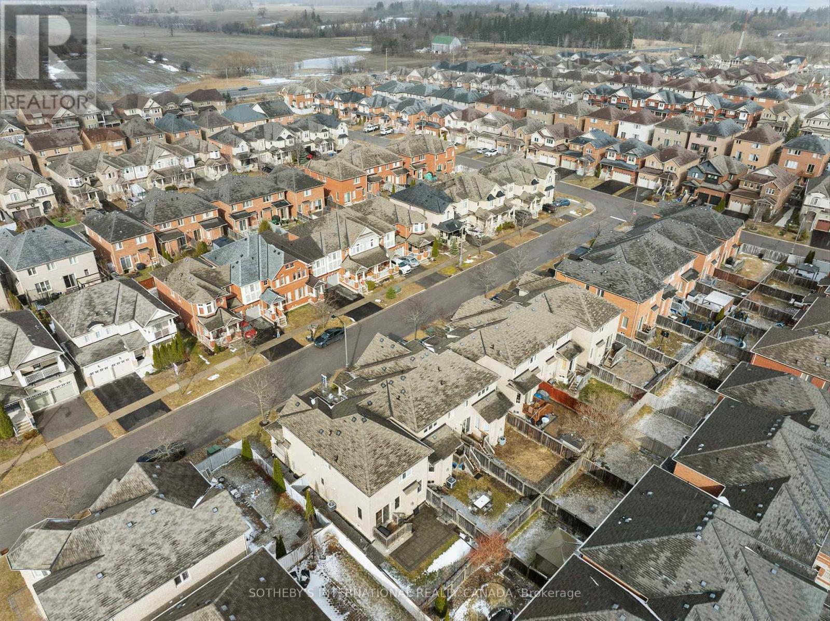54 Stookes Crescent Richmond Hill, Ontario L4E 0J4
$1,068,000
Welcome to this Gorgeous, Spacious & Well-maintained Townhome located in the Prestigious and Sought-after Jefferson community! Open concept with lots of natural lighting throughout. 9 ft ceilings on the main floor with pot lights throughout. Newly painted. No Sidewalk on the Driveway Provides you with more space for Parking. The Extra Large Master Bedroom offers 2 walk-in closets, extra space for seating area and/or a desk and 5 piece ensuite with a standup shower and a bathtub. Your large living/family room has a cozy fireplace and has access to your own private backyard where you can enjoy Gatherings with Family and Friends! Steps to Bathurst Street, Public Transit, Shops and Restaurants, High Ranking Schools, Parks, Medical Building and More. Short Drive to Hwy 404 and 400. Enjoy the Virtual Tour! (id:60365)
Property Details
| MLS® Number | N12083268 |
| Property Type | Single Family |
| Community Name | Jefferson |
| AmenitiesNearBy | Park, Public Transit, Schools |
| Features | Carpet Free |
| ParkingSpaceTotal | 3 |
| Structure | Porch, Patio(s) |
Building
| BathroomTotal | 3 |
| BedroomsAboveGround | 3 |
| BedroomsTotal | 3 |
| Amenities | Fireplace(s) |
| Appliances | Garage Door Opener Remote(s), Central Vacuum, Water Heater, Blinds, Dishwasher, Dryer, Garage Door Opener, Humidifier, Stove, Washer, Refrigerator |
| BasementDevelopment | Unfinished |
| BasementType | N/a (unfinished) |
| ConstructionStyleAttachment | Attached |
| CoolingType | Central Air Conditioning |
| ExteriorFinish | Brick, Stucco |
| FireplacePresent | Yes |
| FlooringType | Hardwood, Ceramic, Laminate |
| FoundationType | Concrete |
| HalfBathTotal | 1 |
| HeatingFuel | Natural Gas |
| HeatingType | Forced Air |
| StoriesTotal | 2 |
| SizeInterior | 1500 - 2000 Sqft |
| Type | Row / Townhouse |
| UtilityWater | Municipal Water |
Parking
| Attached Garage | |
| Garage |
Land
| Acreage | No |
| FenceType | Fenced Yard |
| LandAmenities | Park, Public Transit, Schools |
| Sewer | Sanitary Sewer |
| SizeDepth | 88 Ft ,8 In |
| SizeFrontage | 24 Ft ,7 In |
| SizeIrregular | 24.6 X 88.7 Ft |
| SizeTotalText | 24.6 X 88.7 Ft |
Rooms
| Level | Type | Length | Width | Dimensions |
|---|---|---|---|---|
| Second Level | Primary Bedroom | 4.88 m | 3.66 m | 4.88 m x 3.66 m |
| Second Level | Bedroom 2 | 3.05 m | 2.75 m | 3.05 m x 2.75 m |
| Second Level | Bedroom 3 | 3.96 m | 3.28 m | 3.96 m x 3.28 m |
| Main Level | Living Room | 3.66 m | 2.75 m | 3.66 m x 2.75 m |
| Main Level | Family Room | 5.5 m | 3.36 m | 5.5 m x 3.36 m |
| Main Level | Kitchen | 3.15 m | 3.28 m | 3.15 m x 3.28 m |
| Main Level | Eating Area | 2.75 m | 2.36 m | 2.75 m x 2.36 m |
https://www.realtor.ca/real-estate/28169051/54-stookes-crescent-richmond-hill-jefferson-jefferson
Sina Heidarpour
Broker
1867 Yonge Street Ste 100
Toronto, Ontario M4S 1Y5

