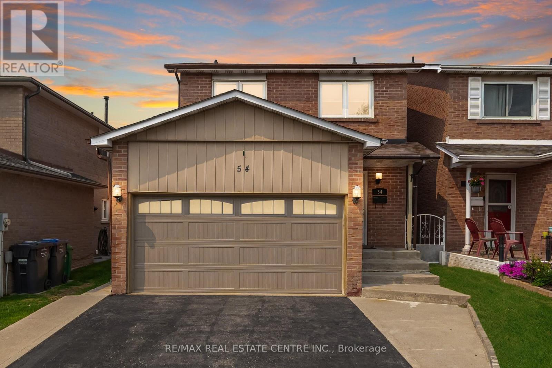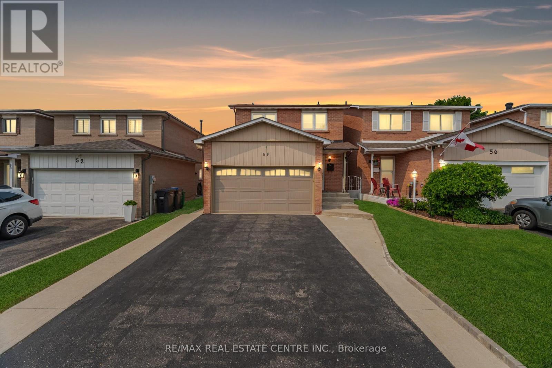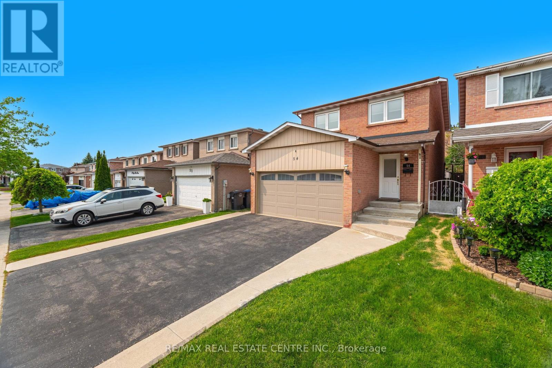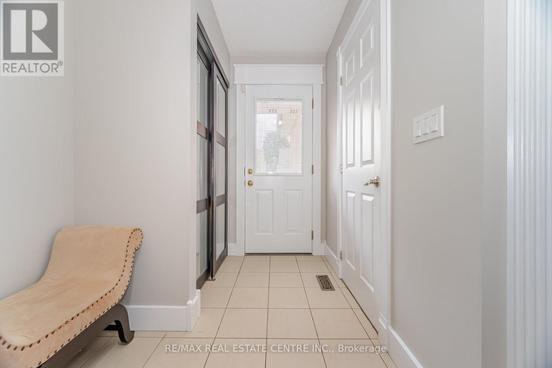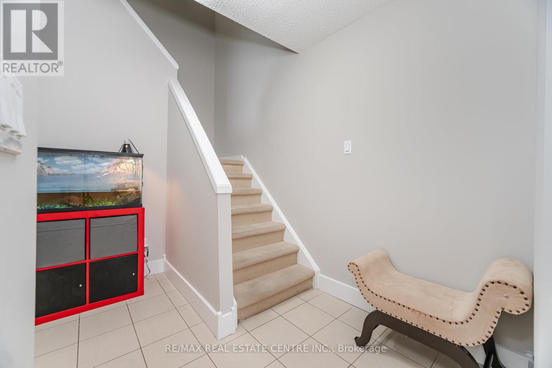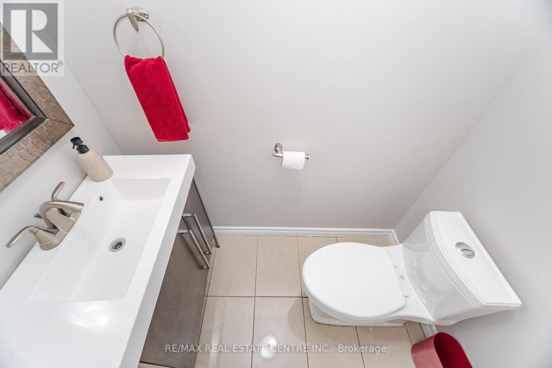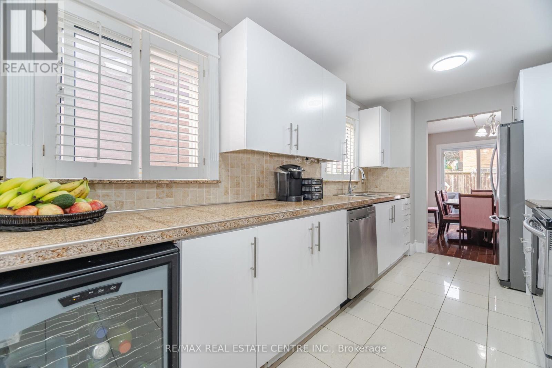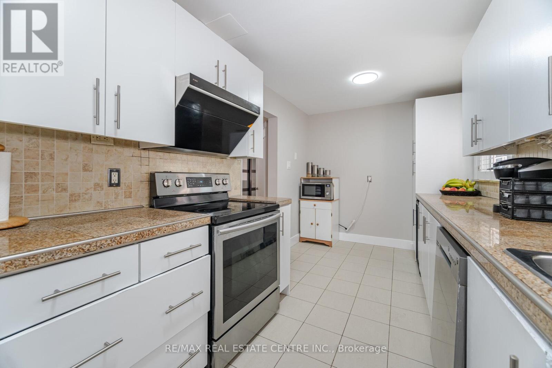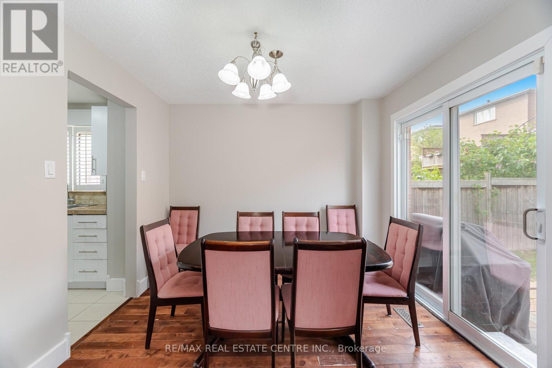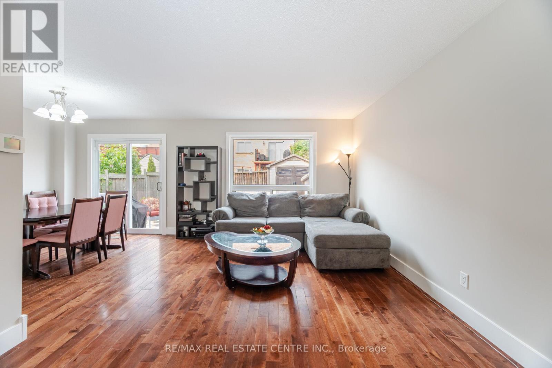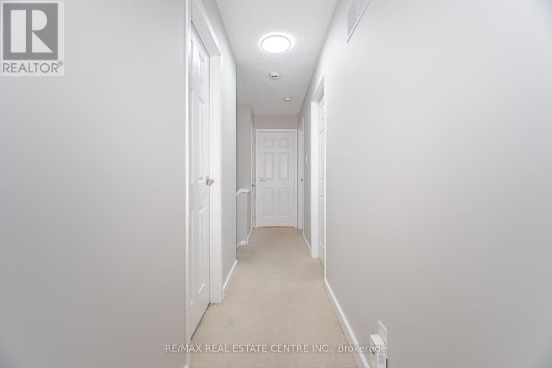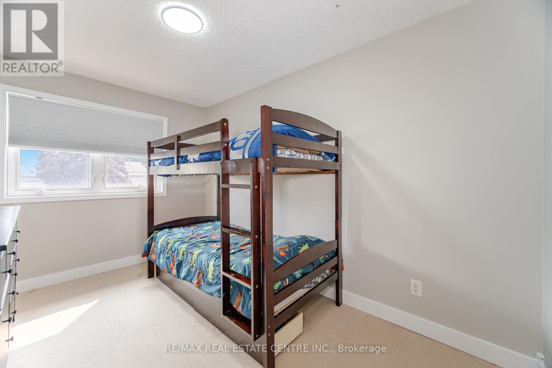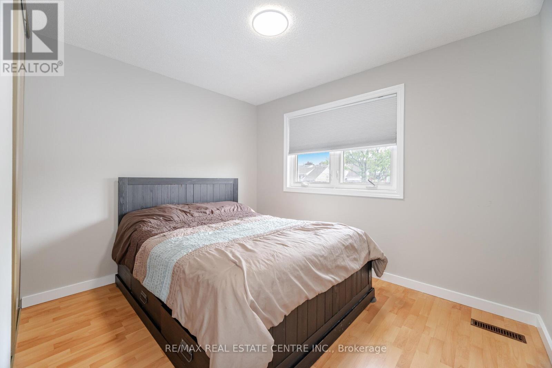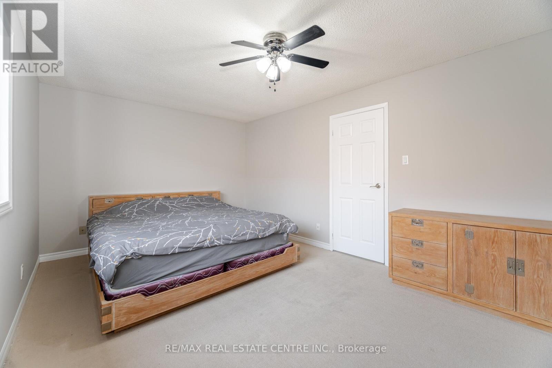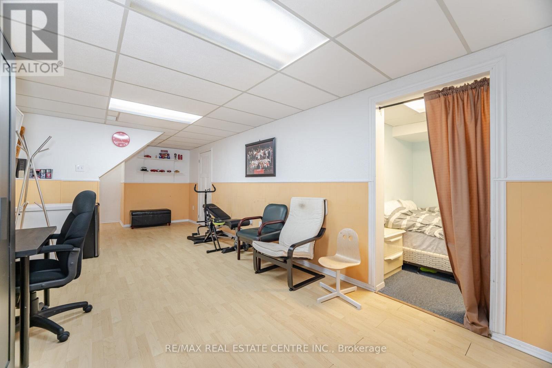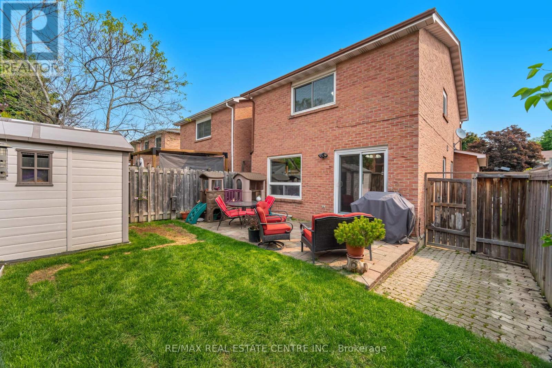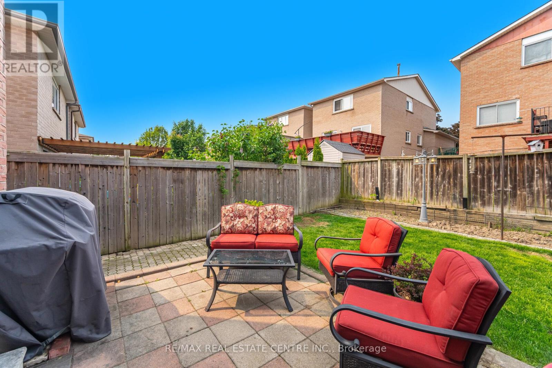54 Royal Palm Drive Brampton, Ontario L6Z 1P6
$799,500
Fantastic family home in Heart Lake! 4 bedrooms upstairs, 2.5 baths with a large garage! This house has a fresh paint job! Functional layout with upgraded kitchen with S/S appliances. Walk out to well maintained backyard with auxiliary shed! Large living room big enough for the whole family with a ton of natural light. Garage access from the house. Upstairs has brand new carpet throughout, 4 large bedrooms and renovated 4 piece bathroom! Basement has a 3 piece bathroom, laundry, large family room and a den currently being used as a 5th bedroom. Furnace and AC approx 3 years old. ** This is a linked property.** (id:60365)
Property Details
| MLS® Number | W12204030 |
| Property Type | Single Family |
| Community Name | Heart Lake East |
| ParkingSpaceTotal | 4 |
Building
| BathroomTotal | 3 |
| BedroomsAboveGround | 4 |
| BedroomsBelowGround | 1 |
| BedroomsTotal | 5 |
| Appliances | Garage Door Opener Remote(s) |
| BasementDevelopment | Finished |
| BasementType | Full (finished) |
| ConstructionStyleAttachment | Detached |
| CoolingType | Central Air Conditioning |
| ExteriorFinish | Brick |
| FlooringType | Hardwood, Carpeted, Laminate |
| FoundationType | Concrete |
| HalfBathTotal | 1 |
| HeatingFuel | Natural Gas |
| HeatingType | Forced Air |
| StoriesTotal | 2 |
| SizeInterior | 1500 - 2000 Sqft |
| Type | House |
| UtilityWater | Municipal Water |
Parking
| Garage |
Land
| Acreage | No |
| Sewer | Sanitary Sewer |
| SizeDepth | 100 Ft |
| SizeFrontage | 30 Ft |
| SizeIrregular | 30 X 100 Ft |
| SizeTotalText | 30 X 100 Ft |
Rooms
| Level | Type | Length | Width | Dimensions |
|---|---|---|---|---|
| Second Level | Primary Bedroom | 5.24 m | 3.4 m | 5.24 m x 3.4 m |
| Second Level | Bedroom 2 | 2.56 m | 2.69 m | 2.56 m x 2.69 m |
| Second Level | Bedroom 3 | 3.18 m | 2.69 m | 3.18 m x 2.69 m |
| Second Level | Bedroom 4 | 3.84 m | 2.57 m | 3.84 m x 2.57 m |
| Basement | Den | 1.98 m | 2.05 m | 1.98 m x 2.05 m |
| Basement | Family Room | 3.2 m | 5.48 m | 3.2 m x 5.48 m |
| Ground Level | Dining Room | 2.57 m | 2.97 m | 2.57 m x 2.97 m |
| Ground Level | Kitchen | 2.36 m | 4.8 m | 2.36 m x 4.8 m |
| Ground Level | Living Room | 3.55 m | 5.52 m | 3.55 m x 5.52 m |
Robbie Mair
Salesperson
115 First Street
Orangeville, Ontario L9W 3J8
Lauren Mair
Salesperson
115 First Street
Orangeville, Ontario L9W 3J8

