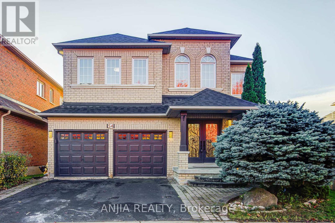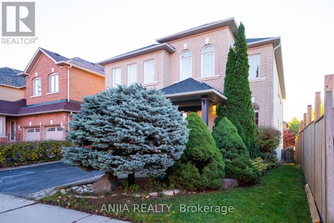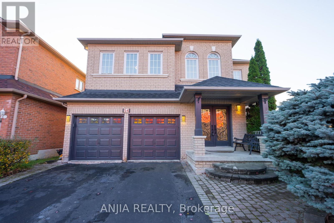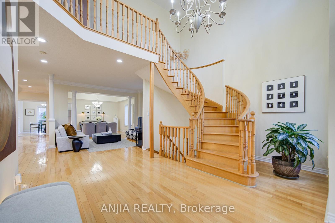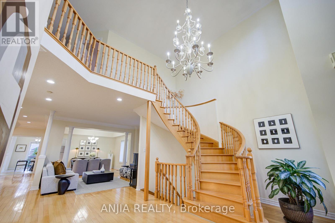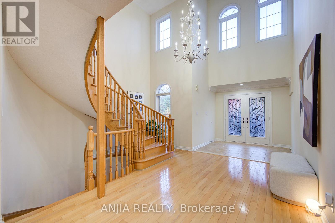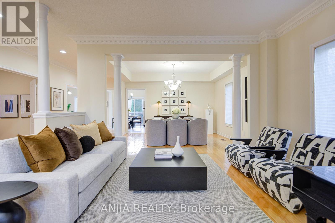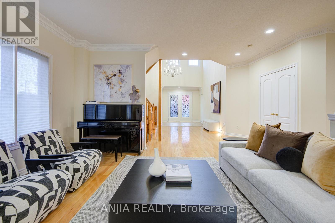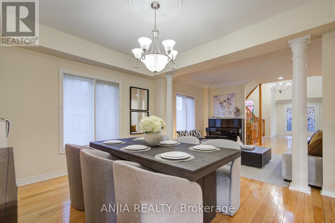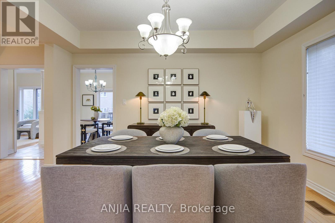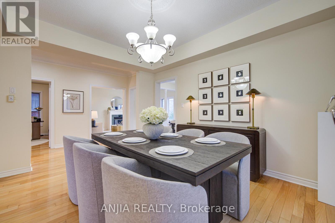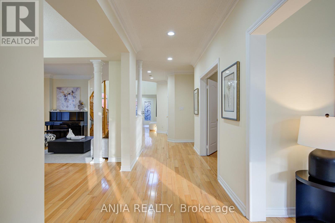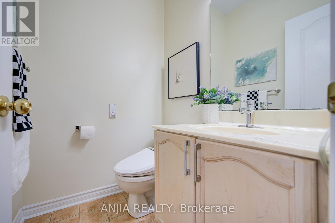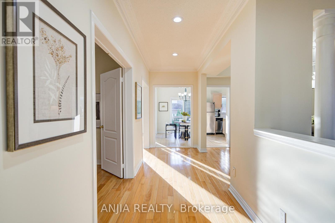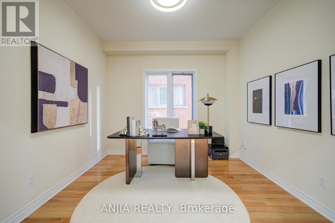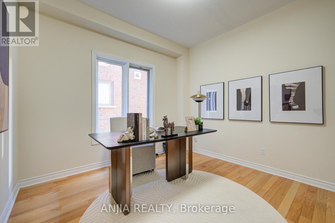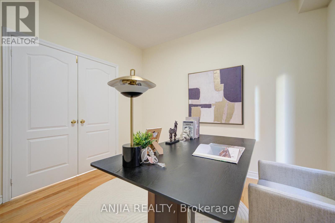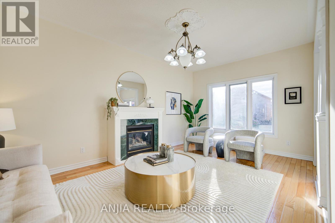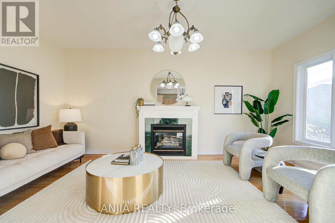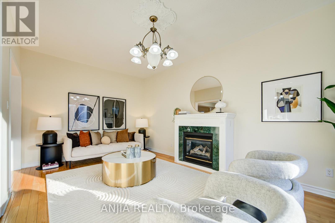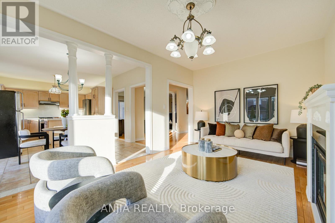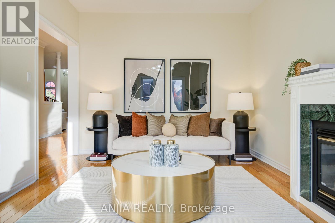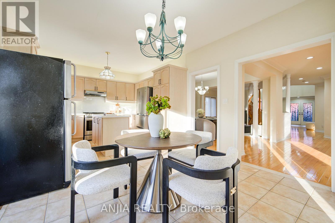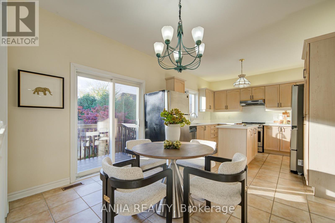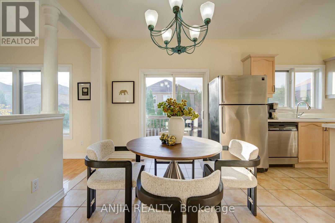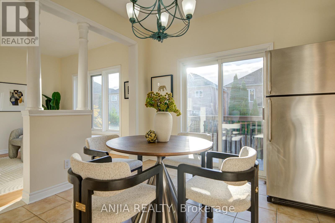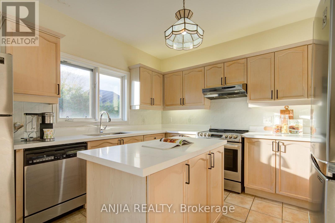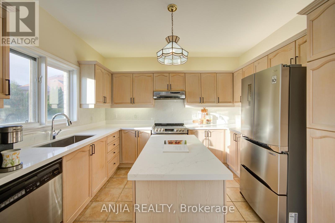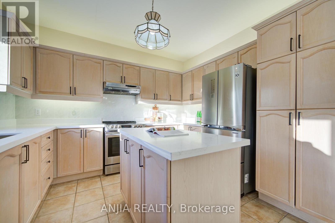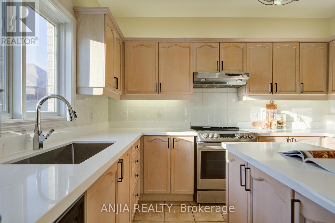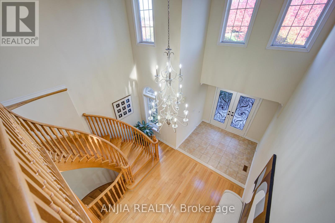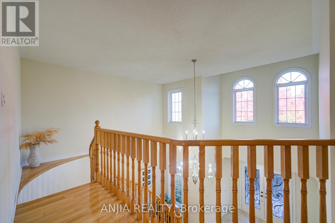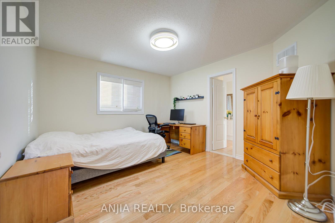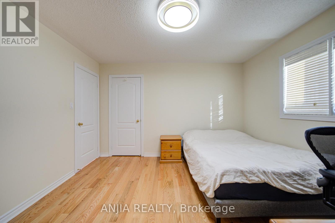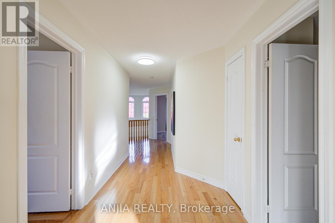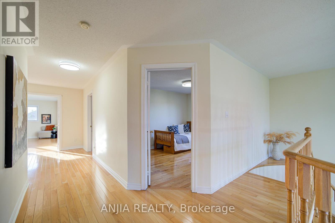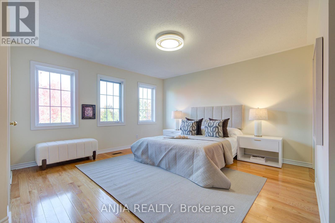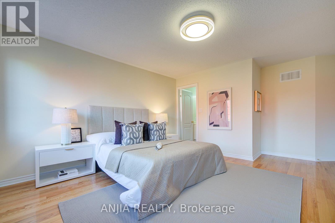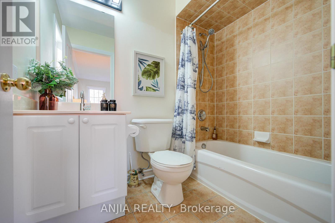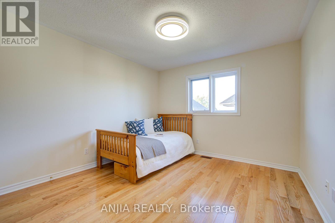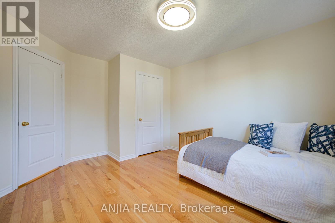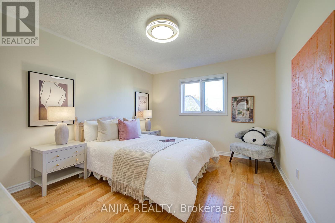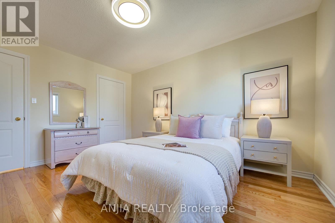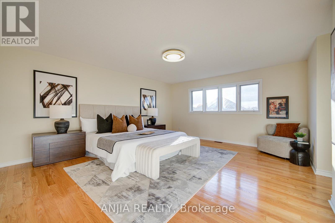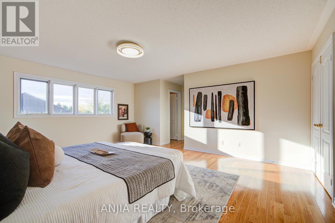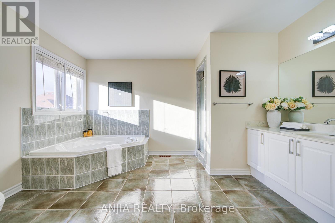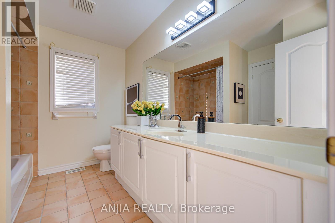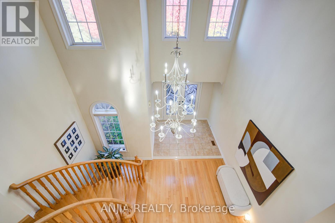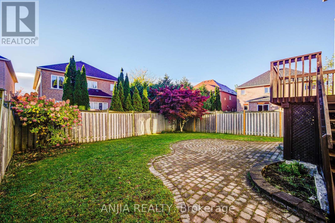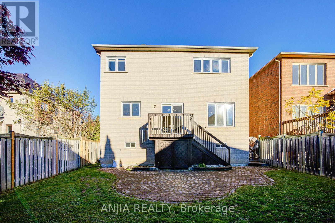54 Rouge Bank Drive Markham, Ontario L3S 4C7
$1,698,000
Beautiful Double Garage Detached Home In The Prestigious Legacy Community Of Markham! This Spacious Brick Home Offers Features Include Hardwood Floors Throughout Main And Second Floors, A Bright Family Room With Fireplace, And A Large U-Shaped Kitchen With Modern, Quartz Counter-Top, Stainless Steel Appliances, Ceramic Flooring, Breakfast Area, And Walkout To Deck Overlooking The Backyard. Five Spacious Bedrooms, Including A Primary Suite With 5-Piece Ensuite And Walk-In Closet. Three Bathrooms On The Second Floor. Unfinished Basement Offers Great Potential. Upgrades Include Roof & A/C. 3 Driveway Parking Plus A Two-Car Garage With Remote Access. Interlocking Front And Back. Near Parks, Schools, And Public Transit. A Perfect Family Home In A Highly Sought-After Area! (id:60365)
Open House
This property has open houses!
2:00 pm
Ends at:4:30 pm
2:00 pm
Ends at:4:30 pm
Property Details
| MLS® Number | N12480760 |
| Property Type | Single Family |
| Community Name | Legacy |
| AmenitiesNearBy | Park, Public Transit |
| EquipmentType | Water Heater |
| ParkingSpaceTotal | 5 |
| RentalEquipmentType | Water Heater |
Building
| BathroomTotal | 4 |
| BedroomsAboveGround | 5 |
| BedroomsTotal | 5 |
| Appliances | Dryer, Stove, Washer, Refrigerator |
| BasementDevelopment | Unfinished |
| BasementType | N/a (unfinished) |
| ConstructionStyleAttachment | Detached |
| CoolingType | Central Air Conditioning |
| ExteriorFinish | Brick |
| FireplacePresent | Yes |
| FlooringType | Hardwood, Ceramic |
| HalfBathTotal | 1 |
| HeatingFuel | Natural Gas |
| HeatingType | Forced Air |
| StoriesTotal | 2 |
| SizeInterior | 3000 - 3500 Sqft |
| Type | House |
| UtilityWater | Municipal Water |
Parking
| Attached Garage | |
| Garage |
Land
| Acreage | No |
| LandAmenities | Park, Public Transit |
| Sewer | Sanitary Sewer |
| SizeDepth | 115 Ft ,6 In |
| SizeFrontage | 42 Ft ,4 In |
| SizeIrregular | 42.4 X 115.5 Ft |
| SizeTotalText | 42.4 X 115.5 Ft |
Rooms
| Level | Type | Length | Width | Dimensions |
|---|---|---|---|---|
| Second Level | Bedroom 5 | 3.5 m | 3.7 m | 3.5 m x 3.7 m |
| Second Level | Primary Bedroom | 4.57 m | 5.49 m | 4.57 m x 5.49 m |
| Second Level | Bedroom 2 | 4.21 m | 4.14 m | 4.21 m x 4.14 m |
| Second Level | Bedroom 3 | 3.84 m | 3.66 m | 3.84 m x 3.66 m |
| Second Level | Bedroom 4 | 4.21 m | 3.35 m | 4.21 m x 3.35 m |
| Ground Level | Living Room | 4.27 m | 3.66 m | 4.27 m x 3.66 m |
| Ground Level | Dining Room | 4.27 m | 3.35 m | 4.27 m x 3.35 m |
| Ground Level | Kitchen | 6.1 m | 3.66 m | 6.1 m x 3.66 m |
| Ground Level | Family Room | 3.35 m | 5.49 m | 3.35 m x 5.49 m |
| Ground Level | Library | 3.35 m | 3.23 m | 3.35 m x 3.23 m |
https://www.realtor.ca/real-estate/29029547/54-rouge-bank-drive-markham-legacy-legacy
Harry Siu
Broker of Record
3601 Hwy 7 #308
Markham, Ontario L3R 0M3
Sara Qiao
Salesperson
3601 Hwy 7 #308
Markham, Ontario L3R 0M3

