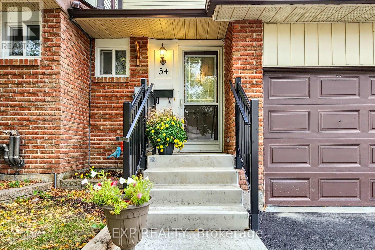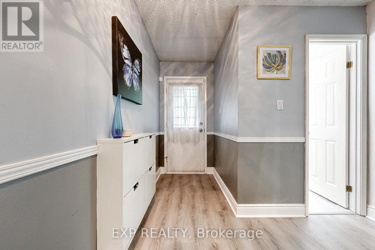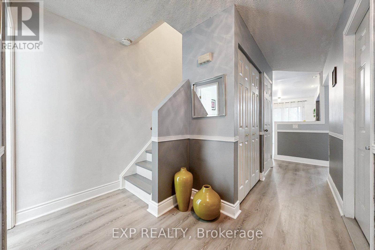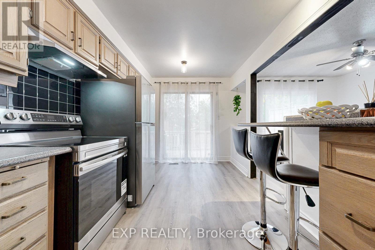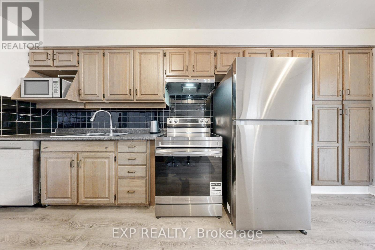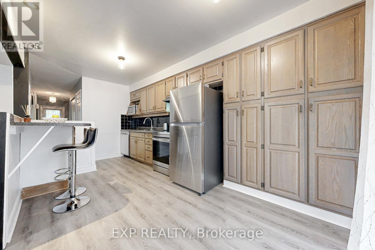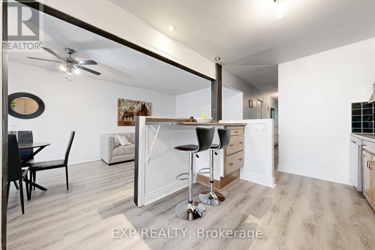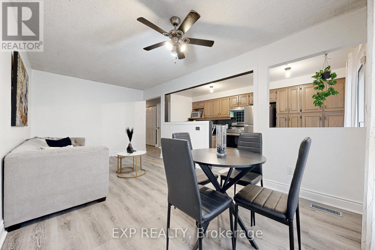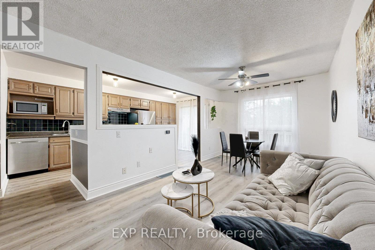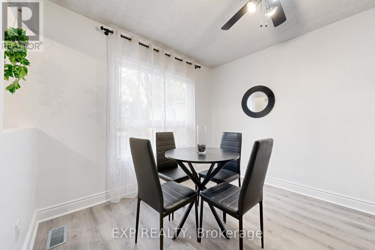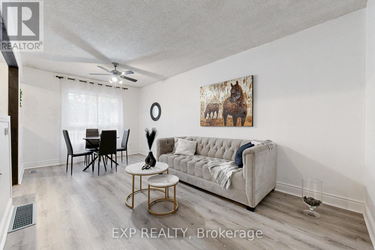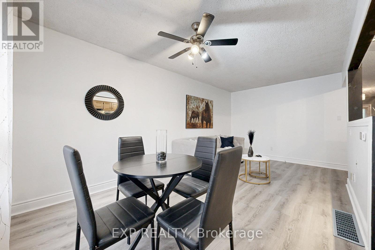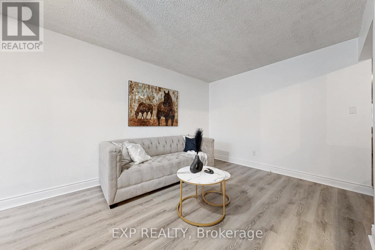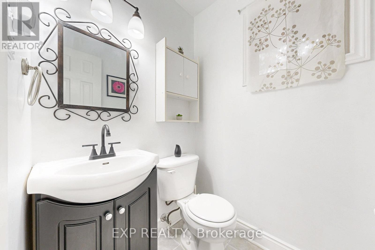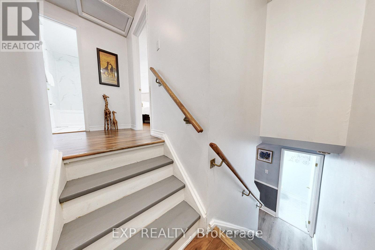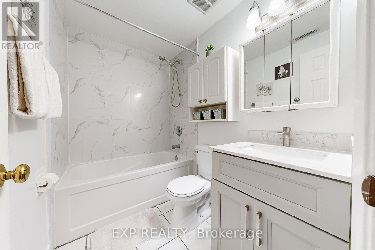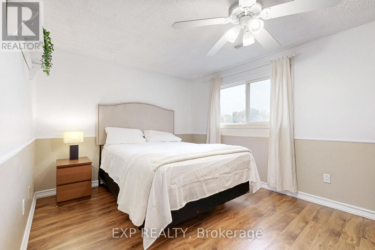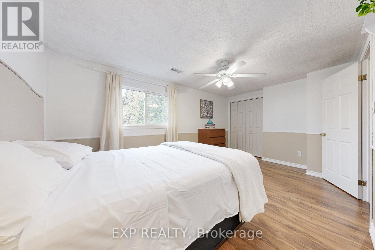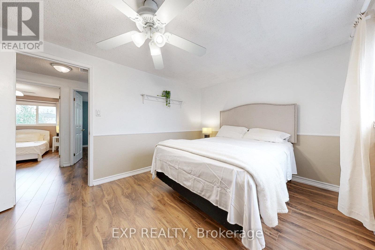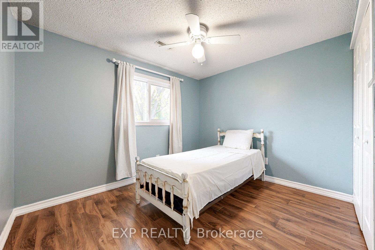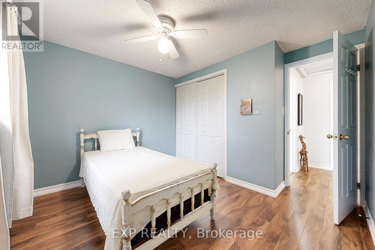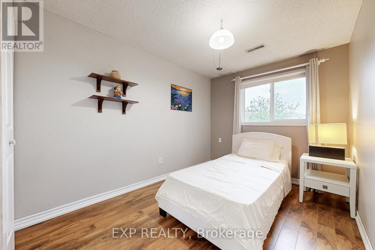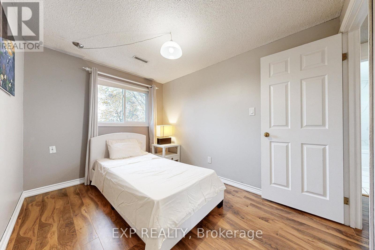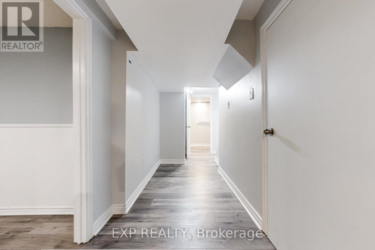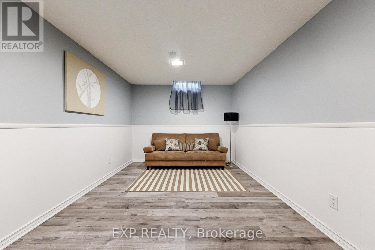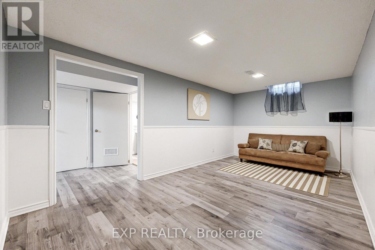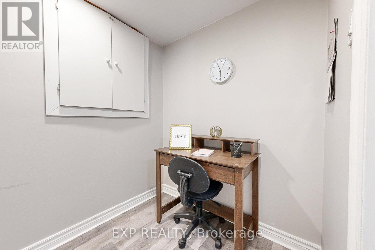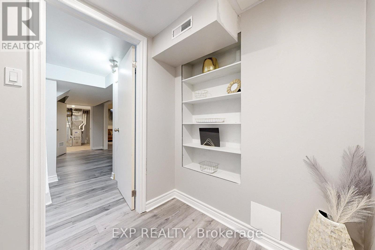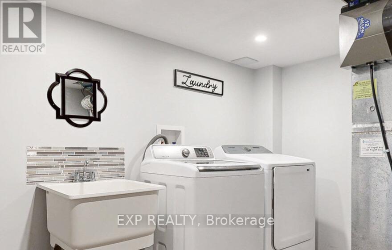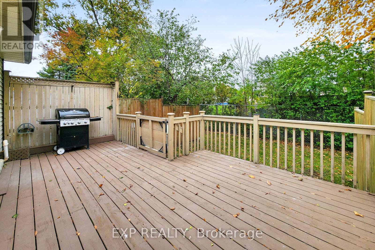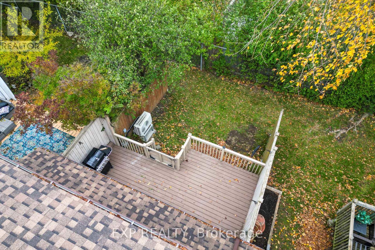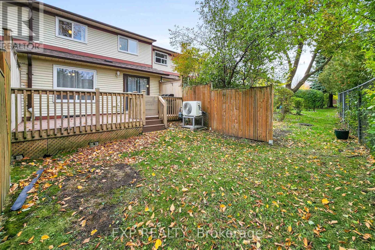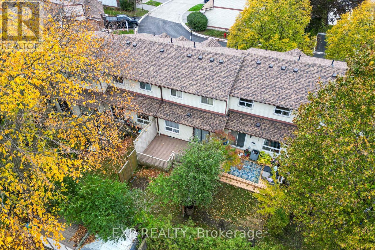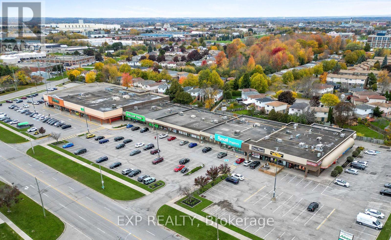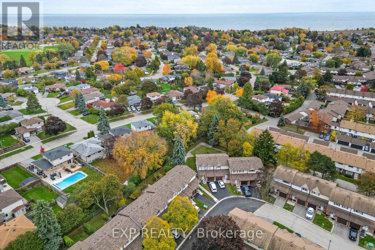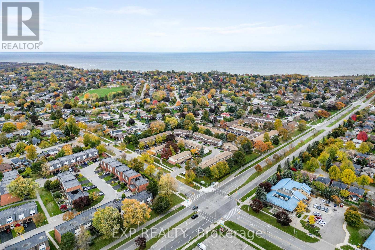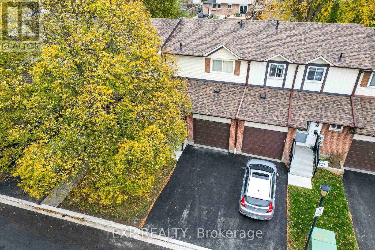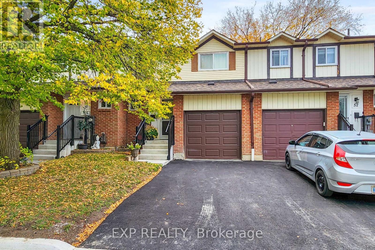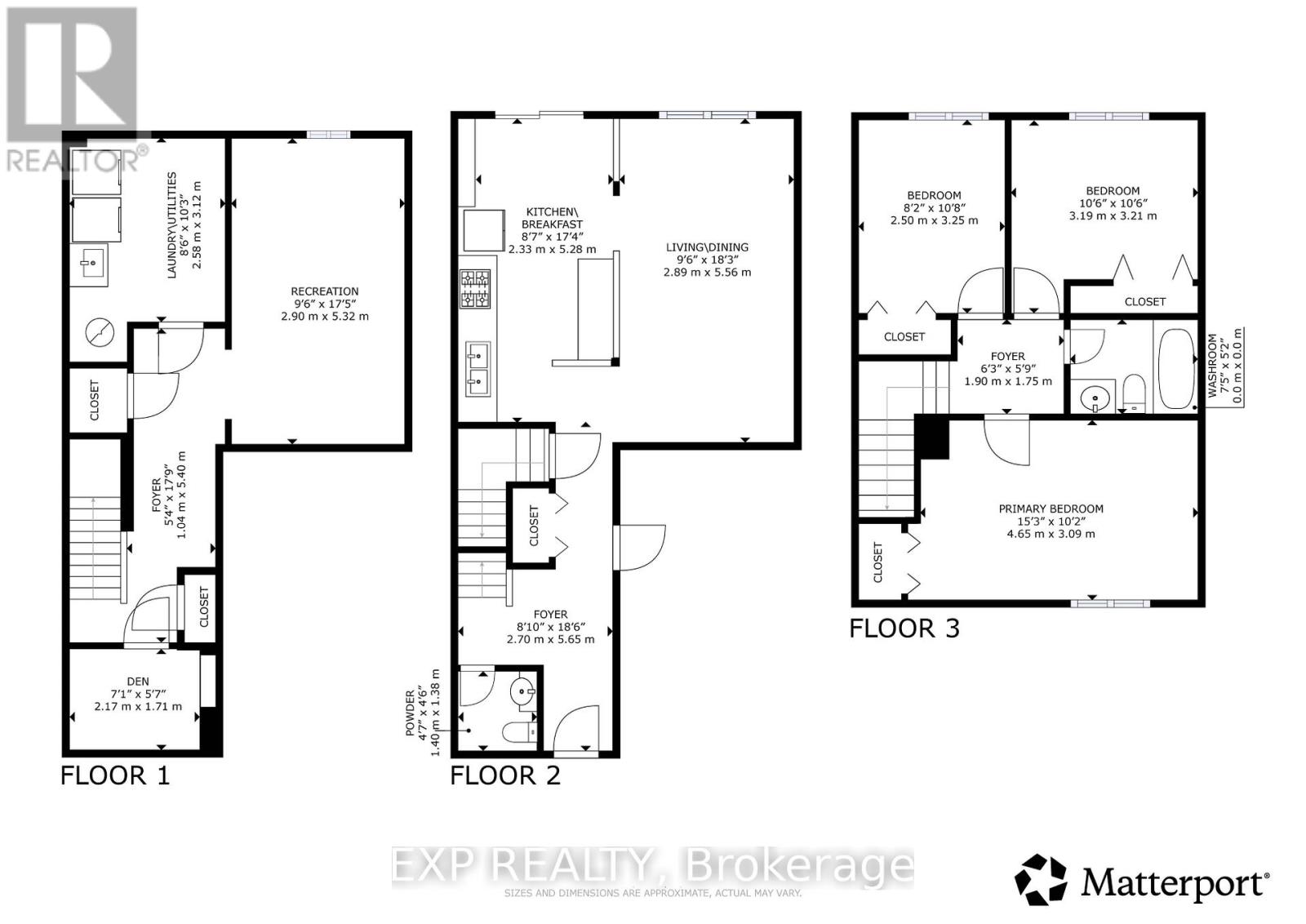54 Parker Crescent Ajax, Ontario L1S 3R5
$545,000Maintenance, Common Area Maintenance, Water, Parking
$551.02 Monthly
Maintenance, Common Area Maintenance, Water, Parking
$551.02 MonthlyBeautifully updated and move-in ready, this 3-bedroom townhome is located in a highly sought-after South Ajax neighbourhood known for its family-friendly charm, walkability, and access to parks, schools, shopping, and lakefront trails. Featuring a converted open-concept kitchen overlooking the bright living and dining area, this home is perfect for entertaining and everyday living. The kitchen is equipped with newer stainless steel appliances, ample cupboard and pantry space, and a walkout to a large gated deck ideal for summer BBQs and outdoor gatherings.Upstairs, you'll find three spacious bedrooms, complemented by a newly renovated bathroom completed in 2025. The home features no carpeting throughout, with updated luxury vinyl flooring on the main level for a clean, modern look. The finished basement offers additional living space with a cozy family room and a separate sound proofed office, perfect for working from home or creating a media retreat. Direct access to the garage is available through the front lobby, adding convenience and functionality.This home has been upgraded for comfort and energy efficiency including a newer furnace and heat pump, updated windows, attic insulation, insulated in floor registers and wall outlets. A smart thermostat enhances climate control. 2025 exterior upgrades include a new roof, new driveway, and road paving, offering peace of mind and long-term value. Set in a peaceful, well-connected location just minutes from the hospital, community centre, daycare facilities, the 401, 412, and GO Transit, this home offers the best of lakeside living with suburban convenience. Whether you're looking for your forever home or a smart investment, this beautifully maintained townhome offers endless potential and a welcoming place to call home. (id:60365)
Property Details
| MLS® Number | E12517176 |
| Property Type | Single Family |
| Community Name | South East |
| CommunityFeatures | Pets Allowed With Restrictions |
| EquipmentType | Water Heater - Electric, Water Heater, Heat Pump |
| Features | Carpet Free |
| ParkingSpaceTotal | 2 |
| RentalEquipmentType | Water Heater - Electric, Water Heater, Heat Pump |
Building
| BathroomTotal | 2 |
| BedroomsAboveGround | 3 |
| BedroomsTotal | 3 |
| Amenities | Visitor Parking |
| Appliances | Garage Door Opener Remote(s), Dryer, Stove, Washer, Window Coverings, Refrigerator |
| BasementDevelopment | Finished |
| BasementType | N/a (finished) |
| ConstructionStatus | Insulation Upgraded |
| CoolingType | Central Air Conditioning |
| ExteriorFinish | Brick Veneer, Aluminum Siding |
| HalfBathTotal | 1 |
| HeatingFuel | Electric, Natural Gas |
| HeatingType | Heat Pump, Forced Air |
| StoriesTotal | 2 |
| SizeInterior | 1000 - 1199 Sqft |
| Type | Row / Townhouse |
Parking
| Garage |
Land
| Acreage | No |
Rooms
| Level | Type | Length | Width | Dimensions |
|---|---|---|---|---|
| Second Level | Bedroom | 4.65 m | 3.09 m | 4.65 m x 3.09 m |
| Second Level | Bedroom 2 | 3.21 m | 3.19 m | 3.21 m x 3.19 m |
| Second Level | Bedroom 3 | 3.25 m | 2.5 m | 3.25 m x 2.5 m |
| Basement | Laundry Room | 3.12 m | 2.58 m | 3.12 m x 2.58 m |
| Basement | Family Room | 5.32 m | 2.9 m | 5.32 m x 2.9 m |
| Basement | Den | 2.17 m | 1.71 m | 2.17 m x 1.71 m |
| Ground Level | Foyer | 5.65 m | 2.7 m | 5.65 m x 2.7 m |
| Ground Level | Kitchen | 5.28 m | 2.33 m | 5.28 m x 2.33 m |
| Ground Level | Living Room | 2.78 m | 1.44 m | 2.78 m x 1.44 m |
| Ground Level | Dining Room | 2.78 m | 1.44 m | 2.78 m x 1.44 m |
https://www.realtor.ca/real-estate/29075524/54-parker-crescent-ajax-south-east-south-east
Felicia Thomas
Salesperson
4711 Yonge St 10th Flr, 106430
Toronto, Ontario M2N 6K8

