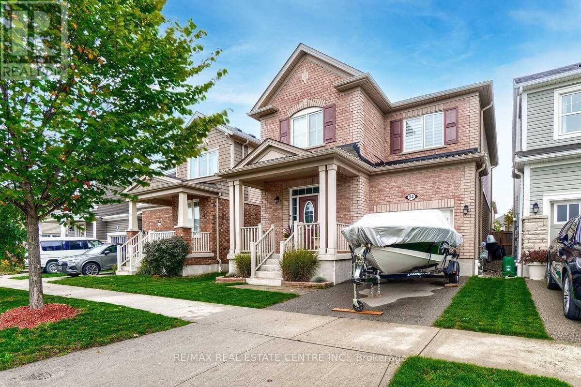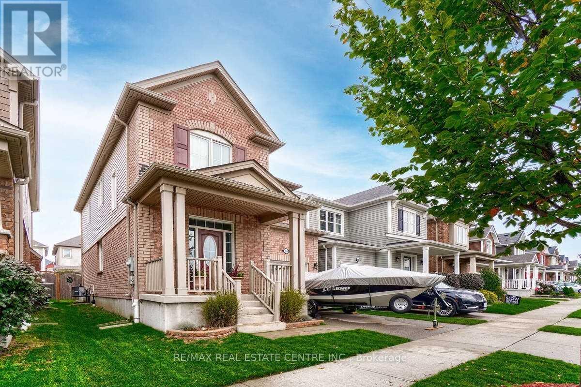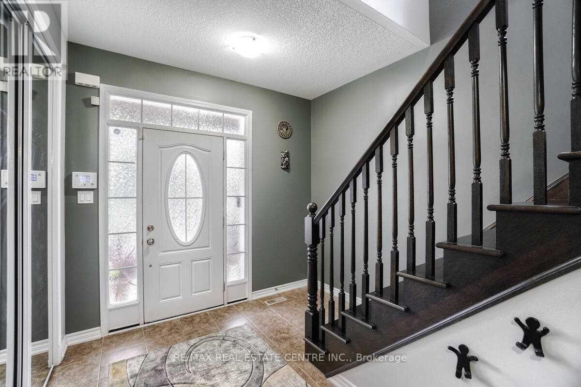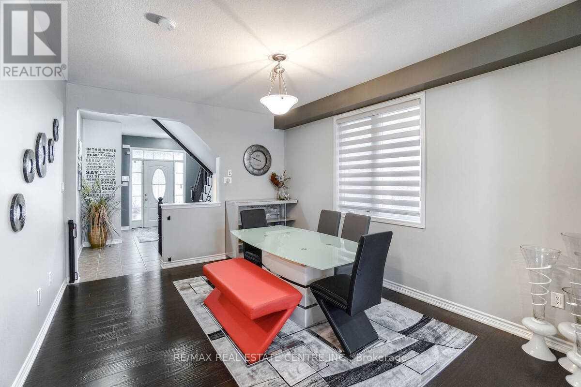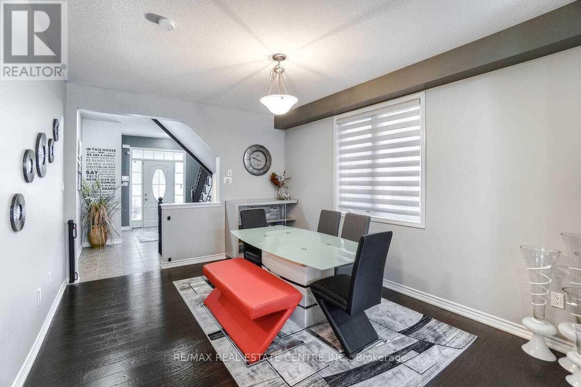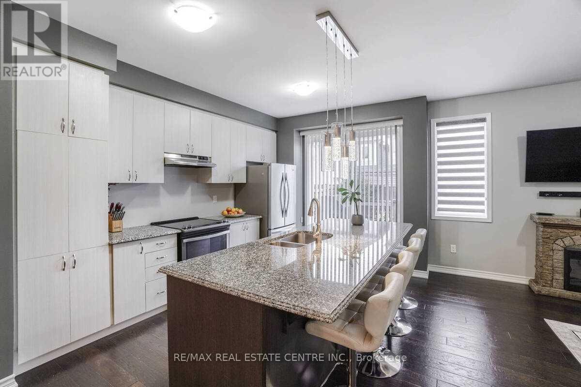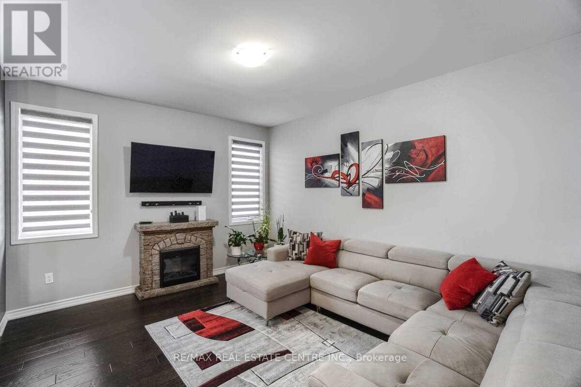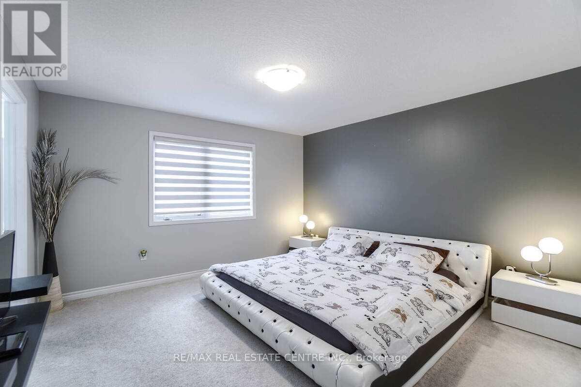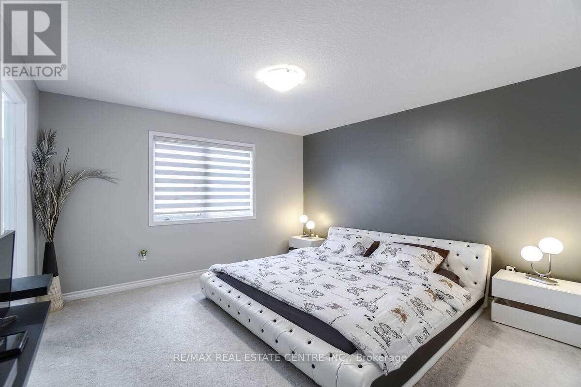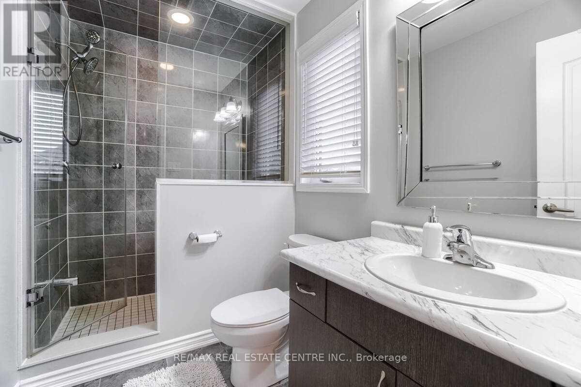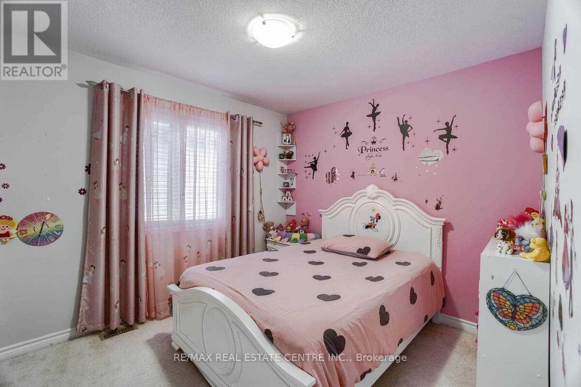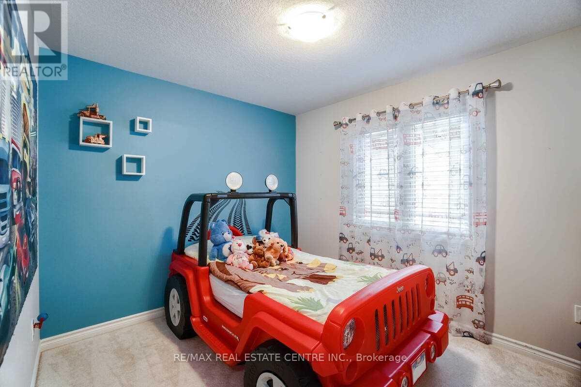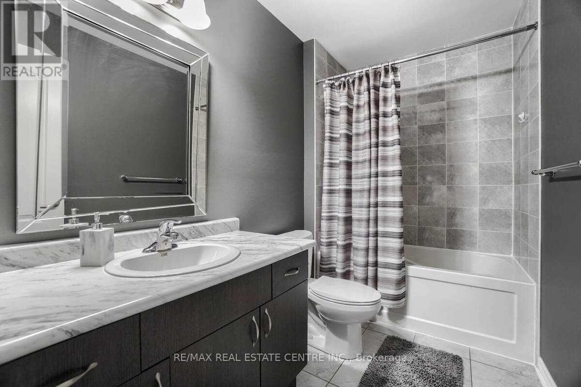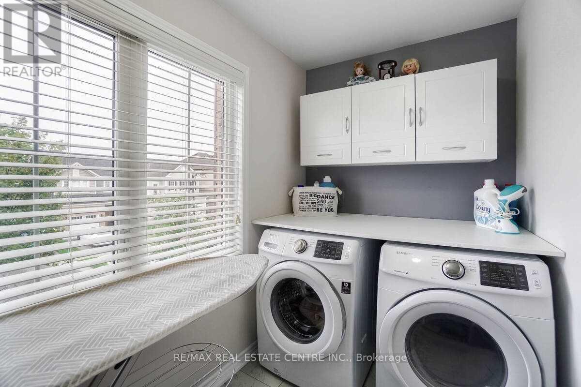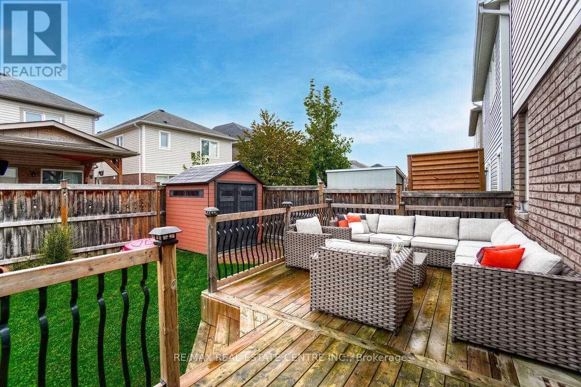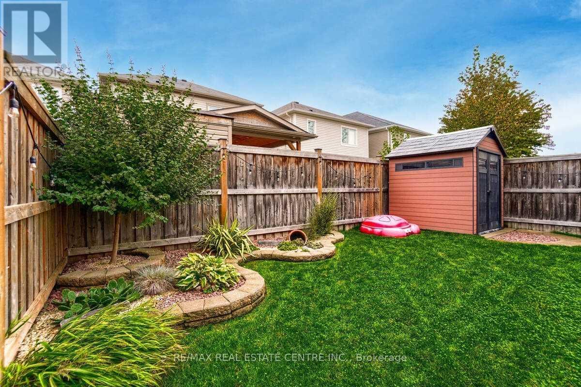54 Olivia Street Kitchener, Ontario N2R 0K1
$2,799 Monthly
Welcome To 54 Olivia St! This Is An Amazing Opportunity To Rent A Great Family Home In Most Desirable Huron Area In Kitchener. This Beautiful House Features 9Ft Ceilings On A Main Floor, With Open Concept Layout. Warm Hardwood Flooring On A Main Level With A Matching Hard Wood Staircase. Modern Kitchen With A Large Island And Thick Slab Of Granite Makes A Great Focal Point And Perfect Place For Entertaining! Enjoy Your Evenings In The Cozy Living Room With A Fireplac. Large Master Bedroom With An En-Suite Bathroom And Walk In Closet, Just For Your Own Enjoyment. Convenient Upstairs Laundry Room Adds Final Touch To The Upper Level. Walk Out From The Kitchen To The Beautiful Backyard With A Large Deck, Professionally Landscaped Yard, Full Fence With A Gate And Super Cool Rustic Shed. Amazing Location With A Walking Distance To Parks, Schools And Public Transit. Minutes To All Shopping, Restaurants, Hwy 401 Access, And All Amenities! Some photos have been virtually staged or show previous furnishings. (id:60365)
Property Details
| MLS® Number | X12467071 |
| Property Type | Single Family |
| ParkingSpaceTotal | 2 |
Building
| BathroomTotal | 3 |
| BedroomsAboveGround | 3 |
| BedroomsTotal | 3 |
| Appliances | Water Softener, Water Purifier |
| BasementType | Partial |
| ConstructionStyleAttachment | Detached |
| CoolingType | Central Air Conditioning |
| ExteriorFinish | Brick |
| FireplacePresent | Yes |
| FoundationType | Concrete |
| HalfBathTotal | 1 |
| HeatingFuel | Natural Gas |
| HeatingType | Forced Air |
| StoriesTotal | 2 |
| SizeInterior | 1500 - 2000 Sqft |
| Type | House |
| UtilityWater | Municipal Water |
Parking
| Attached Garage | |
| Garage |
Land
| Acreage | No |
| Sewer | Sanitary Sewer |
| SizeDepth | 27 Ft |
| SizeFrontage | 9 Ft ,2 In |
| SizeIrregular | 9.2 X 27 Ft |
| SizeTotalText | 9.2 X 27 Ft |
Rooms
| Level | Type | Length | Width | Dimensions |
|---|---|---|---|---|
| Second Level | Family Room | 4.39 m | 3.91 m | 4.39 m x 3.91 m |
| Second Level | Laundry Room | 3.45 m | 2.14 m | 3.45 m x 2.14 m |
| Second Level | Primary Bedroom | 4.01 m | 3.91 m | 4.01 m x 3.91 m |
| Second Level | Bedroom 2 | 3.25 m | 2.9 m | 3.25 m x 2.9 m |
| Second Level | Bedroom 3 | 3.25 m | 2.9 m | 3.25 m x 2.9 m |
| Second Level | Bathroom | 2.92 m | 1.57 m | 2.92 m x 1.57 m |
| Main Level | Foyer | 4.27 m | 3.48 m | 4.27 m x 3.48 m |
| Main Level | Dining Room | 3.78 m | 4.47 m | 3.78 m x 4.47 m |
| Main Level | Kitchen | 4.57 m | 3.12 m | 4.57 m x 3.12 m |
| Main Level | Bathroom | 1.63 m | 1.45 m | 1.63 m x 1.45 m |
https://www.realtor.ca/real-estate/28999819/54-olivia-street-kitchener
Harpreet Singh
Salesperson
2 County Court Blvd. Ste 150
Brampton, Ontario L6W 3W8

