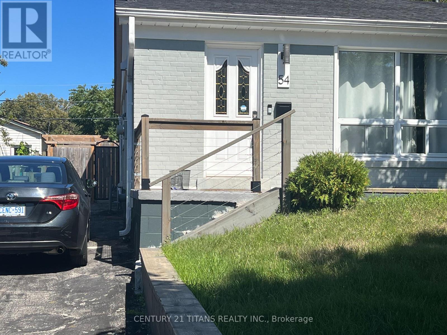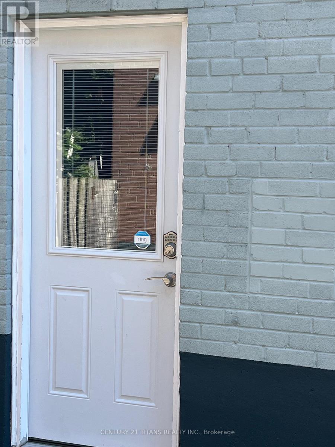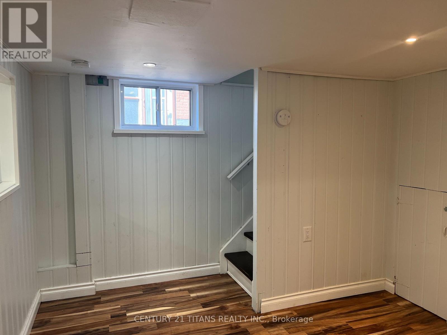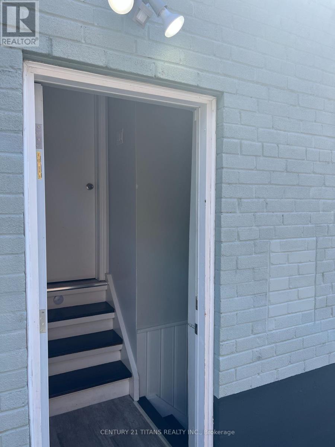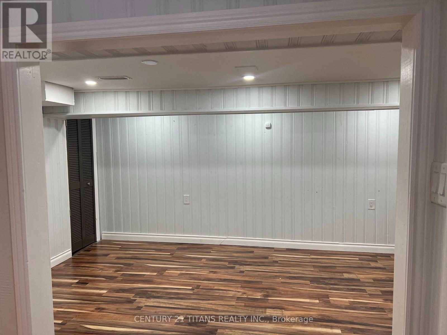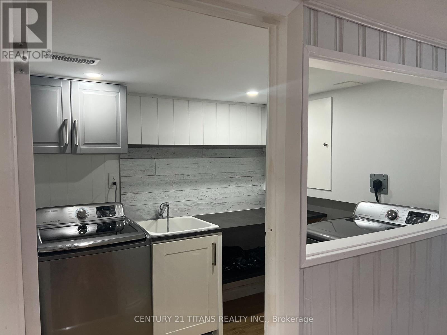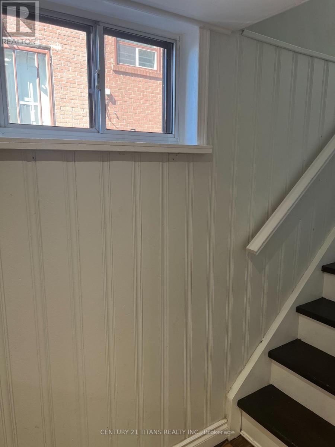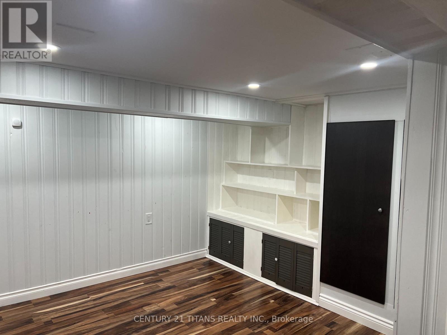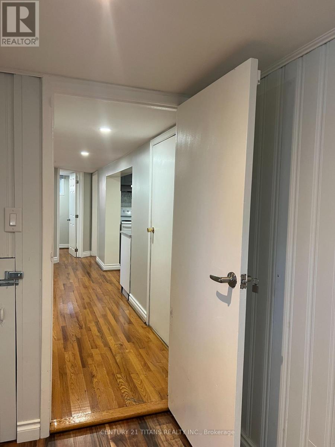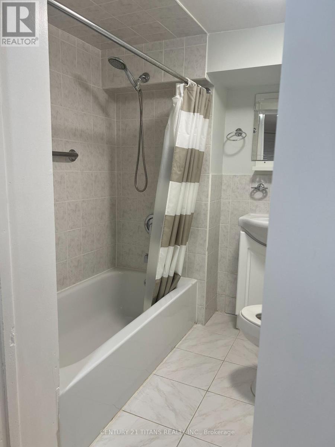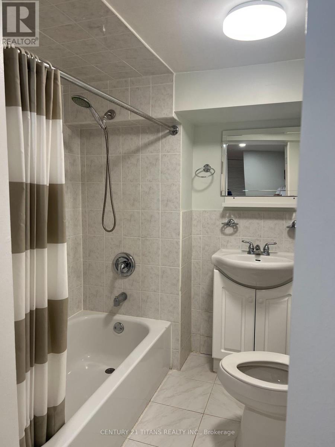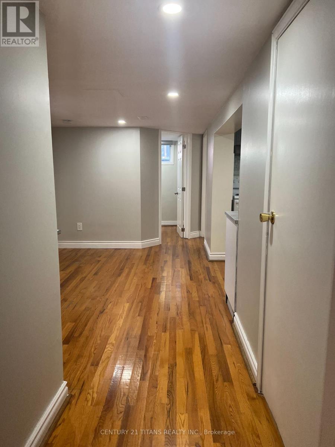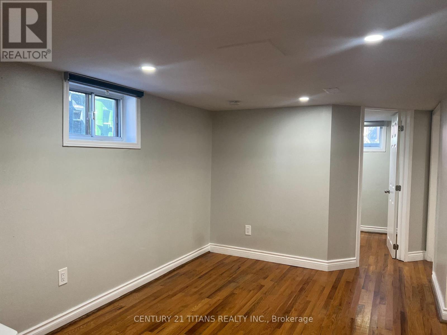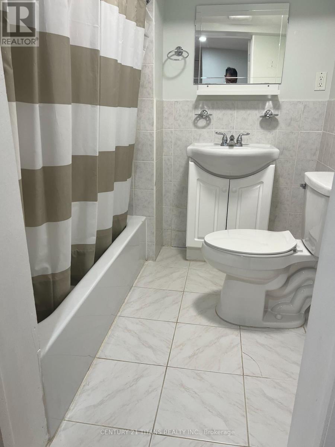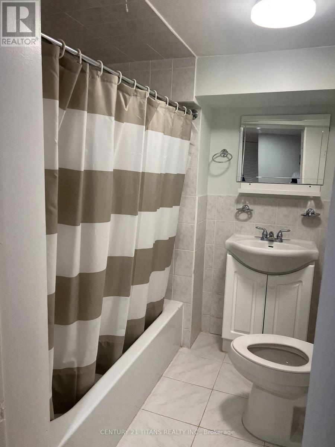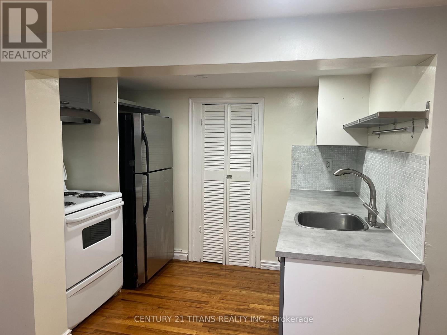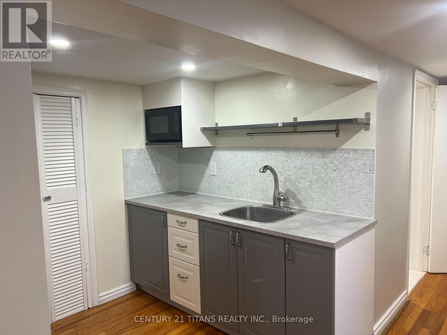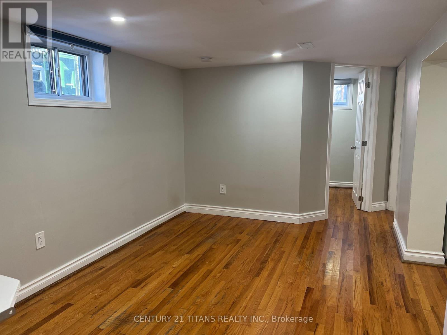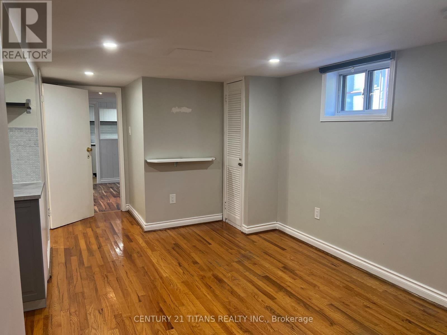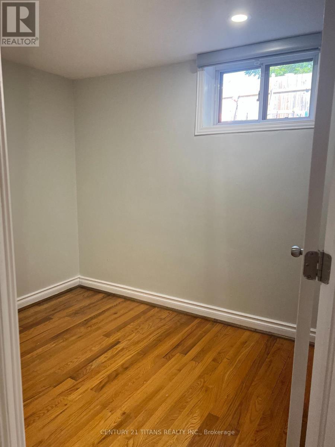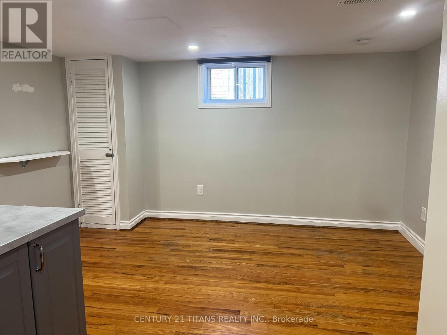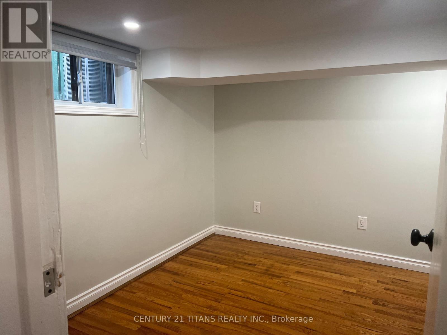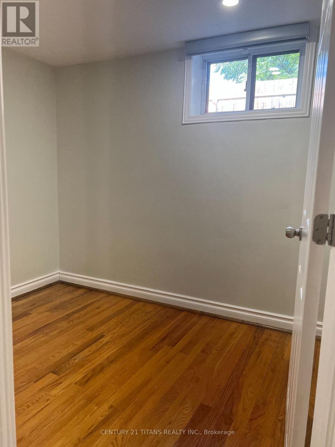54 Newlands Avenue Toronto, Ontario M1L 1R9
2 Bedroom
1 Bathroom
700 - 1100 sqft
Bungalow
Central Air Conditioning
Forced Air
Landscaped
$1,800 Monthly
Bright and Spacious 2-Bedroom Basement Apartment with Living Room, Kitchen, Washroom, and 1 Parking Space. Tenant pays 40% of utility costs. Features a Separate Entrance and Shared Laundry Access. Located in a Beautiful, Family-Friendly Neighborhood, within Walking Distance to TTC, Schools, Parks, and just 5 Minutes to Warden Subway Station. (id:60365)
Property Details
| MLS® Number | E12377702 |
| Property Type | Single Family |
| Community Name | Clairlea-Birchmount |
| ParkingSpaceTotal | 3 |
Building
| BathroomTotal | 1 |
| BedroomsAboveGround | 2 |
| BedroomsTotal | 2 |
| ArchitecturalStyle | Bungalow |
| BasementFeatures | Apartment In Basement, Separate Entrance |
| BasementType | N/a |
| ConstructionStyleAttachment | Semi-detached |
| CoolingType | Central Air Conditioning |
| ExteriorFinish | Brick |
| FlooringType | Laminate, Hardwood |
| FoundationType | Concrete |
| HeatingFuel | Natural Gas |
| HeatingType | Forced Air |
| StoriesTotal | 1 |
| SizeInterior | 700 - 1100 Sqft |
| Type | House |
| UtilityWater | Municipal Water |
Parking
| No Garage |
Land
| Acreage | No |
| LandscapeFeatures | Landscaped |
| Sewer | Sanitary Sewer |
| SizeDepth | 100 Ft |
| SizeFrontage | 30 Ft |
| SizeIrregular | 30 X 100 Ft |
| SizeTotalText | 30 X 100 Ft |
Rooms
| Level | Type | Length | Width | Dimensions |
|---|---|---|---|---|
| Basement | Living Room | 5.23 m | 3.18 m | 5.23 m x 3.18 m |
| Basement | Bedroom | 3.07 m | 2.39 m | 3.07 m x 2.39 m |
| Basement | Bedroom 2 | 2.87 m | 2.31 m | 2.87 m x 2.31 m |
| Basement | Kitchen | 2.74 m | 1.8 m | 2.74 m x 1.8 m |
| Basement | Laundry Room | 2.74 m | 1.91 m | 2.74 m x 1.91 m |
| Basement | Bathroom | 3 m | 2 m | 3 m x 2 m |
Sagar Deb
Salesperson
Century 21 Titans Realty Inc.
2100 Ellesmere Rd Suite 116
Toronto, Ontario M1H 3B7
2100 Ellesmere Rd Suite 116
Toronto, Ontario M1H 3B7

