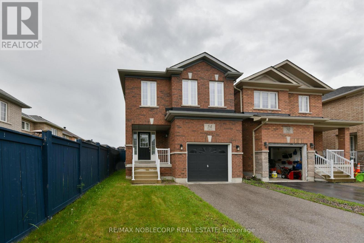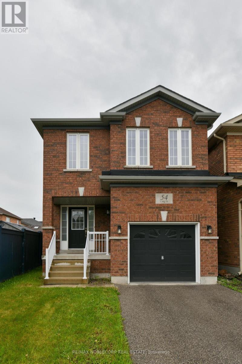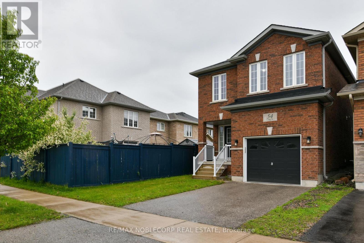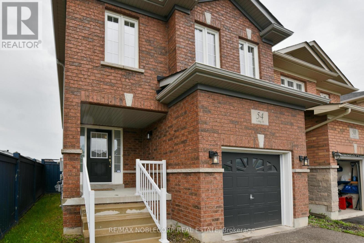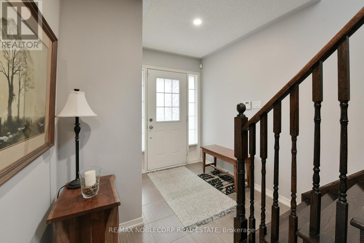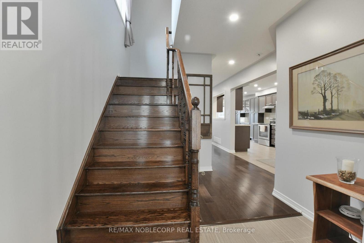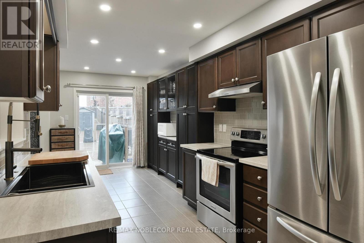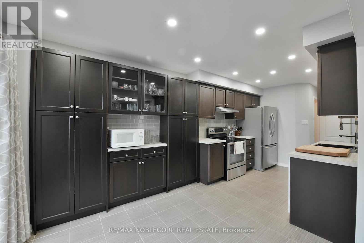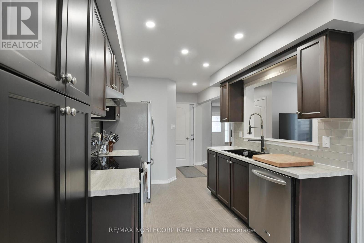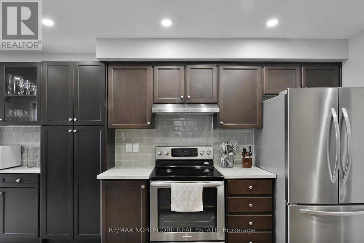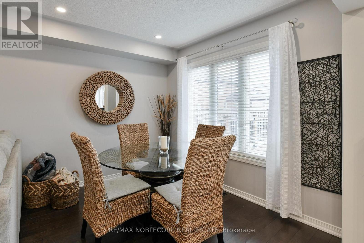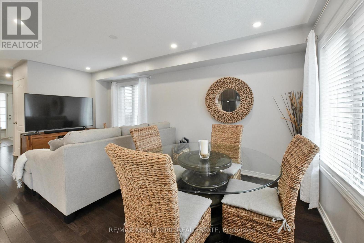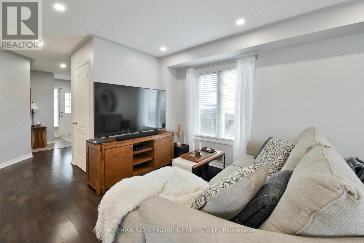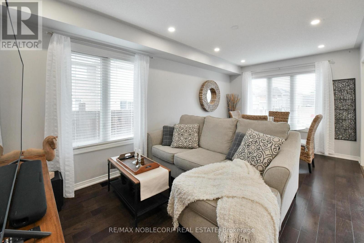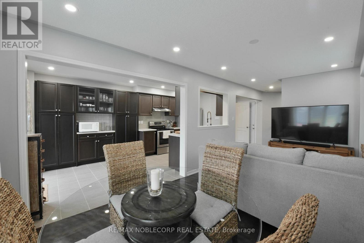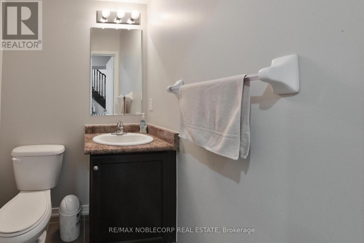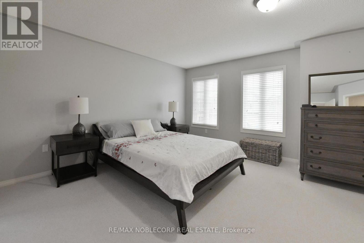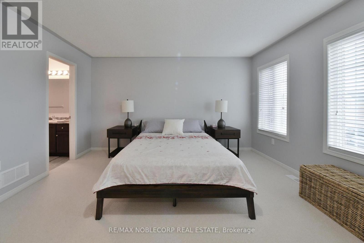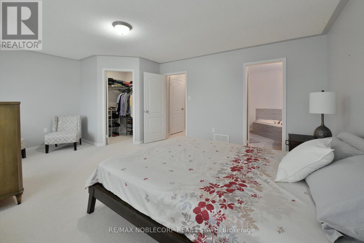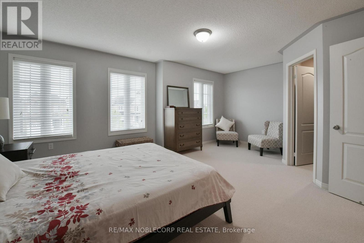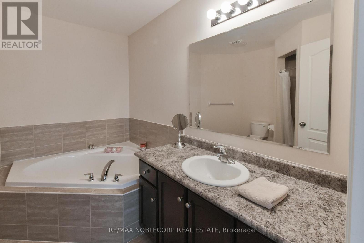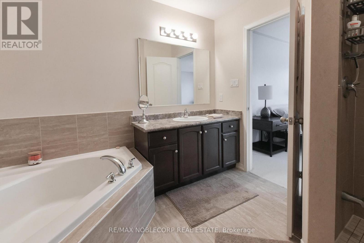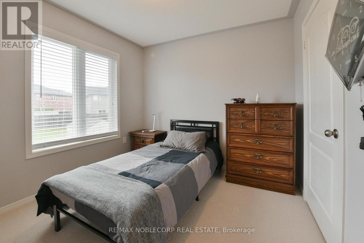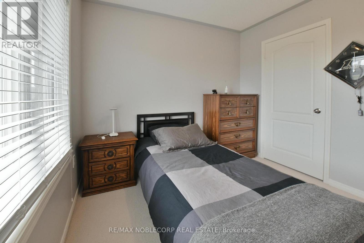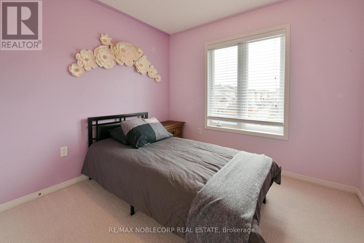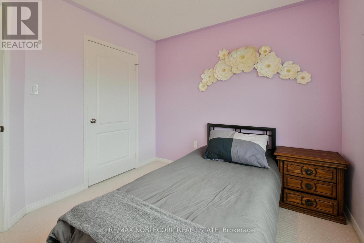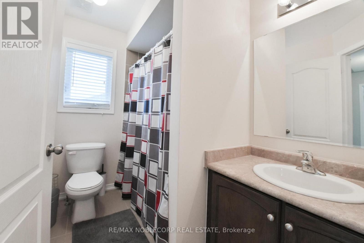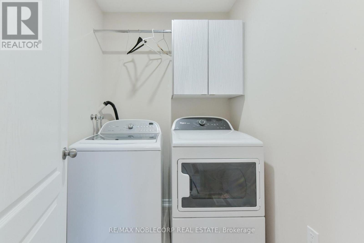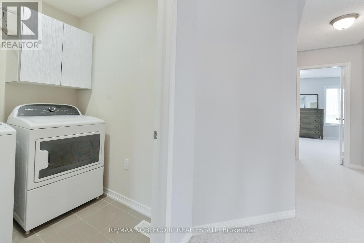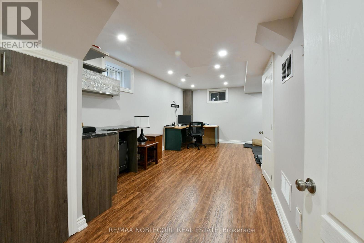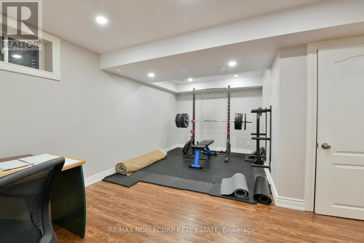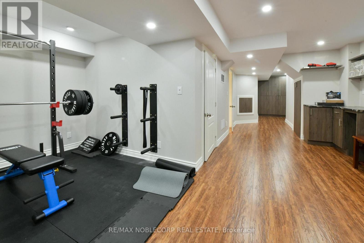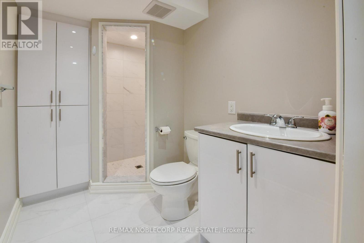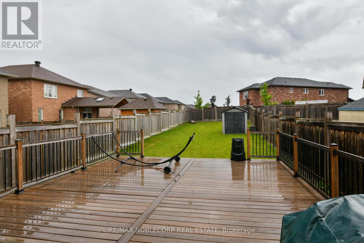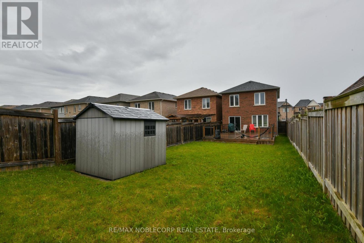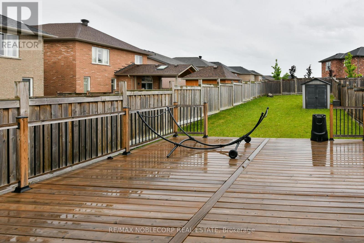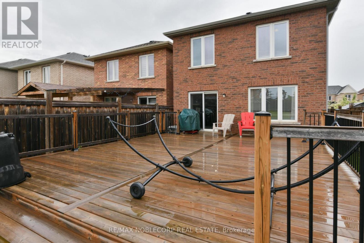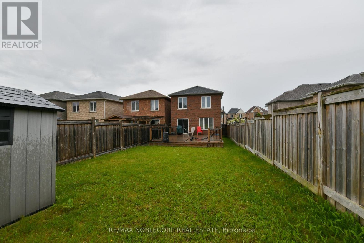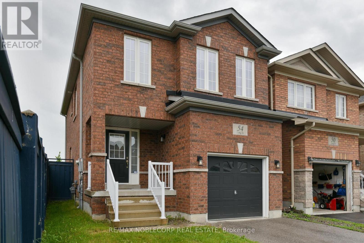54 Long Street Bradford West Gwillimbury, Ontario L3Z 2A4
3 Bedroom
4 Bathroom
1500 - 2000 sqft
Central Air Conditioning
Forced Air
$3,250 Monthly
Charming 3 Bed, 4 Bath, Detached Home Available For Lease In A Serene, Family-Friendly Community. This Tranquil Retreat Boasts Ample Space With A Large Lot, Perfect For Outdoor Activities And Gardening Enthusiasts. Nestled In A Quiet Locale, It Offers Privacy And Peaceful Living, Ideal For Those Seeking A Serene Environment. With Its Inviting Ambiance And Spacious Layout, This Home Provides The Perfect Canvas For Creating Lasting Memories. This Move-In Ready Home Is Close To So Many Amenities, Hwy 400, Public Transit, State Of The Art Community Center, Public Library, Schools, Parks, And Future Bradford Bypass. (id:60365)
Property Details
| MLS® Number | N12550620 |
| Property Type | Single Family |
| Community Name | Bradford |
| AmenitiesNearBy | Park, Place Of Worship, Public Transit |
| CommunityFeatures | Community Centre |
| Features | Conservation/green Belt |
| ParkingSpaceTotal | 2 |
| Structure | Shed |
Building
| BathroomTotal | 4 |
| BedroomsAboveGround | 3 |
| BedroomsTotal | 3 |
| BasementDevelopment | Finished |
| BasementType | N/a (finished) |
| ConstructionStyleAttachment | Detached |
| CoolingType | Central Air Conditioning |
| ExteriorFinish | Brick |
| FlooringType | Carpeted |
| FoundationType | Block |
| HalfBathTotal | 1 |
| HeatingFuel | Natural Gas |
| HeatingType | Forced Air |
| StoriesTotal | 2 |
| SizeInterior | 1500 - 2000 Sqft |
| Type | House |
| UtilityWater | Municipal Water |
Parking
| Attached Garage | |
| Garage |
Land
| Acreage | No |
| FenceType | Fenced Yard |
| LandAmenities | Park, Place Of Worship, Public Transit |
| Sewer | Sanitary Sewer |
| SizeDepth | 156 Ft ,8 In |
| SizeFrontage | 26 Ft ,10 In |
| SizeIrregular | 26.9 X 156.7 Ft |
| SizeTotalText | 26.9 X 156.7 Ft |
Rooms
| Level | Type | Length | Width | Dimensions |
|---|---|---|---|---|
| Second Level | Primary Bedroom | 5.79 m | 4.26 m | 5.79 m x 4.26 m |
| Second Level | Bedroom 2 | 2.86 m | 2.92 m | 2.86 m x 2.92 m |
| Second Level | Bedroom 3 | 2.86 m | 2.92 m | 2.86 m x 2.92 m |
| Main Level | Kitchen | 2.62 m | 2.83 m | 2.62 m x 2.83 m |
| Main Level | Living Room | 3.04 m | 5.48 m | 3.04 m x 5.48 m |
| Main Level | Dining Room | 3.04 m | 5.48 m | 3.04 m x 5.48 m |
Jennifer Palladino
Salesperson
RE/MAX Noblecorp Real Estate
3603 Langstaff Rd #14&15
Vaughan, Ontario L4K 9G7
3603 Langstaff Rd #14&15
Vaughan, Ontario L4K 9G7

