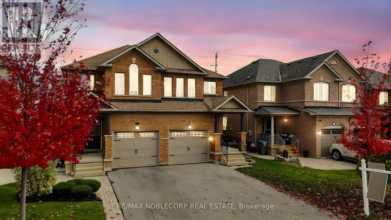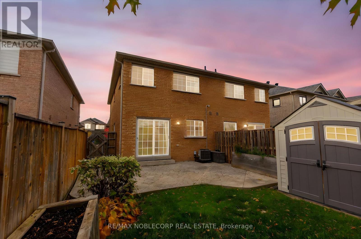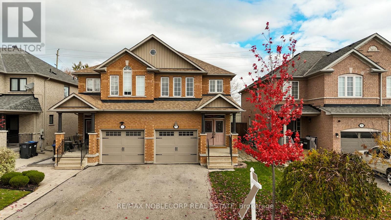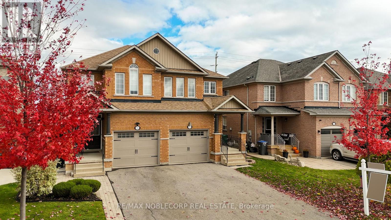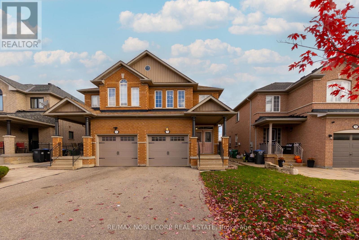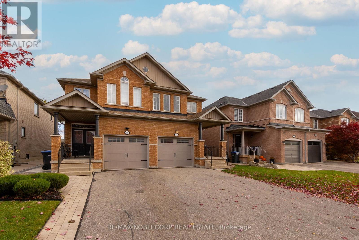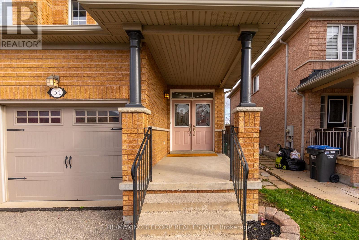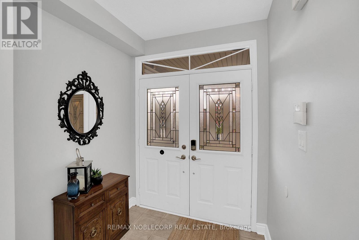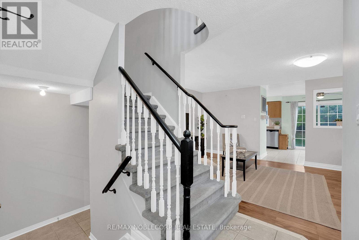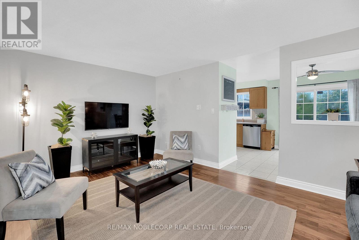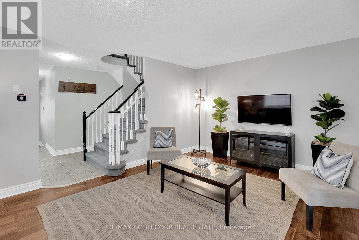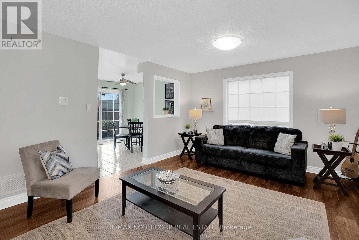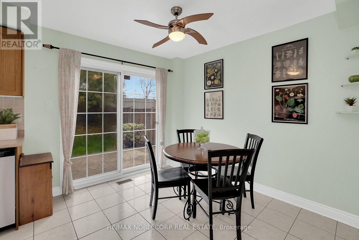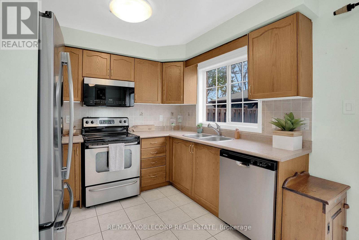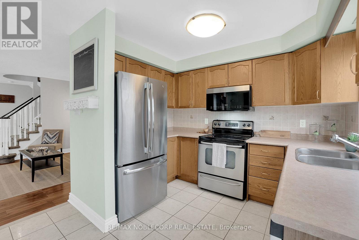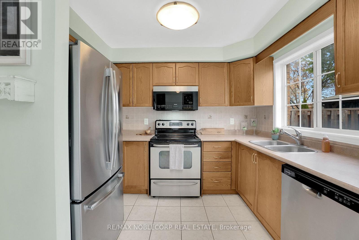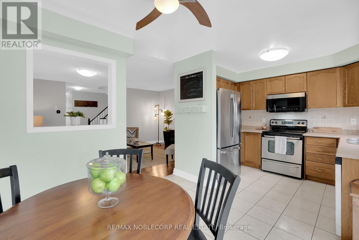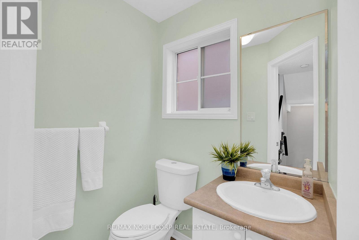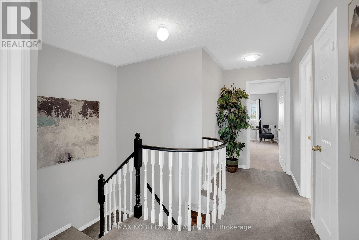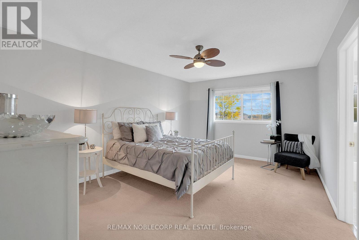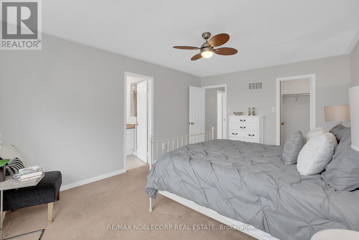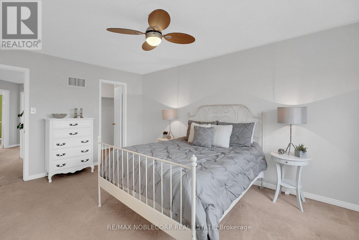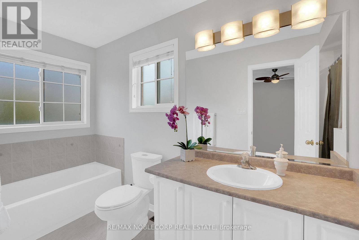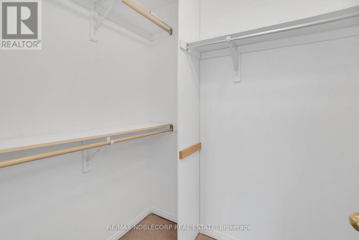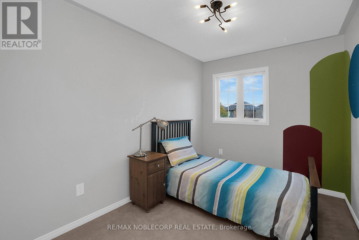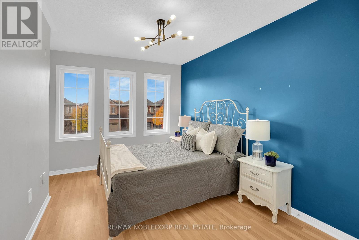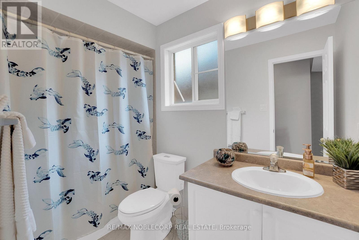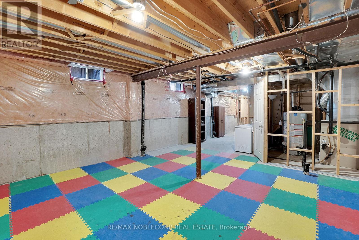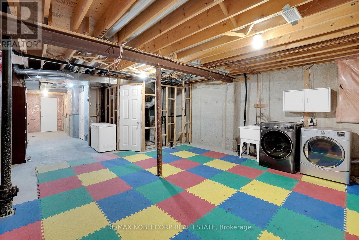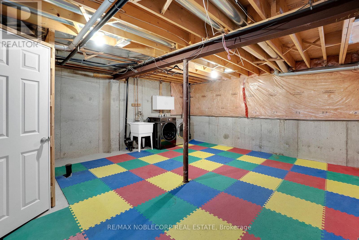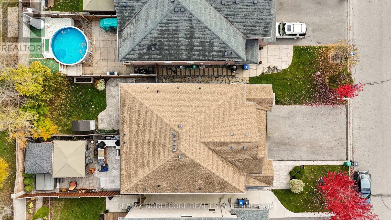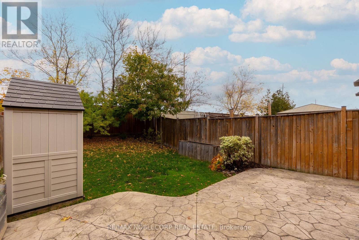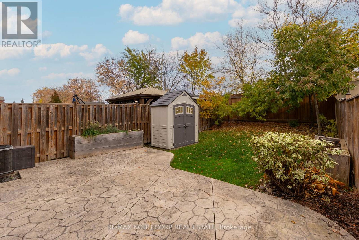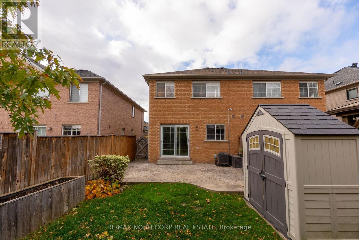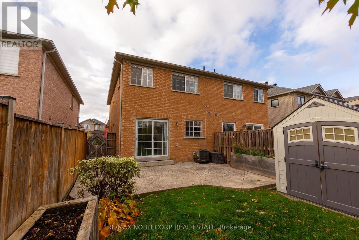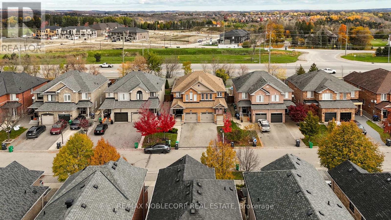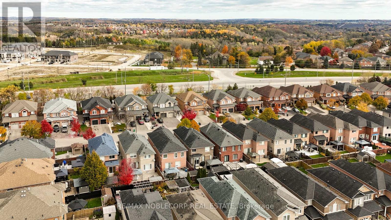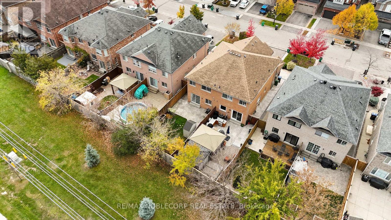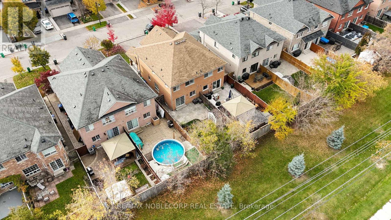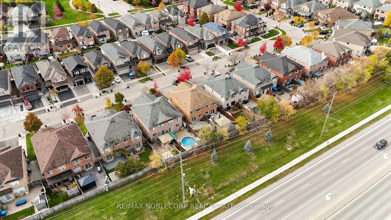54 Lawren Harris Crescent Caledon, Ontario L7E 2W8
3 Bedroom
3 Bathroom
1500 - 2000 sqft
Central Air Conditioning
Forced Air
$834,900
Welcome to 54 Lawren Harris Crescent by Greenpark! Perfect for first-time home buyers and growing families! This Beautiful 3 bed, 3-bath semi-detached home located in desirable Bolton West, features an open-concept functional layout, a modern kitchen with stainless steel appliances, hardwood flooring on the main and a spacious primary bedroom with Walk-In closet and 4 PC Ensuite. All while sitting on a premium lot. Move in ready! Close to schools, parks, shopping and entertainment. Come take a look at this wonderful home! (id:60365)
Open House
This property has open houses!
November
1
Saturday
Starts at:
2:00 pm
Ends at:4:00 pm
November
2
Sunday
Starts at:
2:00 pm
Ends at:4:00 pm
Property Details
| MLS® Number | W12490670 |
| Property Type | Single Family |
| Community Name | Bolton West |
| AmenitiesNearBy | Park, Place Of Worship, Schools |
| CommunityFeatures | School Bus |
| EquipmentType | Water Heater |
| Features | Level Lot, Flat Site |
| ParkingSpaceTotal | 3 |
| RentalEquipmentType | Water Heater |
| Structure | Shed |
Building
| BathroomTotal | 3 |
| BedroomsAboveGround | 3 |
| BedroomsTotal | 3 |
| Age | 16 To 30 Years |
| Appliances | Central Vacuum, Dishwasher, Dryer, Freezer, Microwave, Stove, Washer, Window Coverings, Refrigerator |
| BasementDevelopment | Unfinished |
| BasementType | Full (unfinished) |
| ConstructionStyleAttachment | Semi-detached |
| CoolingType | Central Air Conditioning |
| ExteriorFinish | Brick |
| FireProtection | Alarm System, Smoke Detectors |
| FlooringType | Hardwood, Ceramic, Carpeted, Laminate |
| FoundationType | Concrete |
| HalfBathTotal | 1 |
| HeatingFuel | Natural Gas |
| HeatingType | Forced Air |
| StoriesTotal | 2 |
| SizeInterior | 1500 - 2000 Sqft |
| Type | House |
| UtilityWater | Municipal Water |
Parking
| Attached Garage | |
| Garage |
Land
| Acreage | No |
| FenceType | Fenced Yard |
| LandAmenities | Park, Place Of Worship, Schools |
| Sewer | Sanitary Sewer |
| SizeDepth | 118 Ft ,8 In |
| SizeFrontage | 24 Ft |
| SizeIrregular | 24 X 118.7 Ft |
| SizeTotalText | 24 X 118.7 Ft |
| ZoningDescription | Residential |
Rooms
| Level | Type | Length | Width | Dimensions |
|---|---|---|---|---|
| Main Level | Living Room | 4.9 m | 3.38 m | 4.9 m x 3.38 m |
| Main Level | Dining Room | 5.24 m | 3.26 m | 5.24 m x 3.26 m |
| Main Level | Kitchen | 5.24 m | 3.26 m | 5.24 m x 3.26 m |
| Upper Level | Primary Bedroom | 4.9 m | 3.59 m | 4.9 m x 3.59 m |
| Upper Level | Bedroom 2 | 3.47 m | 2.25 m | 3.47 m x 2.25 m |
| Upper Level | Bedroom 3 | 4.2 m | 4.26 m | 4.2 m x 4.26 m |
Utilities
| Cable | Available |
| Electricity | Available |
| Sewer | Installed |
Domenic Dettore
Salesperson
RE/MAX Noblecorp Real Estate
3603 Langstaff Rd #14&15
Vaughan, Ontario L4K 9G7
3603 Langstaff Rd #14&15
Vaughan, Ontario L4K 9G7


