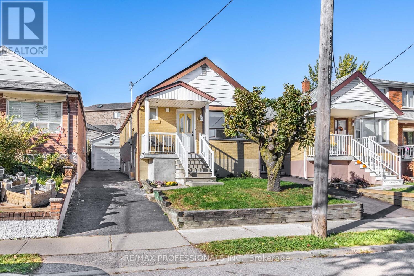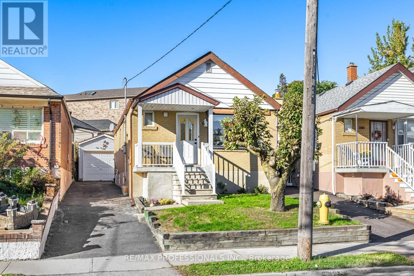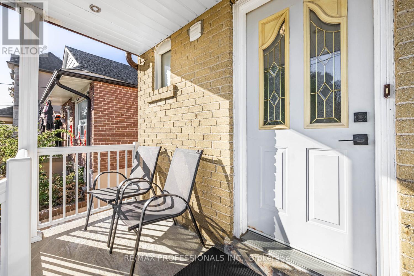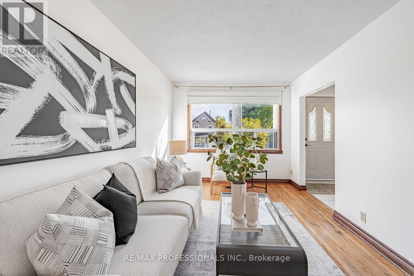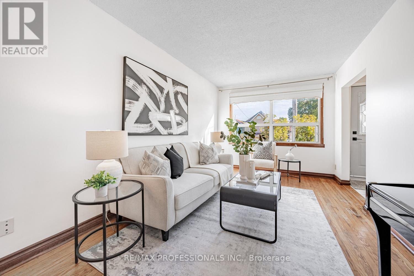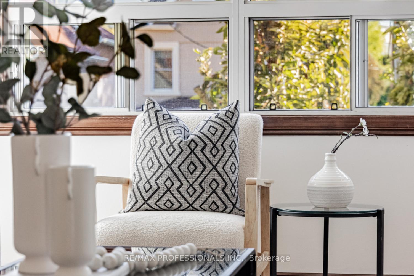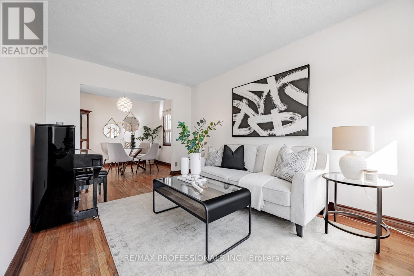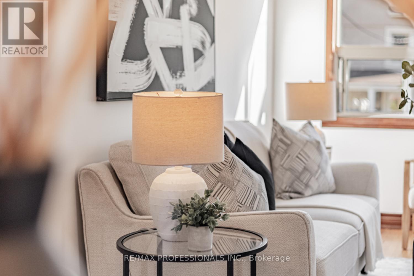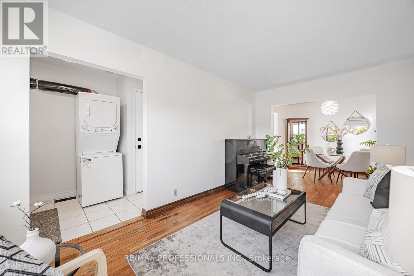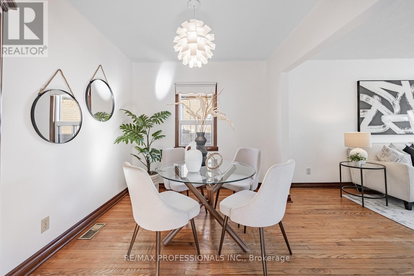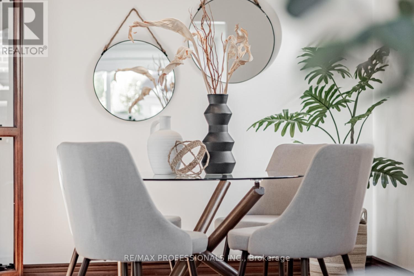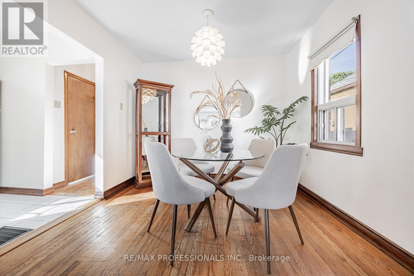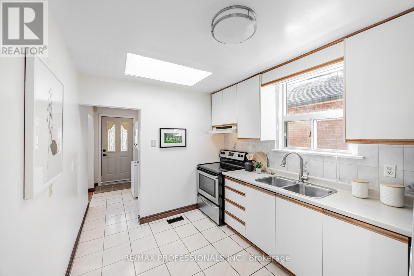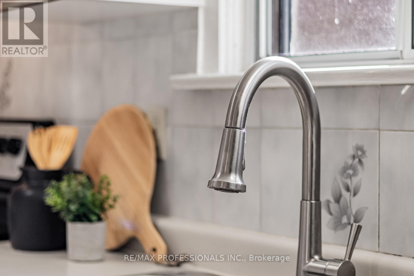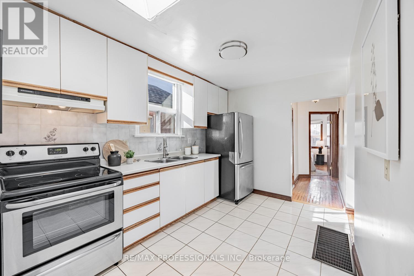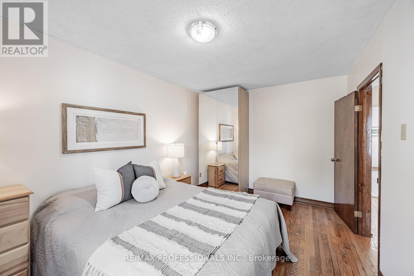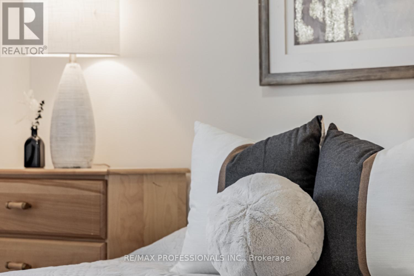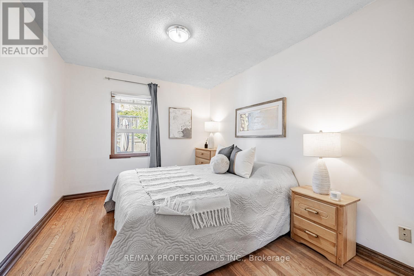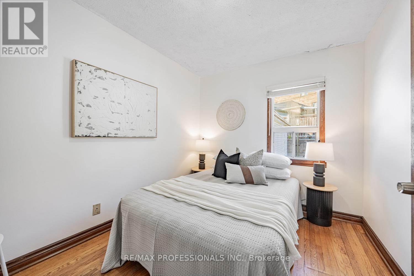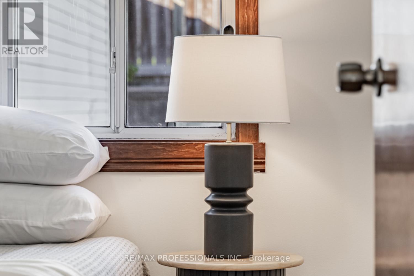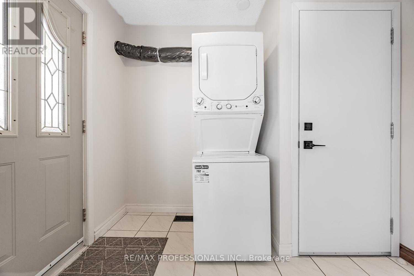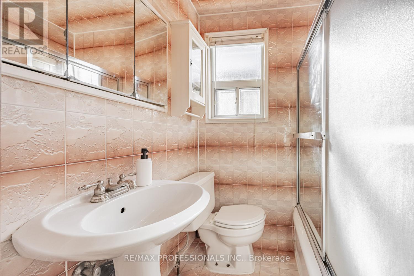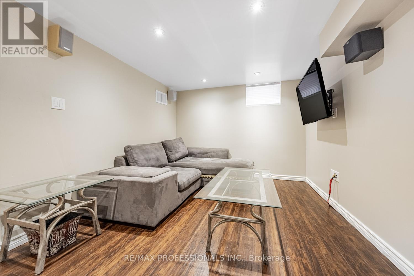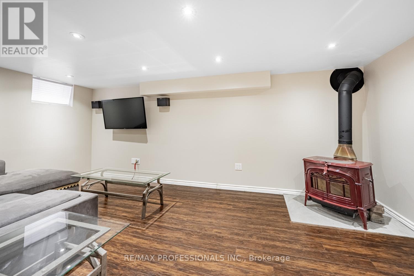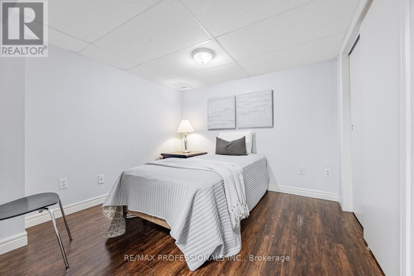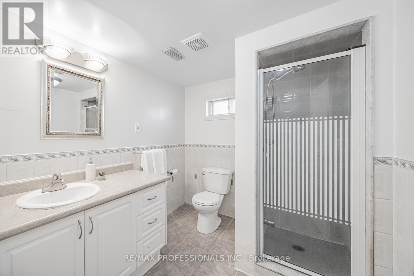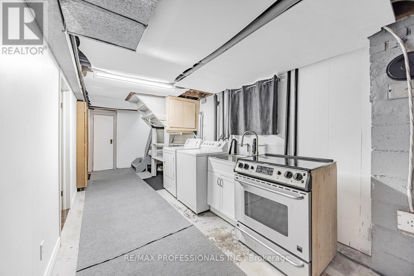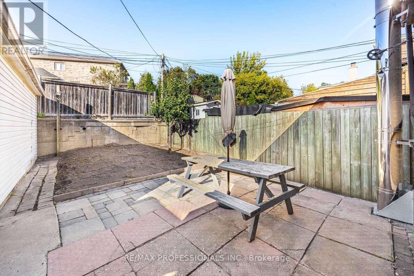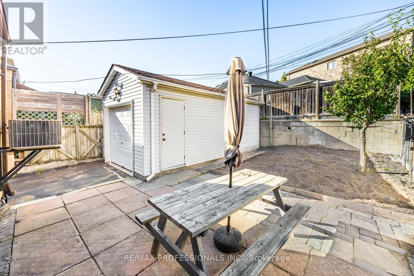54 Holmesdale Crescent Toronto, Ontario M6E 1Y5
$899,900
Welcome to this charming fully detached 2+1 bedroom bungalow with a private drive and detached garage, perfectly situated in the wonderful Caledonia-Fairbank community! This delightful home features a bright and well-designed floor plan, offering separate living and dining areas and a spacious kitchen with stainless steel appliances and a skylight that fills the space with natural light. Beautiful hardwood flooring runs throughout the main level, which includes two generously sized bedrooms. The finished lower level adds incredible versatility, featuring a large recreation room with a cozy fireplace, an additional bedroom, and a full bathroom - with potential to add a kitchen for an in-law suite or rental opportunity. A separate side entrance provides added flexibility for multigenerational living or income potential. Step outside to a sunny, private backyard, ideal for relaxing, gardening, or entertaining family and friends. Ideally located close to excellent schools, local shops, grocers, and fantastic dining options, and just steps from the new Eglinton Crosstown LRT, this home is the perfect starter, family, or investment opportunity. (id:60365)
Property Details
| MLS® Number | W12471105 |
| Property Type | Single Family |
| Community Name | Caledonia-Fairbank |
| Features | Flat Site |
| ParkingSpaceTotal | 4 |
| Structure | Porch |
Building
| BathroomTotal | 2 |
| BedroomsAboveGround | 2 |
| BedroomsBelowGround | 1 |
| BedroomsTotal | 3 |
| Age | 51 To 99 Years |
| Appliances | Water Heater, Dryer, Two Stoves, Washer, Refrigerator |
| ArchitecturalStyle | Bungalow |
| BasementDevelopment | Finished |
| BasementFeatures | Separate Entrance |
| BasementType | N/a (finished), N/a |
| ConstructionStyleAttachment | Detached |
| CoolingType | Central Air Conditioning |
| ExteriorFinish | Brick |
| FireplacePresent | Yes |
| FireplaceTotal | 1 |
| FlooringType | Tile, Hardwood, Laminate |
| FoundationType | Concrete |
| HeatingFuel | Natural Gas |
| HeatingType | Forced Air |
| StoriesTotal | 1 |
| SizeInterior | 700 - 1100 Sqft |
| Type | House |
| UtilityWater | Municipal Water |
Parking
| Detached Garage | |
| Garage |
Land
| Acreage | No |
| Sewer | Sanitary Sewer |
| SizeDepth | 80 Ft ,6 In |
| SizeFrontage | 29 Ft |
| SizeIrregular | 29 X 80.5 Ft |
| SizeTotalText | 29 X 80.5 Ft |
Rooms
| Level | Type | Length | Width | Dimensions |
|---|---|---|---|---|
| Lower Level | Recreational, Games Room | 2.82 m | 5.31 m | 2.82 m x 5.31 m |
| Lower Level | Bedroom | 2.82 m | 2.87 m | 2.82 m x 2.87 m |
| Main Level | Kitchen | 3.53 m | 2.54 m | 3.53 m x 2.54 m |
| Main Level | Living Room | 4.78 m | 2.95 m | 4.78 m x 2.95 m |
| Main Level | Dining Room | 2.95 m | 2.67 m | 2.95 m x 2.67 m |
| Main Level | Primary Bedroom | 4.11 m | 2.92 m | 4.11 m x 2.92 m |
| Main Level | Bedroom 2 | 3.38 m | 2.62 m | 3.38 m x 2.62 m |
Lissa Marie Cline
Broker
4242 Dundas St W Unit 9
Toronto, Ontario M8X 1Y6
Matthew Valadao Fernandes
Broker
4242 Dundas St W Unit 9
Toronto, Ontario M8X 1Y6

