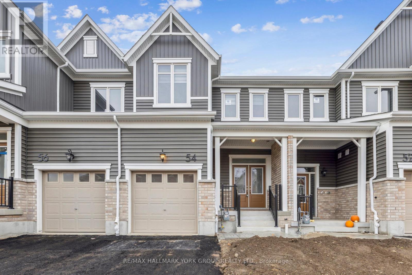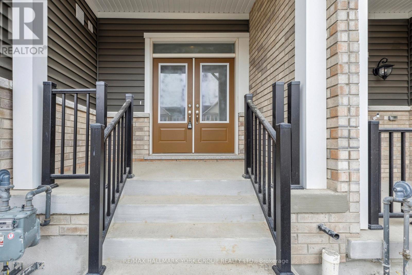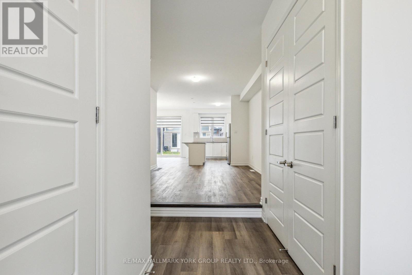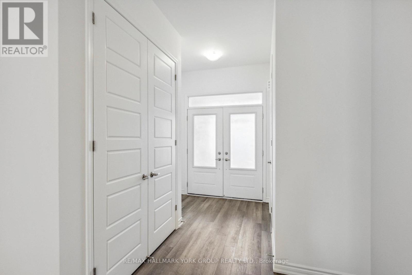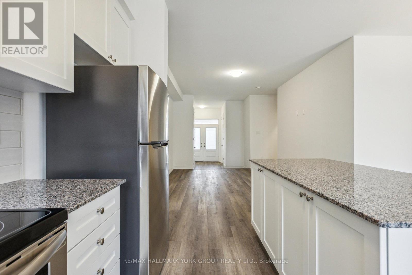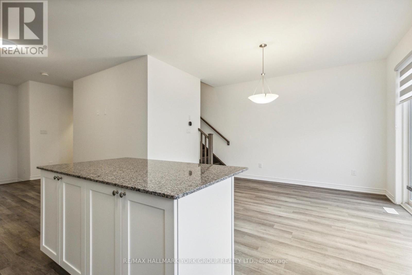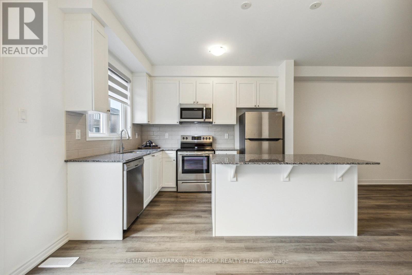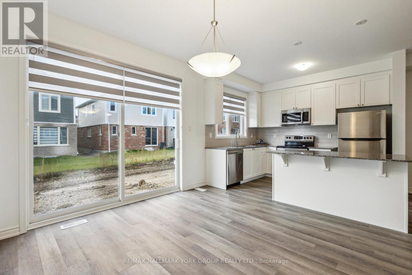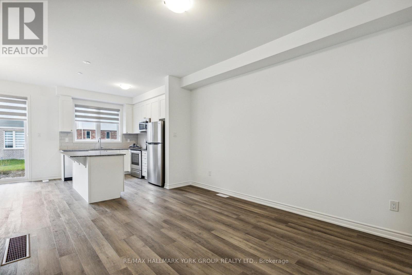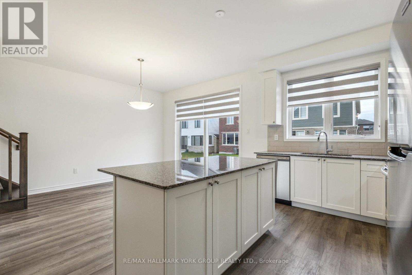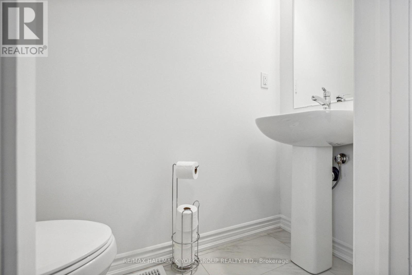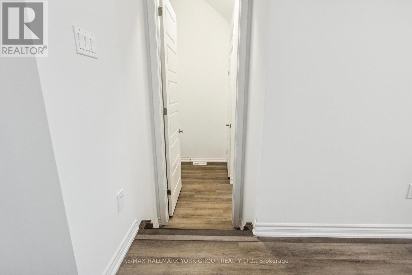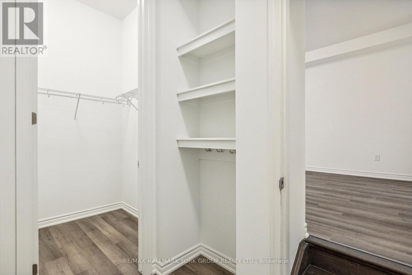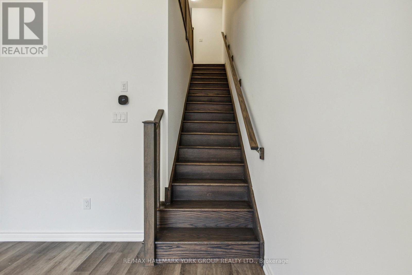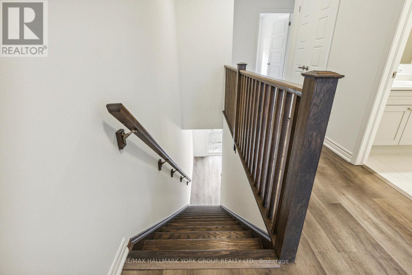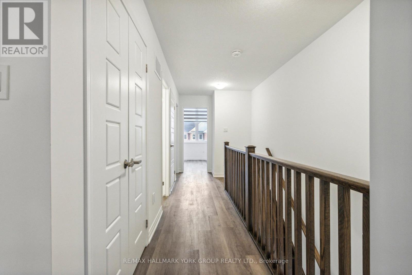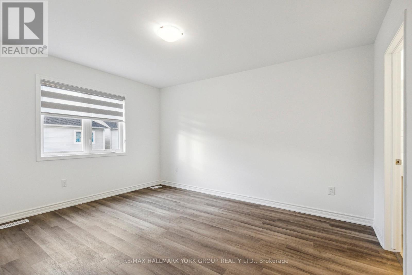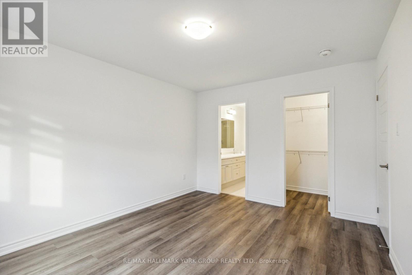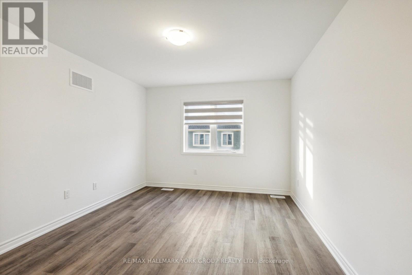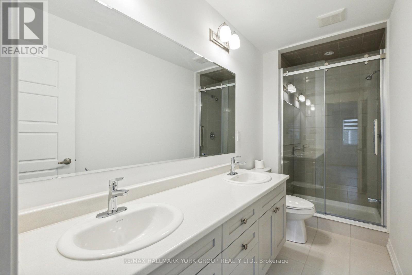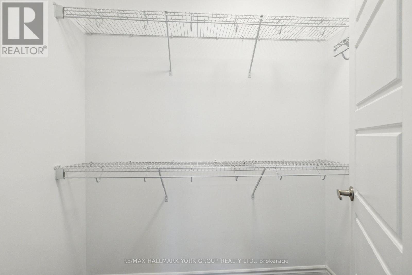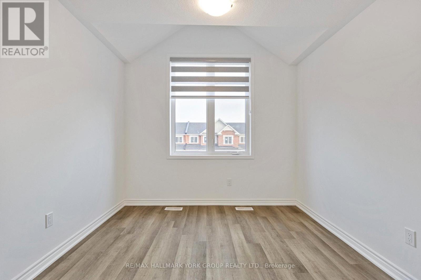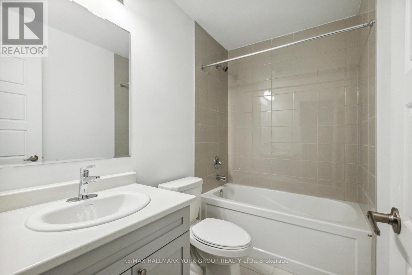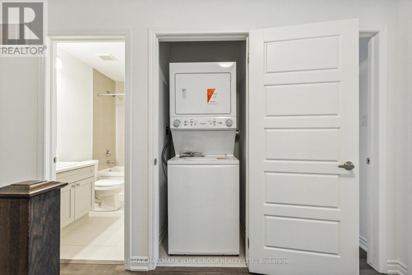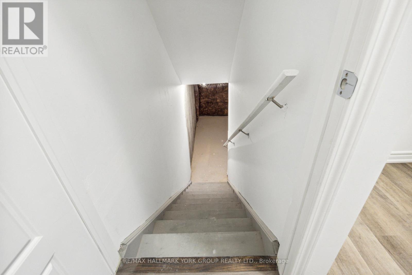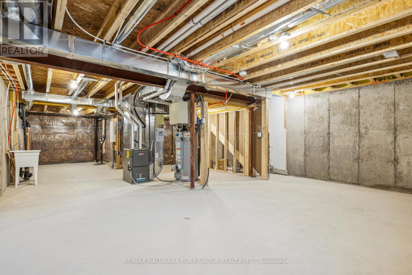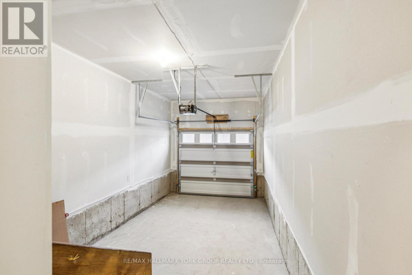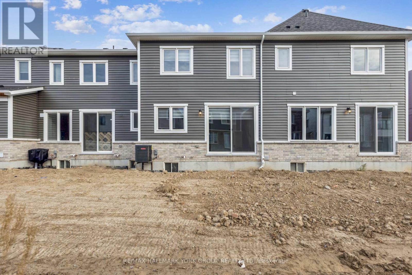54 Histand Trail Kitchener, Ontario N2R 0S2
4 Bedroom
3 Bathroom
1500 - 2000 sqft
Central Air Conditioning
Forced Air
$699,900
2 storey 4 bedroom freehold townhome, upstairs laundry room, upgraded master ensuite with double sink and glass shower, designated door constructed from garage entrance to basement (id:60365)
Property Details
| MLS® Number | X12477358 |
| Property Type | Single Family |
| Features | Carpet Free |
| ParkingSpaceTotal | 2 |
Building
| BathroomTotal | 3 |
| BedroomsAboveGround | 4 |
| BedroomsTotal | 4 |
| Age | New Building |
| BasementDevelopment | Unfinished |
| BasementType | N/a (unfinished) |
| ConstructionStyleAttachment | Attached |
| CoolingType | Central Air Conditioning |
| ExteriorFinish | Brick, Stone |
| FlooringType | Laminate |
| FoundationType | Concrete |
| HalfBathTotal | 1 |
| HeatingFuel | Natural Gas |
| HeatingType | Forced Air |
| StoriesTotal | 2 |
| SizeInterior | 1500 - 2000 Sqft |
| Type | Row / Townhouse |
| UtilityWater | Municipal Water |
Parking
| Attached Garage | |
| Garage |
Land
| Acreage | No |
| Sewer | Sanitary Sewer |
| SizeDepth | 98 Ft ,7 In |
| SizeFrontage | 21 Ft ,4 In |
| SizeIrregular | 21.4 X 98.6 Ft |
| SizeTotalText | 21.4 X 98.6 Ft |
Rooms
| Level | Type | Length | Width | Dimensions |
|---|---|---|---|---|
| Second Level | Primary Bedroom | 3.39 m | 4.17 m | 3.39 m x 4.17 m |
| Second Level | Bedroom 2 | 3.07 m | 3.19 m | 3.07 m x 3.19 m |
| Second Level | Bedroom 3 | 3.05 m | 3.07 m | 3.05 m x 3.07 m |
| Second Level | Bedroom 4 | 2.74 m | 2.95 m | 2.74 m x 2.95 m |
| Ground Level | Kitchen | 2.74 m | 3.39 m | 2.74 m x 3.39 m |
| Ground Level | Dining Room | 3.7 m | 3.99 m | 3.7 m x 3.99 m |
| Ground Level | Great Room | 3.61 m | 4.57 m | 3.61 m x 4.57 m |
https://www.realtor.ca/real-estate/29022567/54-histand-trail-kitchener
Michael N. Mealia
Broker
RE/MAX Hallmark York Group Realty Ltd.
25 Millard Ave West Unit B - 2nd Flr
Newmarket, Ontario L3Y 7R5
25 Millard Ave West Unit B - 2nd Flr
Newmarket, Ontario L3Y 7R5

