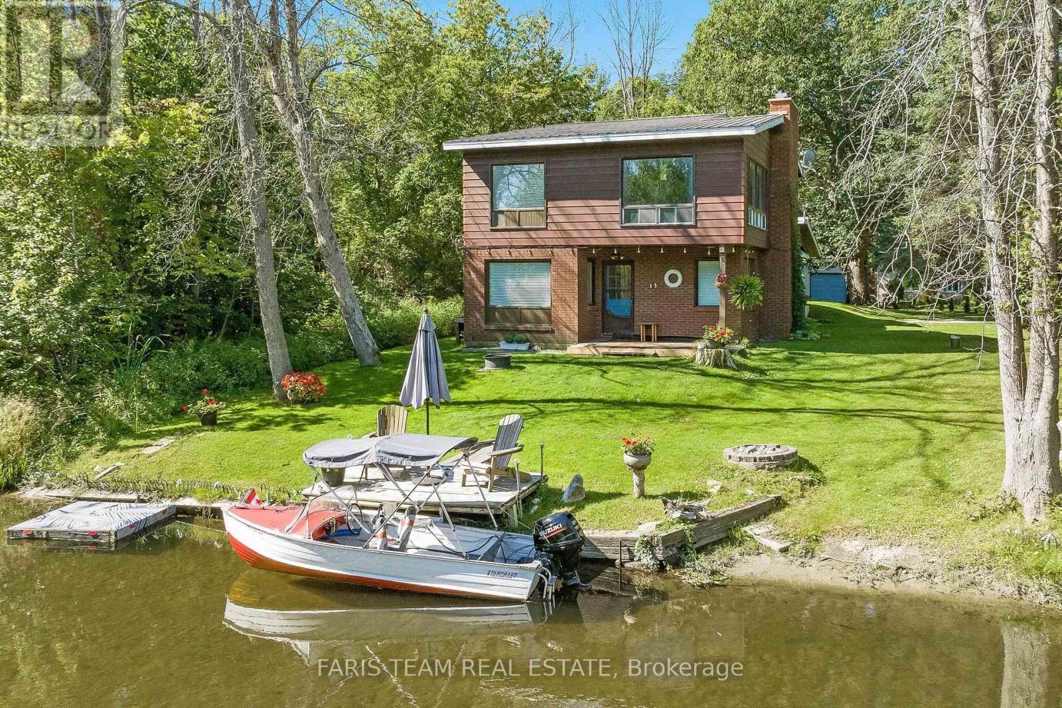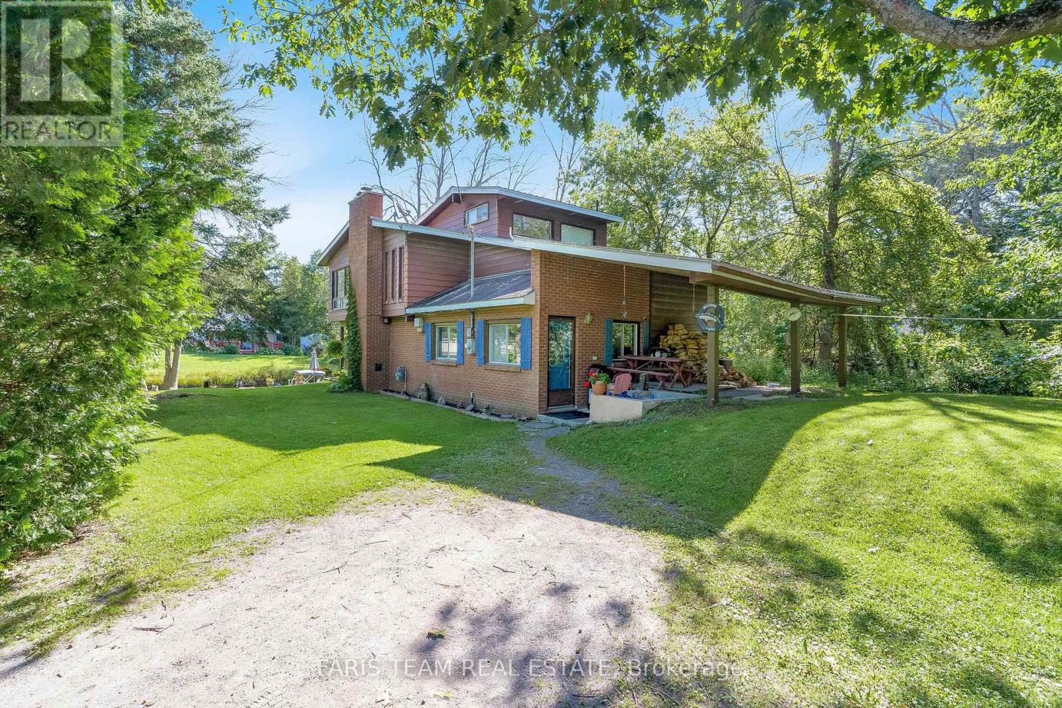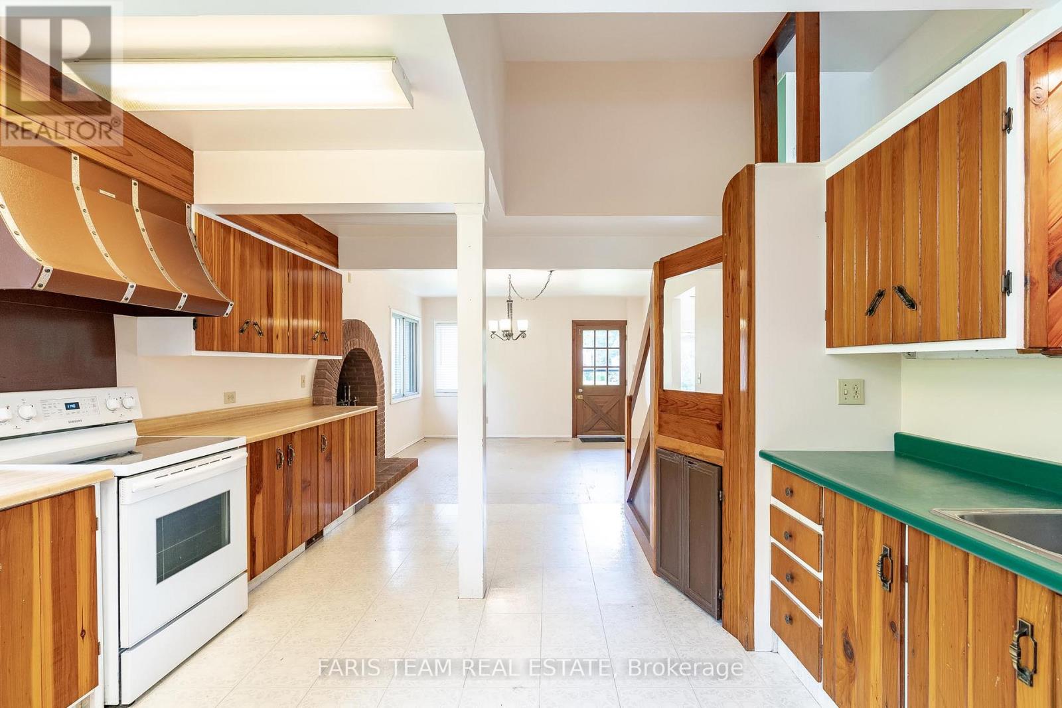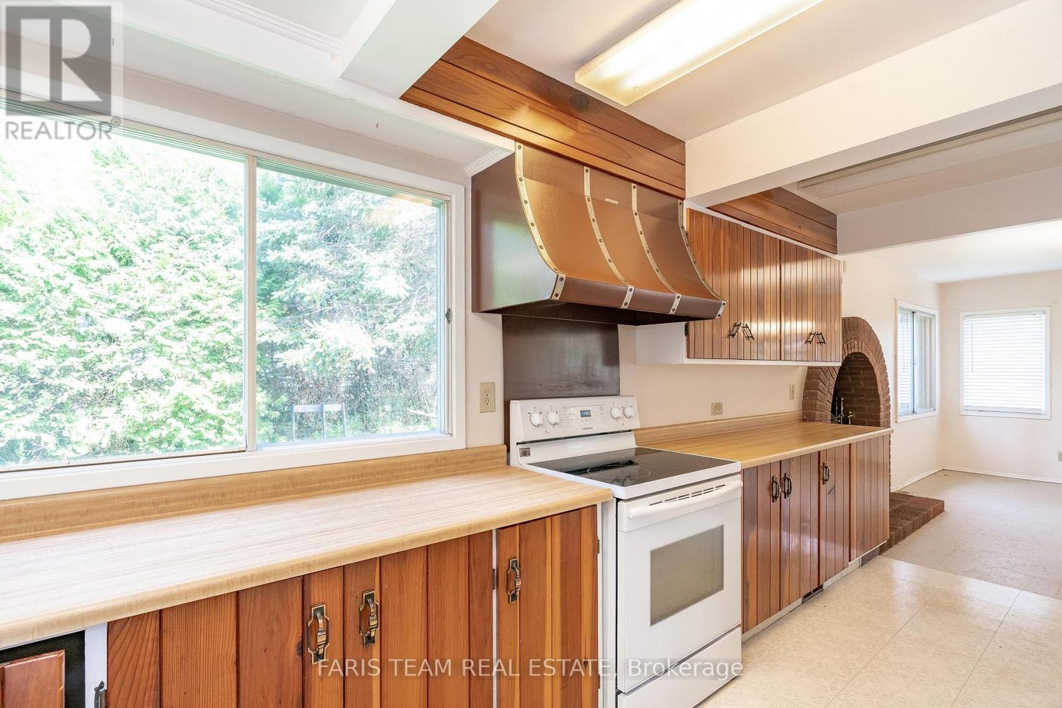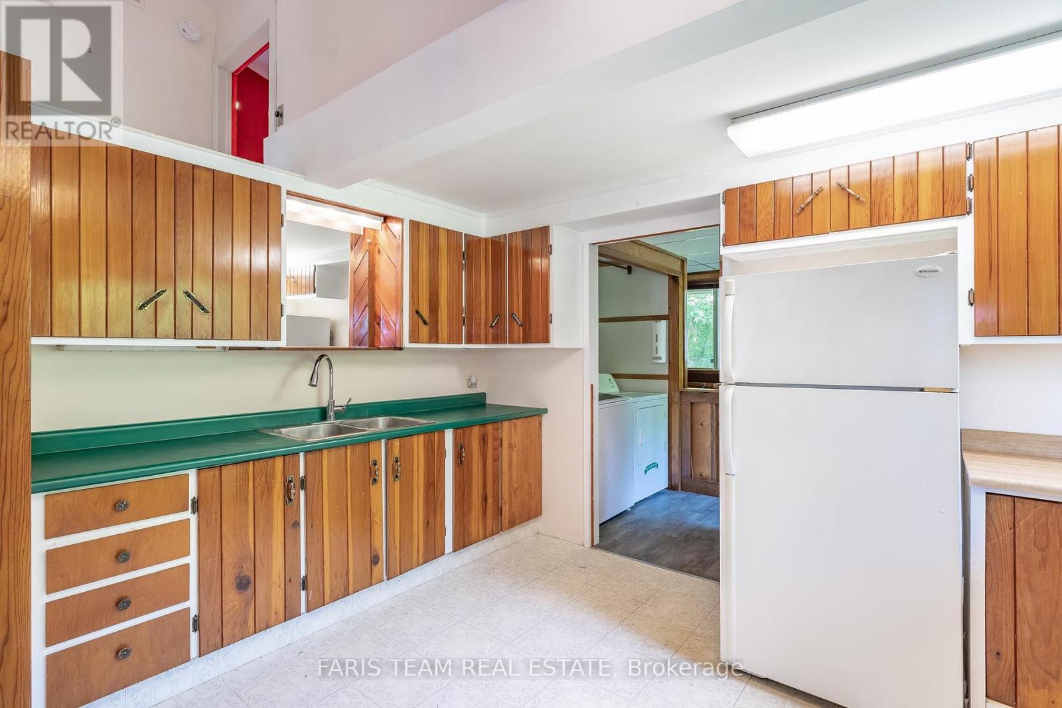54 Hearthstone Drive Tay, Ontario L0K 2C0
$599,000
Top 5 Reasons You Will Love This Home: 1) Recreation and entertainers dream being on the Sturgeon River, offering excellent fishing and easy access to Georgian Bay, with the added benefit of having the paved Tay Trails run alongside the property with direct access at the back of the property 2) One-of-a-kind home design featuring an extensive family room on the second level surrounded by windows overlooking the river, and a wood-burning fireplace, perfect for peaceful evenings 3) Enjoy the primary bedroom getaway on the third level, away from the family with exclusive ensuite access 4) A deceivingly large garage, over 50' deep, fitting up to three cars, with additional property behind 5) Tranquil neighbourhood with quick access to Highways 12 and 400. 2,115 above grade sq.ft. Age 54. Visit our website for more detailed information. *Please note some images have been virtually staged to show the potential of the home. (id:60365)
Property Details
| MLS® Number | S12236049 |
| Property Type | Single Family |
| Community Name | Rural Tay |
| AmenitiesNearBy | Golf Nearby |
| Easement | Unknown |
| ParkingSpaceTotal | 8 |
| Structure | Dock |
| ViewType | Unobstructed Water View |
| WaterFrontType | Waterfront |
Building
| BathroomTotal | 2 |
| BedroomsAboveGround | 3 |
| BedroomsTotal | 3 |
| Age | 51 To 99 Years |
| Appliances | Central Vacuum, Dryer, Garage Door Opener, Stove, Washer, Window Coverings, Refrigerator |
| BasementDevelopment | Unfinished |
| BasementType | Partial (unfinished) |
| ConstructionStyleAttachment | Detached |
| CoolingType | Central Air Conditioning |
| ExteriorFinish | Aluminum Siding, Brick |
| FireplacePresent | Yes |
| FlooringType | Vinyl |
| FoundationType | Block |
| HeatingFuel | Natural Gas |
| HeatingType | Forced Air |
| StoriesTotal | 3 |
| SizeInterior | 2000 - 2500 Sqft |
| Type | House |
| UtilityWater | Drilled Well |
Parking
| Detached Garage | |
| Garage |
Land
| AccessType | Year-round Access, Private Docking |
| Acreage | No |
| LandAmenities | Golf Nearby |
| Sewer | Septic System |
| SizeDepth | 55 Ft |
| SizeFrontage | 94 Ft |
| SizeIrregular | 94 X 55 Ft ; X Irreg. |
| SizeTotalText | 94 X 55 Ft ; X Irreg.|under 1/2 Acre |
| SurfaceWater | River/stream |
| ZoningDescription | R/ep1 |
Rooms
| Level | Type | Length | Width | Dimensions |
|---|---|---|---|---|
| Second Level | Family Room | 7.79 m | 4.3 m | 7.79 m x 4.3 m |
| Second Level | Bedroom | 3.83 m | 2.94 m | 3.83 m x 2.94 m |
| Second Level | Bedroom | 3.21 m | 2.91 m | 3.21 m x 2.91 m |
| Third Level | Primary Bedroom | 4.97 m | 2.82 m | 4.97 m x 2.82 m |
| Main Level | Kitchen | 5.06 m | 3.84 m | 5.06 m x 3.84 m |
| Main Level | Dining Room | 4.24 m | 3.83 m | 4.24 m x 3.83 m |
| Main Level | Living Room | 4.95 m | 2.95 m | 4.95 m x 2.95 m |
https://www.realtor.ca/real-estate/28501622/54-hearthstone-drive-tay-rural-tay
Mark Faris
Broker
443 Bayview Drive
Barrie, Ontario L4N 8Y2
Ryan Lesperance
Salesperson
531 King St
Midland, Ontario L4R 3N6

