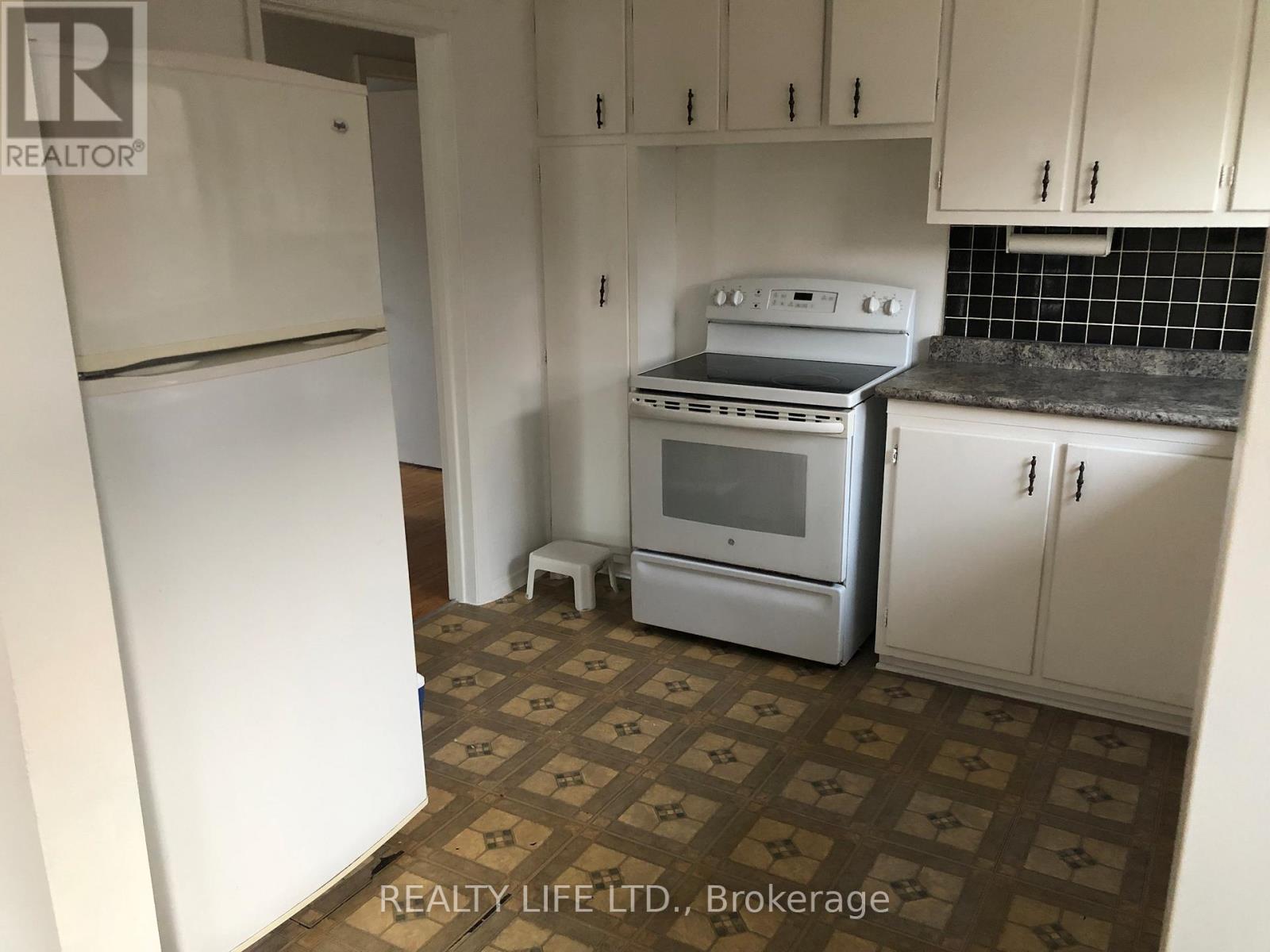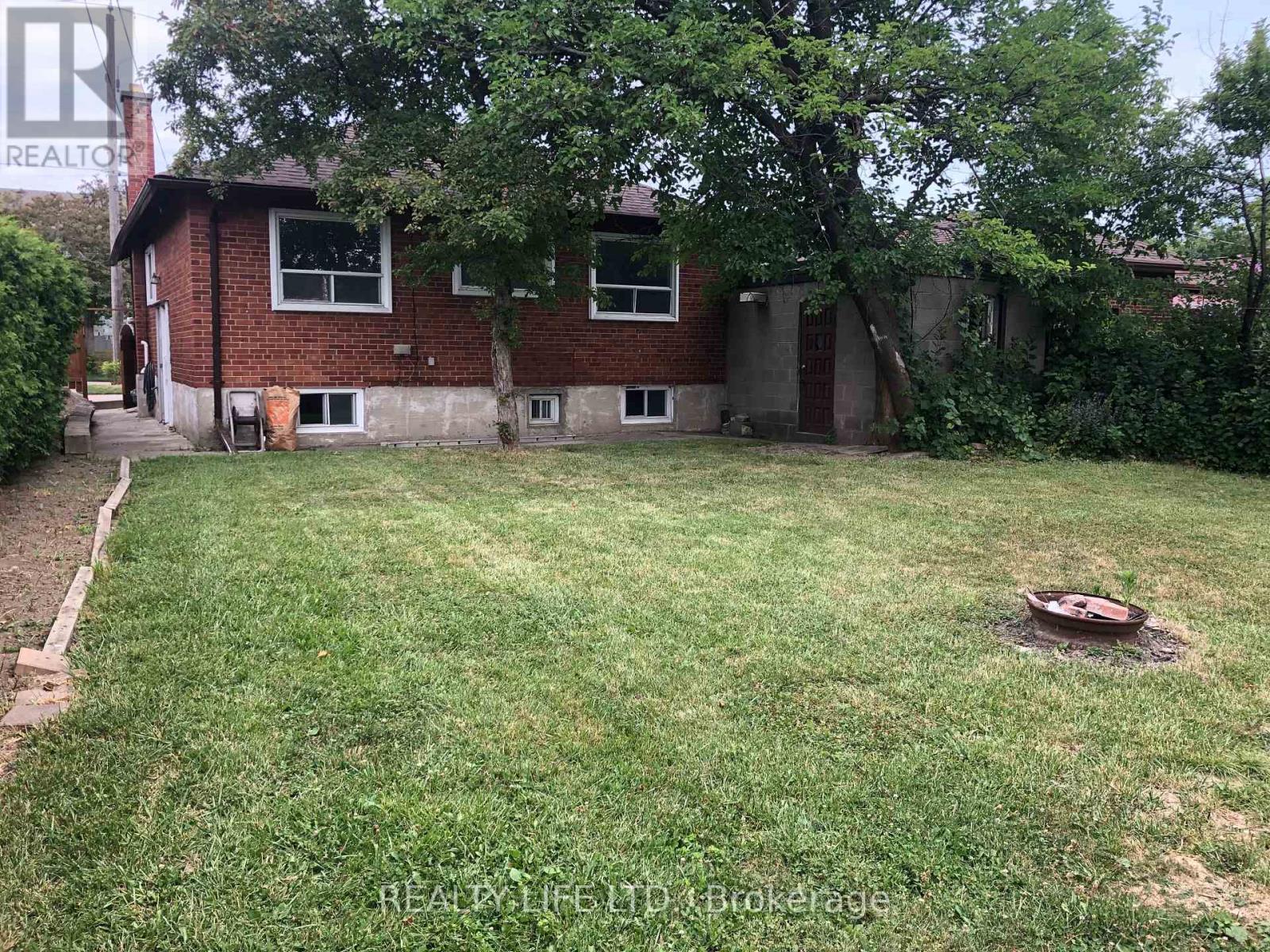4 Bedroom
2 Bathroom
1100 - 1500 sqft
Bungalow
None
Forced Air
$1,050,000
Bright & Spacious 3 Bedroom Bungalow! Great Street - Sought After Crescent Location. Desirable Neighborhood. 2 Kitchens. 2 Bathrooms. Spacious Living & Dining Rooms. Kitchen Overlooks Dining Room. Side Entrance To Large Finished Basement With Kitchen, Bedroom, Den & 3Pce Bath. Private Drive. Note: Long Extended Garage - 1.5 Cars Deep - Ideal For Extra Storage. Hardwood Floor In All Main Floor Bedrooms & Living/Dining Rooms. Beautiful Large Lot. Great Curb Appeal. Convenient Location-Close To Schools, Parks, Rec Center, Library, Highways & Shopping. Steps to T.T.C. bus stop. Roof Reshingled'2023 (ceiling damage occurred prior to the reshingled roof). Gas Furnace'2016. (id:60365)
Property Details
|
MLS® Number
|
W12484425 |
|
Property Type
|
Single Family |
|
Community Name
|
Brookhaven-Amesbury |
|
AmenitiesNearBy
|
Public Transit, Schools |
|
EquipmentType
|
Water Heater |
|
Features
|
Carpet Free |
|
ParkingSpaceTotal
|
4 |
|
RentalEquipmentType
|
Water Heater |
Building
|
BathroomTotal
|
2 |
|
BedroomsAboveGround
|
3 |
|
BedroomsBelowGround
|
1 |
|
BedroomsTotal
|
4 |
|
Appliances
|
Stove, Washer, Refrigerator |
|
ArchitecturalStyle
|
Bungalow |
|
BasementDevelopment
|
Finished |
|
BasementFeatures
|
Separate Entrance |
|
BasementType
|
N/a (finished), N/a |
|
ConstructionStyleAttachment
|
Detached |
|
CoolingType
|
None |
|
ExteriorFinish
|
Brick |
|
FlooringType
|
Hardwood |
|
FoundationType
|
Unknown |
|
HeatingFuel
|
Natural Gas |
|
HeatingType
|
Forced Air |
|
StoriesTotal
|
1 |
|
SizeInterior
|
1100 - 1500 Sqft |
|
Type
|
House |
|
UtilityWater
|
Municipal Water |
Parking
Land
|
Acreage
|
No |
|
LandAmenities
|
Public Transit, Schools |
|
Sewer
|
Sanitary Sewer |
|
SizeDepth
|
120 Ft |
|
SizeFrontage
|
44 Ft ,10 In |
|
SizeIrregular
|
44.9 X 120 Ft |
|
SizeTotalText
|
44.9 X 120 Ft |
Rooms
| Level |
Type |
Length |
Width |
Dimensions |
|
Basement |
Kitchen |
7.3 m |
3.87 m |
7.3 m x 3.87 m |
|
Basement |
Bedroom 4 |
4.01 m |
3.86 m |
4.01 m x 3.86 m |
|
Basement |
Den |
3.21 m |
2.83 m |
3.21 m x 2.83 m |
|
Basement |
Utility Room |
7.02 m |
3.72 m |
7.02 m x 3.72 m |
|
Main Level |
Living Room |
4.85 m |
3.96 m |
4.85 m x 3.96 m |
|
Main Level |
Dining Room |
2.8 m |
2.73 m |
2.8 m x 2.73 m |
|
Main Level |
Kitchen |
3.07 m |
2.9 m |
3.07 m x 2.9 m |
|
Main Level |
Primary Bedroom |
3.71 m |
3.41 m |
3.71 m x 3.41 m |
|
Main Level |
Bedroom 2 |
3.67 m |
3.4 m |
3.67 m x 3.4 m |
|
Main Level |
Bedroom 3 |
3.16 m |
3.1 m |
3.16 m x 3.1 m |
https://www.realtor.ca/real-estate/29037184/54-garside-crescent-toronto-brookhaven-amesbury-brookhaven-amesbury































