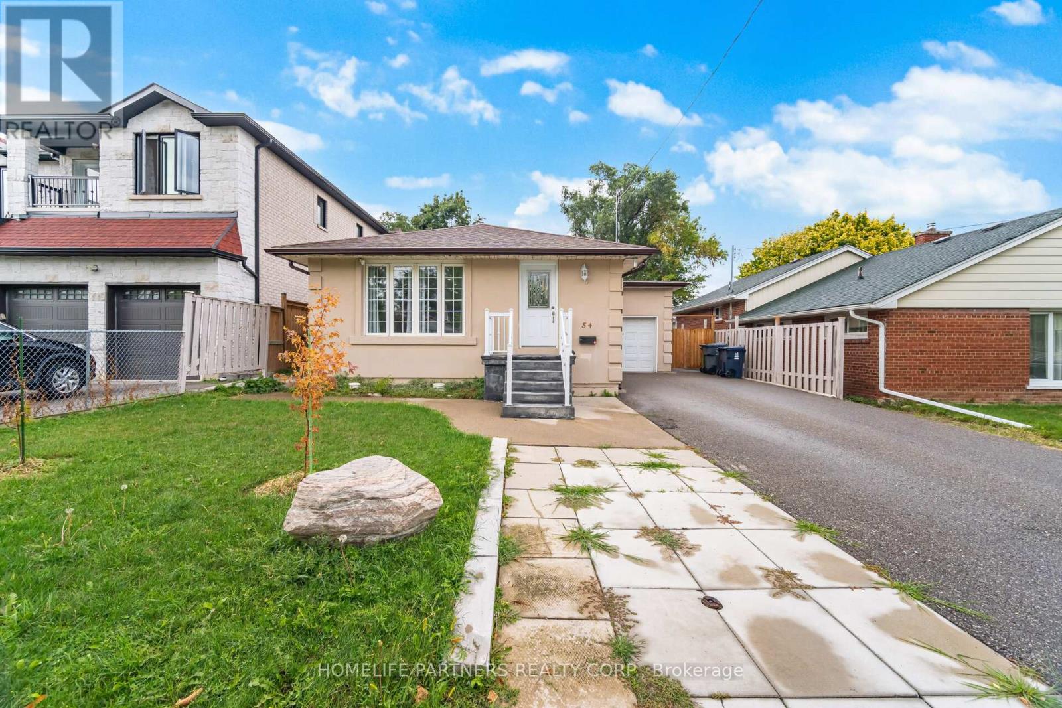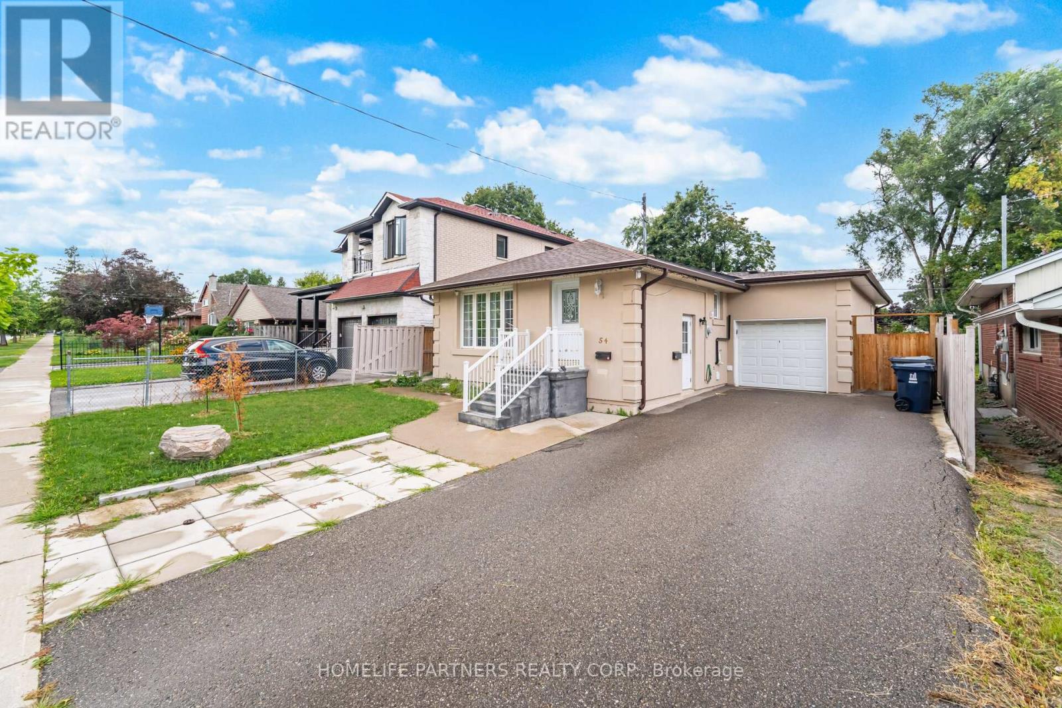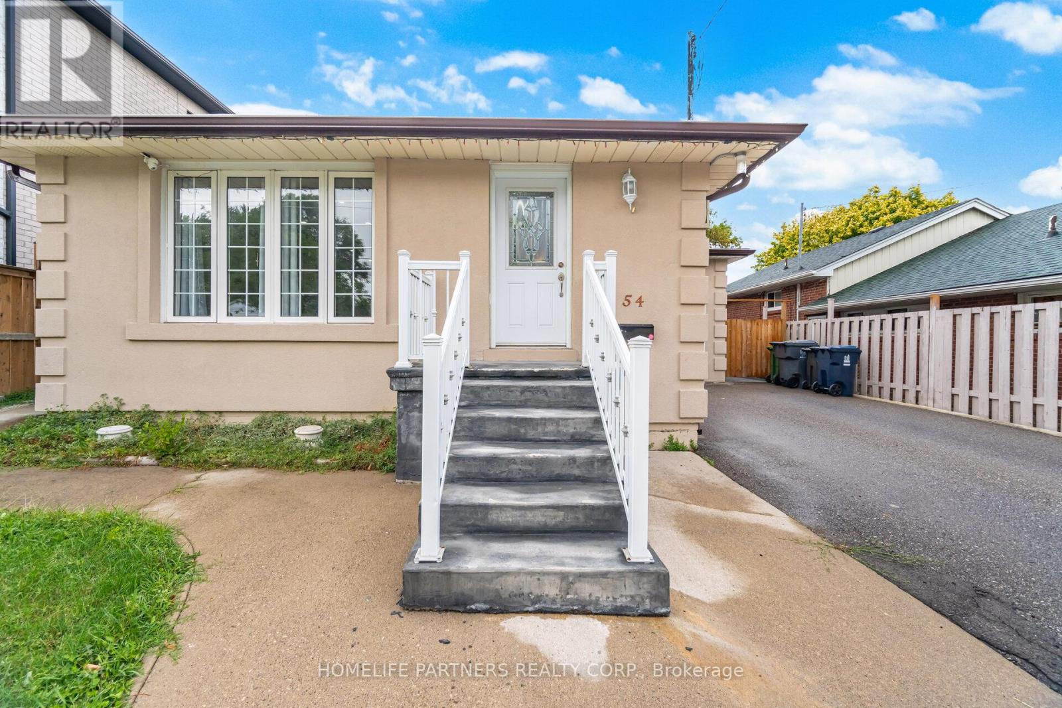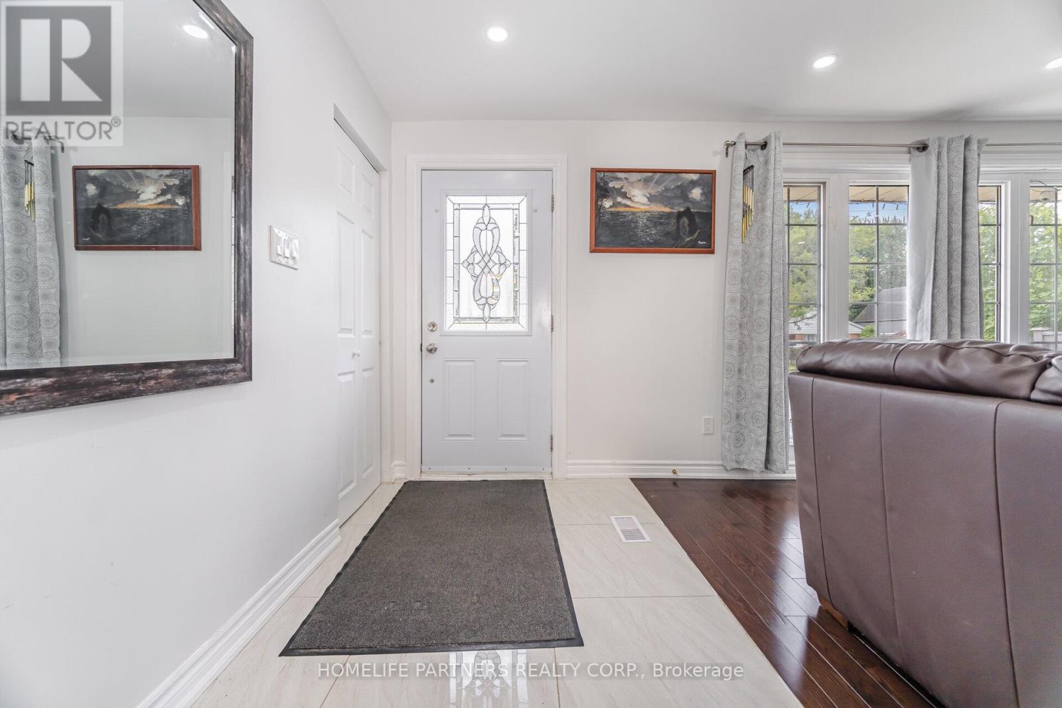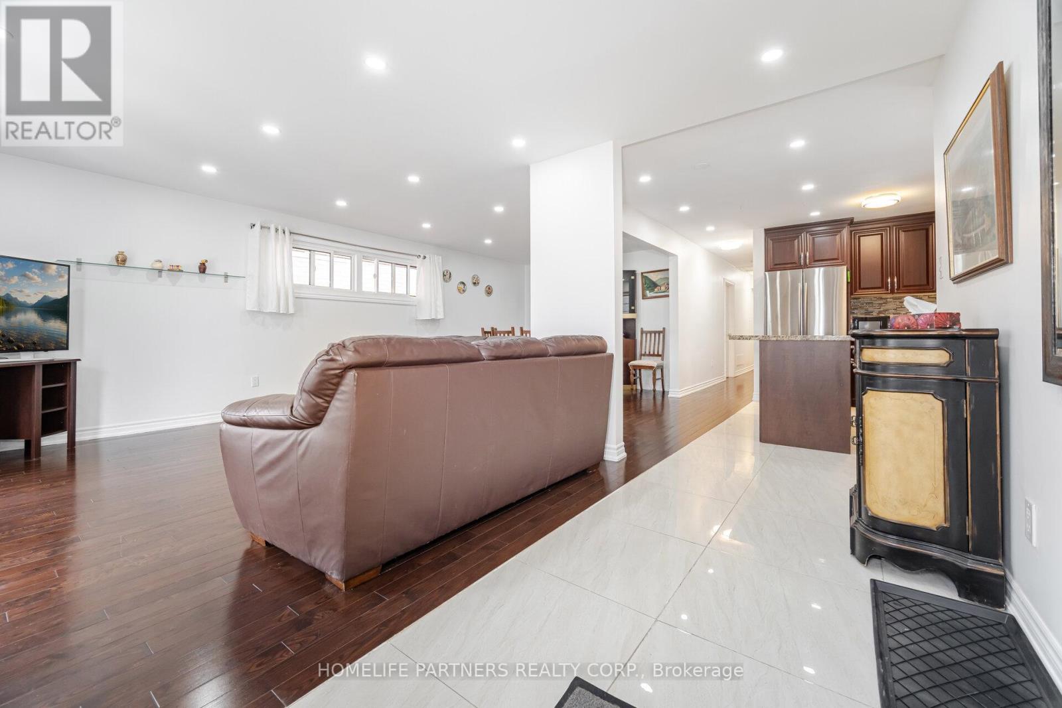54 Fordwich Crescent Toronto, Ontario M9W 2T5
8 Bedroom
2 Bathroom
1100 - 1500 sqft
Bungalow
Central Air Conditioning
Forced Air
$1,095,000
Turn key Home with HUGE Potential!!! Impressive 4 Bedroom Bungalow with Separate Side Entrance to Basement and 2 Rear Entrance Doors. Fully upgraded property with another 4 bedrooms in the basement and a Second Kitchen. Per MPAC 1441 sq ft above ground which makes over 2800 sq ft of livable square footage. Main floor open concept with modern flooring, lighting, kitchen & bathroom. Close To Shopping, Transit, School, Library, Parks, Rec Centre, and so much more. A Must See - Don't miss this opportunity! (id:60365)
Property Details
| MLS® Number | W12367625 |
| Property Type | Single Family |
| Community Name | Rexdale-Kipling |
| EquipmentType | Water Heater |
| Features | Carpet Free, In-law Suite |
| ParkingSpaceTotal | 5 |
| RentalEquipmentType | Water Heater |
| Structure | Shed |
Building
| BathroomTotal | 2 |
| BedroomsAboveGround | 4 |
| BedroomsBelowGround | 4 |
| BedroomsTotal | 8 |
| Appliances | Water Heater, Dryer, Freezer, Microwave, Two Stoves, Washer, Two Refrigerators |
| ArchitecturalStyle | Bungalow |
| BasementDevelopment | Finished |
| BasementFeatures | Separate Entrance |
| BasementType | N/a (finished) |
| ConstructionStyleAttachment | Detached |
| CoolingType | Central Air Conditioning |
| ExteriorFinish | Stucco |
| FlooringType | Ceramic, Laminate, Hardwood |
| FoundationType | Block |
| HeatingFuel | Natural Gas |
| HeatingType | Forced Air |
| StoriesTotal | 1 |
| SizeInterior | 1100 - 1500 Sqft |
| Type | House |
| UtilityWater | Municipal Water |
Parking
| Attached Garage | |
| Garage |
Land
| Acreage | No |
| Sewer | Sanitary Sewer |
| SizeDepth | 118 Ft |
| SizeFrontage | 45 Ft |
| SizeIrregular | 45 X 118 Ft |
| SizeTotalText | 45 X 118 Ft |
Rooms
| Level | Type | Length | Width | Dimensions |
|---|---|---|---|---|
| Basement | Bedroom | 3.1 m | 2.97 m | 3.1 m x 2.97 m |
| Basement | Bedroom | 3.96 m | 2.41 m | 3.96 m x 2.41 m |
| Basement | Bedroom | 3.96 m | 2.41 m | 3.96 m x 2.41 m |
| Basement | Kitchen | 3.18 m | 2.97 m | 3.18 m x 2.97 m |
| Basement | Great Room | 5.64 m | 2.95 m | 5.64 m x 2.95 m |
| Basement | Bedroom | 3.97 m | 3.23 m | 3.97 m x 3.23 m |
| Ground Level | Kitchen | 3.96 m | 2.6 m | 3.96 m x 2.6 m |
| Ground Level | Dining Room | 4.14 m | 3.23 m | 4.14 m x 3.23 m |
| Ground Level | Living Room | 5.74 m | 3.43 m | 5.74 m x 3.43 m |
| Ground Level | Primary Bedroom | 4.45 m | 3.15 m | 4.45 m x 3.15 m |
| Ground Level | Bedroom 2 | 3.15 m | 2.85 m | 3.15 m x 2.85 m |
| Ground Level | Bedroom 3 | 2.85 m | 3.94 m | 2.85 m x 3.94 m |
| Ground Level | Bedroom 4 | 3.05 m | 2.39 m | 3.05 m x 2.39 m |
Chris Kosalka
Broker
Homelife Partners Realty Corp.
3850 Steeles Ave West Unit 6
Vaughan, Ontario L4L 4Y6
3850 Steeles Ave West Unit 6
Vaughan, Ontario L4L 4Y6
Ralph Racanelli
Salesperson
Homelife Partners Realty Corp.
3850 Steeles Ave West Unit 6
Vaughan, Ontario L4L 4Y6
3850 Steeles Ave West Unit 6
Vaughan, Ontario L4L 4Y6

