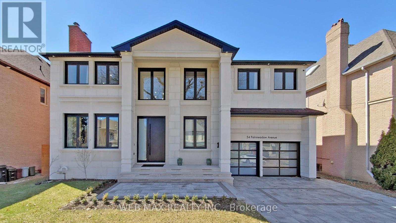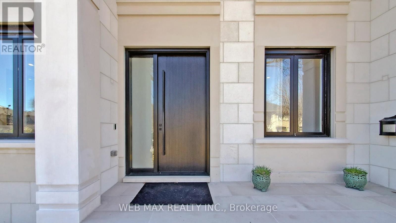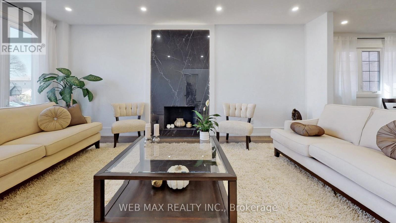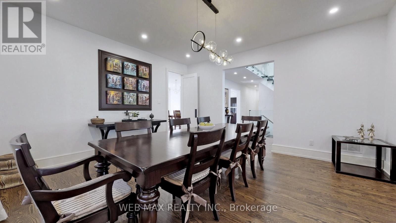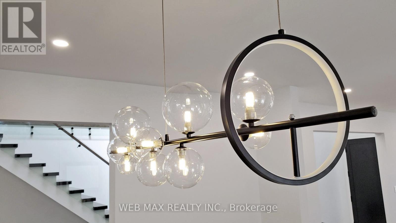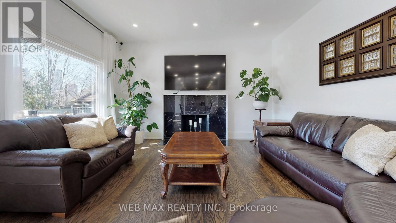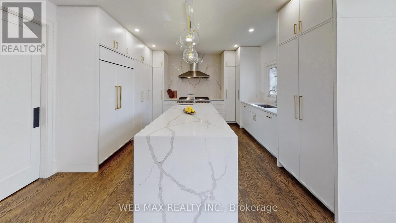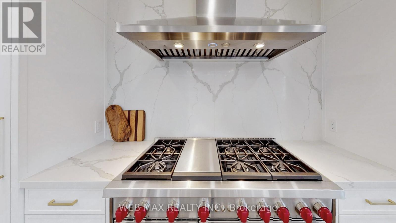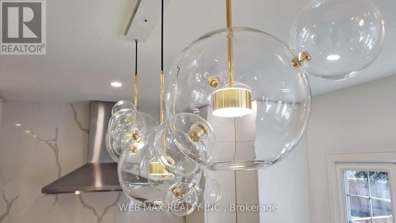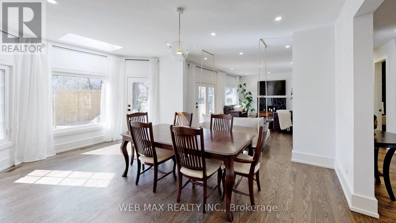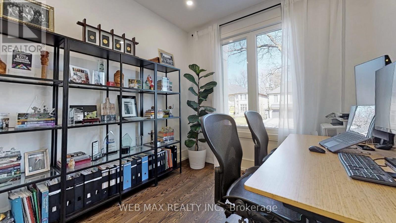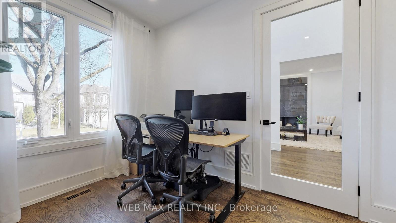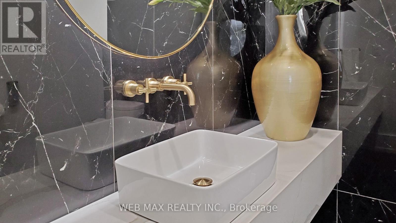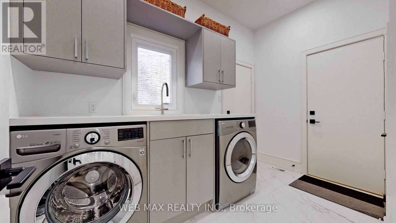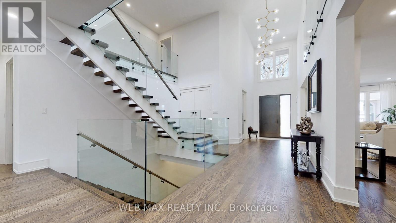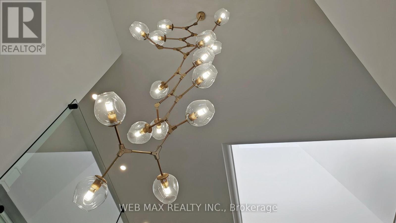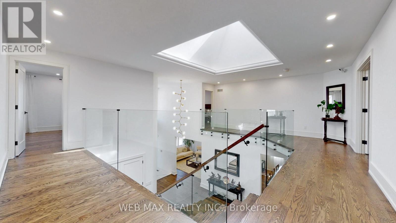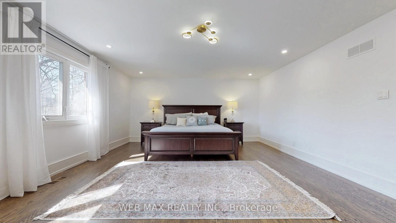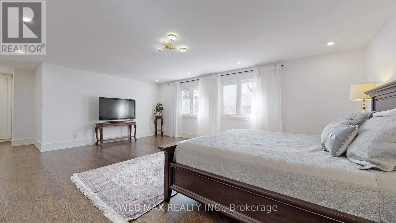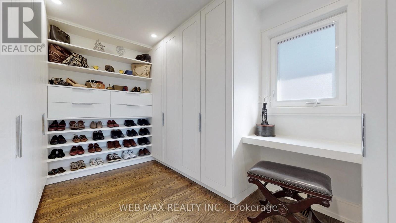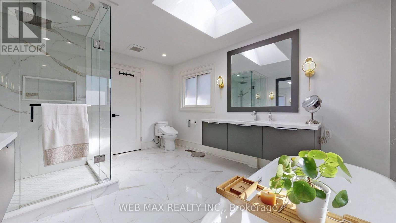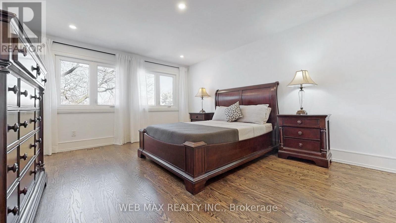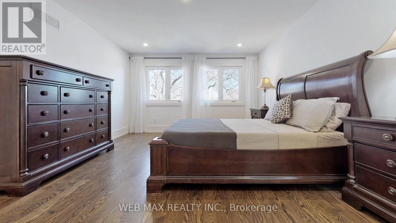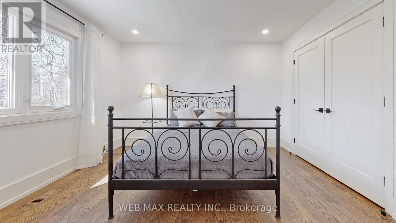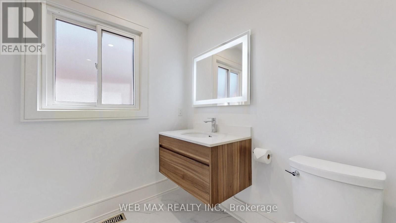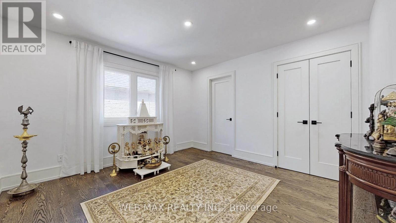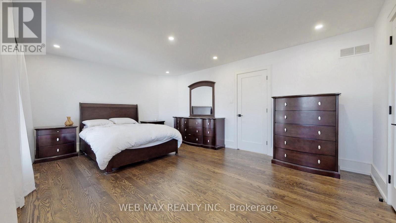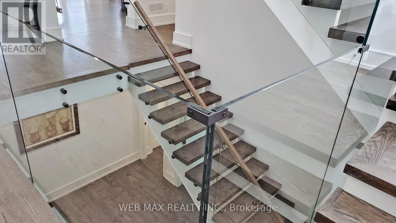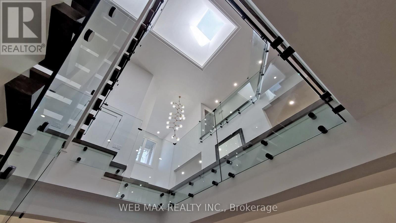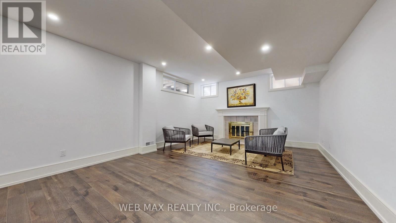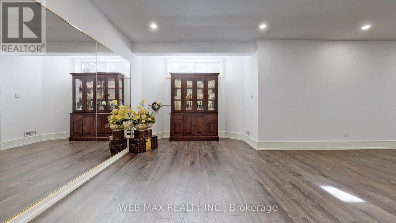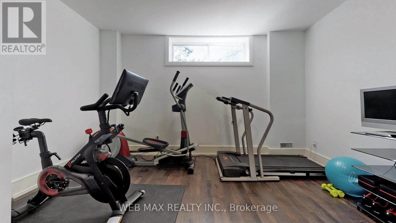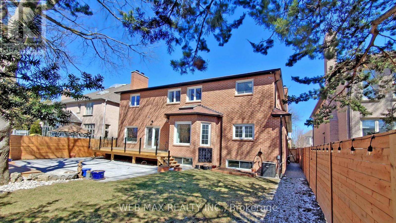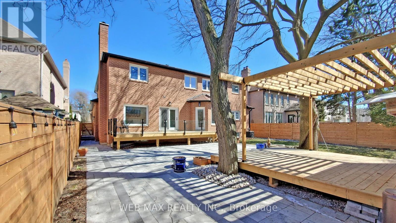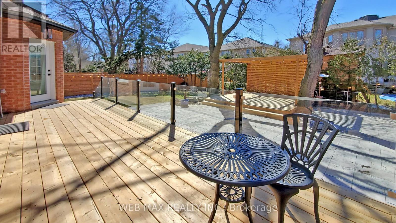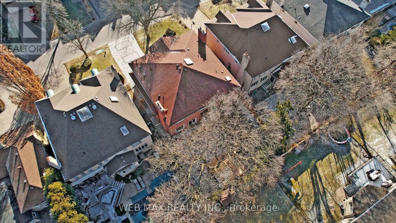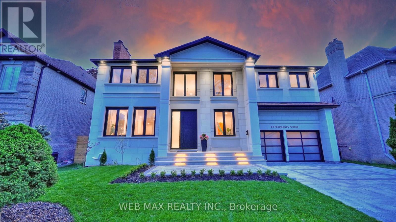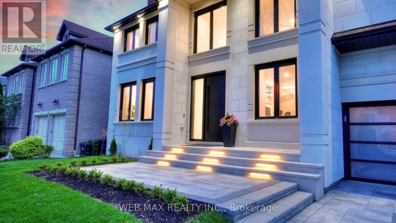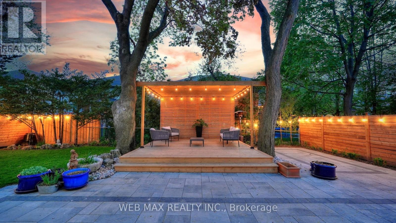54 Fairmeadow Avenue Toronto, Ontario M2P 1W7
6 Bedroom
8 Bathroom
3500 - 5000 sqft
Fireplace
Central Air Conditioning
Forced Air
$16,000 Monthly
Modern home, 3 Year Executive Rental Preferred, Best Schools In The Area, Close To Public Transit (id:60365)
Property Details
| MLS® Number | C12368480 |
| Property Type | Single Family |
| Neigbourhood | North York |
| Community Name | St. Andrew-Windfields |
| Features | Carpet Free |
| ParkingSpaceTotal | 8 |
Building
| BathroomTotal | 8 |
| BedroomsAboveGround | 5 |
| BedroomsBelowGround | 1 |
| BedroomsTotal | 6 |
| Appliances | Window Coverings |
| BasementDevelopment | Finished |
| BasementType | N/a (finished) |
| ConstructionStyleAttachment | Detached |
| CoolingType | Central Air Conditioning |
| ExteriorFinish | Brick |
| FireplacePresent | Yes |
| FoundationType | Concrete |
| HalfBathTotal | 2 |
| HeatingFuel | Natural Gas |
| HeatingType | Forced Air |
| StoriesTotal | 3 |
| SizeInterior | 3500 - 5000 Sqft |
| Type | House |
| UtilityWater | Municipal Water |
Parking
| Garage |
Land
| Acreage | No |
| Sewer | Sanitary Sewer |
| SizeDepth | 125 Ft |
| SizeFrontage | 60 Ft |
| SizeIrregular | 60 X 125 Ft |
| SizeTotalText | 60 X 125 Ft |
Rooms
| Level | Type | Length | Width | Dimensions |
|---|---|---|---|---|
| Second Level | Bedroom 4 | 3.78 m | 3.74 m | 3.78 m x 3.74 m |
| Second Level | Bedroom 5 | 4.9 m | 4.02 m | 4.9 m x 4.02 m |
| Second Level | Primary Bedroom | 6.81 m | 4.99 m | 6.81 m x 4.99 m |
| Second Level | Bedroom 2 | 5.46 m | 4.71 m | 5.46 m x 4.71 m |
| Second Level | Bedroom 3 | 3.78 m | 3.74 m | 3.78 m x 3.74 m |
| Basement | Recreational, Games Room | 10.2 m | 5.69 m | 10.2 m x 5.69 m |
| Basement | Exercise Room | 3.8 m | 3.4 m | 3.8 m x 3.4 m |
| Basement | Bedroom | 3.78 m | 3.74 m | 3.78 m x 3.74 m |
| Ground Level | Living Room | 5.95 m | 3.93 m | 5.95 m x 3.93 m |
| Ground Level | Dining Room | 4.92 m | 4.57 m | 4.92 m x 4.57 m |
| Ground Level | Foyer | 8.42 m | 1.98 m | 8.42 m x 1.98 m |
| Ground Level | Office | 3.41 m | 2.82 m | 3.41 m x 2.82 m |
| Ground Level | Kitchen | 4.51 m | 4.37 m | 4.51 m x 4.37 m |
| Ground Level | Eating Area | 4.92 m | 4.57 m | 4.92 m x 4.57 m |
| Ground Level | Family Room | 6.86 m | 4.53 m | 6.86 m x 4.53 m |
Suresh Madan
Salesperson
Web Max Realty Inc.
1 Sparks Ave #11
Toronto, Ontario M2H 2W1
1 Sparks Ave #11
Toronto, Ontario M2H 2W1

