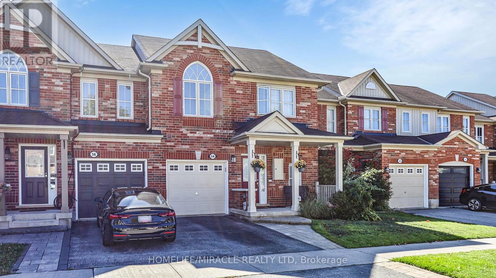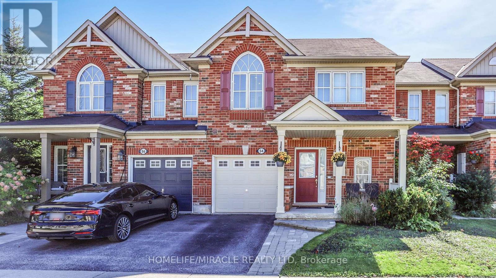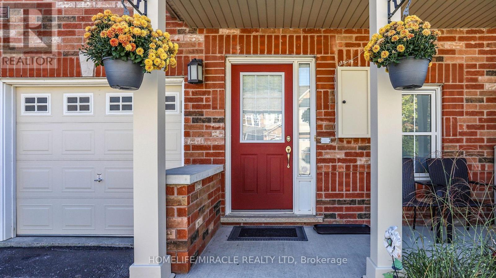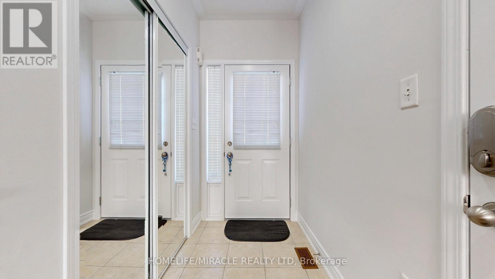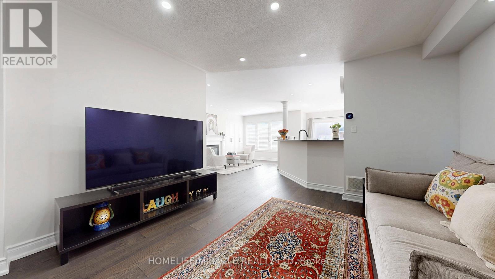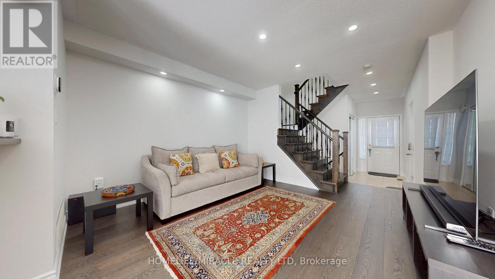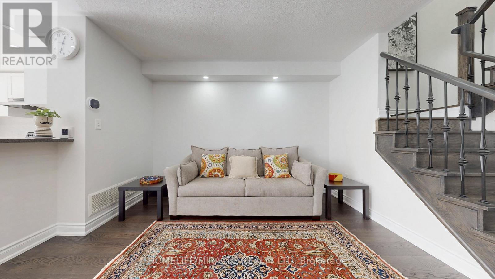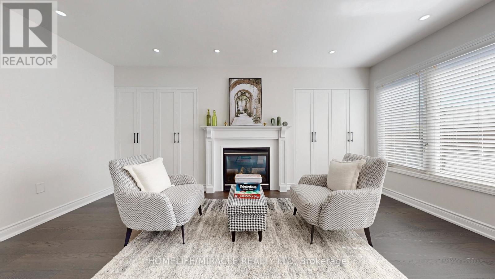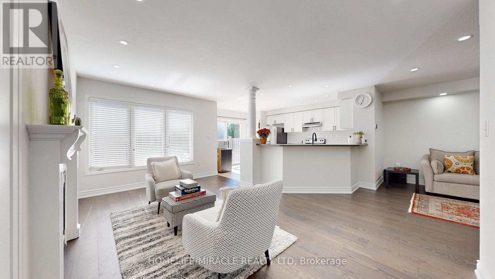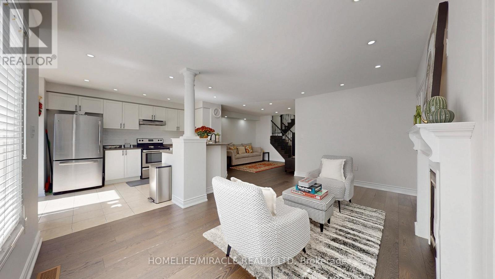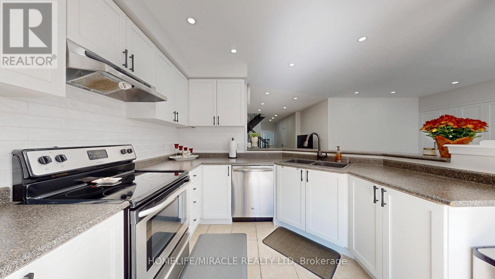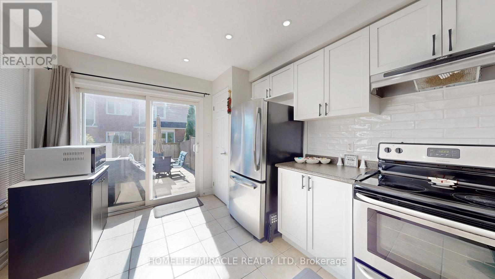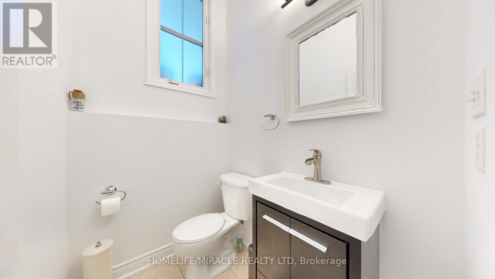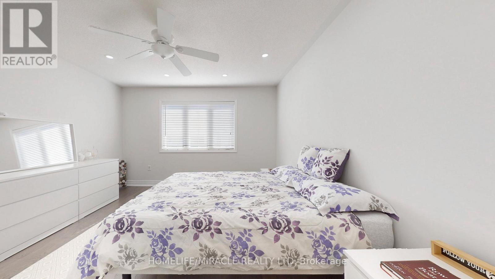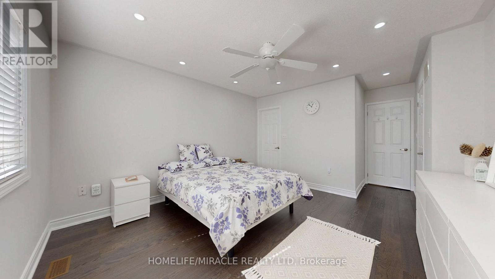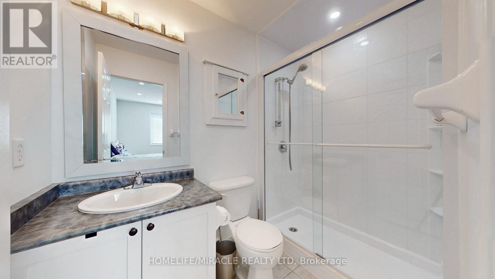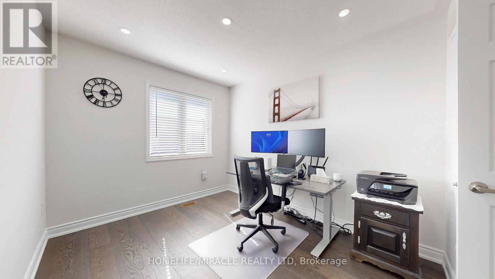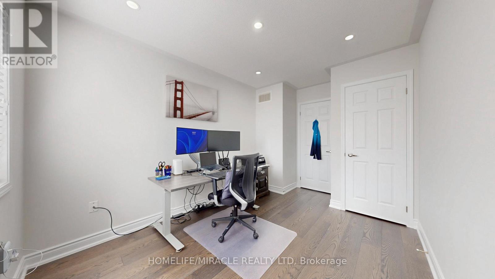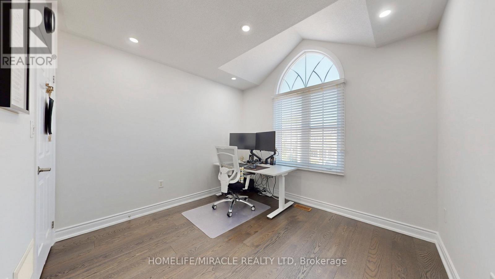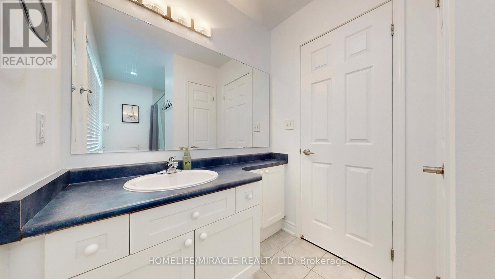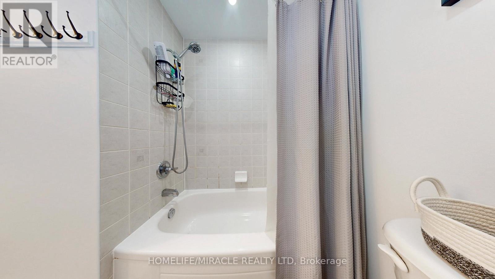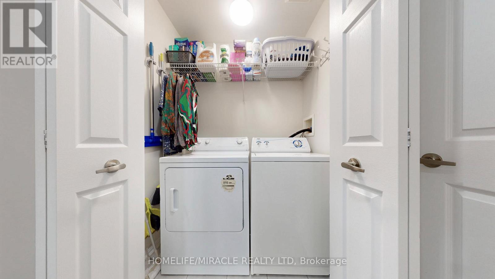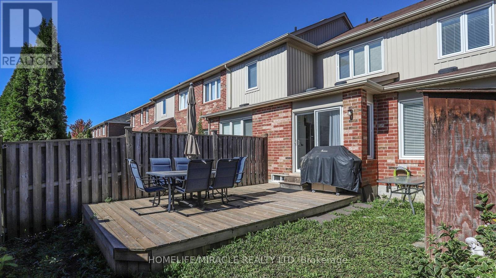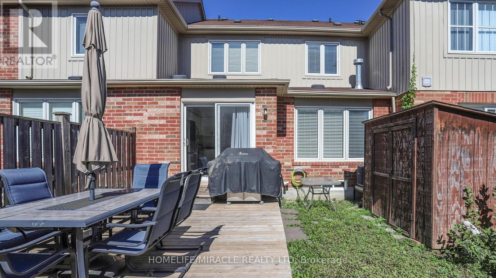54 Dougherty Crescent Whitchurch-Stouffville, Ontario L4A 0A1
$925,000
Located in a sought-after neighbourhood just steps to Stouffville High School and the shops and restaurants of Main Street Stouffville, this meticulously upgraded 3-bedroom freehold townhome offers modern style and everyday convenience. Close to schools, shopping, public transportation, parks, and all amenities. This move-in-ready home offers the ideal blend of comfort, style, and location. The open-concept main floor features engineered hardwood (2022), custom closets in the living and dining areas, pot lights, and a stylish kitchen with new backsplash that walks out to a private deck and quaint backyard perfect for relaxing or entertaining. Upstairs, the spacious primary bedroom includes a walk-in closet and a private ensuite bath. Recent big-ticket upgrades provide peace of mind, including a new AC and furnace (2022) and a new hot water tank (2024, rental). Over $120K-$150K in renovations over the past five years include flooring, painting, lighting, and custom finishes throughout. Please give 2 hours notice for showings as owners are WFH. (id:60365)
Property Details
| MLS® Number | N12434378 |
| Property Type | Single Family |
| Community Name | Stouffville |
| AmenitiesNearBy | Place Of Worship, Public Transit, Schools |
| CommunityFeatures | Community Centre |
| EquipmentType | Water Heater |
| Features | Carpet Free |
| ParkingSpaceTotal | 2 |
| RentalEquipmentType | Water Heater |
| Structure | Deck, Porch, Shed |
Building
| BathroomTotal | 3 |
| BedroomsAboveGround | 3 |
| BedroomsTotal | 3 |
| Age | 16 To 30 Years |
| Amenities | Fireplace(s) |
| Appliances | Garage Door Opener Remote(s), Range, Water Heater, Water Meter, Water Purifier, Water Softener, Water Treatment, Dishwasher, Dryer, Stove, Washer, Window Coverings, Refrigerator |
| BasementDevelopment | Unfinished |
| BasementType | N/a (unfinished) |
| ConstructionStyleAttachment | Attached |
| CoolingType | Central Air Conditioning |
| ExteriorFinish | Brick, Vinyl Siding |
| FireProtection | Smoke Detectors |
| FireplacePresent | Yes |
| FlooringType | Ceramic |
| FoundationType | Unknown |
| HalfBathTotal | 1 |
| HeatingFuel | Natural Gas |
| HeatingType | Forced Air |
| StoriesTotal | 2 |
| SizeInterior | 1500 - 2000 Sqft |
| Type | Row / Townhouse |
| UtilityWater | Municipal Water |
Parking
| Attached Garage | |
| Garage |
Land
| Acreage | No |
| LandAmenities | Place Of Worship, Public Transit, Schools |
| Sewer | Sanitary Sewer |
| SizeDepth | 85 Ft ,3 In |
| SizeFrontage | 23 Ft |
| SizeIrregular | 23 X 85.3 Ft |
| SizeTotalText | 23 X 85.3 Ft|under 1/2 Acre |
Rooms
| Level | Type | Length | Width | Dimensions |
|---|---|---|---|---|
| Second Level | Primary Bedroom | 4.04 m | 3.81 m | 4.04 m x 3.81 m |
| Second Level | Bedroom 2 | 3.3 m | 2.72 m | 3.3 m x 2.72 m |
| Second Level | Bedroom 3 | 3.15 m | 3.02 m | 3.15 m x 3.02 m |
| Ground Level | Kitchen | 2.67 m | 1.88 m | 2.67 m x 1.88 m |
| Ground Level | Dining Room | 3.81 m | 3.63 m | 3.81 m x 3.63 m |
| Ground Level | Family Room | 5 m | 3.3 m | 5 m x 3.3 m |
Utilities
| Cable | Available |
| Electricity | Installed |
| Sewer | Installed |
Marmik Patel
Salesperson
22 Slan Avenue
Toronto, Ontario M1G 3B2
Manjil Sathavara
Salesperson
22 Slan Avenue
Toronto, Ontario M1G 3B2

