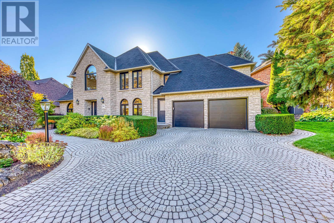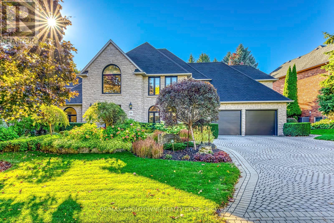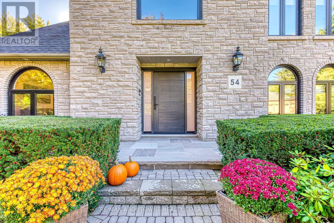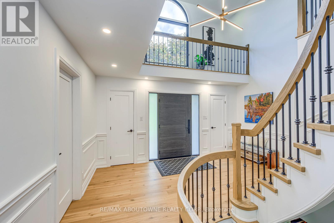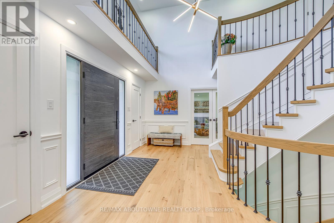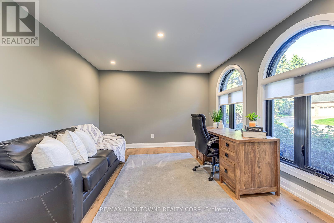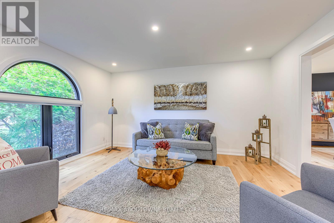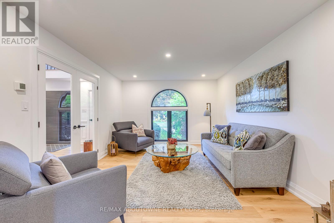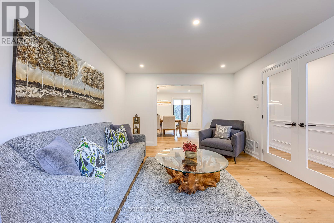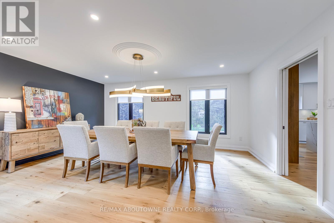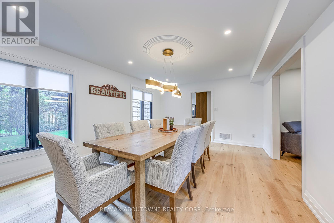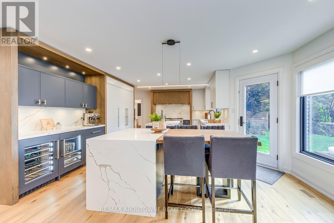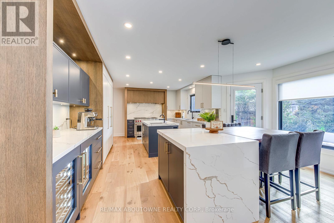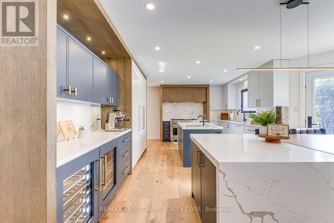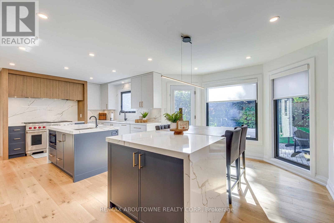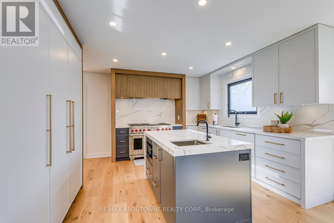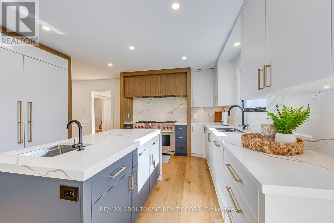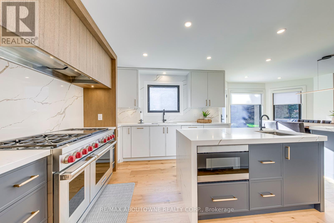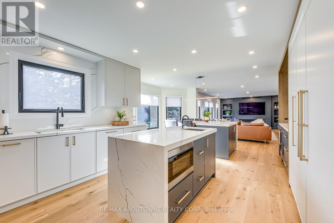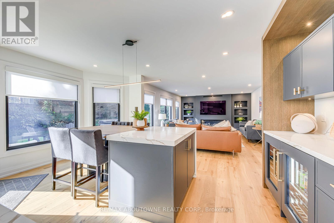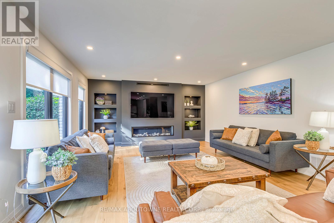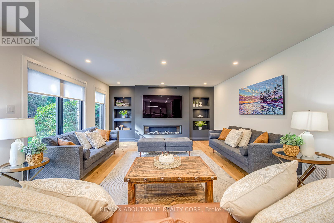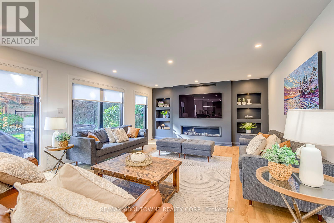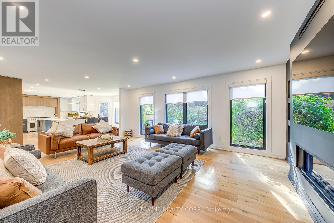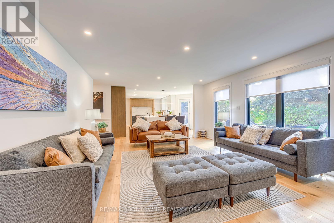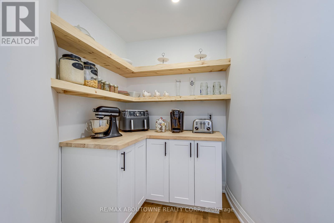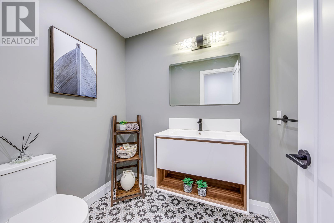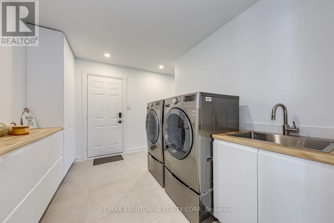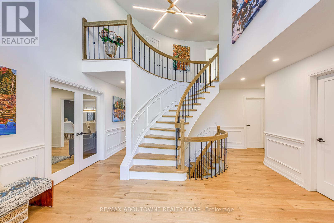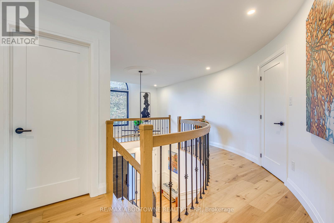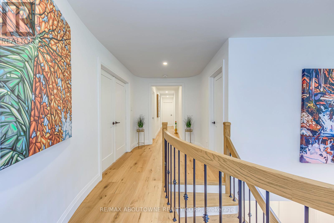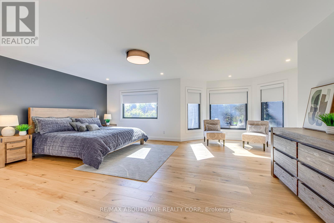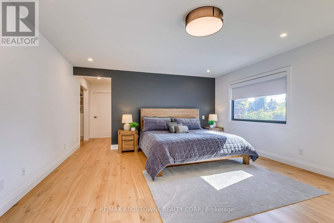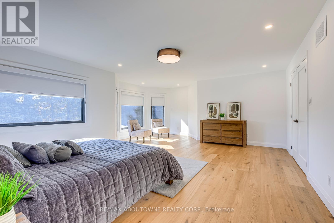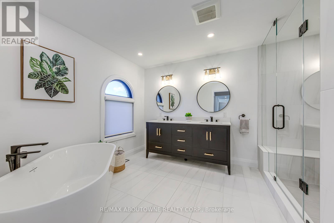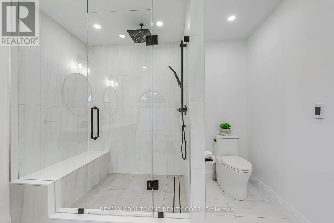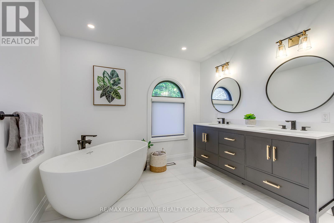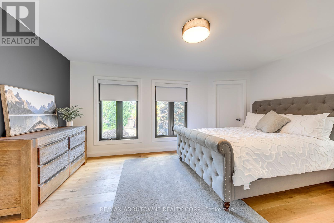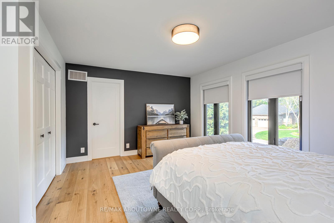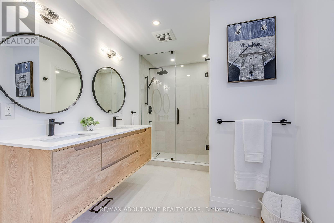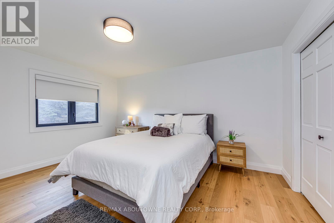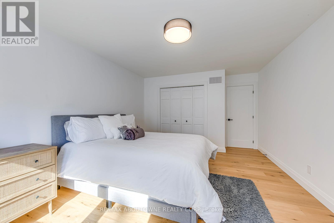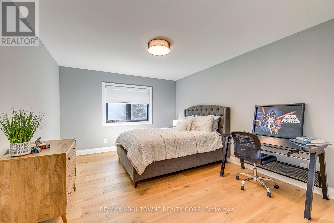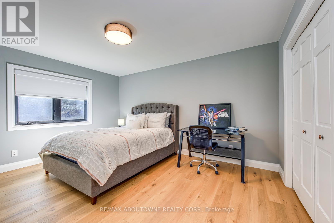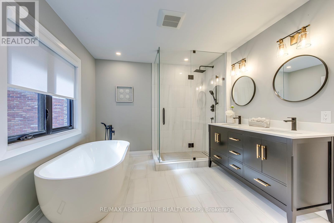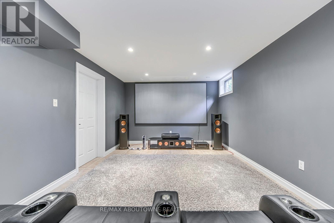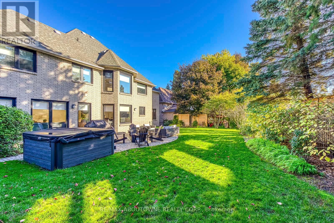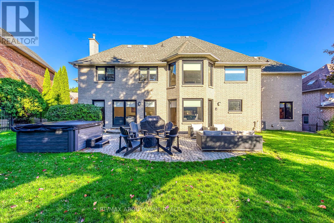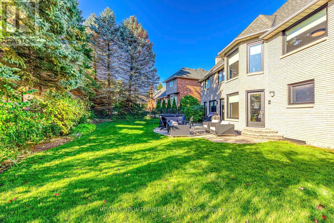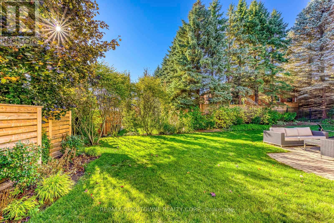54 Deerview Avenue Hamilton, Ontario L9G 4R8
$2,650,000
Extraordinary Fully Renovated Home in Prestigious Oakhill, Ancaster. Set on one of Ancasters most coveted streets in the distinguished Oakhill neighbourhood, this exceptional four-bedroom, three-bathroom custom-built residence has undergone a complete and meticulous transformation, reimagined from top to bottom with no expense spared. Every element has been renewed, including all windows and doors, flooring, bathrooms, and a designer kitchen that blends luxury with functionality. Offering over 4,000 square feet above grade, the home showcases an elegant open layout with beautifully appointed living and dining spaces, a main floor office, and a chef-inspired kitchen with premium finishes and high-end appliances. Upstairs, the spacious bedrooms and spa-like bathrooms reflect thoughtful design and craftsmanship in every detail. Outside, the propertys award-winning landscaping, a seven-time Trillium Award recipient, frames a private, landscaped backyard ideal for both relaxation and entertaining. Located steps from a serene park and within walking distance to the Hermitage and Bruce Trails, this home embodies both prestige and tranquility in equal measure. An extraordinary opportunity to own one of Ancasters most remarkable and beautifully reimagined homes. (id:60365)
Property Details
| MLS® Number | X12454076 |
| Property Type | Single Family |
| Community Name | Ancaster |
| ParkingSpaceTotal | 6 |
Building
| BathroomTotal | 4 |
| BedroomsAboveGround | 4 |
| BedroomsTotal | 4 |
| Appliances | Dishwasher, Dryer, Garage Door Opener, Microwave, Oven, Hood Fan, Stove, Washer, Window Coverings, Wine Fridge, Refrigerator |
| BasementDevelopment | Partially Finished |
| BasementType | Full (partially Finished) |
| ConstructionStyleAttachment | Detached |
| CoolingType | Central Air Conditioning |
| ExteriorFinish | Stone |
| FireplacePresent | Yes |
| FoundationType | Poured Concrete |
| HalfBathTotal | 1 |
| HeatingFuel | Natural Gas |
| HeatingType | Forced Air |
| StoriesTotal | 2 |
| SizeInterior | 3500 - 5000 Sqft |
| Type | House |
| UtilityWater | Municipal Water |
Parking
| Attached Garage | |
| Garage |
Land
| Acreage | No |
| Sewer | Sanitary Sewer |
| SizeDepth | 116 Ft ,6 In |
| SizeFrontage | 93 Ft ,9 In |
| SizeIrregular | 93.8 X 116.5 Ft |
| SizeTotalText | 93.8 X 116.5 Ft |
Rooms
| Level | Type | Length | Width | Dimensions |
|---|---|---|---|---|
| Second Level | Bedroom 4 | 4.52 m | 3.66 m | 4.52 m x 3.66 m |
| Second Level | Primary Bedroom | 7.01 m | 5.59 m | 7.01 m x 5.59 m |
| Second Level | Bedroom 2 | 5 m | 3.81 m | 5 m x 3.81 m |
| Second Level | Bedroom 3 | 4.52 m | 3.68 m | 4.52 m x 3.68 m |
| Lower Level | Media | 5.99 m | 3.53 m | 5.99 m x 3.53 m |
| Lower Level | Exercise Room | 7.01 m | 4.37 m | 7.01 m x 4.37 m |
| Main Level | Foyer | 4.65 m | 3.05 m | 4.65 m x 3.05 m |
| Main Level | Living Room | 4.57 m | 3.05 m | 4.57 m x 3.05 m |
| Main Level | Dining Room | 5.46 m | 3.99 m | 5.46 m x 3.99 m |
| Main Level | Kitchen | 7.01 m | 4.65 m | 7.01 m x 4.65 m |
| Main Level | Family Room | 6.48 m | 4.65 m | 6.48 m x 4.65 m |
| Main Level | Office | 3.96 m | 3.51 m | 3.96 m x 3.51 m |
| Main Level | Laundry Room | 3.4 m | 2.44 m | 3.4 m x 2.44 m |
https://www.realtor.ca/real-estate/28971425/54-deerview-avenue-hamilton-ancaster-ancaster
Neesh Buttoo
Broker
1235 North Service Rd W #100d
Oakville, Ontario L6M 3G5

