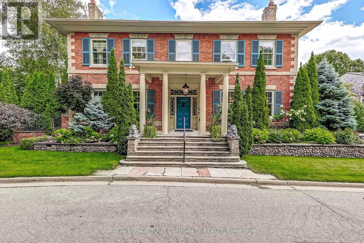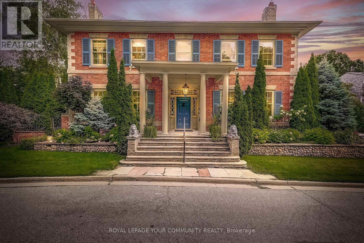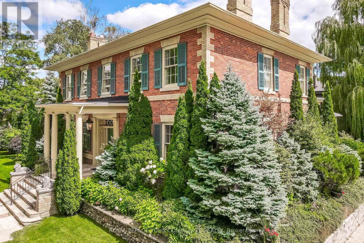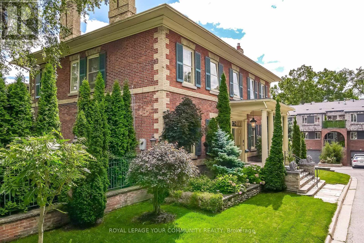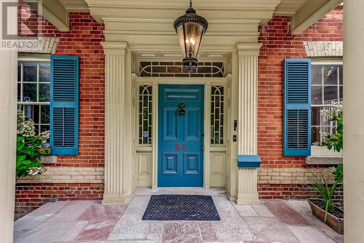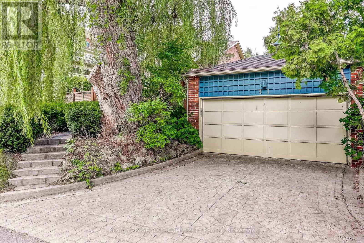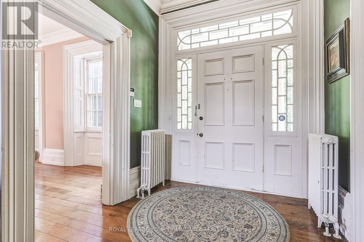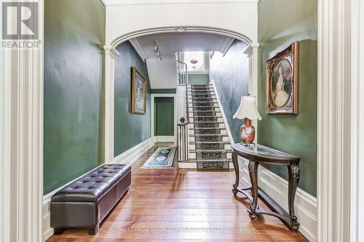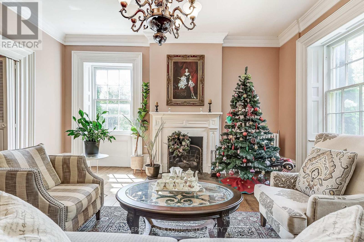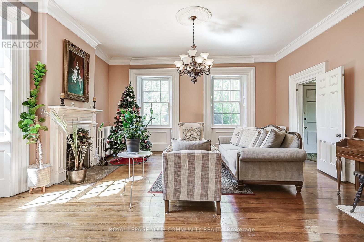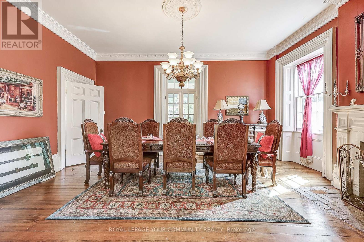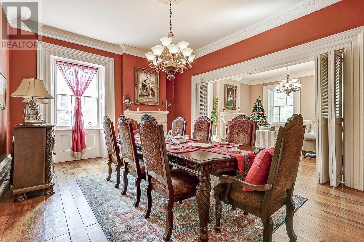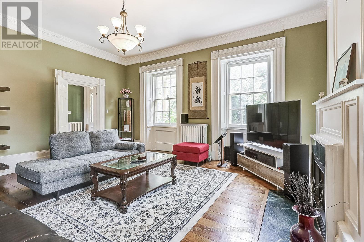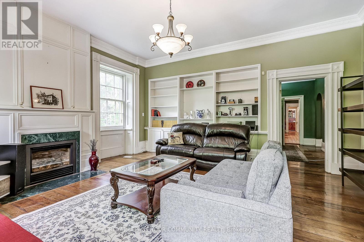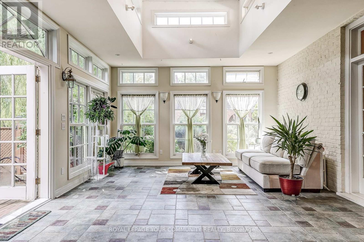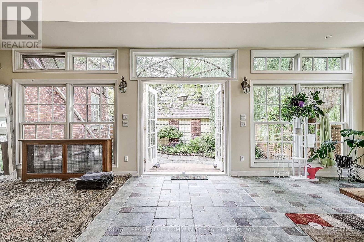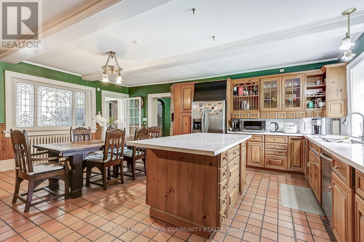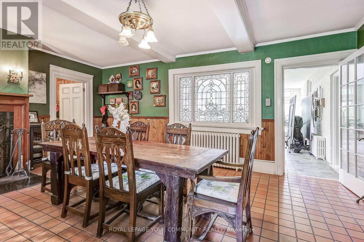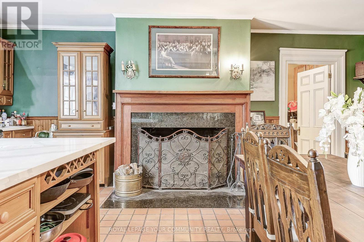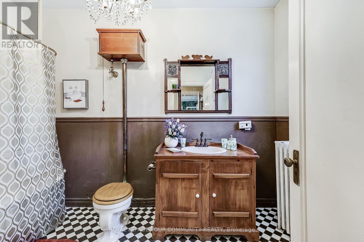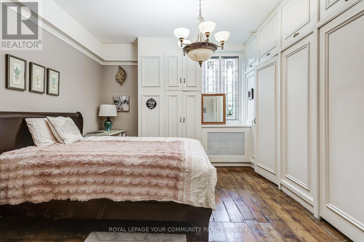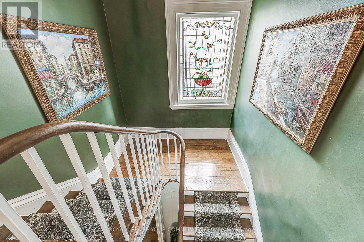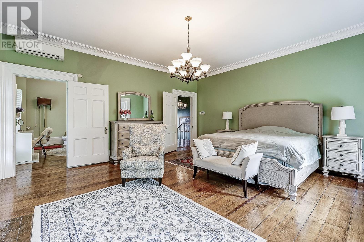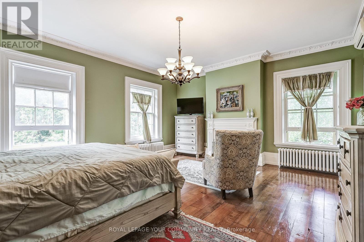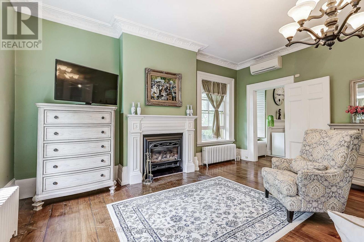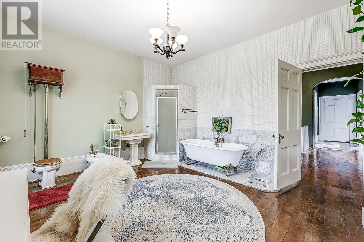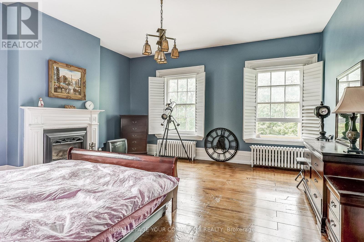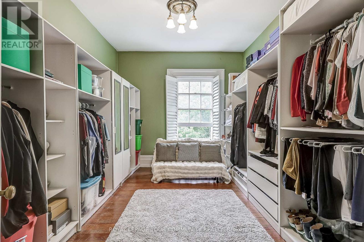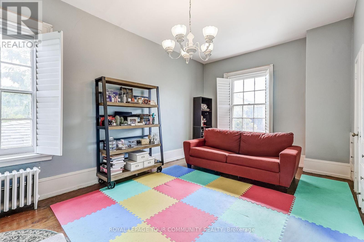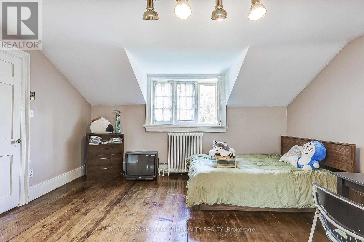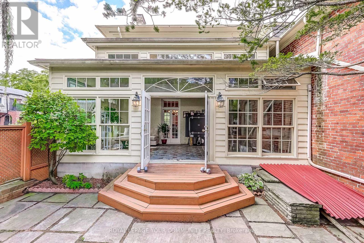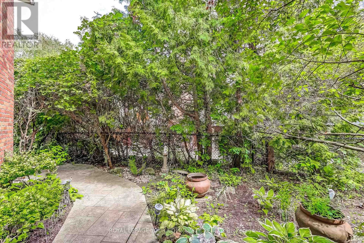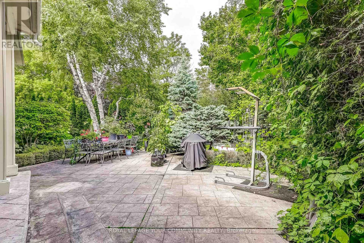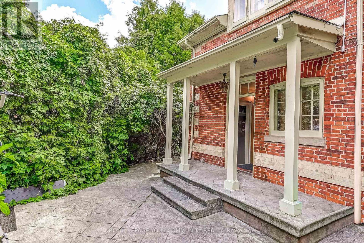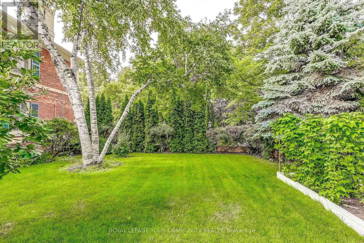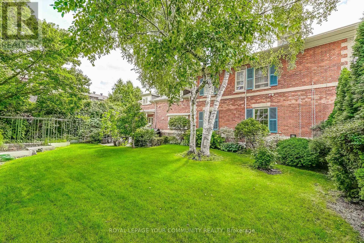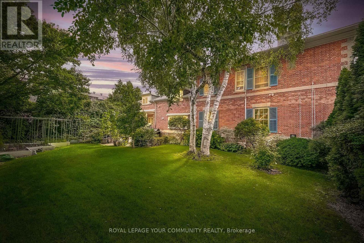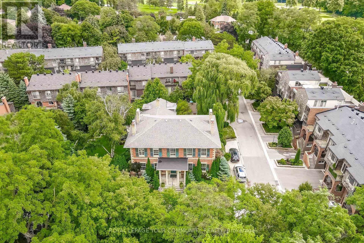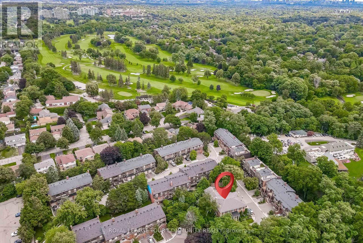54 Cricklewood Crescent Markham, Ontario L3T 4T9
$4,299,000
Cricklewood Mansion is a grand heritage neo-classical property with 5 spacious bedrooms and is located in the heart of Thornhill. One bedroom has been converted into a large walk-in closet and can easily be changed back into a fifth bedroom. This beautiful home is 5622 square feet plus an unfinished basement, is surrounded by walking trails and is a convenient short walk to Yonge St public transit, shops, restaurants, and future Yonge corridor subway. Stained glass windows, intricate crown mouldings and light fixtures, elaborate artwork, lush gardens, solid hardwood floors, six fireplaces, and a large Sun Room with a walk out to a private garden all make this to be the majestic property that it surely is. This is a rare opportunity to proudly own a piece of history. (id:60365)
Property Details
| MLS® Number | N12387740 |
| Property Type | Single Family |
| Community Name | Royal Orchard |
| AmenitiesNearBy | Public Transit |
| Features | Cul-de-sac, Wooded Area, Irregular Lot Size, Carpet Free |
| ParkingSpaceTotal | 7 |
Building
| BathroomTotal | 4 |
| BedroomsAboveGround | 5 |
| BedroomsTotal | 5 |
| Age | 100+ Years |
| Amenities | Fireplace(s) |
| Appliances | All, Dishwasher, Dryer, Oven, Hood Fan, Washer, Whirlpool, Window Coverings, Refrigerator |
| BasementDevelopment | Unfinished |
| BasementType | N/a (unfinished) |
| ConstructionStyleAttachment | Detached |
| CoolingType | Wall Unit |
| ExteriorFinish | Brick |
| FireplacePresent | Yes |
| FlooringType | Hardwood, Ceramic |
| FoundationType | Unknown |
| HalfBathTotal | 1 |
| HeatingType | Hot Water Radiator Heat |
| StoriesTotal | 2 |
| SizeInterior | 5000 - 100000 Sqft |
| Type | House |
| UtilityWater | Municipal Water |
Parking
| Detached Garage | |
| Garage |
Land
| Acreage | No |
| LandAmenities | Public Transit |
| Sewer | Sanitary Sewer |
| SizeFrontage | 148 Ft ,6 In |
| SizeIrregular | 148.5 Ft ; See Schedule B |
| SizeTotalText | 148.5 Ft ; See Schedule B |
Rooms
| Level | Type | Length | Width | Dimensions |
|---|---|---|---|---|
| Second Level | Bedroom 5 | 6.57 m | 4.59 m | 6.57 m x 4.59 m |
| Second Level | Primary Bedroom | 6.03 m | 5.26 m | 6.03 m x 5.26 m |
| Second Level | Bedroom 2 | 3.28 m | 5.28 m | 3.28 m x 5.28 m |
| Second Level | Bedroom 3 | 5.15 m | 5.27 m | 5.15 m x 5.27 m |
| Second Level | Bedroom 4 | 5.93 m | 3.43 m | 5.93 m x 3.43 m |
| Ground Level | Living Room | 5.99 m | 5.69 m | 5.99 m x 5.69 m |
| Ground Level | Dining Room | 5.95 m | 4.52 m | 5.95 m x 4.52 m |
| Ground Level | Kitchen | 6.64 m | 6.1 m | 6.64 m x 6.1 m |
| Ground Level | Family Room | 6.18 m | 5.7 m | 6.18 m x 5.7 m |
| Ground Level | Office | 4.03 m | 3.53 m | 4.03 m x 3.53 m |
| Ground Level | Sunroom | 7.81 m | 4.67 m | 7.81 m x 4.67 m |
Taline Sagharian
Salesperson
9411 Jane Street
Vaughan, Ontario L6A 4J3

