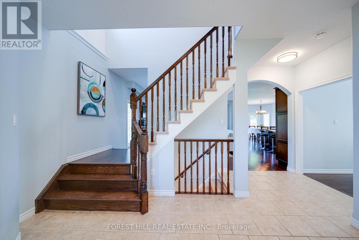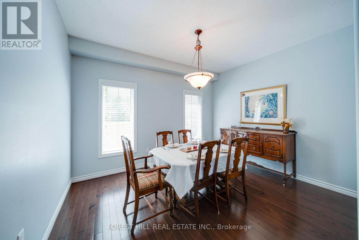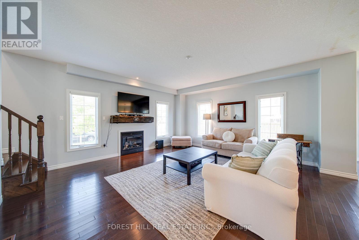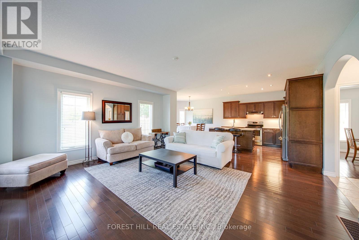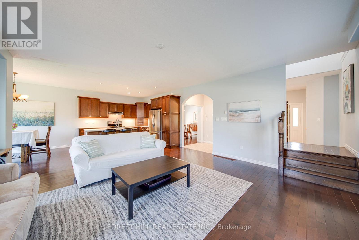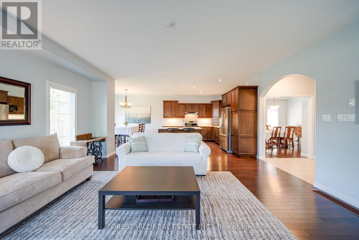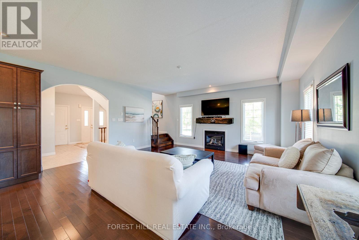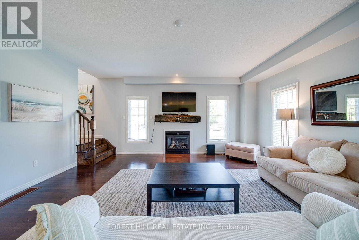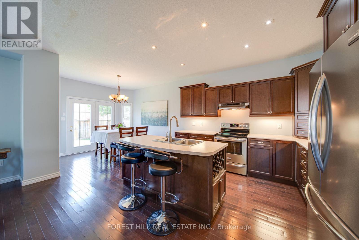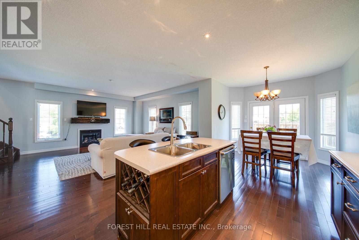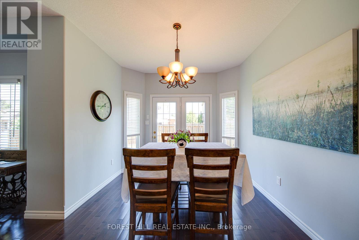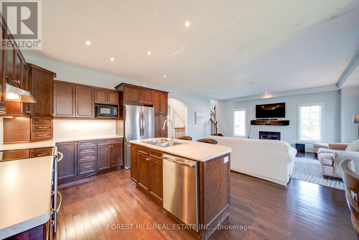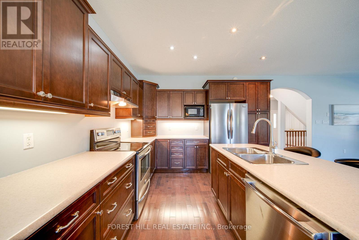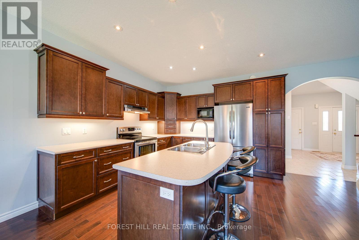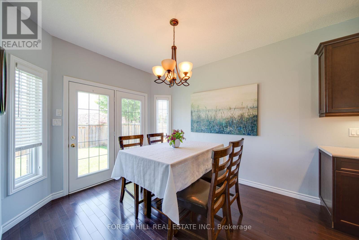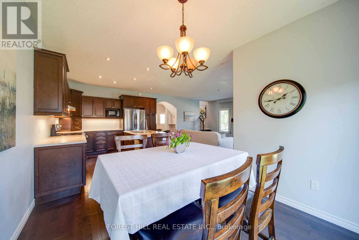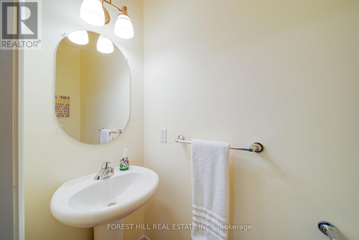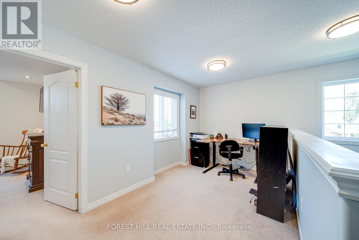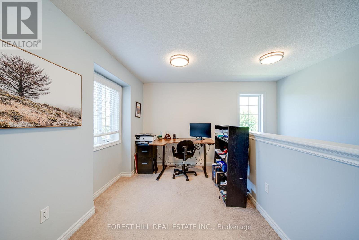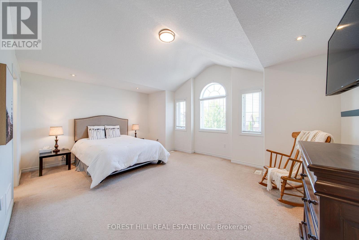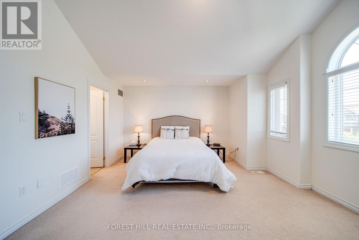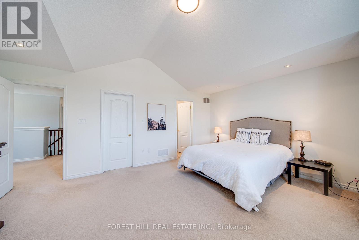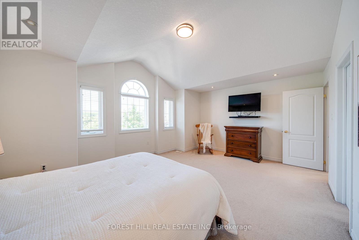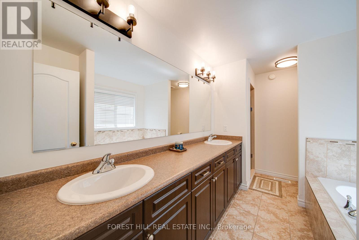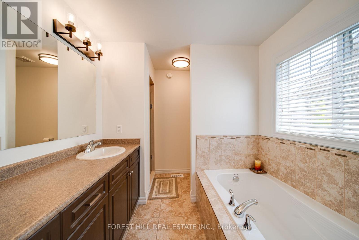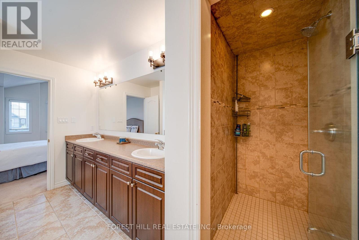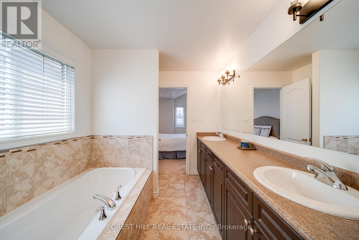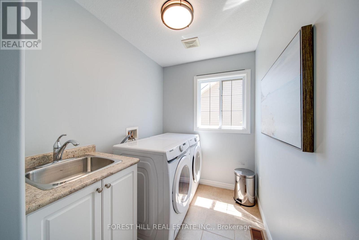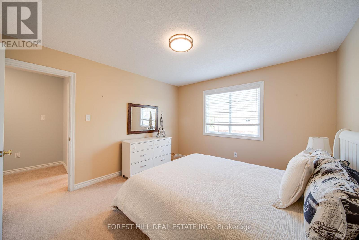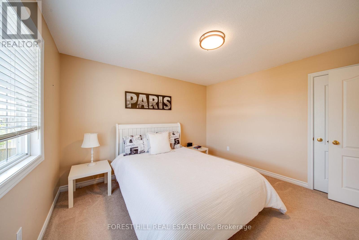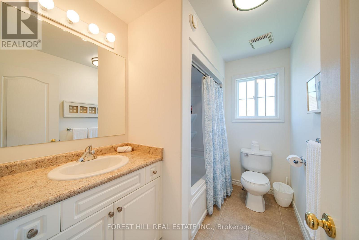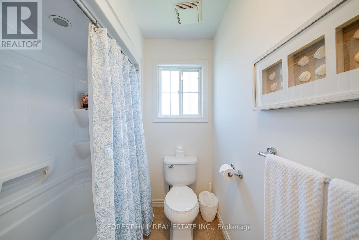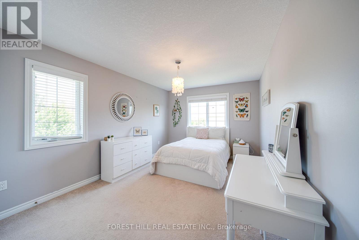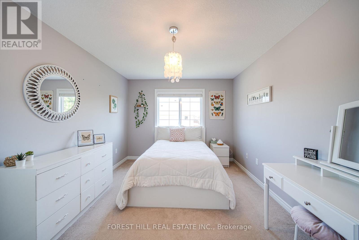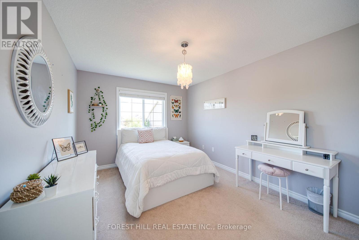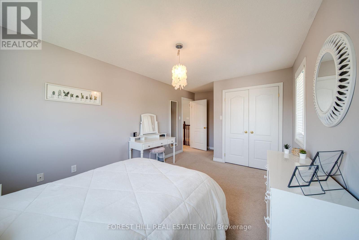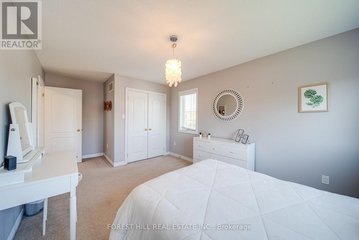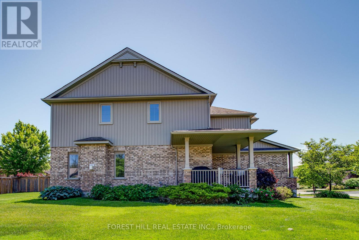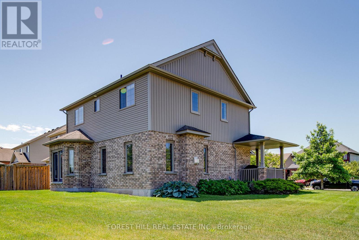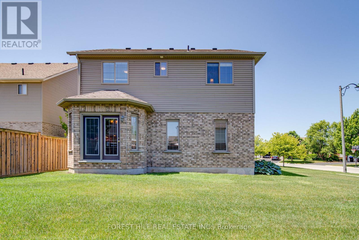54 Chamberlain Crescent Collingwood, Ontario L9Y 0C9
$3,000 Monthly
Winter Season rental. Experience comfortable, move-in ready living in this charming furnished 3-bedroom, 3-bath brick home located on a spacious corner lot in the desirable Creek Side community of Collingwood. Perfectly appointed for ski season. Short Drive to the Hills Inside, enjoy an open-concept great room featuring a cozy gas fireplace and stylish furnishings, ideal for relaxing after a day of outdoor activities. The fully equipped kitchen and adjacent casual dining area create a bright, functional space for casual meals, while the formal dining room is perfect for special occasions during your stay. Upstairs, the large primary suite boasts a generous walk-in closet and ensuite bath for your comfort. Two additional bedrooms and a versatile loft area provide space for family, guests, or a home office setup. The convenience of a second-floor laundry and interior access to the double car garage make living effortless. (id:60365)
Property Details
| MLS® Number | S12529418 |
| Property Type | Single Family |
| Community Name | Collingwood |
| AmenitiesNearBy | Golf Nearby, Public Transit, Ski Area |
| CommunicationType | High Speed Internet |
| CommunityFeatures | School Bus |
| Features | Level Lot, Irregular Lot Size, Conservation/green Belt, In Suite Laundry |
| ParkingSpaceTotal | 5 |
Building
| BathroomTotal | 3 |
| BedroomsAboveGround | 3 |
| BedroomsTotal | 3 |
| Amenities | Fireplace(s) |
| Appliances | Water Heater, Range |
| BasementDevelopment | Unfinished |
| BasementType | Full (unfinished) |
| ConstructionStatus | Insulation Upgraded |
| ConstructionStyleAttachment | Detached |
| CoolingType | Central Air Conditioning |
| ExteriorFinish | Brick, Vinyl Siding |
| FireplacePresent | Yes |
| FireplaceTotal | 1 |
| FlooringType | Hardwood, Carpeted, Ceramic |
| FoundationType | Concrete |
| HalfBathTotal | 1 |
| HeatingFuel | Natural Gas |
| HeatingType | Forced Air |
| StoriesTotal | 2 |
| SizeInterior | 2000 - 2500 Sqft |
| Type | House |
| UtilityWater | Municipal Water |
Parking
| Attached Garage | |
| Garage |
Land
| Acreage | No |
| LandAmenities | Golf Nearby, Public Transit, Ski Area |
| Sewer | Sanitary Sewer |
| SizeDepth | 110 Ft |
| SizeFrontage | 49 Ft |
| SizeIrregular | 49 X 110 Ft ; 60.25 Ft X 100.07 Ft X 13.97 Ft X 14.18 |
| SizeTotalText | 49 X 110 Ft ; 60.25 Ft X 100.07 Ft X 13.97 Ft X 14.18 |
Rooms
| Level | Type | Length | Width | Dimensions |
|---|---|---|---|---|
| Second Level | Loft | 4.22 m | 2.33 m | 4.22 m x 2.33 m |
| Second Level | Primary Bedroom | 4.36 m | 5.45 m | 4.36 m x 5.45 m |
| Second Level | Laundry Room | 1.79 m | 3.64 m | 1.79 m x 3.64 m |
| Second Level | Bedroom 2 | 5.61 m | 3.16 m | 5.61 m x 3.16 m |
| Second Level | Bedroom 3 | 3.47 m | 3.5 m | 3.47 m x 3.5 m |
| Ground Level | Kitchen | 6.93 m | 3.02 m | 6.93 m x 3.02 m |
| Ground Level | Great Room | 5.57 m | 5.4 m | 5.57 m x 5.4 m |
| Ground Level | Dining Room | 3.87 m | 3.47 m | 3.87 m x 3.47 m |
https://www.realtor.ca/real-estate/29088002/54-chamberlain-crescent-collingwood-collingwood
Carey Lynn Thorpe
Salesperson
9001 Dufferin St Unit A9
Thornhill, Ontario L4J 0H7






