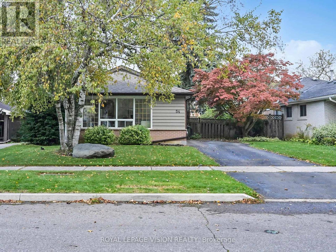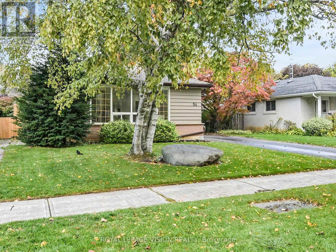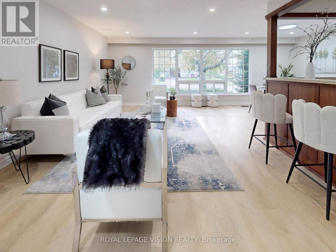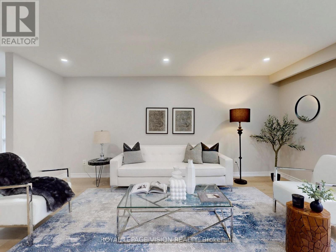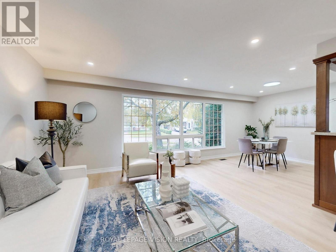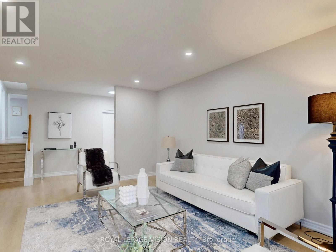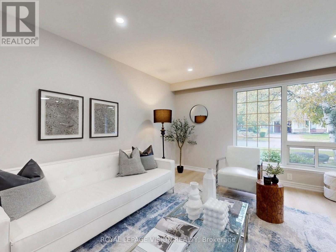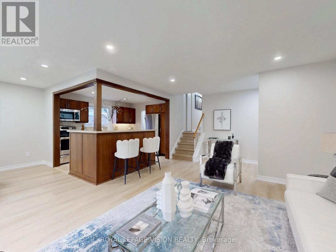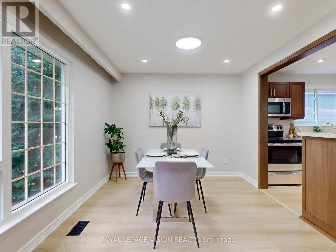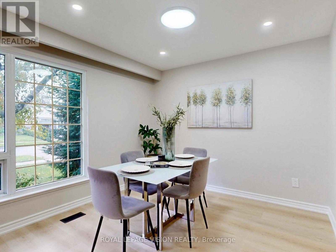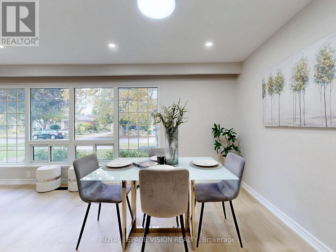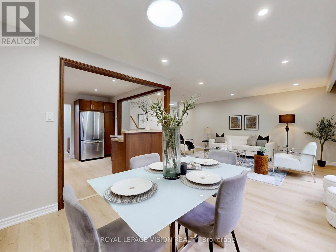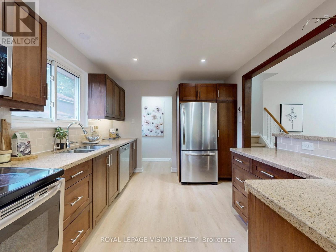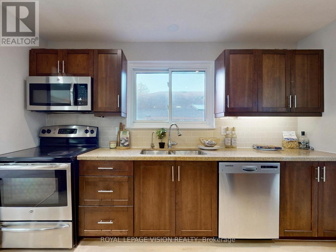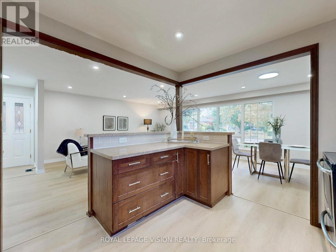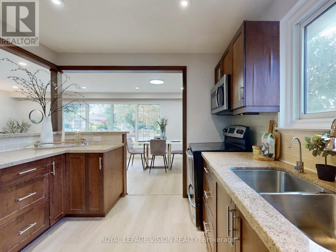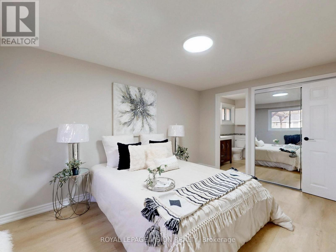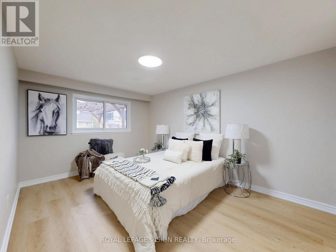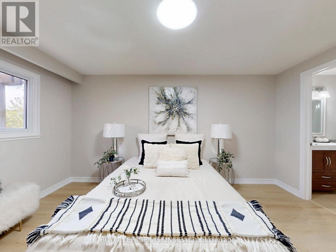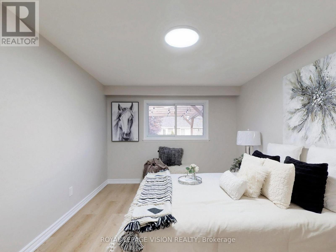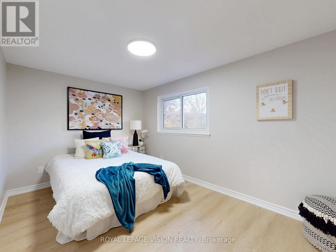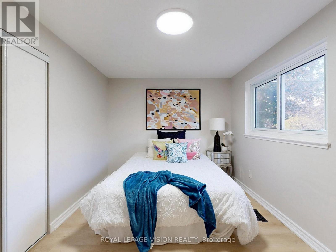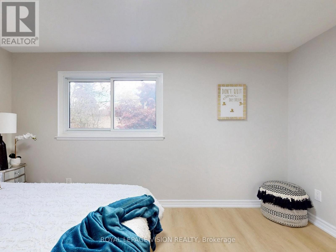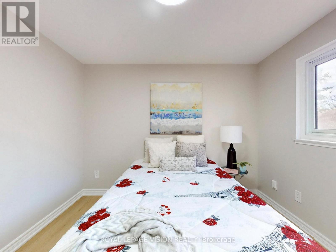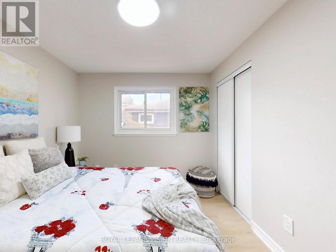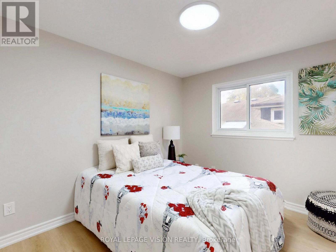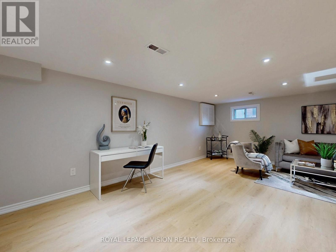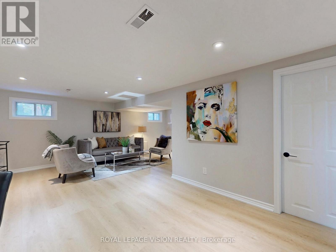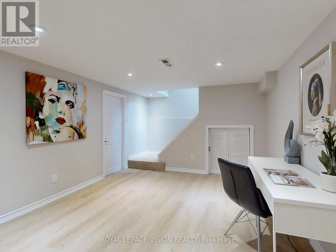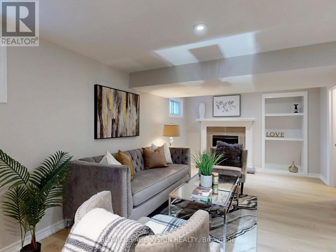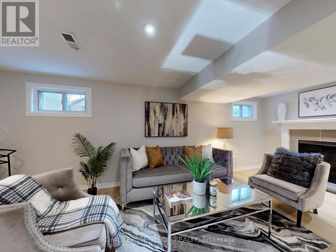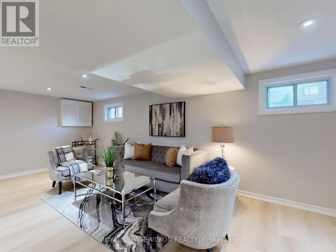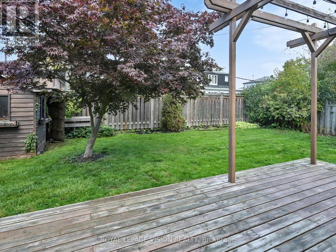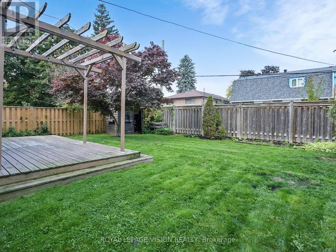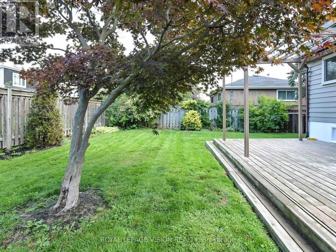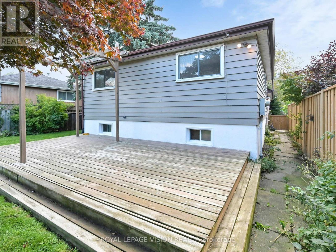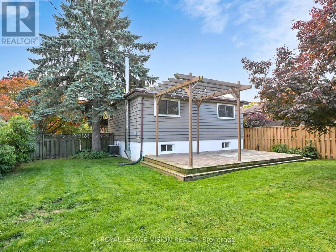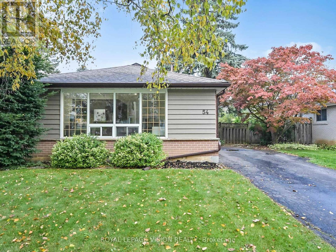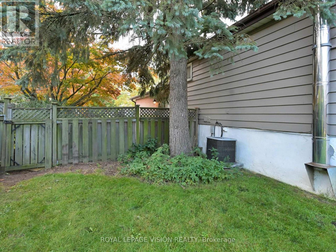54 Bledlow Manor Drive Toronto, Ontario M1E 1B2
$979,999
Welcome to 54 Bledlow Manor Drive in the desirable Guildwood community. This beautifully refreshed detached backsplit offers 3 bedrooms and 3 full bathrooms with 1222 sq ft above grade, ideal for families or multi-generational living. The bright open-concept main floor features a modern kitchen with stainless steel appliances, a stylish backsplash, and warm cabinetry overlooking a spacious living and dining area with potlights and new flooring throughout. The lower level includes a cozy family room with built-in shelving providing the perfect space for a home office, entertainment area, or recreation room, plus a separate entrance perfect for an in-law suite or rental potential. Freshly painted and move-in ready with tasteful finishes. Located on a quiet, family-friendly street, just a short walk to Guild Park & Gardens and a 5-minute drive to Guildwood GO Station. Close to top-rated schools, parks, shopping, and scenic lakefront trails. A wonderful blend of comfort, space, and location in one of Scarborough's most sought-after communities. (id:60365)
Open House
This property has open houses!
2:00 pm
Ends at:4:00 pm
Property Details
| MLS® Number | E12459507 |
| Property Type | Single Family |
| Community Name | Guildwood |
| AmenitiesNearBy | Public Transit, Schools, Place Of Worship |
| EquipmentType | Water Heater |
| ParkingSpaceTotal | 2 |
| RentalEquipmentType | Water Heater |
| Structure | Deck, Shed |
Building
| BathroomTotal | 3 |
| BedroomsAboveGround | 3 |
| BedroomsTotal | 3 |
| Appliances | Dishwasher, Dryer, Microwave, Range, Stove, Washer, Refrigerator |
| BasementDevelopment | Finished |
| BasementFeatures | Separate Entrance |
| BasementType | N/a (finished) |
| ConstructionStyleAttachment | Detached |
| ConstructionStyleSplitLevel | Backsplit |
| CoolingType | Central Air Conditioning |
| ExteriorFinish | Wood, Brick |
| FireplacePresent | Yes |
| FlooringType | Vinyl |
| FoundationType | Block |
| HeatingFuel | Natural Gas |
| HeatingType | Forced Air |
| SizeInterior | 1100 - 1500 Sqft |
| Type | House |
| UtilityWater | Municipal Water |
Parking
| No Garage |
Land
| Acreage | No |
| LandAmenities | Public Transit, Schools, Place Of Worship |
| Sewer | Sanitary Sewer |
| SizeDepth | 110 Ft |
| SizeFrontage | 50 Ft |
| SizeIrregular | 50 X 110 Ft |
| SizeTotalText | 50 X 110 Ft |
Rooms
| Level | Type | Length | Width | Dimensions |
|---|---|---|---|---|
| Lower Level | Family Room | 6.147 m | 3.446 m | 6.147 m x 3.446 m |
| Lower Level | Recreational, Games Room | 2.82 m | 3.316 m | 2.82 m x 3.316 m |
| Main Level | Living Room | 5.233 m | 4.094 m | 5.233 m x 4.094 m |
| Main Level | Dining Room | 3.099 m | 3.07 m | 3.099 m x 3.07 m |
| Main Level | Kitchen | 3.099 m | 3.597 m | 3.099 m x 3.597 m |
| Upper Level | Primary Bedroom | 4.325 m | 3.106 m | 4.325 m x 3.106 m |
| Upper Level | Bedroom 2 | 4.105 m | 2.773 m | 4.105 m x 2.773 m |
| Upper Level | Bedroom 3 | 3.043 m | 2.716 m | 3.043 m x 2.716 m |
https://www.realtor.ca/real-estate/28983623/54-bledlow-manor-drive-toronto-guildwood-guildwood
Moosa Patel
Salesperson
1051 Tapscott Rd #1b
Toronto, Ontario M1X 1A1
Rizwan Piprawala
Broker
1051 Tapscott Rd #1b
Toronto, Ontario M1X 1A1

