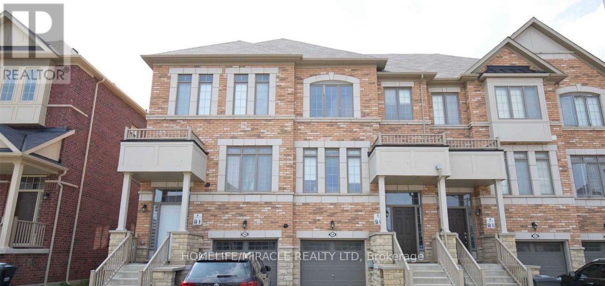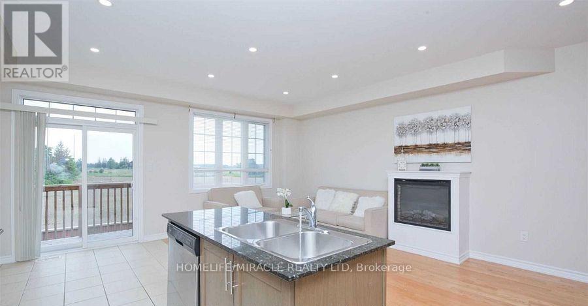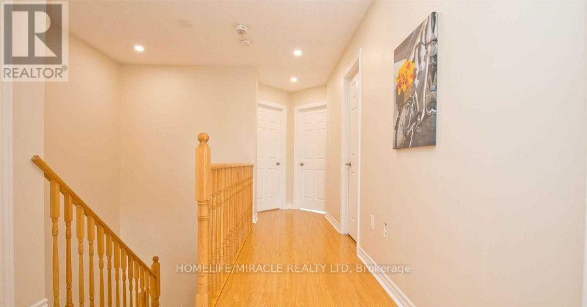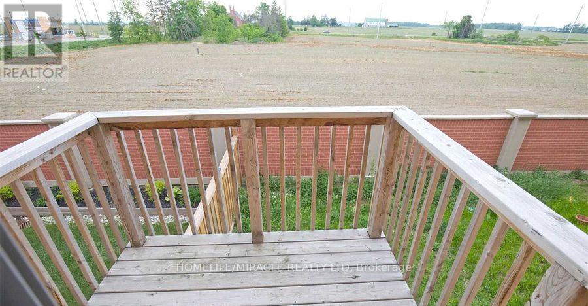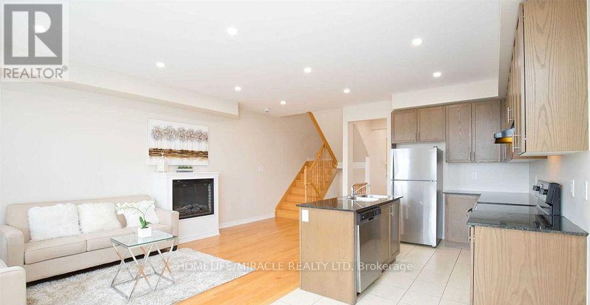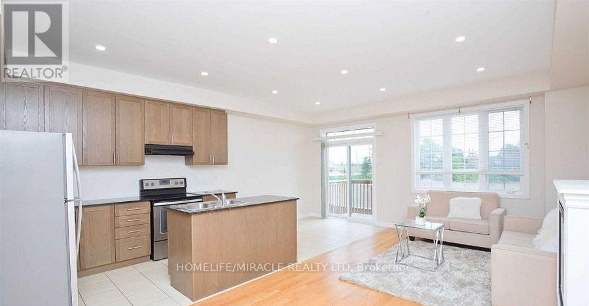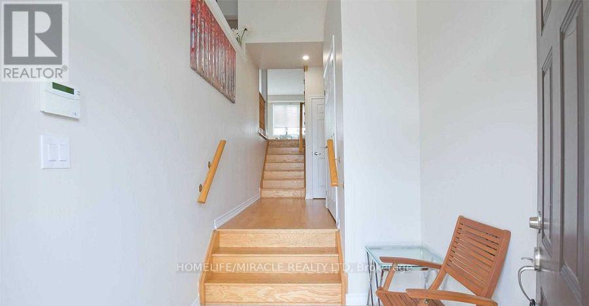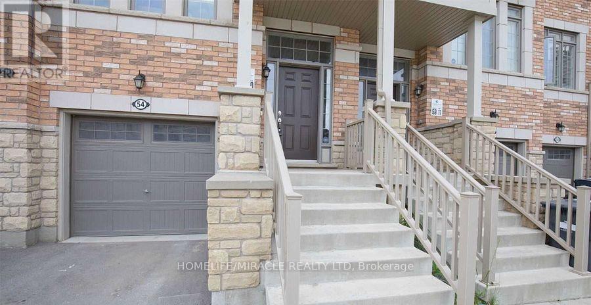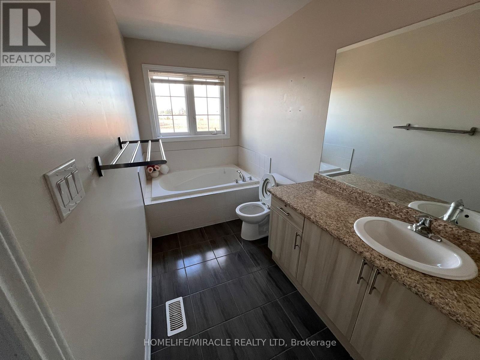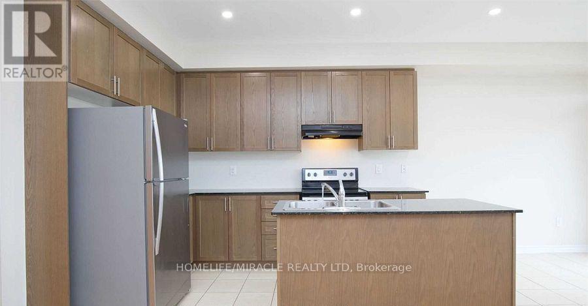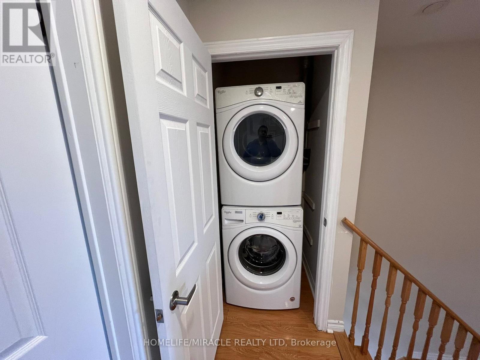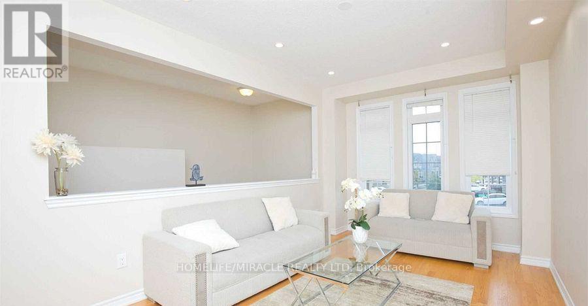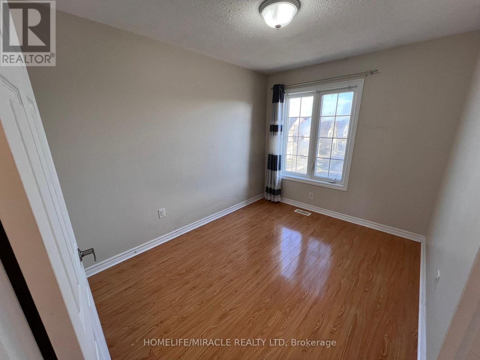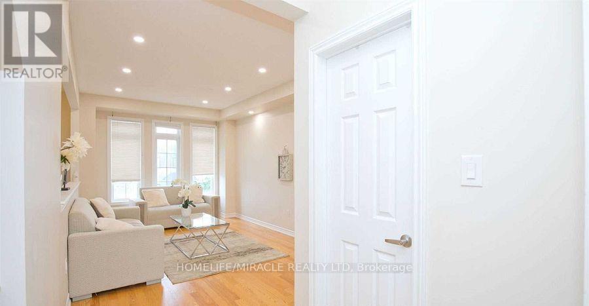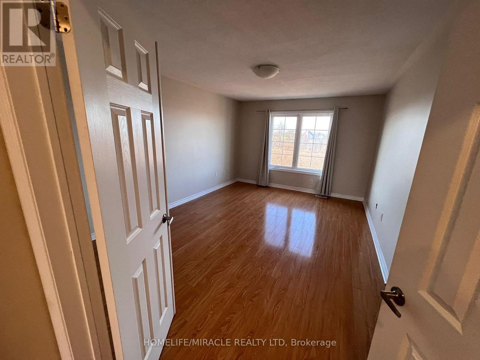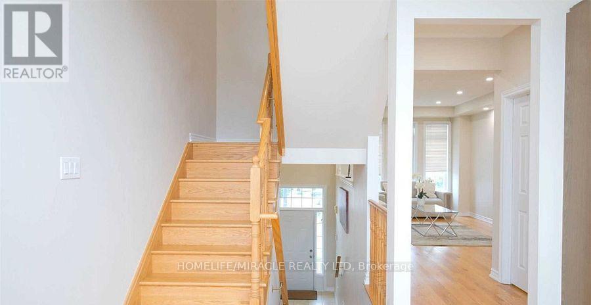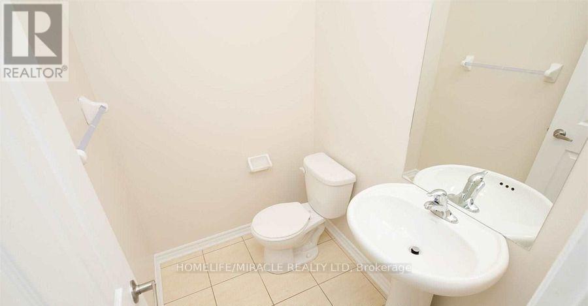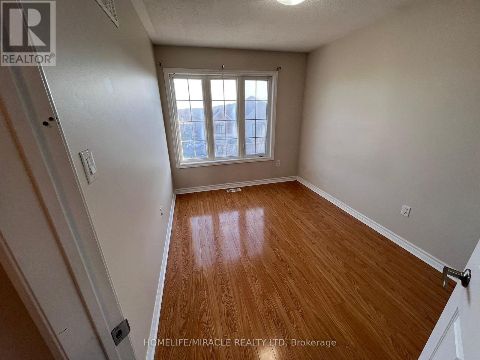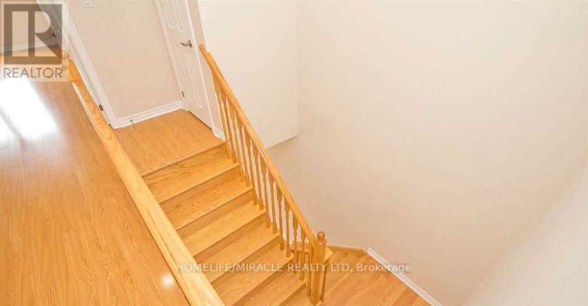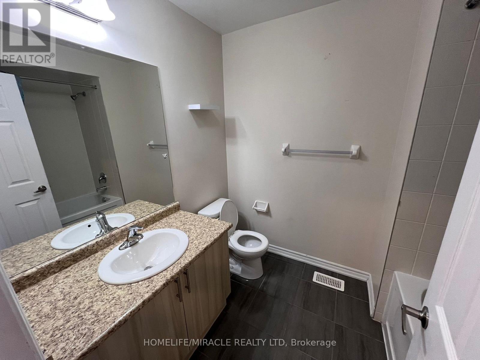3 Bedroom
3 Bathroom
1500 - 2000 sqft
Fireplace
Central Air Conditioning
Forced Air
$2,599 Monthly
Welcome to this stunning 3 bedroom townhouse in the desirable Northwest Brampton neighborhood. This spacious and bright home features an open concept living and dining area, a modern kitchen with stainless steel appliances and w/o to deck, No Carpet, Separate Living &Family room with Fireplace. Enjoy the convenience of an attached garage and a private backyard. Big Master bedroom attached with five-piece washroom and a walk in closet. Separate Laundry Upstairs. This home is close to schools, parks, shopping, transit and highways. Don't miss this opportunity to rent this beautiful and well-maintained property. Tenant pays 75% utilities. (id:60365)
Property Details
|
MLS® Number
|
W12526352 |
|
Property Type
|
Single Family |
|
Community Name
|
Northwest Brampton |
|
EquipmentType
|
Water Heater |
|
ParkingSpaceTotal
|
2 |
|
RentalEquipmentType
|
Water Heater |
Building
|
BathroomTotal
|
3 |
|
BedroomsAboveGround
|
3 |
|
BedroomsTotal
|
3 |
|
Age
|
6 To 15 Years |
|
Appliances
|
Dishwasher, Dryer, Stove, Washer, Window Coverings, Refrigerator |
|
BasementType
|
None |
|
ConstructionStyleAttachment
|
Attached |
|
CoolingType
|
Central Air Conditioning |
|
FireplacePresent
|
Yes |
|
FlooringType
|
Hardwood, Ceramic |
|
HalfBathTotal
|
1 |
|
HeatingFuel
|
Natural Gas |
|
HeatingType
|
Forced Air |
|
StoriesTotal
|
2 |
|
SizeInterior
|
1500 - 2000 Sqft |
|
Type
|
Row / Townhouse |
|
UtilityWater
|
Municipal Water |
Parking
Land
|
Acreage
|
No |
|
Sewer
|
Sanitary Sewer |
|
SizeDepth
|
85 Ft ,6 In |
|
SizeFrontage
|
18 Ft ,4 In |
|
SizeIrregular
|
18.4 X 85.5 Ft |
|
SizeTotalText
|
18.4 X 85.5 Ft |
Rooms
| Level |
Type |
Length |
Width |
Dimensions |
|
Second Level |
Living Room |
5.48 m |
3.16 m |
5.48 m x 3.16 m |
|
Second Level |
Family Room |
6.24 m |
3.04 m |
6.24 m x 3.04 m |
|
Second Level |
Kitchen |
3.35 m |
2.25 m |
3.35 m x 2.25 m |
|
Second Level |
Eating Area |
2.92 m |
2.25 m |
2.92 m x 2.25 m |
|
Third Level |
Primary Bedroom |
5.05 m |
3.5 m |
5.05 m x 3.5 m |
|
Third Level |
Bedroom 2 |
3.35 m |
2.6 m |
3.35 m x 2.6 m |
|
Third Level |
Bedroom 3 |
3.35 m |
2.6 m |
3.35 m x 2.6 m |
Utilities
|
Electricity
|
Available |
|
Sewer
|
Available |
https://www.realtor.ca/real-estate/29084993/54-agava-street-brampton-northwest-brampton-northwest-brampton

