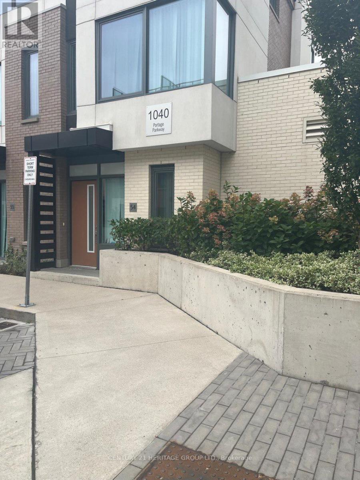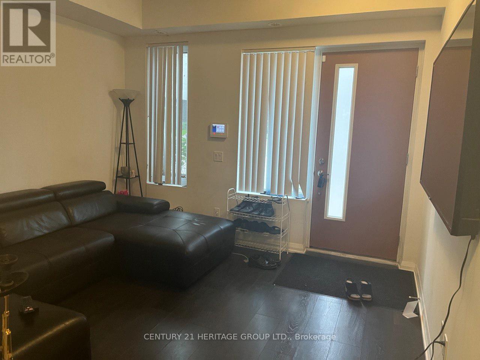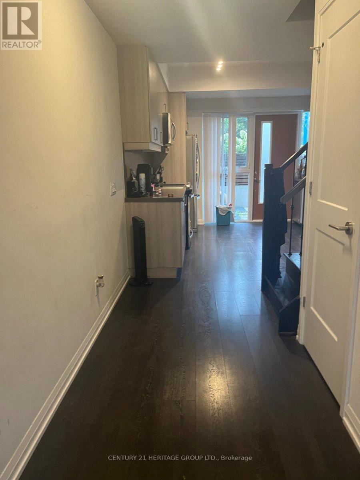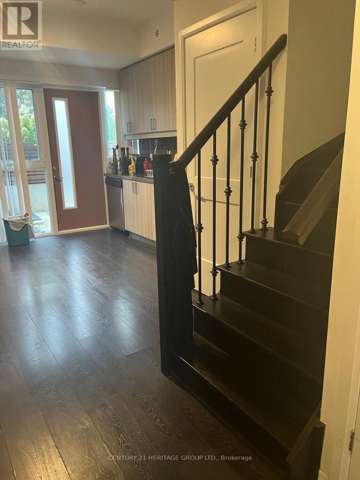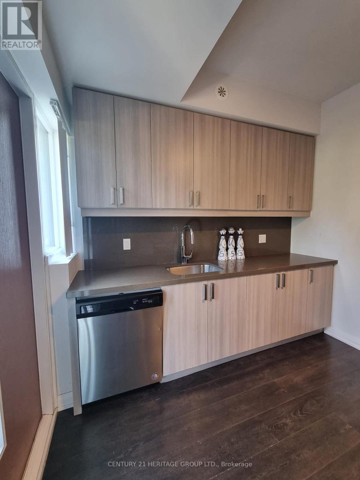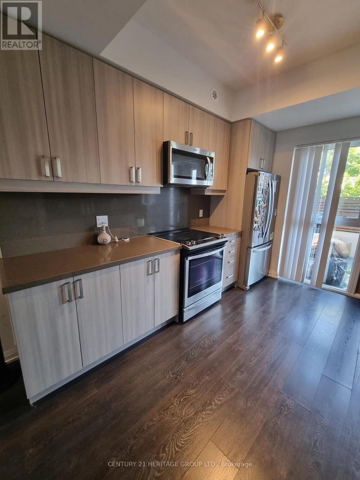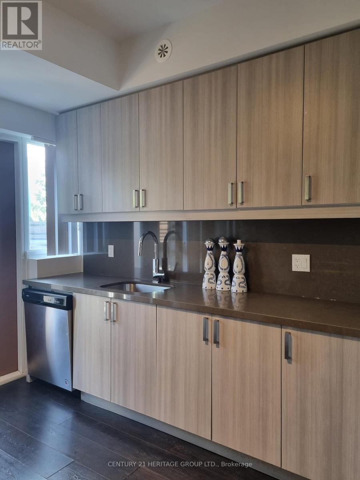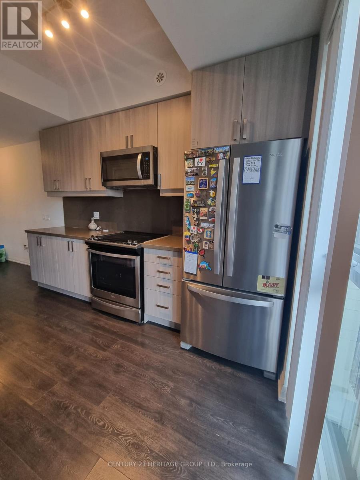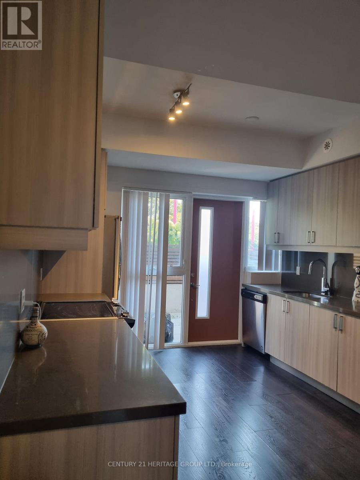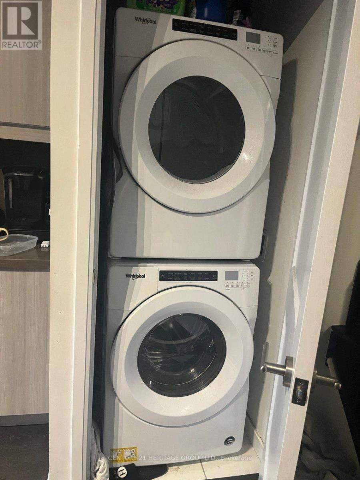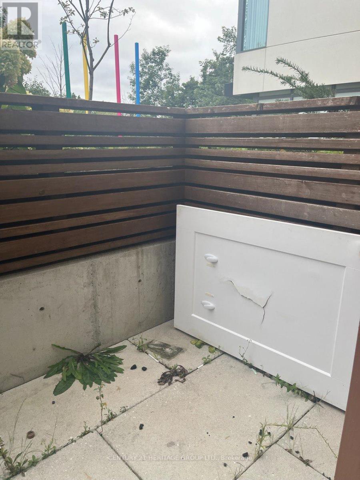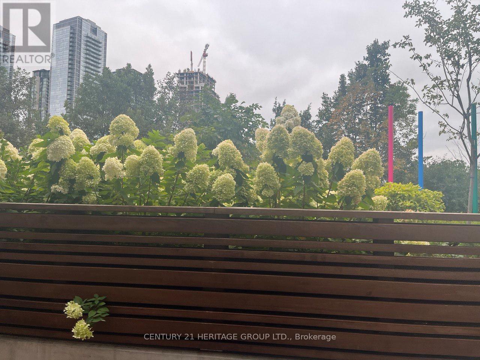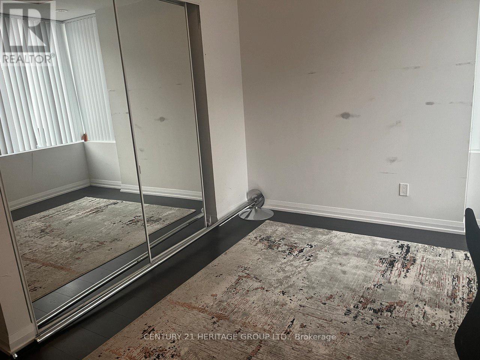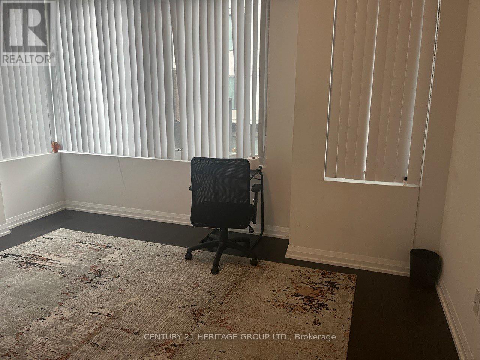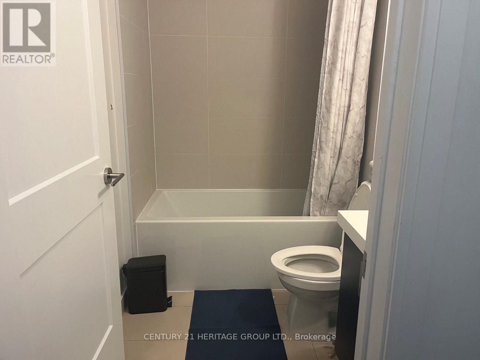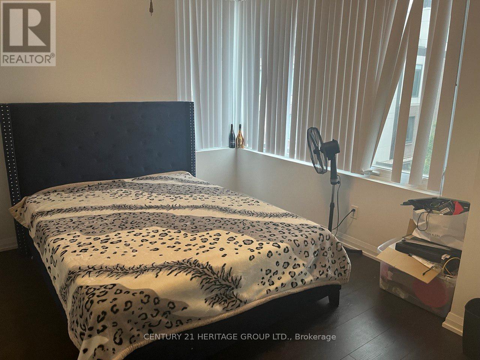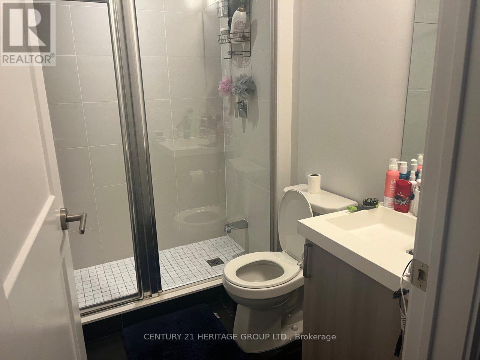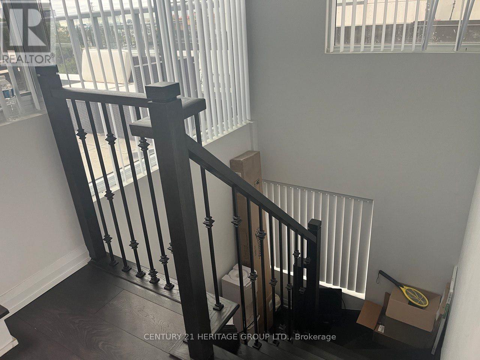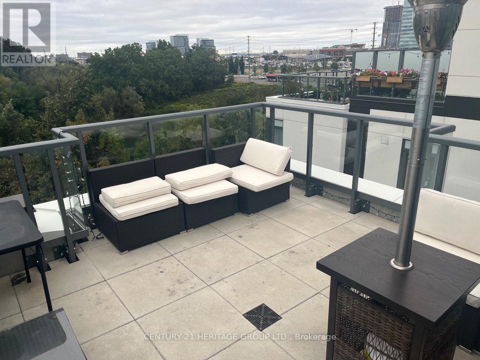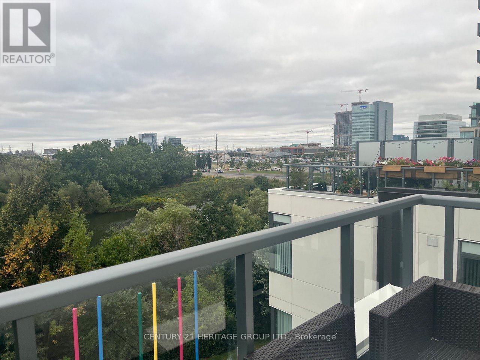54 - 1040 Portage Parkway Vaughan, Ontario L4K 0K3
$3,400 Monthly
Stunning end-unit townhouse in a highly sought-after location, featuring a spectacular rooftop terrace perfect for entertaining. This home offers an open-concept layout with 9 ft ceilings, 4 spacious bedrooms, 2 full bathrooms, and a modern kitchen with stainless steel appliances and quartz countertops. Enjoy a walk-out from the kitchen to your own private terrace. One underground parking space is included. Conveniently located just steps to the subway, Walmart, IKEA, Vaughan Mills, and minutes from Hwy 400, Hwy 407, and York University. (id:60365)
Property Details
| MLS® Number | N12487561 |
| Property Type | Single Family |
| Community Name | Concord |
| CommunityFeatures | Pets Allowed With Restrictions |
| Features | Carpet Free |
| ParkingSpaceTotal | 1 |
Building
| BathroomTotal | 2 |
| BedroomsAboveGround | 4 |
| BedroomsTotal | 4 |
| Appliances | Dishwasher, Dryer, Microwave, Stove, Washer, Window Coverings, Refrigerator |
| BasementType | None |
| CoolingType | Central Air Conditioning |
| ExteriorFinish | Brick |
| FlooringType | Laminate |
| HeatingFuel | Natural Gas |
| HeatingType | Forced Air |
| StoriesTotal | 3 |
| SizeInterior | 1400 - 1599 Sqft |
| Type | Row / Townhouse |
Parking
| Underground | |
| Garage |
Land
| Acreage | No |
Rooms
| Level | Type | Length | Width | Dimensions |
|---|---|---|---|---|
| Second Level | Bedroom 2 | 3.66 m | 2.74 m | 3.66 m x 2.74 m |
| Second Level | Bedroom 3 | 3 m | 2.52 m | 3 m x 2.52 m |
| Third Level | Primary Bedroom | 3.66 m | 2.74 m | 3.66 m x 2.74 m |
| Third Level | Bedroom 4 | 3.66 m | 2.52 m | 3.66 m x 2.52 m |
| Main Level | Dining Room | 3.53 m | 3.5 m | 3.53 m x 3.5 m |
https://www.realtor.ca/real-estate/29043863/54-1040-portage-parkway-vaughan-concord-concord
Ziba Farid Shamsabad
Salesperson
17035 Yonge St. Suite 100
Newmarket, Ontario L3Y 5Y1

