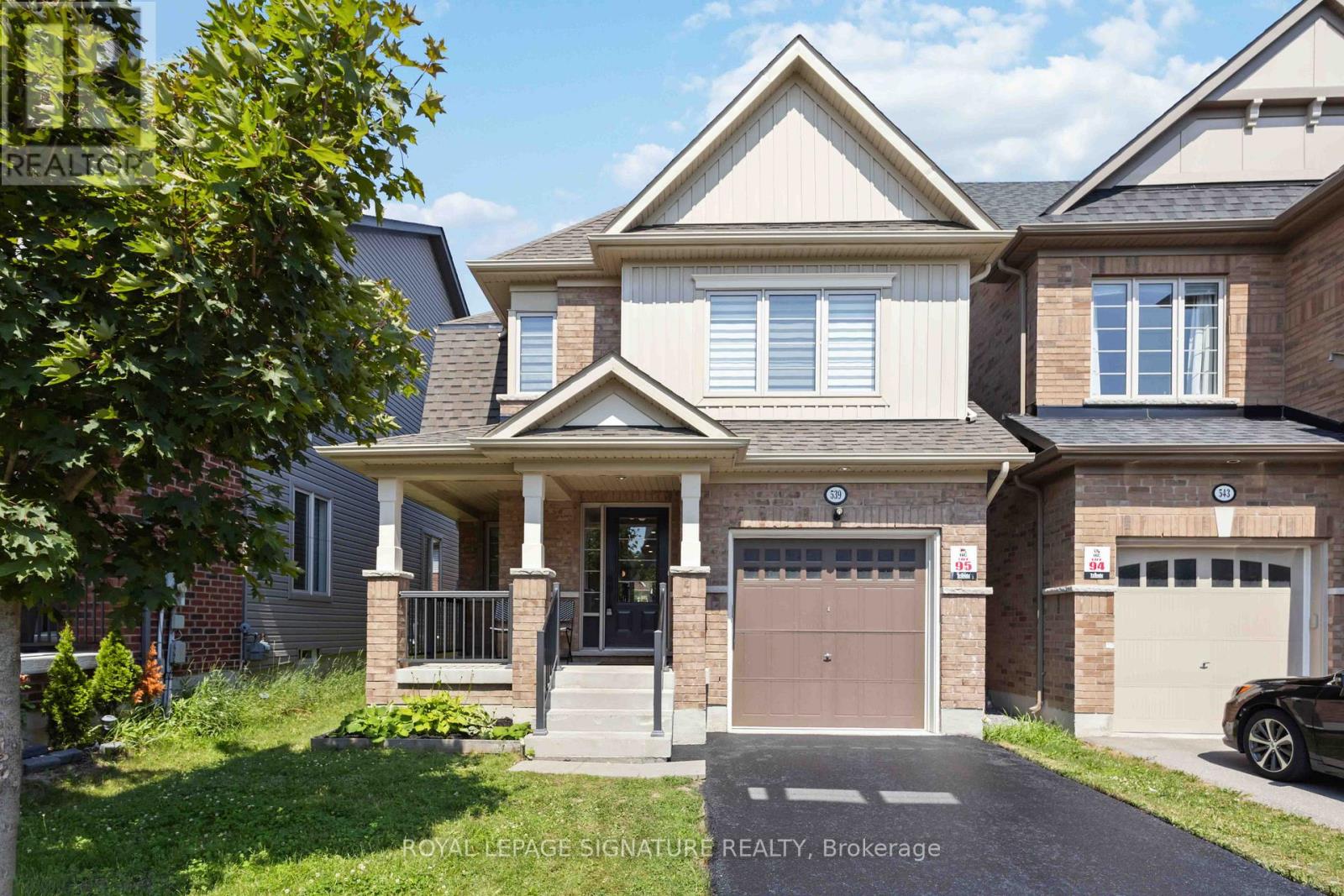539 Windfields Farm Drive W Oshawa, Ontario L1L 0L7
$989,000
Welcome to this stunning 4-bedroom, 3-bathroom home nestled in the highly sought-after Windfields Farm community. Designed for modern living, this residence boasts a recent renovation featuring gleaming new hardwood & tile floors, refreshed kitchen and bathrooms and fresh, contemporary paint throughout.The spacious, open-concept main floor is bathed in natural light, showcasing impressive 9-foot ceilings and a cozy gas fireplace in the living room perfect for entertaining or relaxing evenings. Enjoy the convenience of a 2nd-floor laundry room and the luxury of on-demand hot water.The finished basement offers a versatile recreation room, providing ample space for family activities. With easy access to the 407 and an array of shopping destinations, this home perfectly blends comfort, style, and an ideal location. Don't miss your chance to experience the best of Windfields Farm living! (id:60365)
Property Details
| MLS® Number | E12270115 |
| Property Type | Single Family |
| Community Name | Windfields |
| ParkingSpaceTotal | 2 |
Building
| BathroomTotal | 3 |
| BedroomsAboveGround | 4 |
| BedroomsTotal | 4 |
| Age | 6 To 15 Years |
| Amenities | Fireplace(s) |
| Appliances | Dishwasher, Dryer, Stove, Washer, Refrigerator |
| BasementDevelopment | Finished |
| BasementType | N/a (finished) |
| ConstructionStyleAttachment | Detached |
| CoolingType | Central Air Conditioning |
| ExteriorFinish | Brick, Vinyl Siding |
| FireplacePresent | Yes |
| FlooringType | Hardwood |
| FoundationType | Concrete |
| HalfBathTotal | 1 |
| HeatingFuel | Natural Gas |
| HeatingType | Forced Air |
| StoriesTotal | 2 |
| SizeInterior | 1500 - 2000 Sqft |
| Type | House |
| UtilityWater | Municipal Water |
Parking
| Attached Garage | |
| Garage |
Land
| Acreage | No |
| Sewer | Sanitary Sewer |
| SizeDepth | 30.5 M |
| SizeFrontage | 9.2 M |
| SizeIrregular | 9.2 X 30.5 M |
| SizeTotalText | 9.2 X 30.5 M |
Rooms
| Level | Type | Length | Width | Dimensions |
|---|---|---|---|---|
| Main Level | Living Room | 4.55 m | 4.14 m | 4.55 m x 4.14 m |
| Main Level | Kitchen | 3.08 m | 3.55 m | 3.08 m x 3.55 m |
| Main Level | Eating Area | 3.75 m | 3.55 m | 3.75 m x 3.55 m |
| Main Level | Dining Room | 3.55 m | 3.42 m | 3.55 m x 3.42 m |
| Main Level | Foyer | 2.8 m | 1.49 m | 2.8 m x 1.49 m |
| Upper Level | Primary Bedroom | 4.06 m | 3.8 m | 4.06 m x 3.8 m |
| Upper Level | Bedroom 2 | 3.5 m | 2.88 m | 3.5 m x 2.88 m |
| Upper Level | Bedroom 3 | 3.34 m | 2.58 m | 3.34 m x 2.58 m |
| Upper Level | Bedroom 4 | 2.98 m | 2.86 m | 2.98 m x 2.86 m |
| Upper Level | Laundry Room | 1.87 m | 1.79 m | 1.87 m x 1.79 m |
https://www.realtor.ca/real-estate/28574033/539-windfields-farm-drive-w-oshawa-windfields-windfields
Mark Irwin Gonneau
Broker
201-30 Eglinton Ave West
Mississauga, Ontario L5R 3E7
Lara Gonneau
Salesperson
201-30 Eglinton Ave West
Mississauga, Ontario L5R 3E7

















































