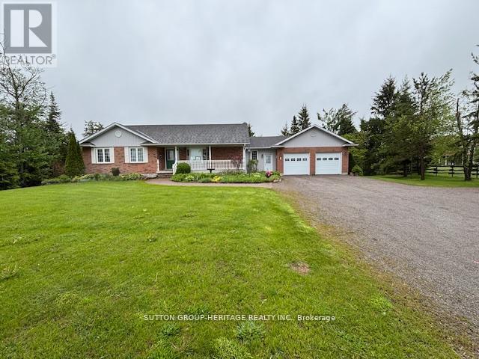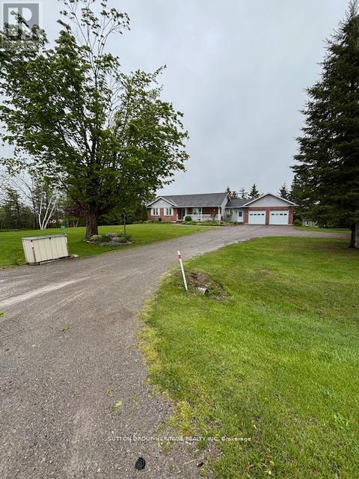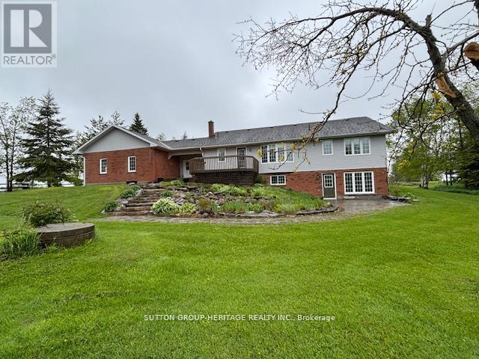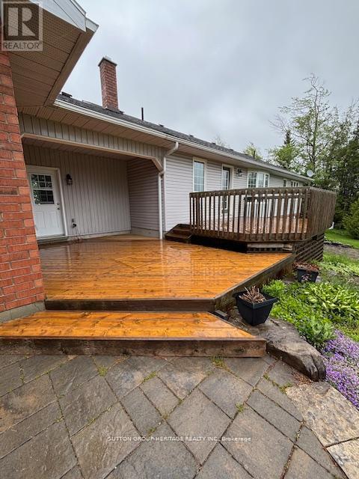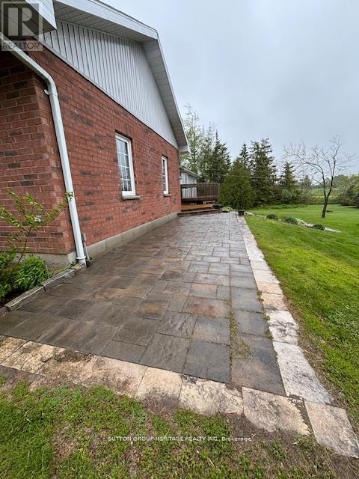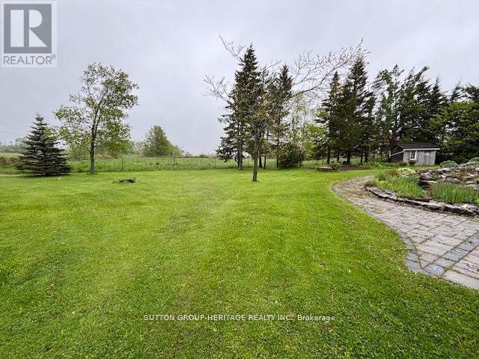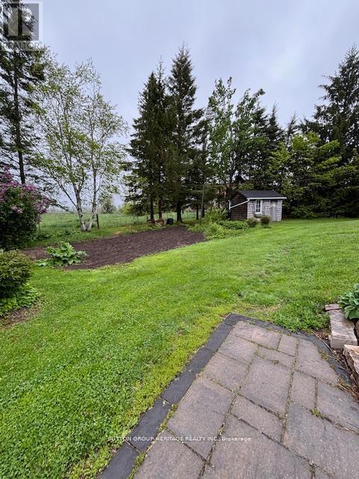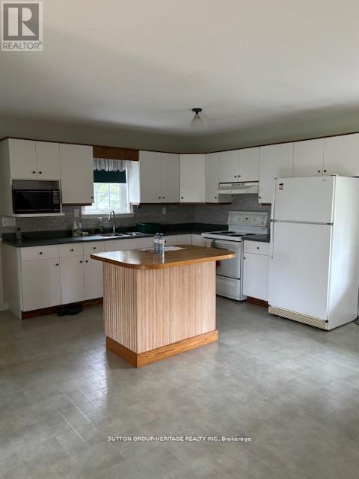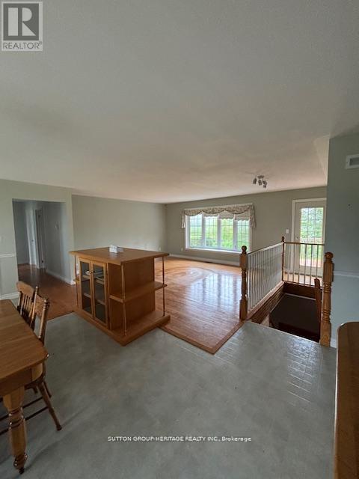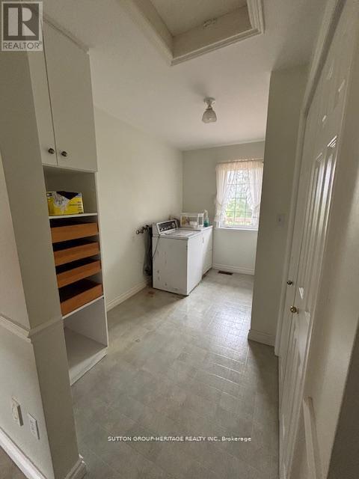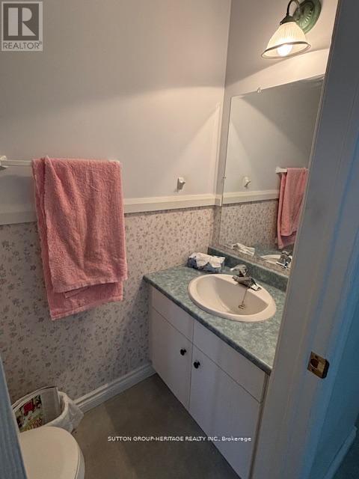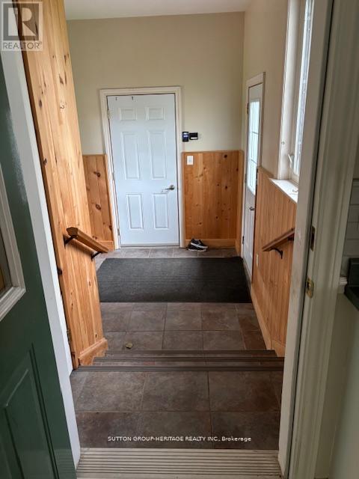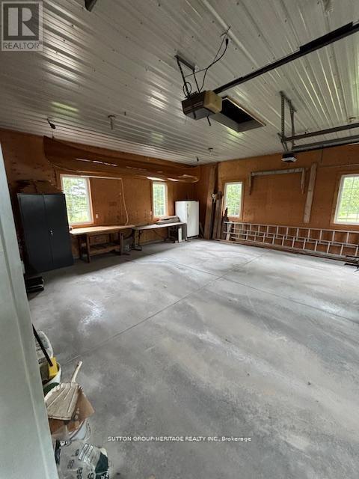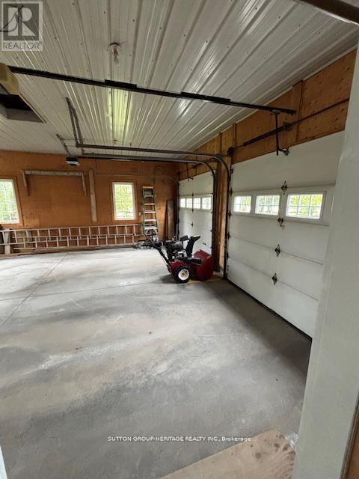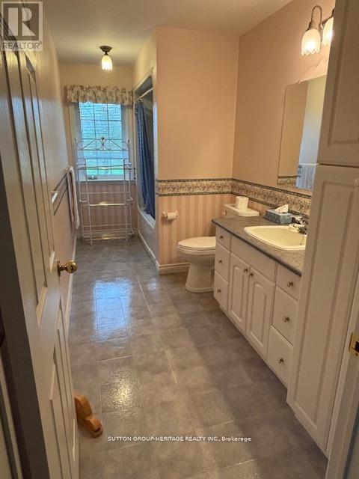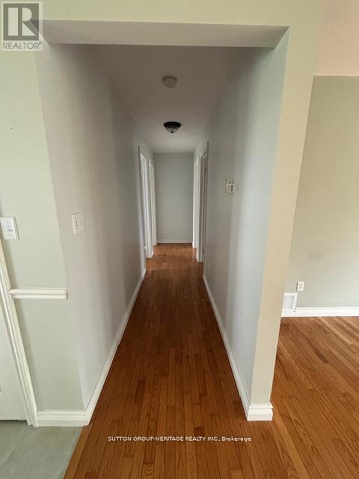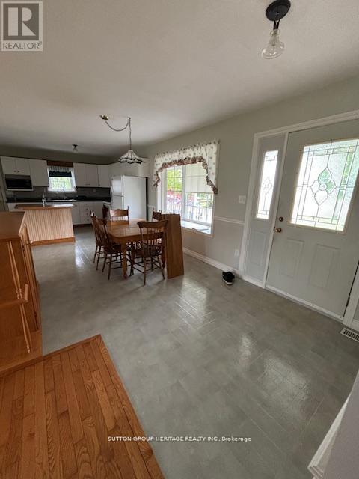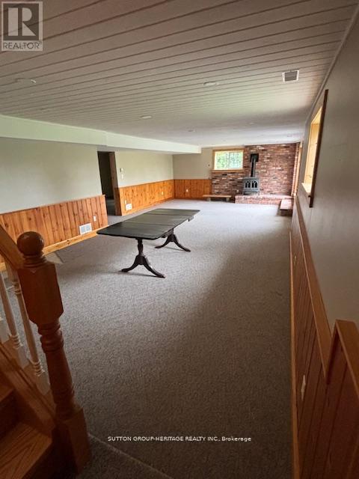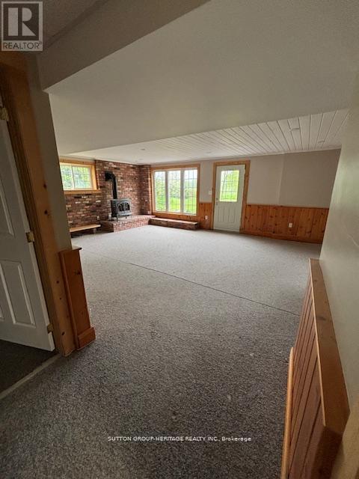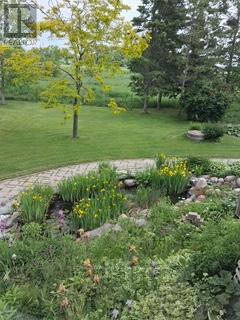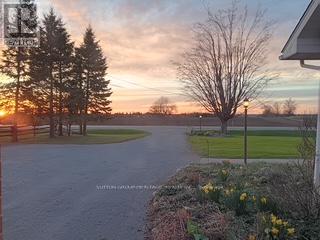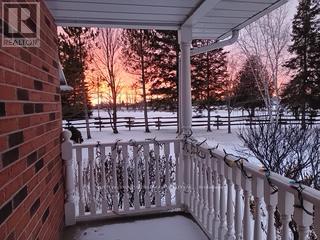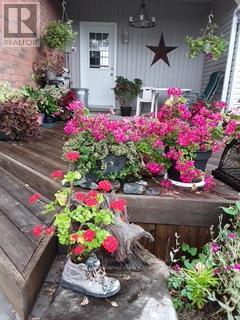538 Portage Road Kawartha Lakes, Ontario K0M 2B0
$749,000
Custom Built 1500 Sq.Ft. Home With Living Space On Each Level. Situated On 1 Acre With Many Flower And Vegetable Gardens And A Relaxing Pond With Waterfall. Open Concept With Large Windows Giving Lot Of Natural Light. Walkout To Large 2 Level Deck Facing South And Overlooking The Peaceful Rock Garden And Waterfall Pond. Rec Room Has A Walkout To Interlocking Patio And Walkway Into Backyard. Other Features Are Air Exchanger On Propane Furnace, 200 Amp Service, UV Light And Purification System, Large Workshop Room And Extra Room For An Office Or Bedroom In Basement. Main Level Interior Walls Are Insulated And Light In All Closets. Main Floor Laundry Room For Your Convenience. (id:60365)
Property Details
| MLS® Number | X12403200 |
| Property Type | Single Family |
| Community Name | Kirkfield |
| AmenitiesNearBy | Golf Nearby, Place Of Worship, Schools, Marina |
| CommunityFeatures | School Bus |
| EquipmentType | Propane Tank |
| ParkingSpaceTotal | 12 |
| RentalEquipmentType | Propane Tank |
| Structure | Deck, Patio(s), Porch, Shed |
Building
| BathroomTotal | 2 |
| BedroomsAboveGround | 3 |
| BedroomsTotal | 3 |
| Age | 16 To 30 Years |
| Amenities | Fireplace(s) |
| Appliances | Garage Door Opener Remote(s), Central Vacuum, Water Heater, Water Purifier, Water Treatment, Dryer, Microwave, Stove, Washer, Window Coverings, Refrigerator |
| ArchitecturalStyle | Bungalow |
| BasementDevelopment | Partially Finished |
| BasementFeatures | Walk Out |
| BasementType | N/a (partially Finished), N/a |
| ConstructionStyleAttachment | Detached |
| CoolingType | None, Air Exchanger |
| ExteriorFinish | Brick, Vinyl Siding |
| FireplacePresent | Yes |
| FireplaceType | Free Standing Metal |
| FlooringType | Hardwood, Carpeted |
| FoundationType | Concrete |
| HalfBathTotal | 1 |
| HeatingFuel | Propane |
| HeatingType | Forced Air |
| StoriesTotal | 1 |
| SizeInterior | 1100 - 1500 Sqft |
| Type | House |
| UtilityWater | Dug Well |
Parking
| Attached Garage | |
| Garage |
Land
| Acreage | No |
| LandAmenities | Golf Nearby, Place Of Worship, Schools, Marina |
| Sewer | Septic System |
| SizeDepth | 211 Ft |
| SizeFrontage | 204 Ft |
| SizeIrregular | 204 X 211 Ft |
| SizeTotalText | 204 X 211 Ft|1/2 - 1.99 Acres |
Rooms
| Level | Type | Length | Width | Dimensions |
|---|---|---|---|---|
| Basement | Recreational, Games Room | 7.32 m | 4.48 m | 7.32 m x 4.48 m |
| Basement | Office | 4.18 m | 3.75 m | 4.18 m x 3.75 m |
| Basement | Workshop | 7.93 m | 3.05 m | 7.93 m x 3.05 m |
| Ground Level | Living Room | 5.12 m | 4.8 m | 5.12 m x 4.8 m |
| Ground Level | Kitchen | 7.32 m | 3.32 m | 7.32 m x 3.32 m |
| Ground Level | Primary Bedroom | 4.42 m | 3.35 m | 4.42 m x 3.35 m |
| Ground Level | Bedroom 2 | 3.66 m | 2.44 m | 3.66 m x 2.44 m |
| Ground Level | Bedroom 3 | 3.35 m | 3.05 m | 3.35 m x 3.05 m |
| Ground Level | Utility Room | 3.35 m | 1.8 m | 3.35 m x 1.8 m |
Utilities
| Cable | Available |
| Electricity | Installed |
| Wireless | Available |
| Electricity Connected | Connected |
| Telephone | Nearby |
https://www.realtor.ca/real-estate/28861996/538-portage-road-kawartha-lakes-kirkfield-kirkfield
Gail Josephine Dennis
Salesperson
300 Clements Road West
Ajax, Ontario L1S 3C6

