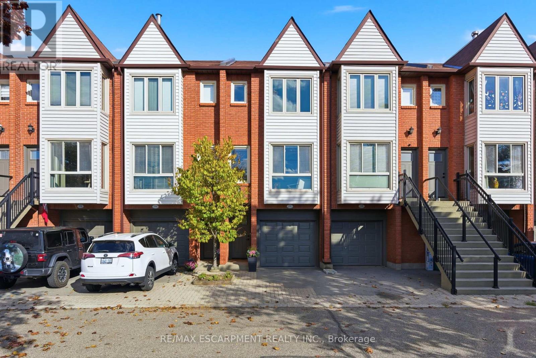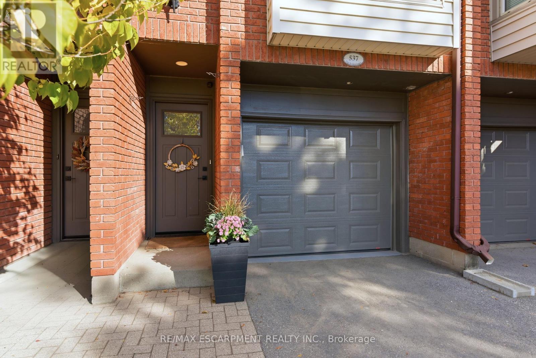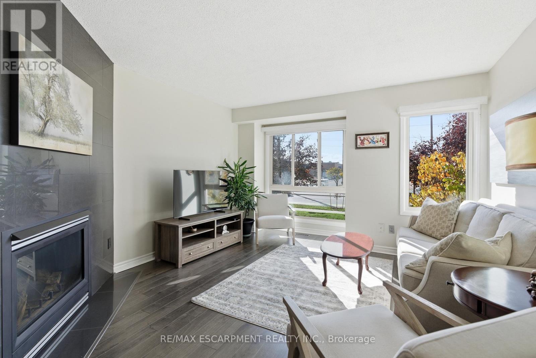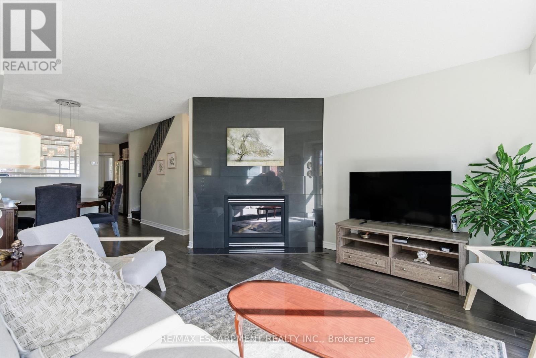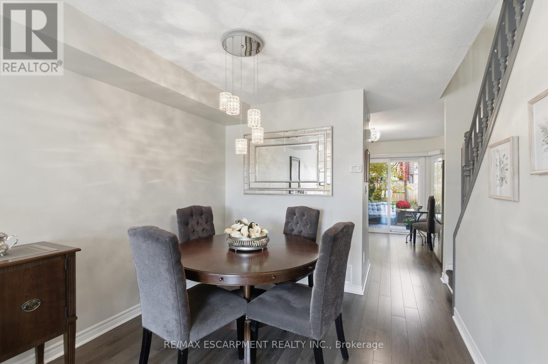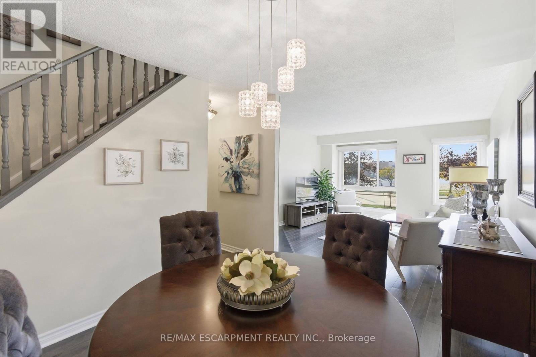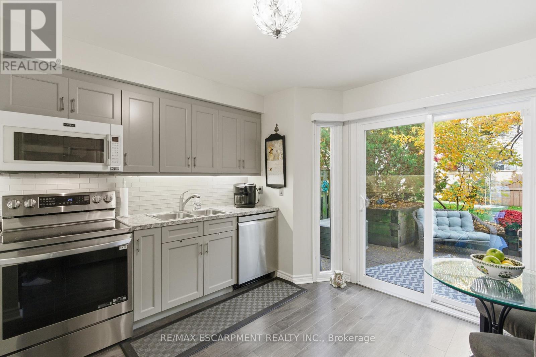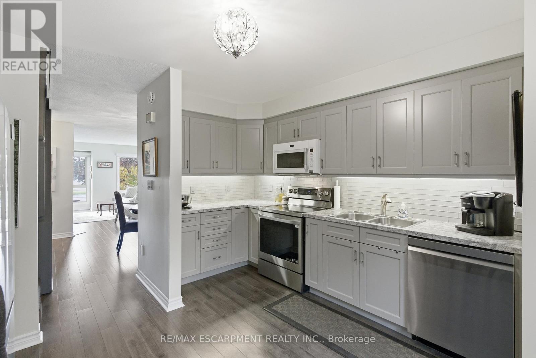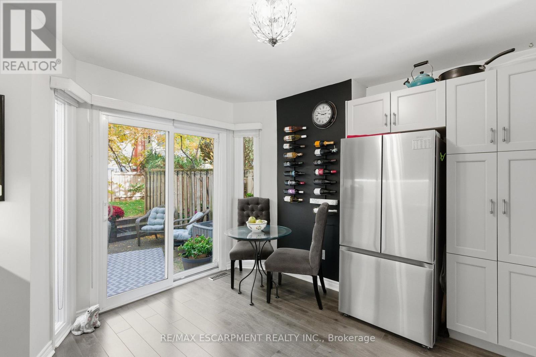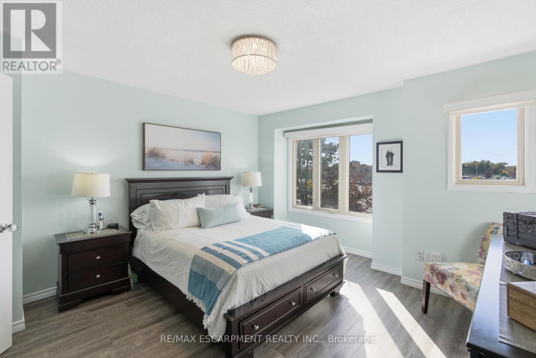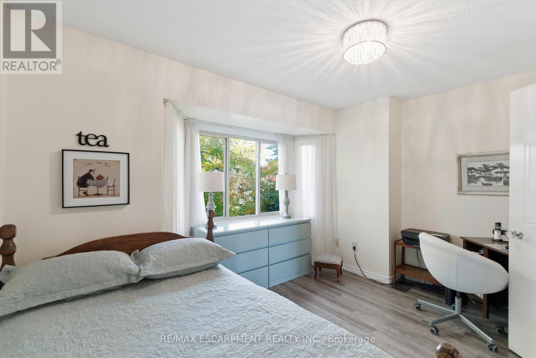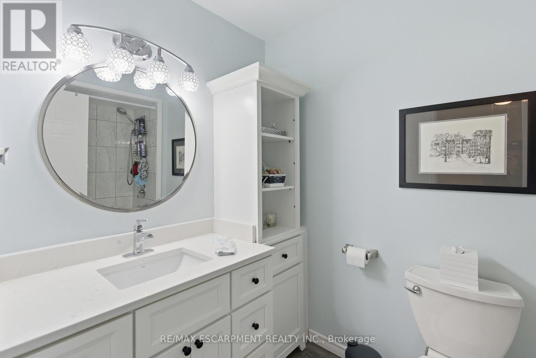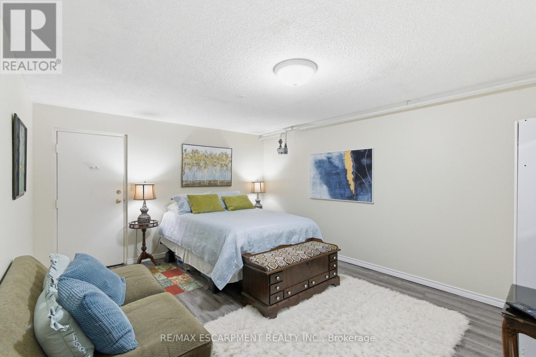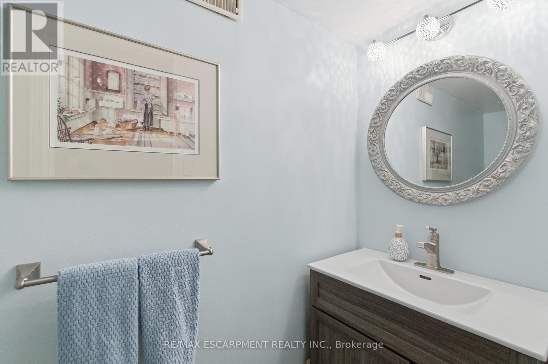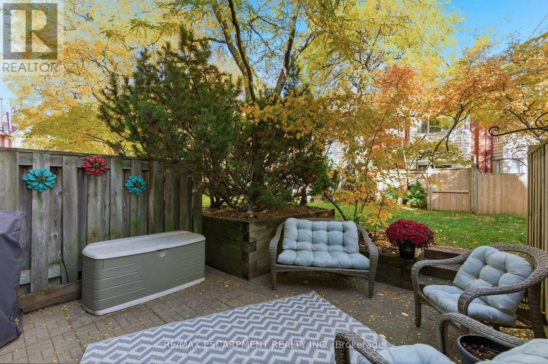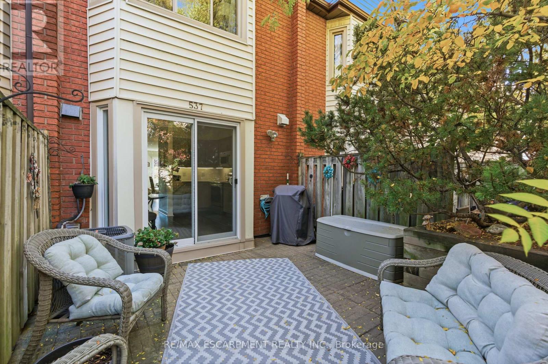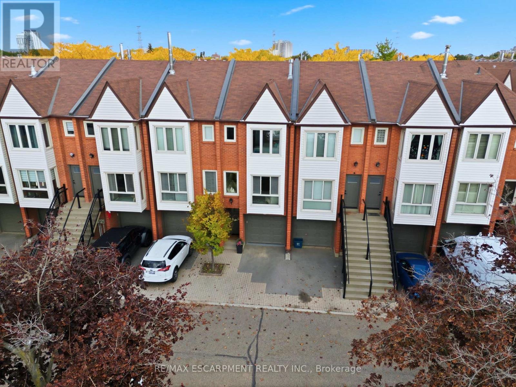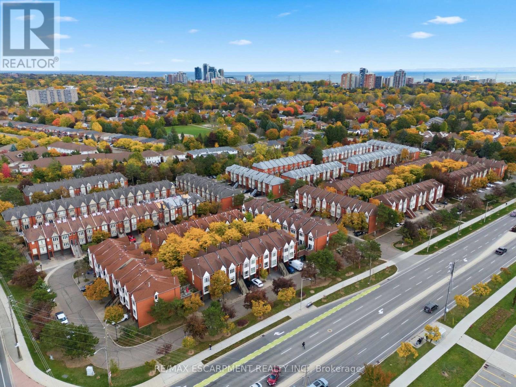537 - 895 Maple Avenue Burlington, Ontario L7S 2H7
$619,900Maintenance, Common Area Maintenance, Insurance, Parking
$526.60 Monthly
Maintenance, Common Area Maintenance, Insurance, Parking
$526.60 MonthlyDiscover this beautifully updated 2-bedroom, 2-bath, condo townhome in one of Burlington's most desirable communities. Perfectly situated walking distance to Mapleview Mall, grocery stores, downtown Burlington, and Spencer Smith Park, this home offers the ultimate in urban convenience with fast access to major highways and the GO Station. Step inside to find a bright, flowing layout designed for modem living. The updated kitchen features stylish finishes, with all new appliances, ample cabinetry, and a walkout to a private terrace - ideal for morning coffee or evening BBQs. The cozy living area is anchored by a gas fireplace, creating a warm and inviting atmosphere for relaxing or entertaining. Upstairs, you'll find two spacious bedrooms and a full updated bath including a soaker tub! The lower level provides direct additional living space or spare room, inside access to the single-car garage, and laundry area. Enjoy a low-maintenance lifestyle with exterior upkeep taken care of, giving you more time to explore everything this vibrant community has to offer. Whether you're a first-time buyer, down sizer, or investor, this move-in ready townhome delivers comfort, style, and unbeatable location! (id:60365)
Property Details
| MLS® Number | W12488800 |
| Property Type | Single Family |
| Community Name | Brant |
| AmenitiesNearBy | Park, Place Of Worship, Public Transit, Schools |
| CommunityFeatures | Pets Not Allowed, Community Centre |
| EquipmentType | Water Heater |
| ParkingSpaceTotal | 2 |
| RentalEquipmentType | Water Heater |
Building
| BathroomTotal | 2 |
| BedroomsAboveGround | 2 |
| BedroomsTotal | 2 |
| Age | 31 To 50 Years |
| Amenities | Fireplace(s) |
| Appliances | Garage Door Opener Remote(s), Dishwasher, Dryer, Garage Door Opener, Stove, Washer, Window Coverings, Refrigerator |
| BasementDevelopment | Finished,other, See Remarks |
| BasementFeatures | Separate Entrance |
| BasementType | N/a (finished), N/a (other, See Remarks), N/a |
| CoolingType | Central Air Conditioning |
| ExteriorFinish | Brick, Vinyl Siding |
| FireplacePresent | Yes |
| FireplaceTotal | 1 |
| FireplaceType | Insert |
| FlooringType | Laminate, Hardwood |
| HalfBathTotal | 1 |
| HeatingFuel | Natural Gas |
| HeatingType | Forced Air |
| StoriesTotal | 3 |
| SizeInterior | 1400 - 1599 Sqft |
| Type | Row / Townhouse |
Parking
| Attached Garage | |
| Garage | |
| Inside Entry |
Land
| Acreage | No |
| LandAmenities | Park, Place Of Worship, Public Transit, Schools |
Rooms
| Level | Type | Length | Width | Dimensions |
|---|---|---|---|---|
| Second Level | Primary Bedroom | 3.92 m | 4.42 m | 3.92 m x 4.42 m |
| Second Level | Bedroom | 3.92 m | 3.23 m | 3.92 m x 3.23 m |
| Second Level | Bathroom | 1.65 m | 2.62 m | 1.65 m x 2.62 m |
| Main Level | Kitchen | 3.91 m | 3.46 m | 3.91 m x 3.46 m |
| Main Level | Dining Room | 2.88 m | 3.21 m | 2.88 m x 3.21 m |
| Main Level | Living Room | 3.91 m | 4.49 m | 3.91 m x 4.49 m |
| Ground Level | Recreational, Games Room | 3.9 m | 4.66 m | 3.9 m x 4.66 m |
https://www.realtor.ca/real-estate/29046085/537-895-maple-avenue-burlington-brant-brant
John Waldock
Salesperson
860 Queenston Rd #4b
Hamilton, Ontario L8G 4A8

