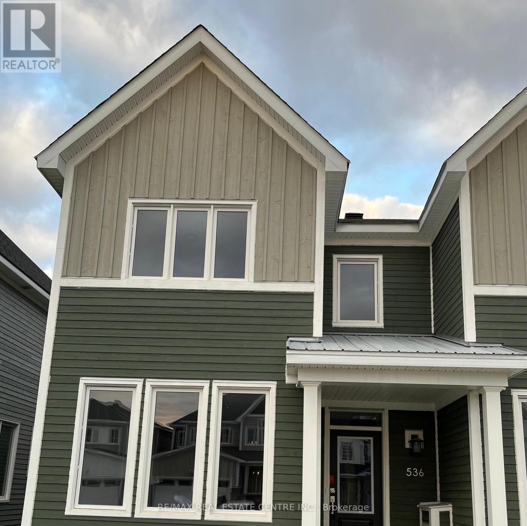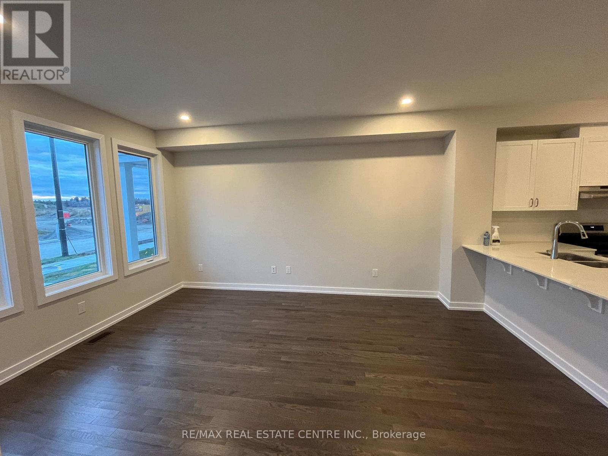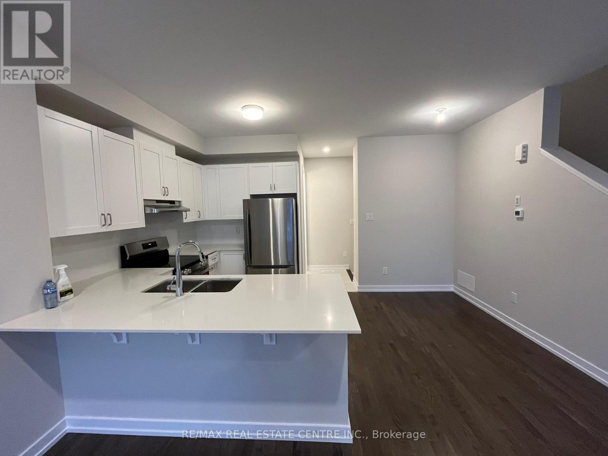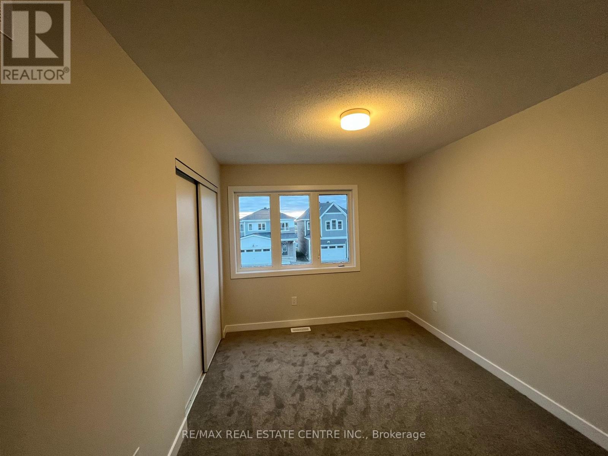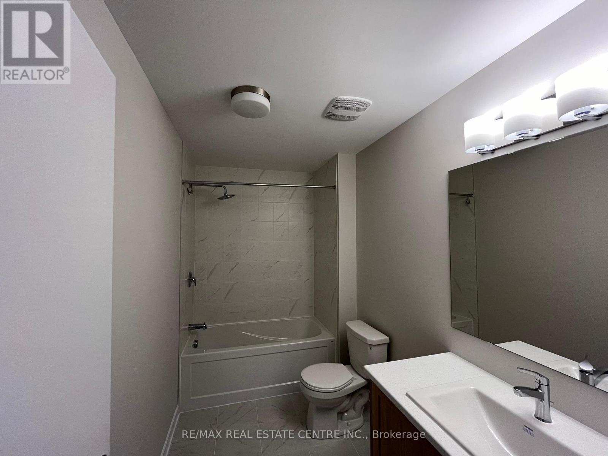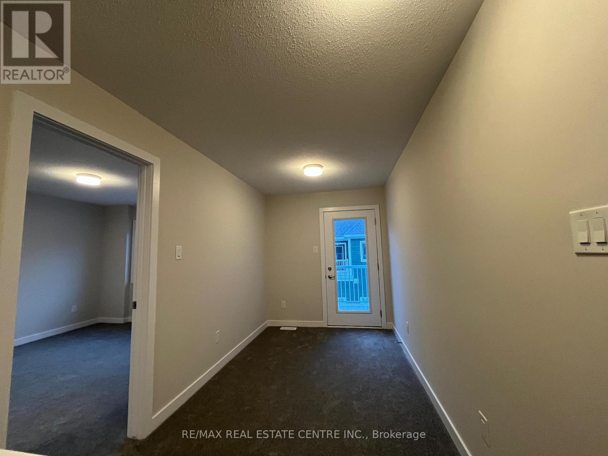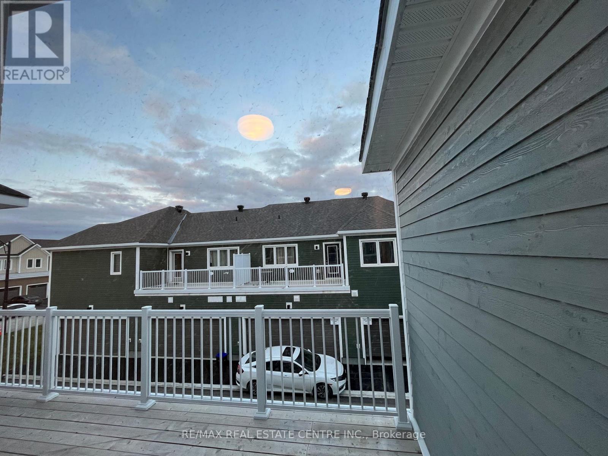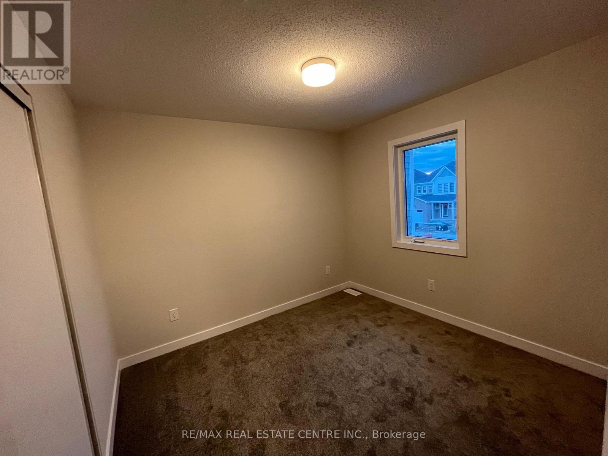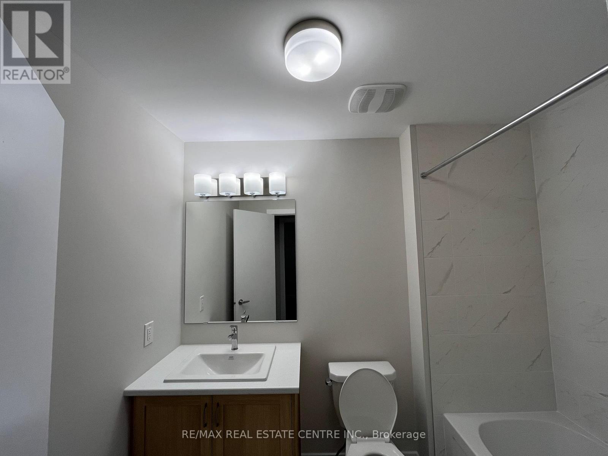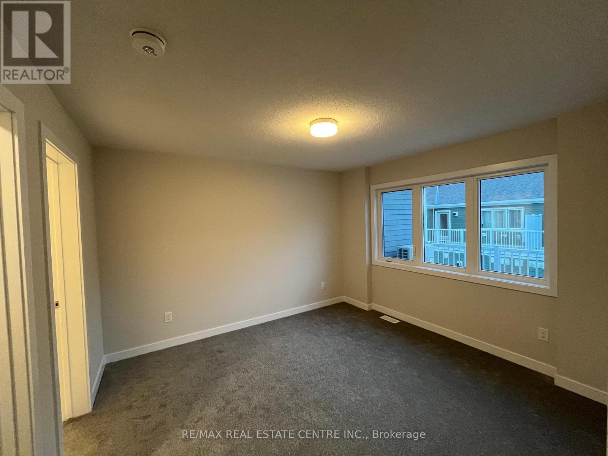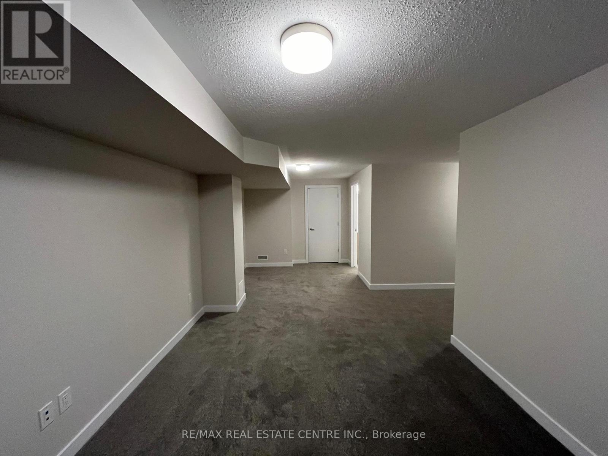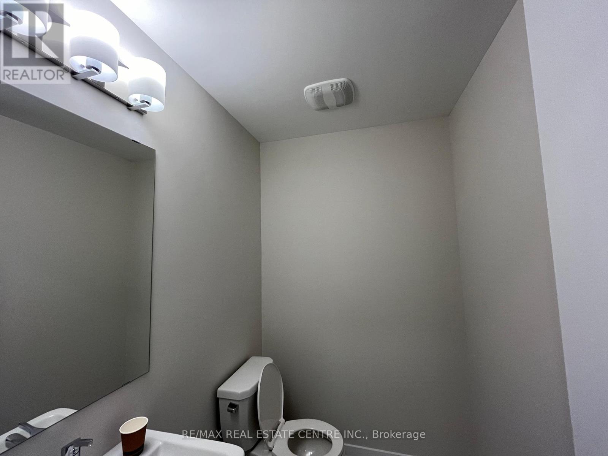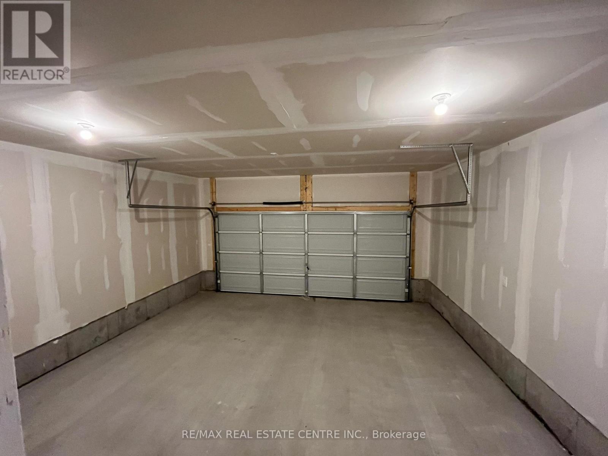536 Oldenburg Avenue Ottawa, Ontario K0A 2Z0
$2,399 Monthly
This Home offers 3 Bedrooms + Loft, 2.5 Bathrooms, FINISHED BASEMENT, & DOUBLE Car Garage. OVER 2,000 Sqft of Living Space! HARDWOOD on the Main Floor has TONS of Natural Light & offers an OPEN CONCEPT Kitchen, Dining Room & Living Room. Modern Kitchen with Breakfast Bar, QUARTZ Counters, Pantry Closet and 3 New Appliances! Upstairs Offers 3 Bedrooms and Balcony! Primary Bedroom features a Large Walk-In Closet & a 3 Pc. Ensuite Bathroom. Large Bedrooms with a CONVENIENT LAUNDRY area! Spacious Fully Finished Basement perfect for a Family Room. Located close to Schools, Parks, Pharmacies, Grocery Store, LCBO, Tim Hortons, Restaurants, Parks, Golf Clubs, Recreation & so Much More! Flooring: Tile, Flooring: Hardwood, Flooring: Carpet Wall To Wall. Don't miss out on this fantastic opportunity to live in a beautiful home that meets all your needs. Schedule a viewing today and make this house your new home sweet home! Contact us for more details and to arrange a showing. (id:60365)
Property Details
| MLS® Number | X12522468 |
| Property Type | Single Family |
| Community Name | 8208 - Btwn Franktown Rd. & Fallowfield Rd. |
| ParkingSpaceTotal | 2 |
Building
| BathroomTotal | 3 |
| BedroomsAboveGround | 4 |
| BedroomsBelowGround | 1 |
| BedroomsTotal | 5 |
| BasementDevelopment | Finished |
| BasementType | N/a (finished) |
| ConstructionStyleAttachment | Attached |
| CoolingType | Central Air Conditioning |
| ExteriorFinish | Wood |
| FoundationType | Concrete |
| HalfBathTotal | 1 |
| HeatingFuel | Natural Gas |
| HeatingType | Forced Air |
| StoriesTotal | 2 |
| SizeInterior | 1500 - 2000 Sqft |
| Type | Row / Townhouse |
| UtilityWater | Municipal Water |
Parking
| Attached Garage | |
| Garage |
Land
| Acreage | No |
| Sewer | Sanitary Sewer |
Harpreet Singh
Salesperson
2 County Court Blvd. Ste 150
Brampton, Ontario L6W 3W8

