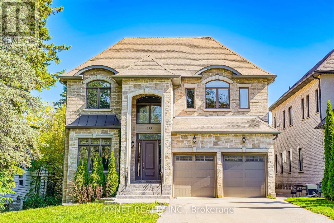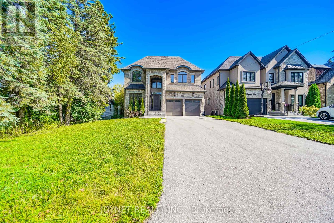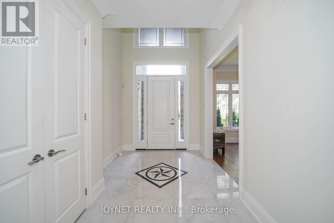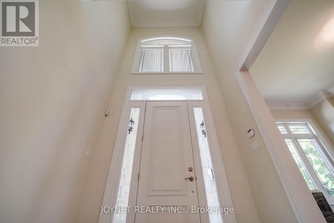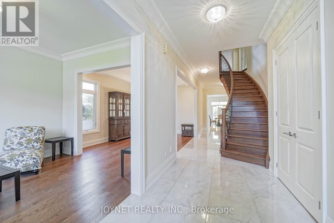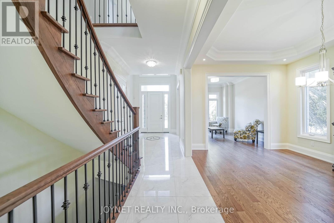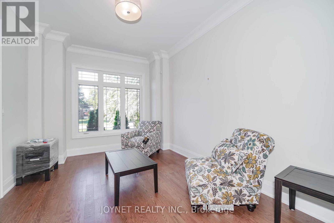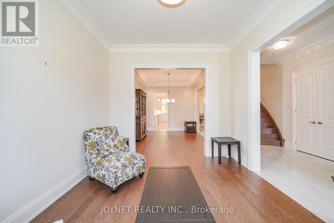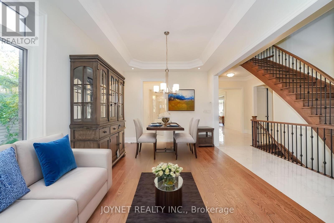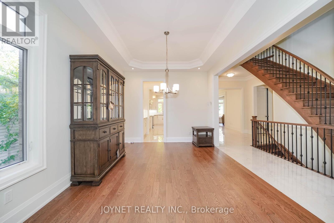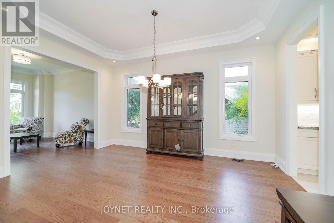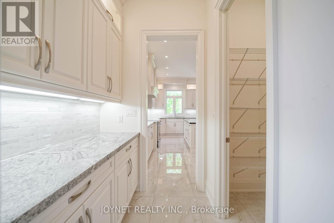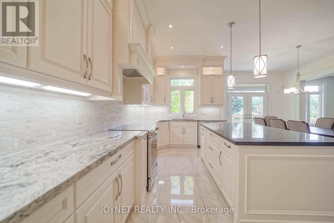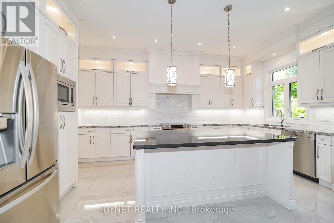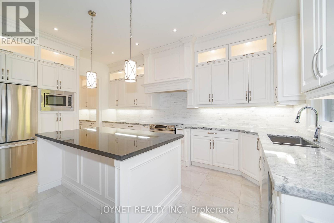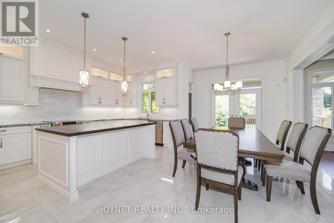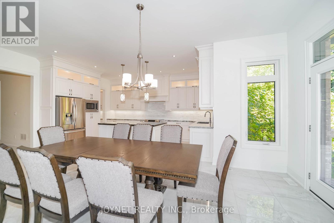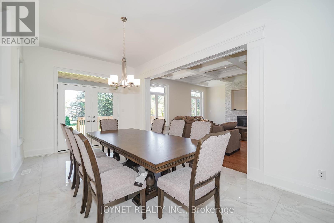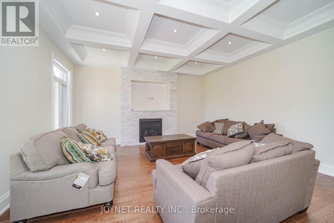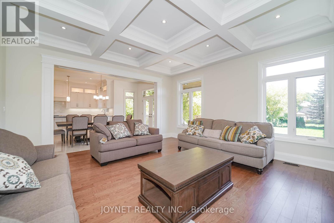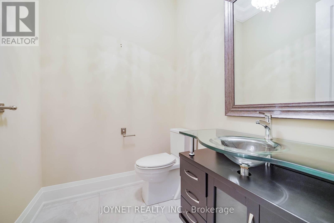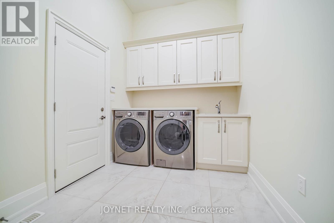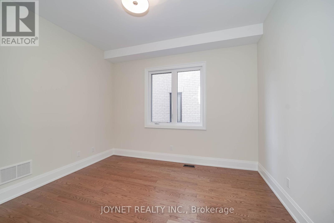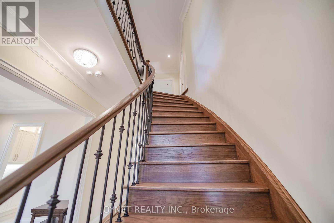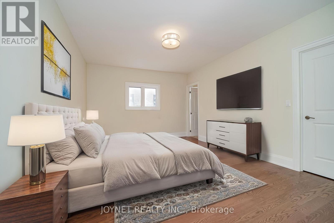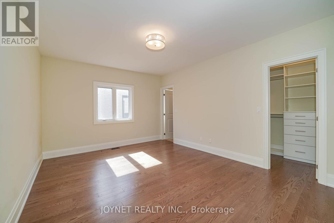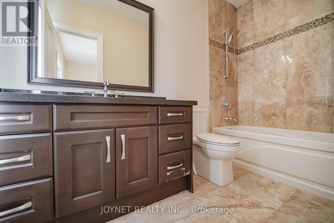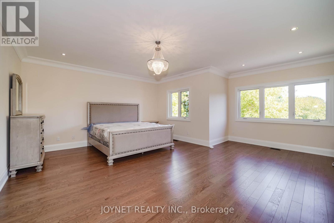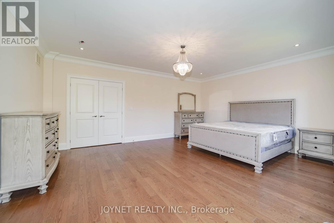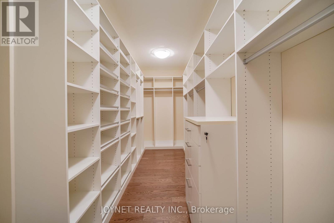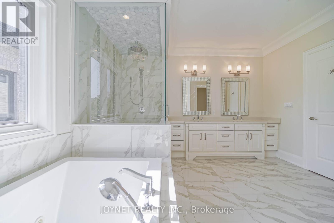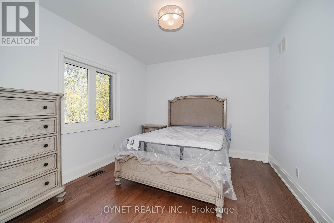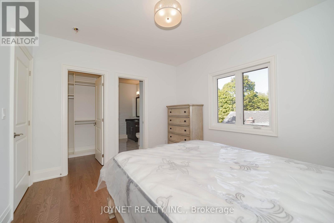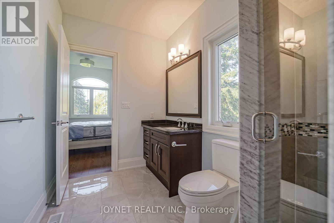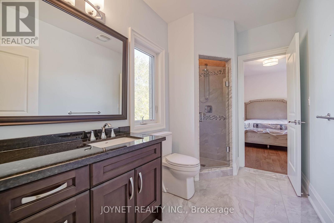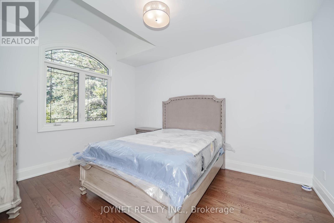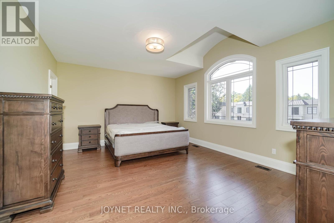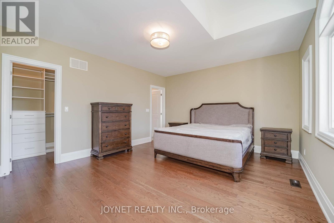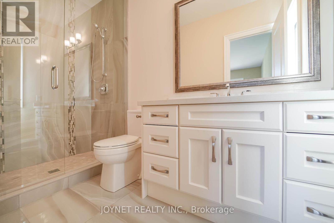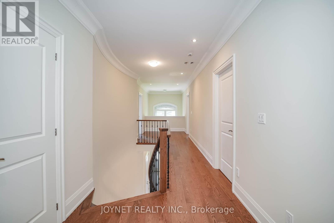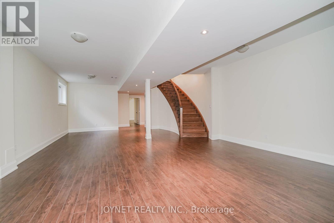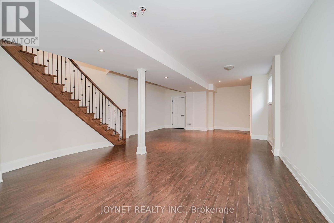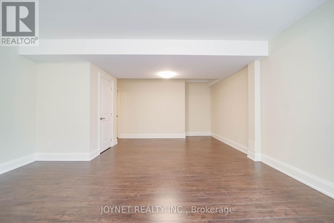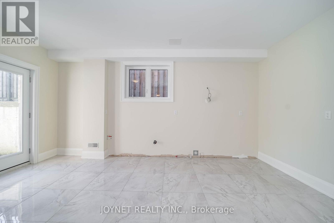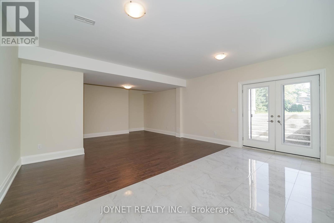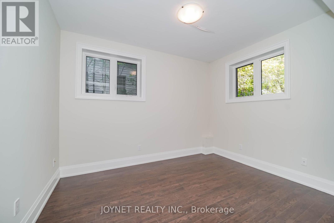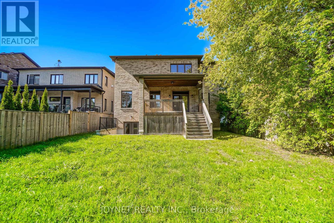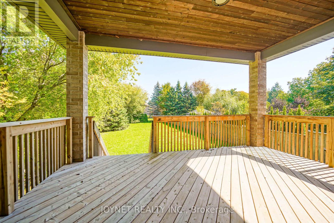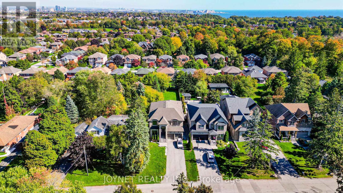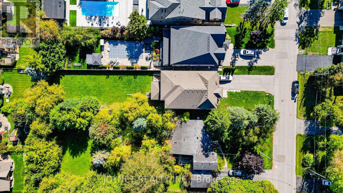535 Rougemount Drive Pickering, Ontario L1W 2C1
$2,199,000
Experience elegance and craftsmanship in this stunning 5+2 bedroom, 7-bath luxury residence offering over 5,600 sq. ft. of finished living space. Designed with exceptional attention to detail, this home features: Gourmet Kitchen with custom cabinetry, server, granite & quartz countertops Great Room with coffered ceilings, pot lights & a natural stone fireplace 10 main ceilings, 9 on the 2nd floor & basement Finished walk-up basement with 2 bedrooms, 2 ensuites & recreation area perfect for guests or extended family. Premium 50x254 ft lot providing privacy and space rarely found in the area. Custom vanities, upgraded trim, baseboards & moldings, stainless steel appliances, covered veranda, CAC, CVAC, all ELF fixtures, and so much more. A rare opportunity to own a truly refined home in one of Pickering's finest neighborhoods move in and elevate your lifestyle today! (id:60365)
Property Details
| MLS® Number | E12448269 |
| Property Type | Single Family |
| Community Name | Rosebank |
| AmenitiesNearBy | Park, Public Transit, Schools |
| Features | Conservation/green Belt |
| ParkingSpaceTotal | 8 |
Building
| BathroomTotal | 7 |
| BedroomsAboveGround | 5 |
| BedroomsBelowGround | 2 |
| BedroomsTotal | 7 |
| Age | 0 To 5 Years |
| Appliances | Dishwasher, Dryer, Garage Door Opener, Microwave, Stove, Washer, Refrigerator |
| BasementDevelopment | Finished |
| BasementFeatures | Walk-up |
| BasementType | N/a (finished) |
| ConstructionStyleAttachment | Detached |
| CoolingType | Central Air Conditioning |
| ExteriorFinish | Brick, Stone |
| FireplacePresent | Yes |
| FlooringType | Hardwood, Laminate, Tile |
| FoundationType | Brick |
| HalfBathTotal | 1 |
| HeatingFuel | Natural Gas |
| HeatingType | Forced Air |
| StoriesTotal | 2 |
| SizeInterior | 3500 - 5000 Sqft |
| Type | House |
| UtilityWater | Municipal Water |
Parking
| Garage |
Land
| Acreage | No |
| LandAmenities | Park, Public Transit, Schools |
| Sewer | Sanitary Sewer |
| SizeDepth | 254 Ft ,9 In |
| SizeFrontage | 50 Ft ,1 In |
| SizeIrregular | 50.1 X 254.8 Ft |
| SizeTotalText | 50.1 X 254.8 Ft |
| ZoningDescription | Residential |
Rooms
| Level | Type | Length | Width | Dimensions |
|---|---|---|---|---|
| Second Level | Bedroom 4 | 4.19 m | 3.3 m | 4.19 m x 3.3 m |
| Second Level | Bedroom 5 | 3.88 m | 3.35 m | 3.88 m x 3.35 m |
| Second Level | Primary Bedroom | 6.4 m | 4.87 m | 6.4 m x 4.87 m |
| Second Level | Bedroom 2 | 5.13 m | 3.81 m | 5.13 m x 3.81 m |
| Second Level | Bedroom 3 | 5.33 m | 4.31 m | 5.33 m x 4.31 m |
| Basement | Bedroom | Measurements not available | ||
| Basement | Bedroom | Measurements not available | ||
| Main Level | Kitchen | 6.4 m | 6.19 m | 6.4 m x 6.19 m |
| Main Level | Pantry | 1.98 m | 1.67 m | 1.98 m x 1.67 m |
| Main Level | Great Room | 5.28 m | 5.13 m | 5.28 m x 5.13 m |
| Main Level | Dining Room | 4.82 m | 3.3 m | 4.82 m x 3.3 m |
| Main Level | Living Room | 4.47 m | 3.3 m | 4.47 m x 3.3 m |
| Main Level | Den | 3.86 m | 3.45 m | 3.86 m x 3.45 m |
https://www.realtor.ca/real-estate/28958859/535-rougemount-drive-pickering-rosebank-rosebank
James Wang
Broker of Record
421 Bentley St #9
Markham, Ontario L3R 9T2

