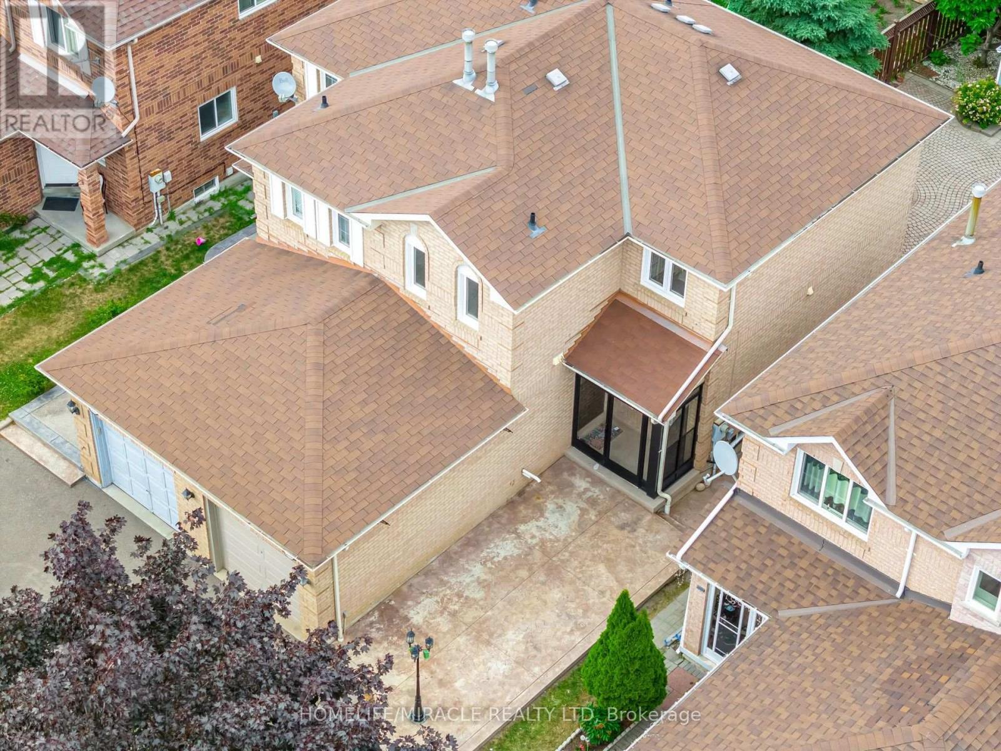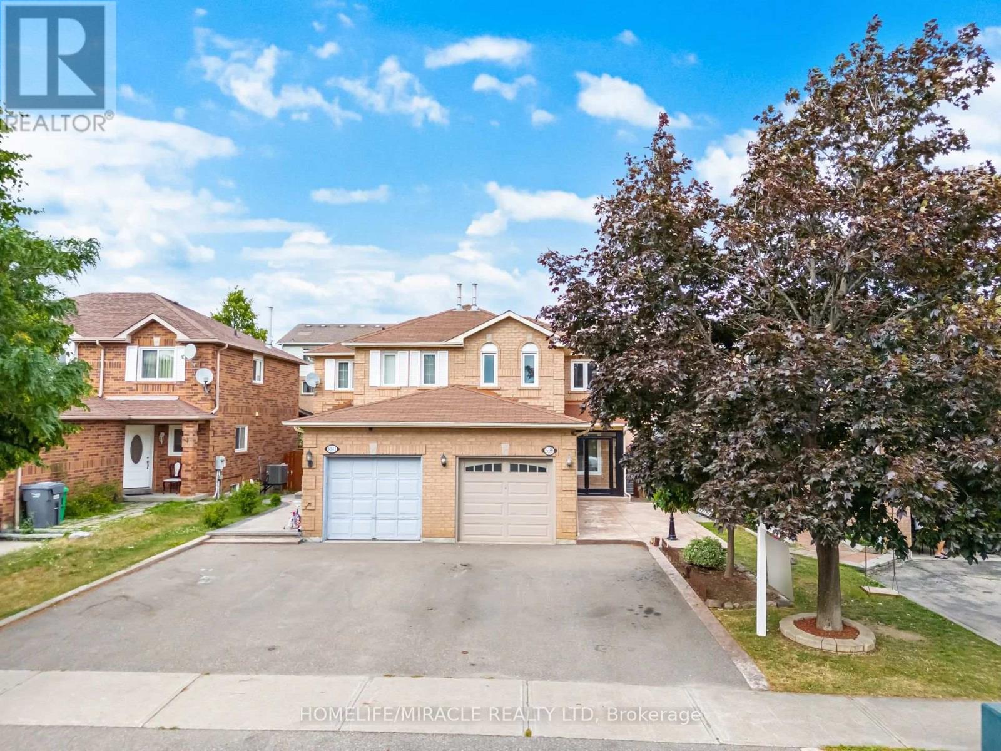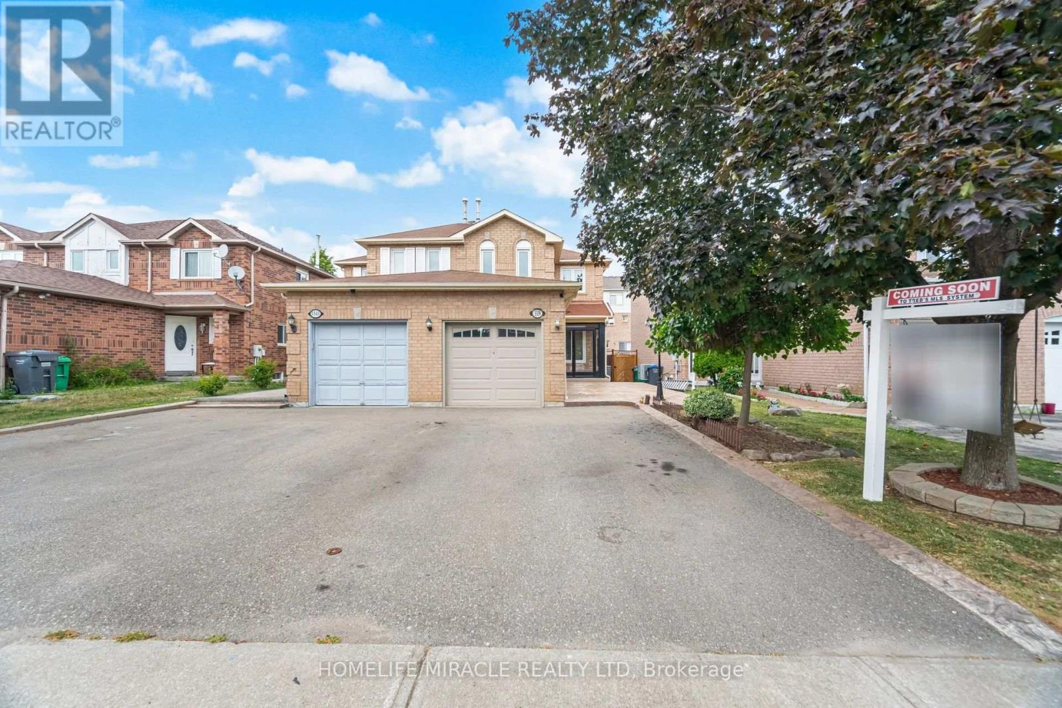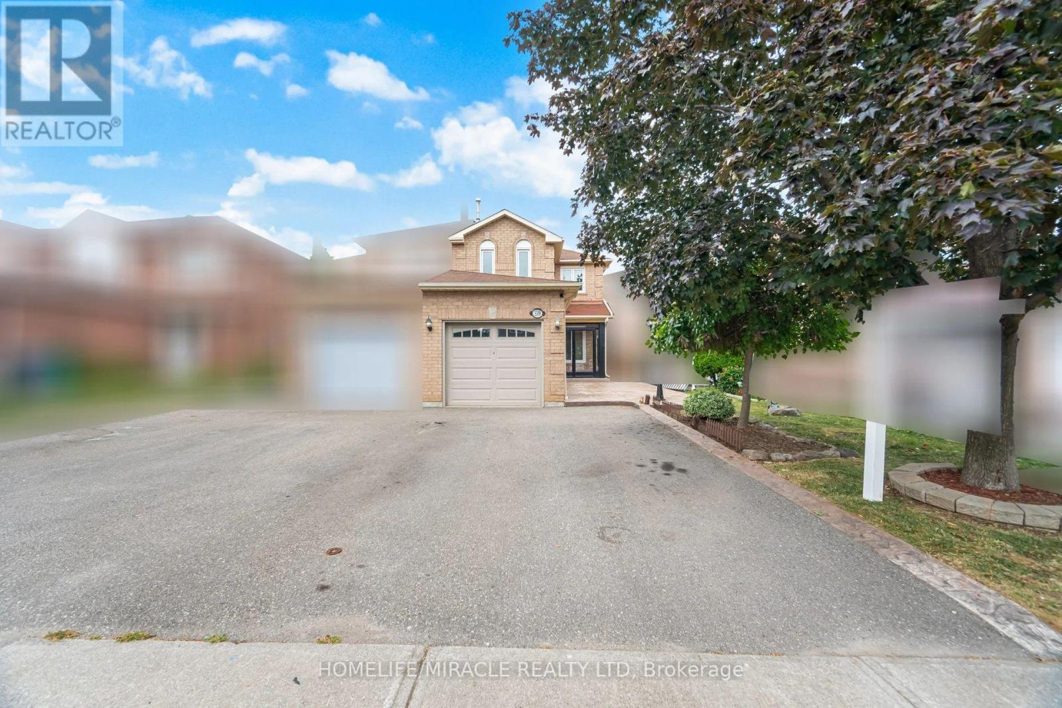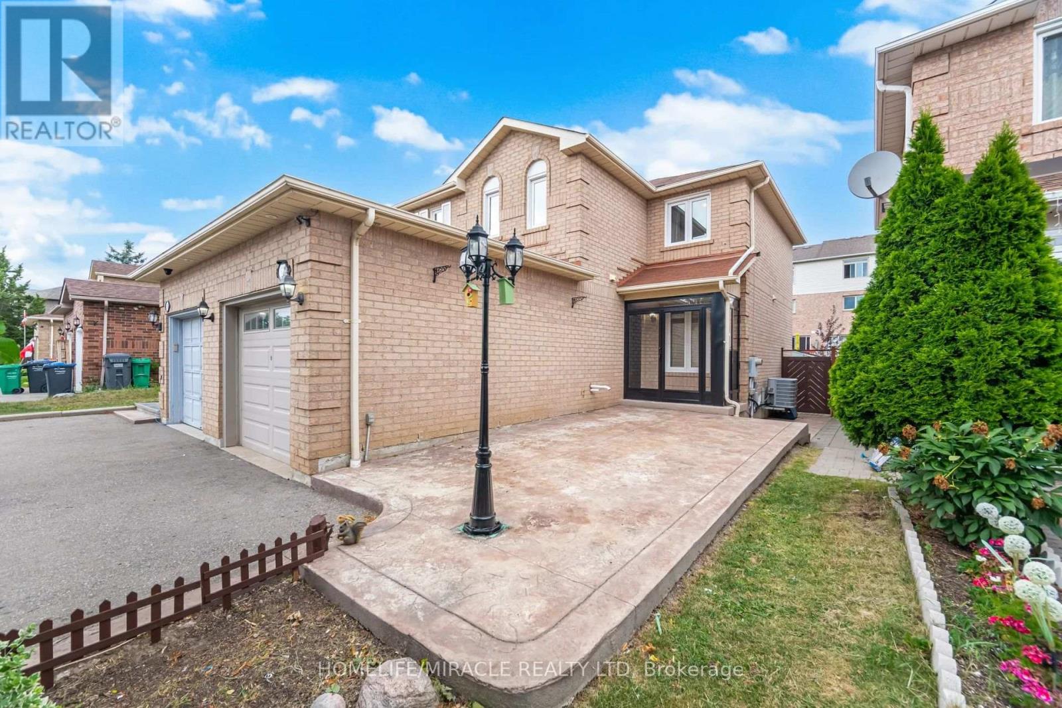5339 Bullrush Drive Mississauga, Ontario L5V 1Z2
$949,900
Beautifully Upgraded Semi-Detached Home in the Heart of Mississauga! This freshly painted gem offers a bright and spacious open-concept layout perfect for modern living. The main floor features a combined living and dining area, ideal for entertaining. Enjoy a stylish eat-in kitchen with walk-out access to a private deck and fenced backyard great for summer gatherings. Upstairs, the generous primary bedroom features a walk-in closet and direct access to a semi ensuite bath. The fully finished basement adds valuable living space, perfect for a family room, home office, or guest suite. Complete with a built-in garage and parking for three vehicles. Located in a sought-after, family-friendly neighborhood close to top-rated schools, parks, golf courses, Heartland Town Centre, and quick access to Highways 401 & 403. Furnace, Air conditioner & Roof few years old, new elfsmove-in ready and not to be missed! (id:60365)
Open House
This property has open houses!
2:00 pm
Ends at:4:00 pm
2:00 pm
Ends at:4:00 pm
Property Details
| MLS® Number | W12294143 |
| Property Type | Single Family |
| Community Name | East Credit |
| Features | Carpet Free |
| ParkingSpaceTotal | 3 |
Building
| BathroomTotal | 2 |
| BedroomsAboveGround | 3 |
| BedroomsTotal | 3 |
| Appliances | Garage Door Opener Remote(s), Water Heater, All |
| BasementType | Full |
| ConstructionStyleAttachment | Semi-detached |
| CoolingType | Central Air Conditioning |
| ExteriorFinish | Brick |
| FlooringType | Hardwood, Ceramic |
| FoundationType | Concrete |
| HalfBathTotal | 1 |
| HeatingFuel | Natural Gas |
| HeatingType | Forced Air |
| StoriesTotal | 2 |
| SizeInterior | 700 - 1100 Sqft |
| Type | House |
| UtilityWater | Municipal Water |
Parking
| Attached Garage | |
| Garage |
Land
| Acreage | No |
| Sewer | Sanitary Sewer |
| SizeDepth | 118 Ft ,1 In |
| SizeFrontage | 23 Ft ,6 In |
| SizeIrregular | 23.5 X 118.1 Ft |
| SizeTotalText | 23.5 X 118.1 Ft |
Rooms
| Level | Type | Length | Width | Dimensions |
|---|---|---|---|---|
| Second Level | Primary Bedroom | 3.79 m | 3.28 m | 3.79 m x 3.28 m |
| Second Level | Bedroom 2 | 3.25 m | 2.97 m | 3.25 m x 2.97 m |
| Second Level | Bedroom 3 | 3.02 m | 2.47 m | 3.02 m x 2.47 m |
| Basement | Recreational, Games Room | 6.4 m | 5.24 m | 6.4 m x 5.24 m |
| Main Level | Living Room | 6.58 m | 3.47 m | 6.58 m x 3.47 m |
| Main Level | Dining Room | 6.58 m | 3.47 m | 6.58 m x 3.47 m |
| Main Level | Kitchen | 4.01 m | 2.54 m | 4.01 m x 2.54 m |
| Main Level | Foyer | 1.5 m | 1.2 m | 1.5 m x 1.2 m |
| Main Level | Laundry Room | 2.11 m | 1.67 m | 2.11 m x 1.67 m |
https://www.realtor.ca/real-estate/28625465/5339-bullrush-drive-mississauga-east-credit-east-credit
Farida Asad
Salesperson
1339 Matheson Blvd E.
Mississauga, Ontario L4W 1R1

