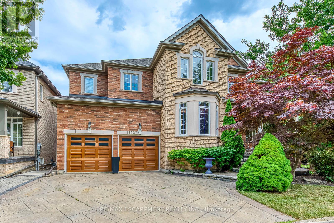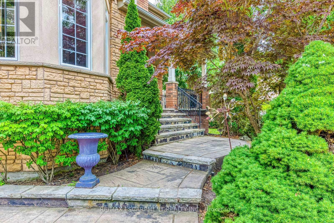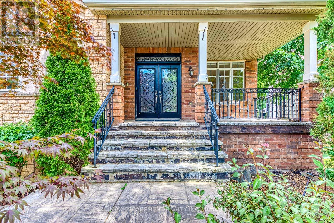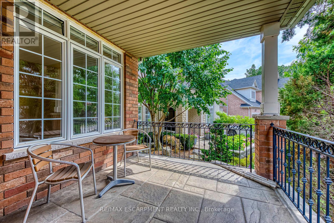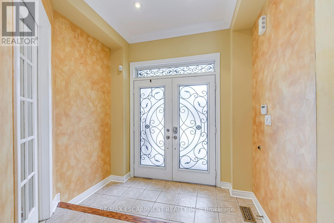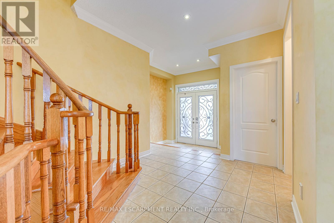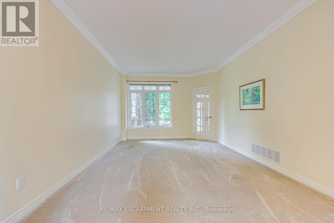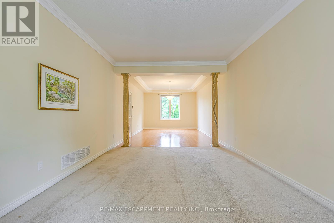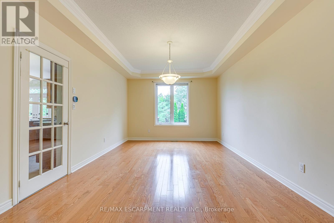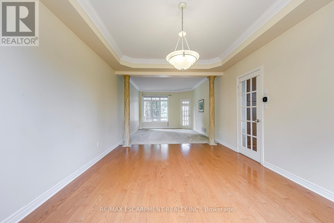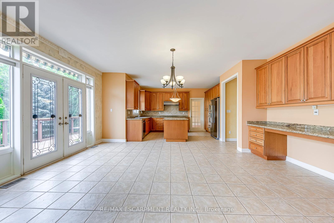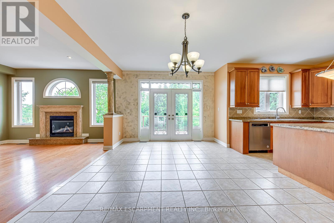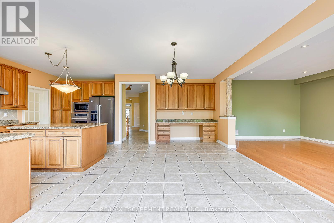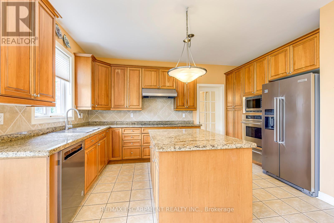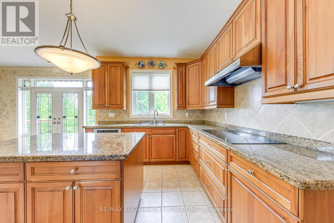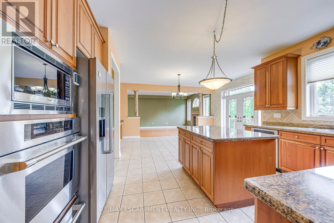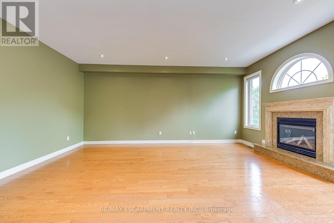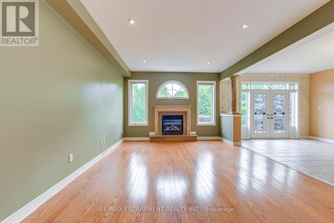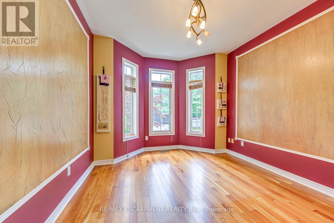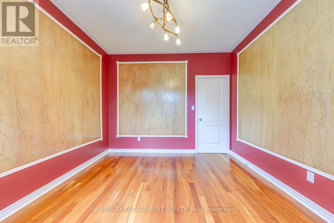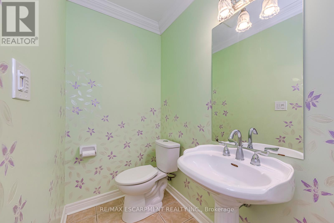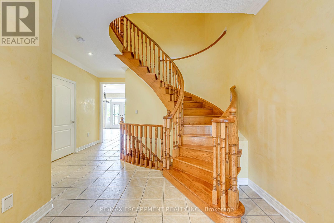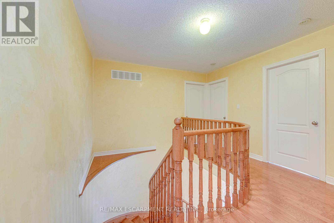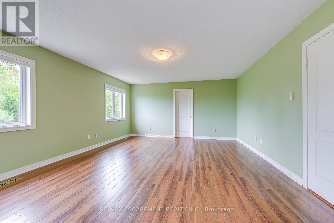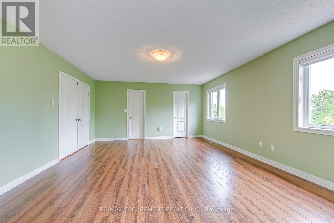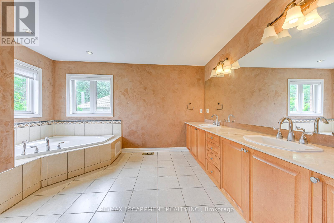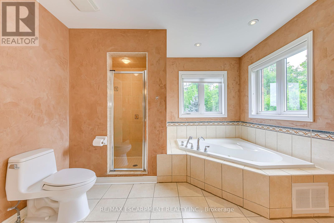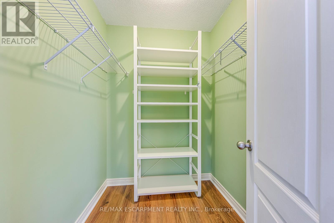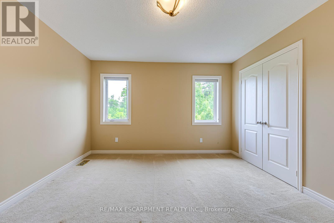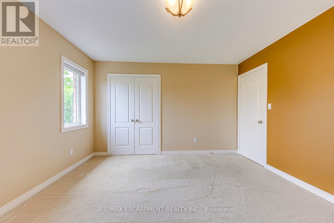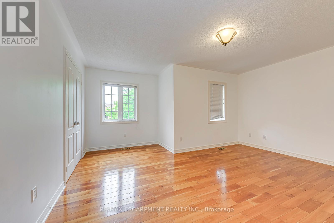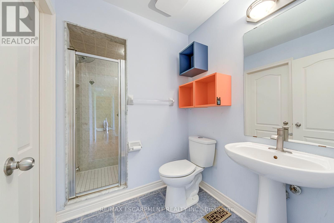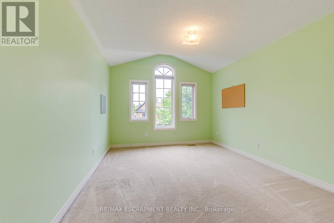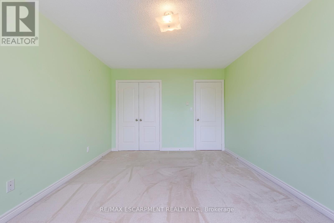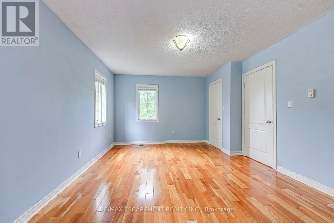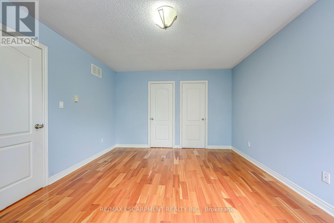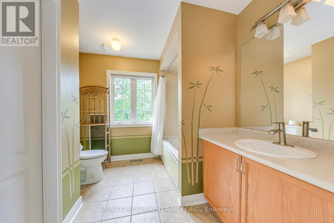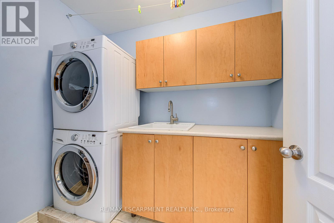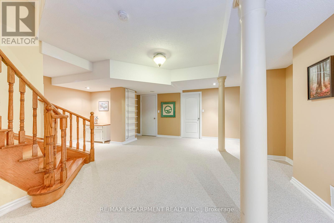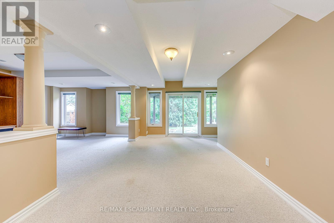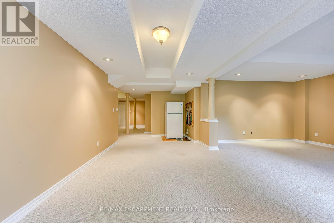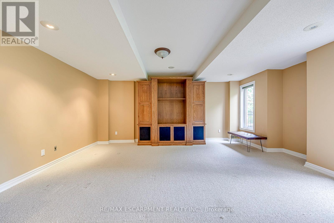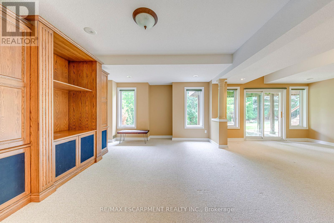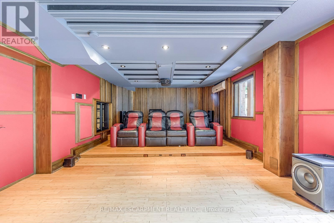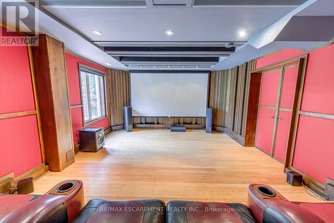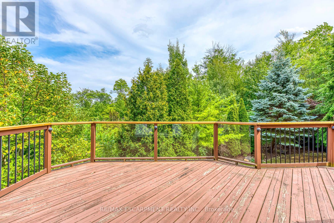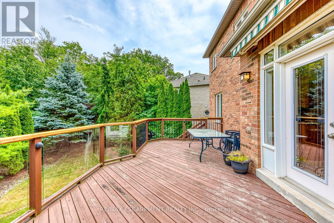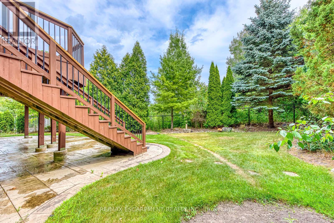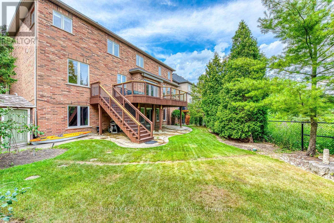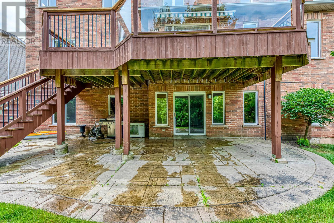5337 Jameson Crescent Burlington, Ontario L7L 6Z1
$5,300 Monthly
Tucked into a Muskoka-like setting within city limits, this elegant 5-bedroom, 4.5-bath brick and stone home backs onto a wooded area and pond, offering a private, natural backdrop on an extra-large, landscaped lot. Approximately 5,185sqft of meticulously finished space includes nine-foot ceilings, solid oak staircases, hardwood floors, a private main-floor den, formal living and dining rooms, and a gourmet kitchen with granite counters, cherry cabinetry and stainless steel appliances that flows into a spacious family room with a gas fireplace. Upstairs, the primary retreat features his-and-her walk-in closets and a luxurious five-piece ensuite, with a convenient upper-level laundry. The walk-out lower level extends the living space with cork flooring, a custom high-end acoustic theatre, a recreation room and a full bath. Professionally landscaped gardens with an underground sprinkler system, patterned concrete patio and driveway complement this move-in-ready home that brings a cottage-country ambience to the city. (id:60365)
Property Details
| MLS® Number | W12334775 |
| Property Type | Single Family |
| Community Name | Orchard |
| AmenitiesNearBy | Park, Schools |
| EquipmentType | Water Heater |
| ParkingSpaceTotal | 4 |
| RentalEquipmentType | Water Heater |
Building
| BathroomTotal | 5 |
| BedroomsAboveGround | 5 |
| BedroomsTotal | 5 |
| Age | 16 To 30 Years |
| Appliances | Garage Door Opener Remote(s), Dishwasher, Dryer, Microwave, Stove, Washer, Refrigerator |
| BasementDevelopment | Finished |
| BasementFeatures | Walk Out |
| BasementType | Full (finished) |
| ConstructionStyleAttachment | Detached |
| CoolingType | Central Air Conditioning |
| ExteriorFinish | Brick, Stone |
| FireplacePresent | Yes |
| FoundationType | Poured Concrete |
| HalfBathTotal | 1 |
| HeatingFuel | Natural Gas |
| HeatingType | Forced Air |
| StoriesTotal | 2 |
| SizeInterior | 3000 - 3500 Sqft |
| Type | House |
| UtilityWater | Municipal Water |
Parking
| Attached Garage | |
| Garage |
Land
| Acreage | No |
| LandAmenities | Park, Schools |
| Sewer | Sanitary Sewer |
| SizeDepth | 120 Ft |
| SizeFrontage | 57 Ft ,4 In |
| SizeIrregular | 57.4 X 120 Ft |
| SizeTotalText | 57.4 X 120 Ft |
Rooms
| Level | Type | Length | Width | Dimensions |
|---|---|---|---|---|
| Second Level | Bedroom 2 | 4.6 m | 3.66 m | 4.6 m x 3.66 m |
| Second Level | Bathroom | Measurements not available | ||
| Second Level | Bedroom 3 | 4.78 m | 4.32 m | 4.78 m x 4.32 m |
| Second Level | Bathroom | Measurements not available | ||
| Second Level | Bedroom 4 | 4.42 m | 3.38 m | 4.42 m x 3.38 m |
| Second Level | Bedroom 5 | 3.84 m | 3.71 m | 3.84 m x 3.71 m |
| Second Level | Laundry Room | 2.34 m | 1.73 m | 2.34 m x 1.73 m |
| Second Level | Primary Bedroom | 5.44 m | 4.65 m | 5.44 m x 4.65 m |
| Second Level | Bathroom | Measurements not available | ||
| Basement | Media | 6.58 m | 4.42 m | 6.58 m x 4.42 m |
| Basement | Recreational, Games Room | 5.31 m | 3.66 m | 5.31 m x 3.66 m |
| Basement | Other | 6.86 m | 3 m | 6.86 m x 3 m |
| Basement | Bathroom | Measurements not available | ||
| Main Level | Kitchen | 5.54 m | 3.38 m | 5.54 m x 3.38 m |
| Main Level | Kitchen | 4.65 m | 2.77 m | 4.65 m x 2.77 m |
| Main Level | Family Room | 5.77 m | 3.89 m | 5.77 m x 3.89 m |
| Main Level | Living Room | 4.75 m | 3.66 m | 4.75 m x 3.66 m |
| Main Level | Dining Room | 5.03 m | 3.66 m | 5.03 m x 3.66 m |
| Main Level | Den | 3.76 m | 3.33 m | 3.76 m x 3.33 m |
| Main Level | Other | 2.62 m | 1.5 m | 2.62 m x 1.5 m |
| Main Level | Bathroom | Measurements not available |
https://www.realtor.ca/real-estate/28712557/5337-jameson-crescent-burlington-orchard-orchard
Lan Burgess
Broker
502 Brant St #1a
Burlington, Ontario L7R 2G4

