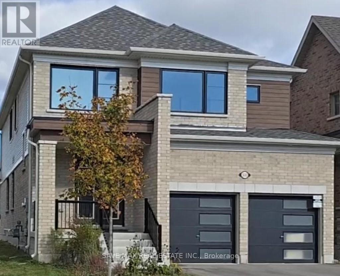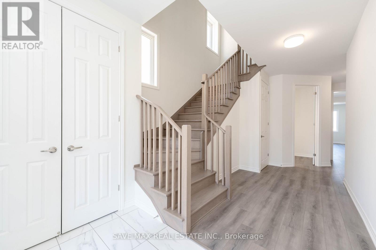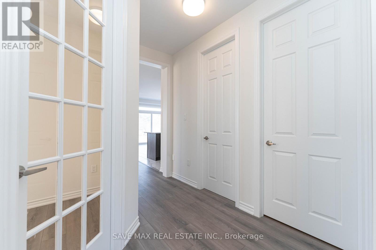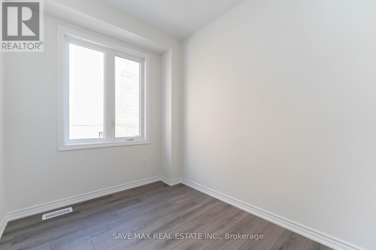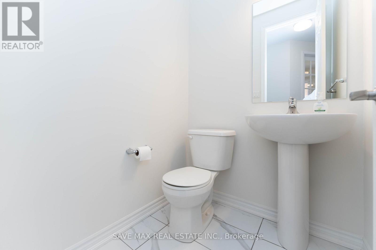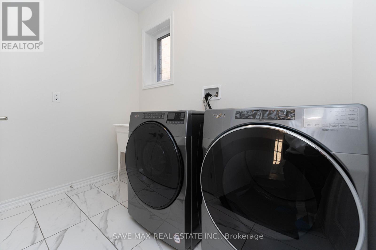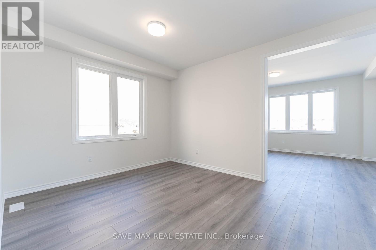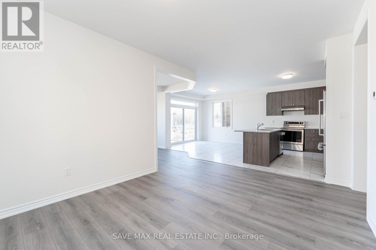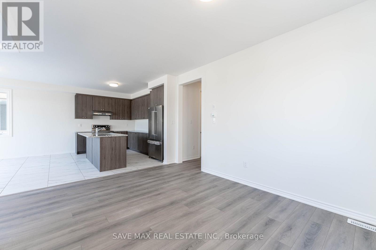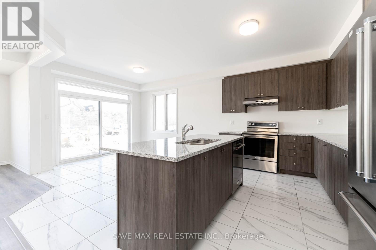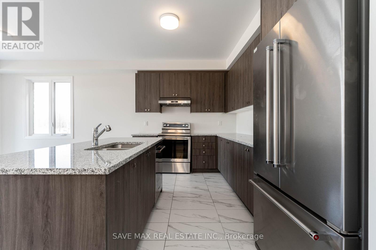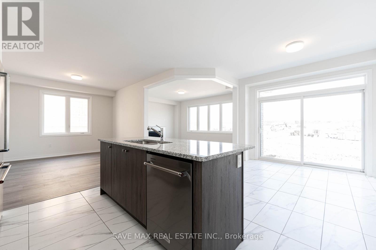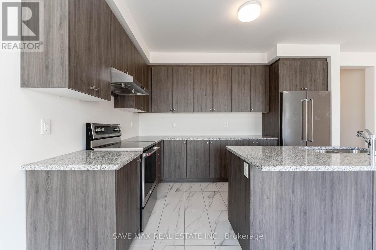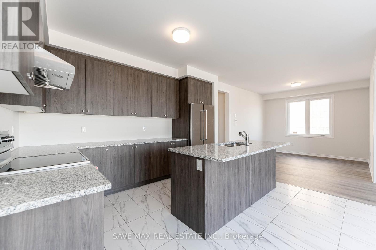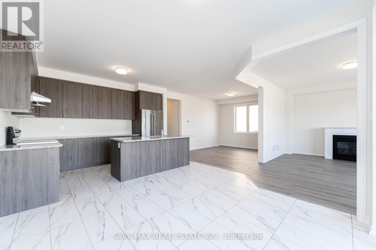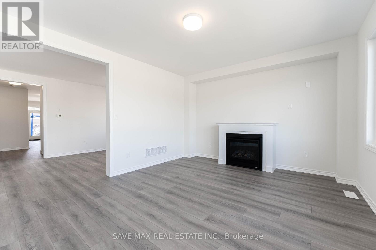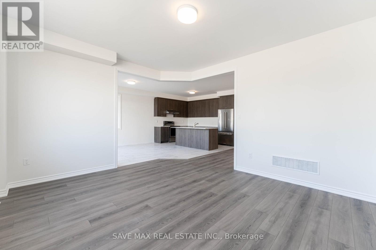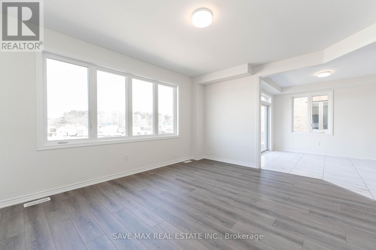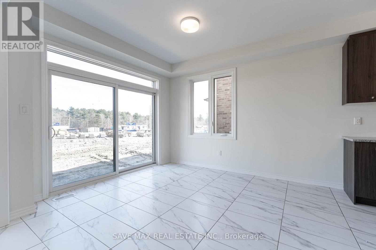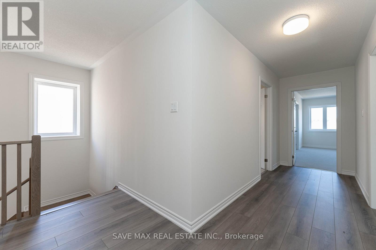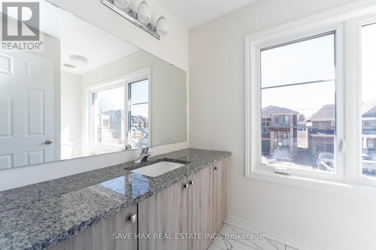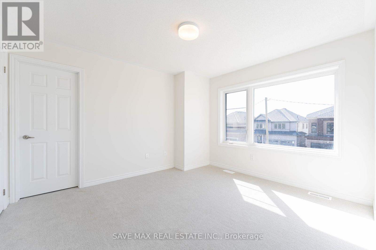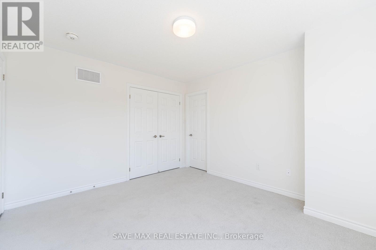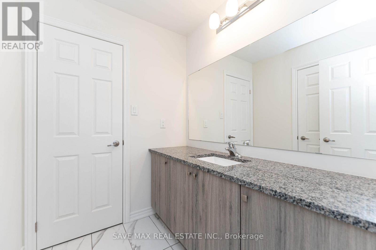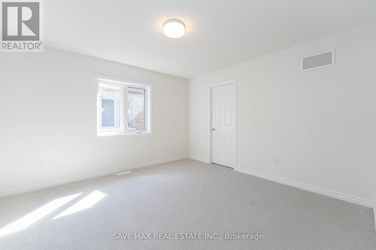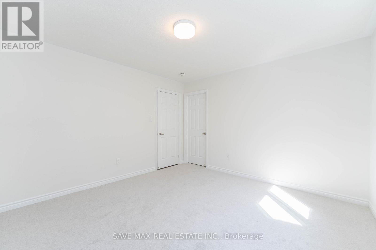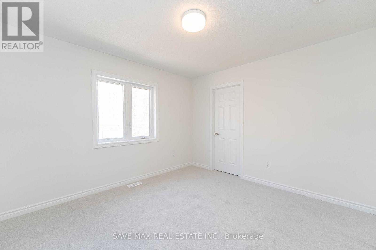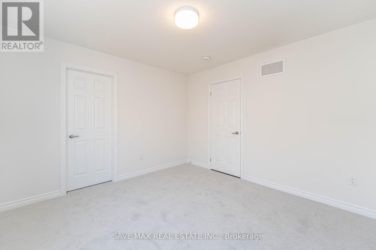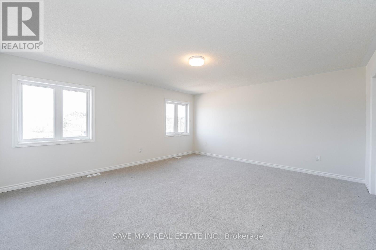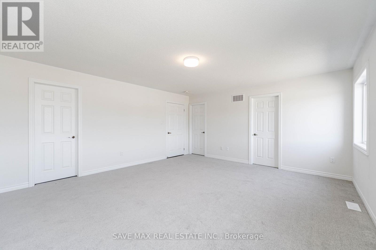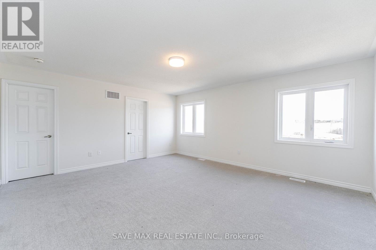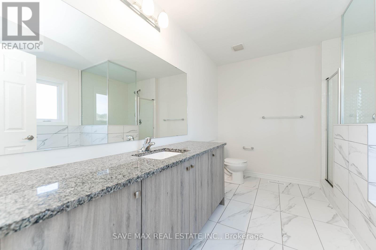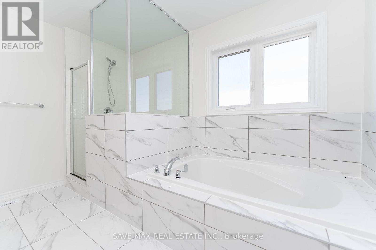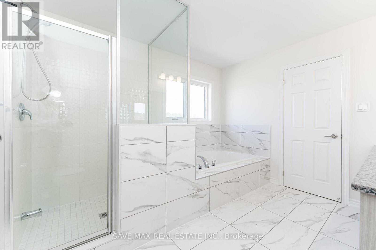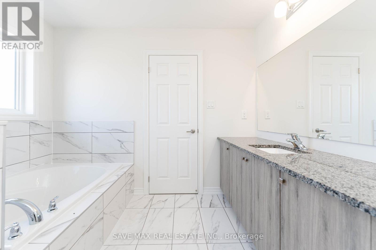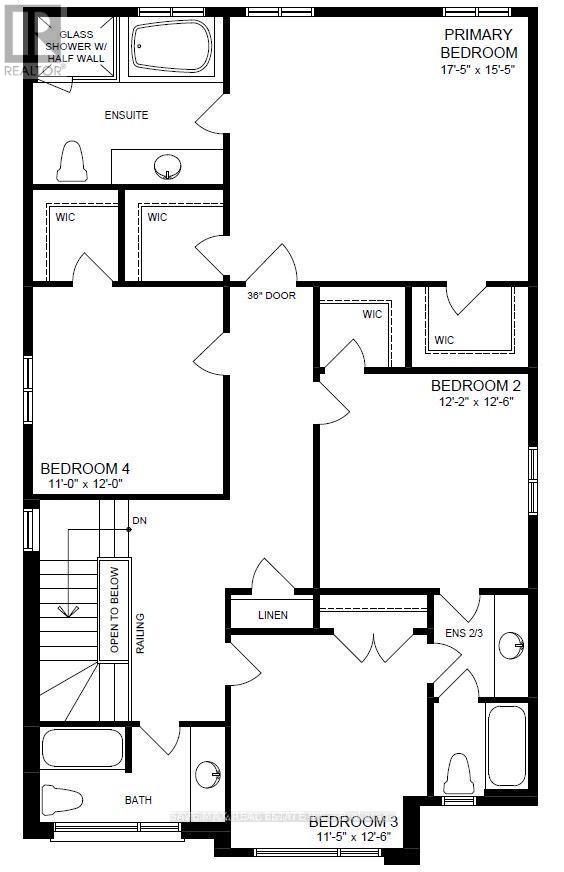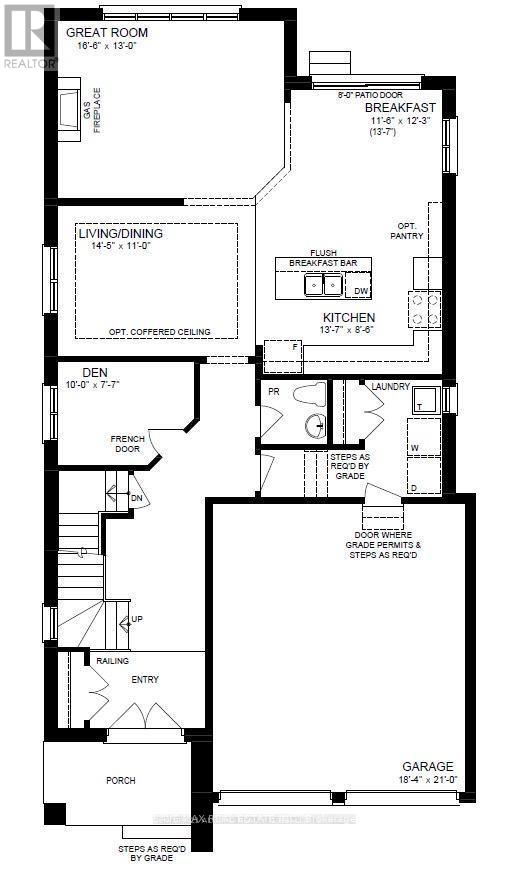533 Hornbeck Street Cobourg, Ontario K9A 4A1
$879,900
Contemporary Luxury Detached Home Detached home offering approximately 2,700 sq. ft. of beautifully finished living space. The second-floor features 4 spacious bedrooms and 3 full bathrooms, including a stunning primary suite with two walk-in closets and a spa-inspired 4-piece ensuite with separate shower and soaker tub. Enjoy an open-concept main level designed for modern living, complete with 9 ft. ceilings, high-grade laminate flooring, a stylish 2-piece powder room, and a cozy gas fireplace in the family room. The upgraded kitchen boasts quartz countertops and premium KitchenAid stainless steel appliances-perfect for home cooks and entertainers alike. Additional features include inside access to a 2-car garage and upgraded finishes throughout. Located in a highly convenient community close to schools, shopping, transit, Hwy 401, Cobourg Beach, community centre, parks, and scenic trails. A fantastic opportunity to live in comfort, luxury, and style-don't miss out! (id:60365)
Property Details
| MLS® Number | X12487577 |
| Property Type | Single Family |
| Community Name | Cobourg |
| EquipmentType | Water Heater |
| ParkingSpaceTotal | 4 |
| RentalEquipmentType | Water Heater |
Building
| BathroomTotal | 4 |
| BedroomsAboveGround | 4 |
| BedroomsBelowGround | 1 |
| BedroomsTotal | 5 |
| Age | New Building |
| Appliances | Dishwasher, Dryer, Stove, Washer, Refrigerator |
| BasementDevelopment | Unfinished |
| BasementType | N/a (unfinished) |
| ConstructionStyleAttachment | Detached |
| CoolingType | Central Air Conditioning |
| ExteriorFinish | Brick Facing, Vinyl Siding |
| FireplacePresent | Yes |
| FlooringType | Laminate, Porcelain Tile, Carpeted |
| HalfBathTotal | 1 |
| HeatingFuel | Natural Gas |
| HeatingType | Forced Air |
| StoriesTotal | 2 |
| SizeInterior | 2500 - 3000 Sqft |
| Type | House |
| UtilityWater | Municipal Water |
Parking
| Garage |
Land
| Acreage | No |
| Sewer | Sanitary Sewer |
| SizeDepth | 172 Ft |
| SizeFrontage | 38 Ft |
| SizeIrregular | 38 X 172 Ft ; 42 Feet At The Back |
| SizeTotalText | 38 X 172 Ft ; 42 Feet At The Back |
Rooms
| Level | Type | Length | Width | Dimensions |
|---|---|---|---|---|
| Second Level | Primary Bedroom | 5.3 m | 4.7 m | 5.3 m x 4.7 m |
| Second Level | Bedroom 2 | 3.7 m | 3.8 m | 3.7 m x 3.8 m |
| Second Level | Bedroom 3 | 3.5 m | 3.8 m | 3.5 m x 3.8 m |
| Second Level | Bedroom 4 | 3.4 m | 3.7 m | 3.4 m x 3.7 m |
| Main Level | Dining Room | 4.4 m | 3.4 m | 4.4 m x 3.4 m |
| Main Level | Kitchen | 4.2 m | 2.6 m | 4.2 m x 2.6 m |
| Main Level | Eating Area | 3.5 m | 3.7 m | 3.5 m x 3.7 m |
| Main Level | Family Room | 5.1 m | 4 m | 5.1 m x 4 m |
| Main Level | Den | 3.5 m | 2.3 m | 3.5 m x 2.3 m |
Utilities
| Cable | Available |
| Electricity | Available |
| Sewer | Available |
https://www.realtor.ca/real-estate/29043951/533-hornbeck-street-cobourg-cobourg
Lalit Bhatla
Broker
1550 Enterprise Rd #305
Mississauga, Ontario L4W 4P4

