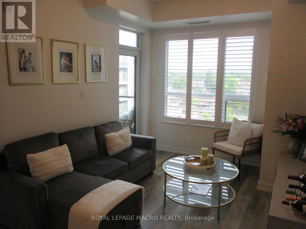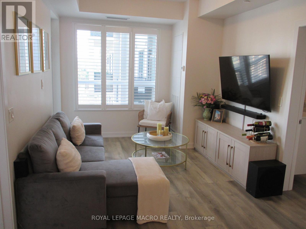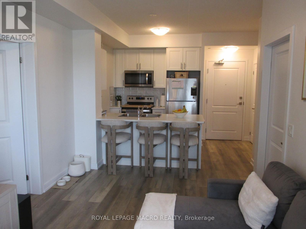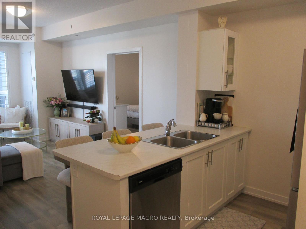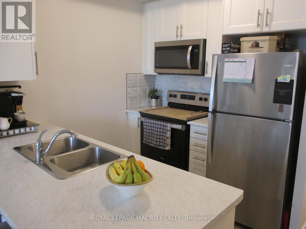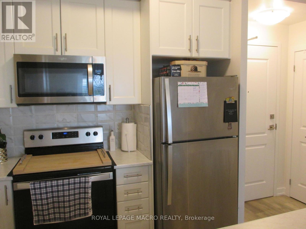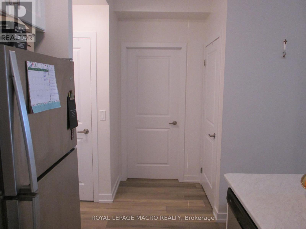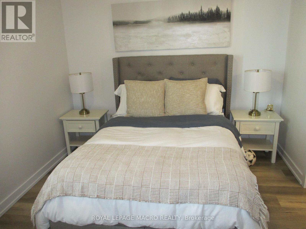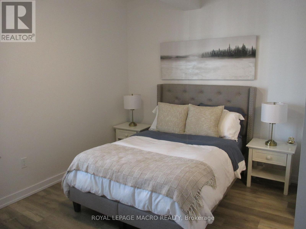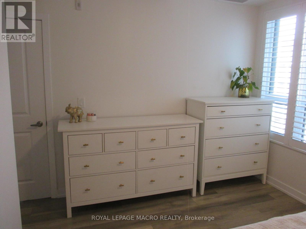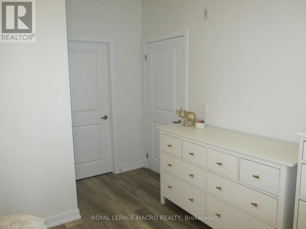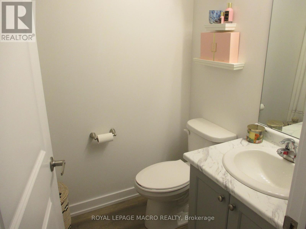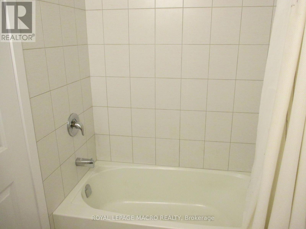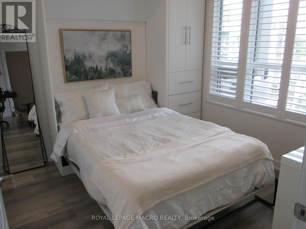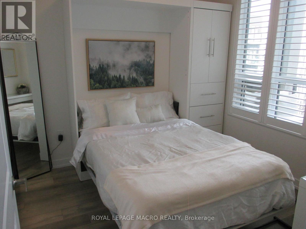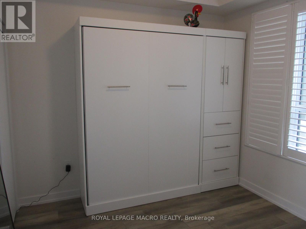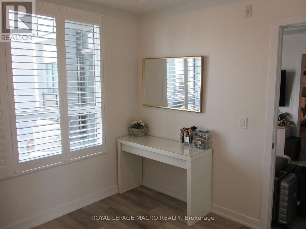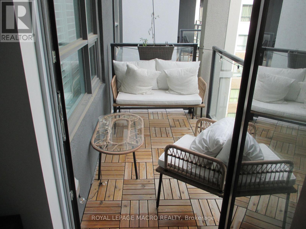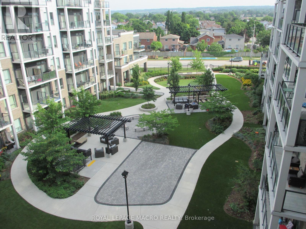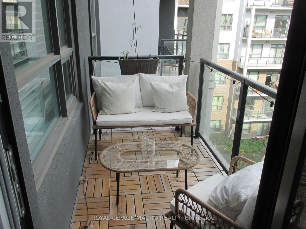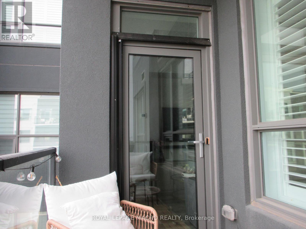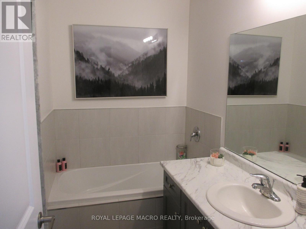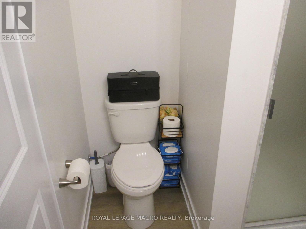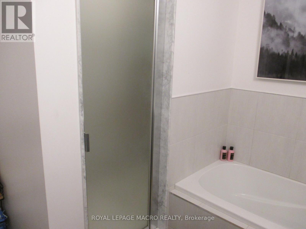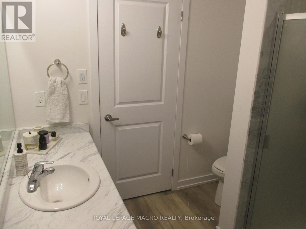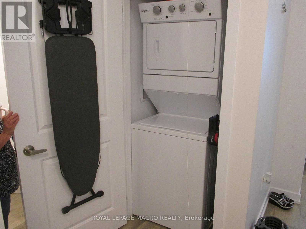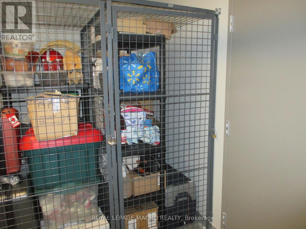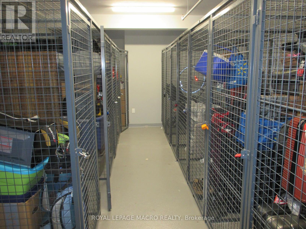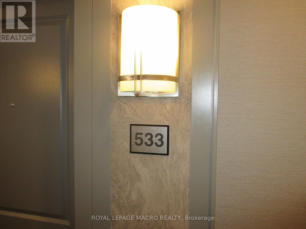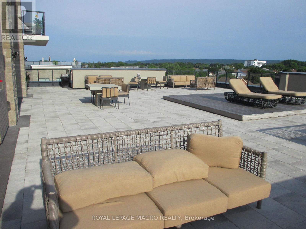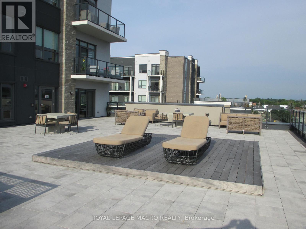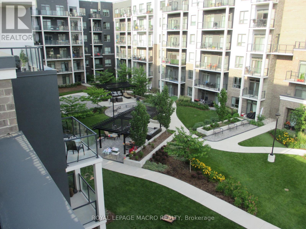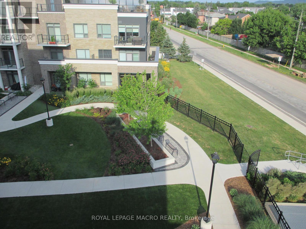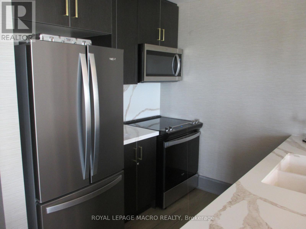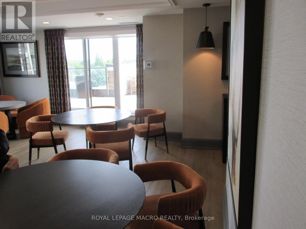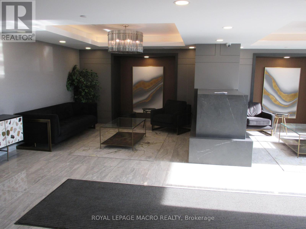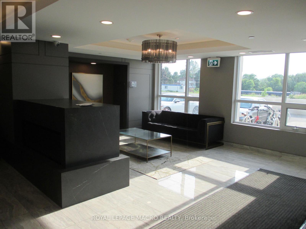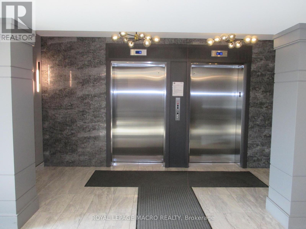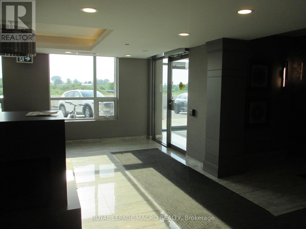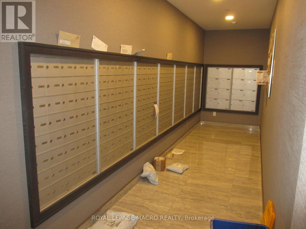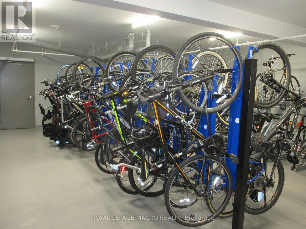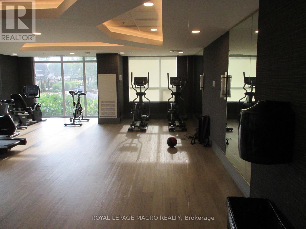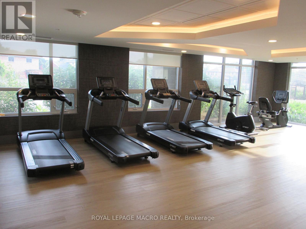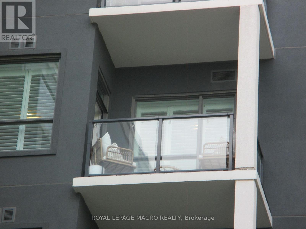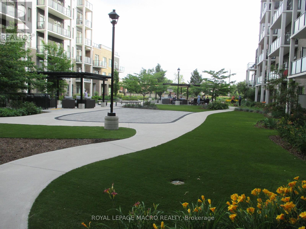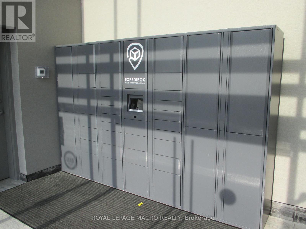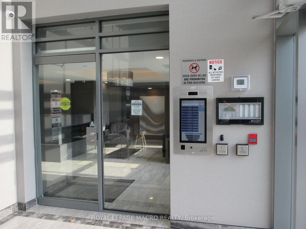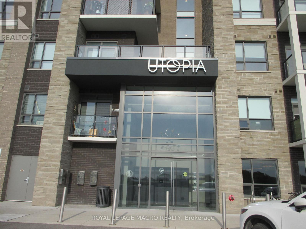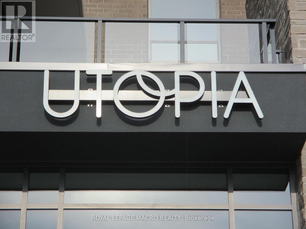533 - 5055 Greenlane Road Lincoln, Ontario L0R 1B3
$509,999Maintenance, Heat, Common Area Maintenance, Insurance
$482.90 Monthly
Maintenance, Heat, Common Area Maintenance, Insurance
$482.90 MonthlyGreat opportunity to own a spacious Main Floor 2 Bedroom + 2 Bath unit! Comes with 1 underground parking spot, 1 storage locker and a state of the art Geothermal Heating and Cooling system which keeps the hydro bills low!!! Enjoy the open concept kitchen and living room with stainless steel appliances, a breakfast bar and two cozy bedrooms. Primary bedroom with a four piece ensuite. The condo is complete with a 4 piece bathroom, in-suite laundry, and a private terrace with unobstructed views of the courtyard. Enjoy all of the fabulous amenities that this building has to offer; including a party room, modern fitness facility, rooftop patio and bike storage. Situated in the desirable Beamsville community with fabulous dining, shopping, schools and parks. 25 minute drive to downtown Burlington, 20 minute commute to Niagara Falls, you don't want to miss this opportunity, book your showing today! (id:60365)
Property Details
| MLS® Number | X12253671 |
| Property Type | Single Family |
| Community Name | 981 - Lincoln Lake |
| AmenitiesNearBy | Marina, Park, Place Of Worship, Schools |
| CommunityFeatures | Pet Restrictions, Community Centre |
| Features | Flat Site, Elevator, Balcony, Carpet Free, In Suite Laundry |
| ParkingSpaceTotal | 1 |
| Structure | Porch |
Building
| BathroomTotal | 2 |
| BedroomsAboveGround | 2 |
| BedroomsTotal | 2 |
| Amenities | Exercise Centre, Recreation Centre, Party Room, Storage - Locker |
| Appliances | Garage Door Opener Remote(s), Water Heater - Tankless, Dishwasher, Dryer, Garage Door Opener, Microwave, Stove, Washer, Window Coverings, Refrigerator |
| CoolingType | Central Air Conditioning |
| ExteriorFinish | Aluminum Siding, Stone |
| FireProtection | Controlled Entry, Smoke Detectors |
| FoundationType | Poured Concrete |
| HeatingFuel | Natural Gas |
| HeatingType | Forced Air |
| SizeInterior | 700 - 799 Sqft |
| Type | Apartment |
Parking
| Underground | |
| Garage |
Land
| Acreage | No |
| LandAmenities | Marina, Park, Place Of Worship, Schools |
| LandscapeFeatures | Landscaped |
Rooms
| Level | Type | Length | Width | Dimensions |
|---|---|---|---|---|
| Main Level | Kitchen | 3.2 m | 2.92 m | 3.2 m x 2.92 m |
| Main Level | Living Room | 4.85 m | 3.07 m | 4.85 m x 3.07 m |
| Main Level | Bedroom | 2.97 m | 2.9 m | 2.97 m x 2.9 m |
| Main Level | Primary Bedroom | 4.01 m | 2.92 m | 4.01 m x 2.92 m |
| Main Level | Bathroom | 2.44 m | 2.41 m | 2.44 m x 2.41 m |
| Main Level | Bathroom | 2.31 m | 1.5 m | 2.31 m x 1.5 m |
| Main Level | Laundry Room | Measurements not available |
Mario Carvalho
Salesperson
2247 Rymal Rd E #250b
Stoney Creek, Ontario L8J 2V8

