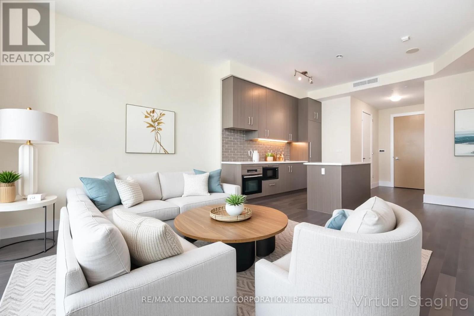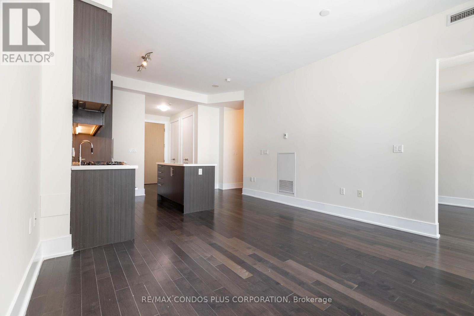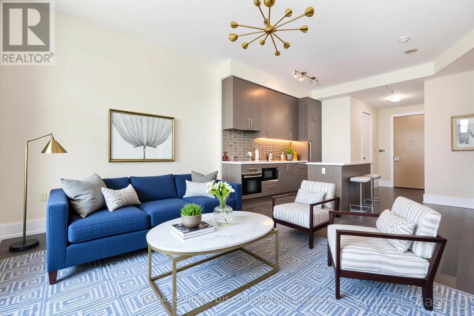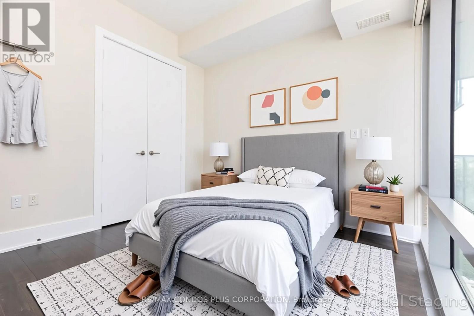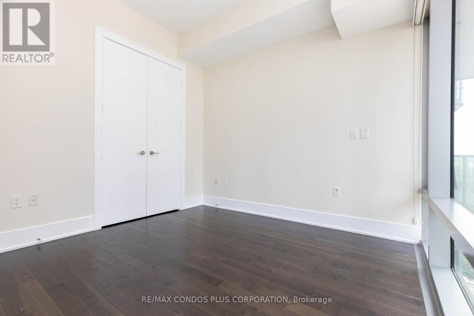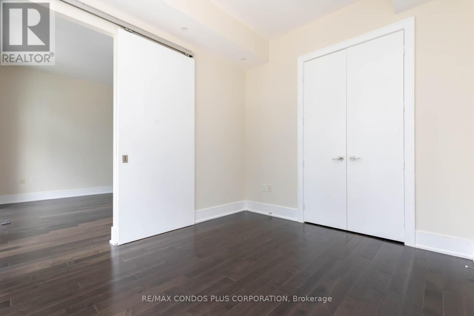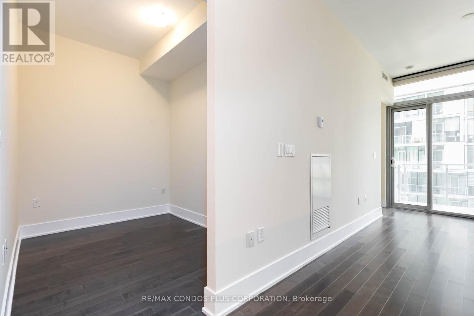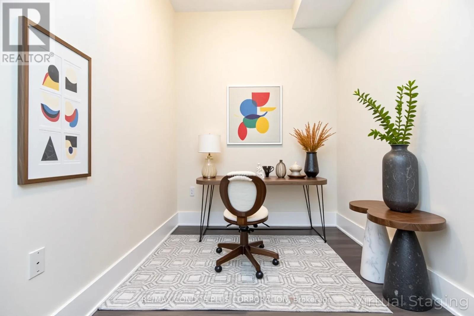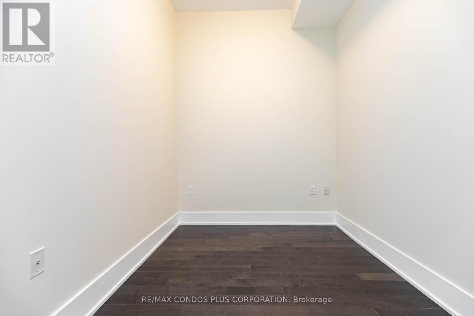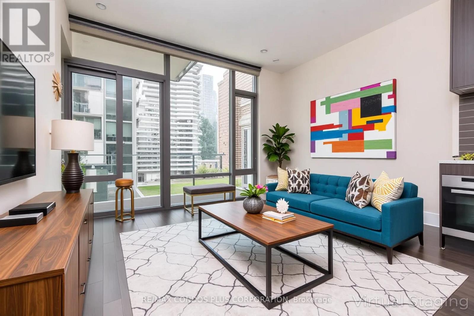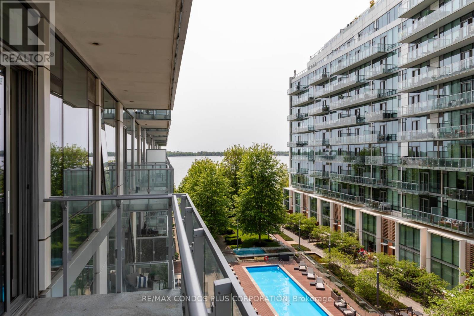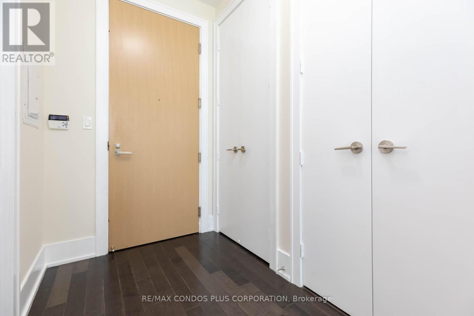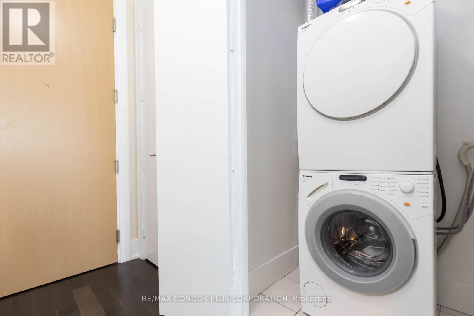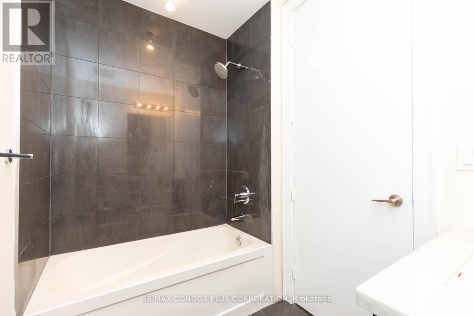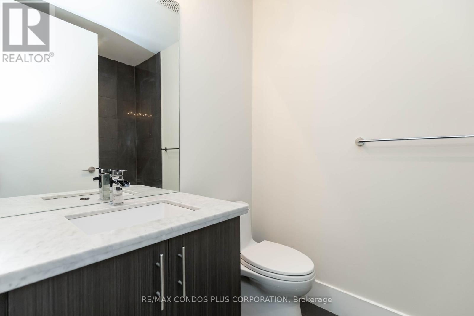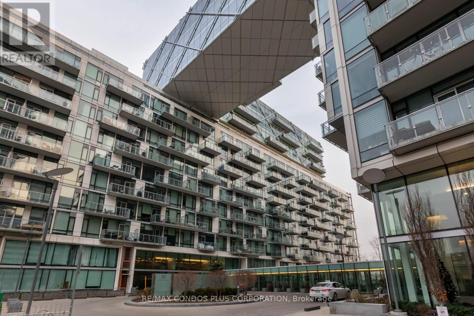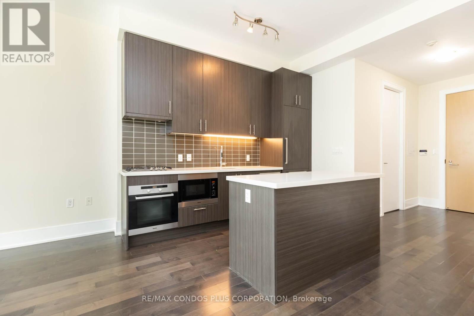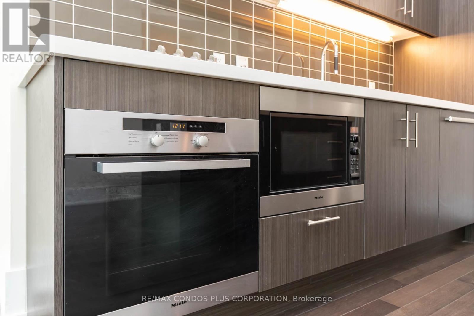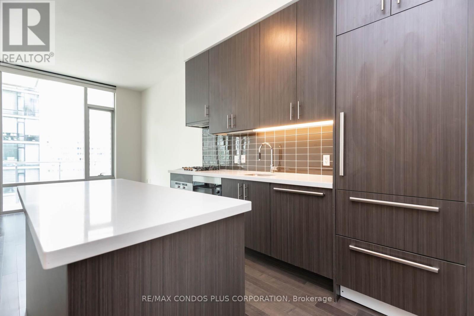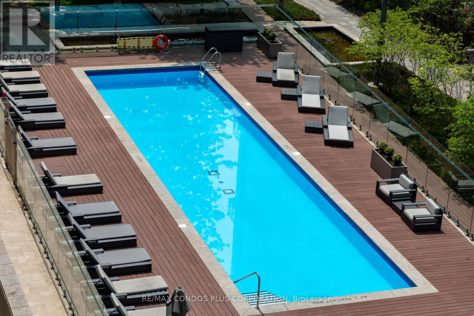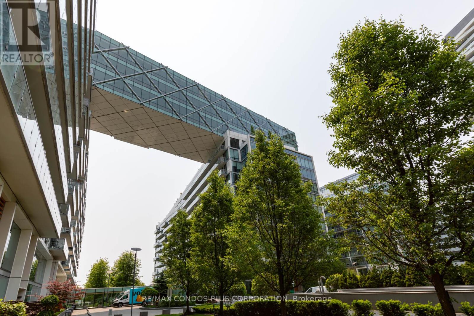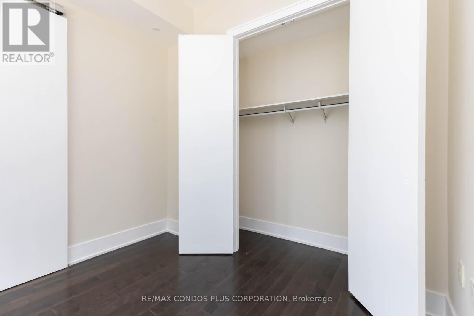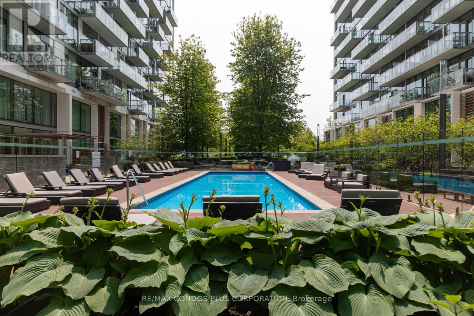533 - 39 Queens Quay E Toronto, Ontario M5E 0A5
$850,000Maintenance, Heat, Water, Common Area Maintenance, Insurance
$678.23 Monthly
Maintenance, Heat, Water, Common Area Maintenance, Insurance
$678.23 MonthlyOn The Waterfront - Pier 27! Easy access to Highways, TTC; close to the PATH & Scotiabank Arena. Resort Style Living in the Heart of the City with Direct Lakefront Access. This Freshly Painted 1 Bed + Den has 10 Ft ceilings, a bright, open concept Living and Dining area that balances comfort and functionality, featuring floor-to-ceiling windows that bathe the suite natural light. The large den can be used as a home office. Kitchen features Top of the Line Appliances - Sub-Zero Refrigerator, Miele Oven, Miele Microwave and Gas Cooktop. An owned locker for your Ski Equipment and Golf Clubs and 1 underground parking! Spend your summers at the dazzling outdoor pool. 24 hour Concierge/Security, Well Equipped Gym and Visitors Parking, Media/Party Rooms, Bike Storage and Owner Car Wash Station. (id:60365)
Property Details
| MLS® Number | C12211231 |
| Property Type | Single Family |
| Community Name | Waterfront Communities C8 |
| AmenitiesNearBy | Public Transit |
| CommunityFeatures | Pet Restrictions |
| Features | Balcony, Carpet Free, In Suite Laundry |
| ParkingSpaceTotal | 1 |
| PoolType | Outdoor Pool |
| WaterFrontType | Waterfront |
Building
| BathroomTotal | 1 |
| BedroomsAboveGround | 1 |
| BedroomsBelowGround | 1 |
| BedroomsTotal | 2 |
| Age | 11 To 15 Years |
| Amenities | Car Wash, Security/concierge, Party Room, Visitor Parking, Exercise Centre, Separate Heating Controls, Separate Electricity Meters, Storage - Locker |
| Appliances | Cooktop, Dryer, Oven, Washer, Refrigerator |
| CoolingType | Central Air Conditioning |
| ExteriorFinish | Concrete |
| FlooringType | Laminate |
| HeatingFuel | Natural Gas |
| HeatingType | Forced Air |
| SizeInterior | 600 - 699 Sqft |
| Type | Apartment |
Parking
| Underground | |
| Garage |
Land
| Acreage | No |
| LandAmenities | Public Transit |
Rooms
| Level | Type | Length | Width | Dimensions |
|---|---|---|---|---|
| Main Level | Bedroom | 3.35 m | 3.15 m | 3.35 m x 3.15 m |
| Main Level | Den | 3.15 m | 2.24 m | 3.15 m x 2.24 m |
| Main Level | Living Room | 3.28 m | 3.99 m | 3.28 m x 3.99 m |
| Main Level | Dining Room | 3.28 m | 3.99 m | 3.28 m x 3.99 m |
Shawna Dorfman
Salesperson
45 Harbour Square
Toronto, Ontario M5J 2G4


