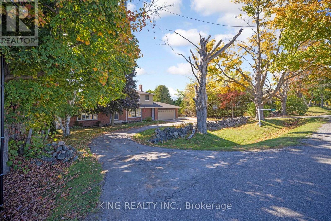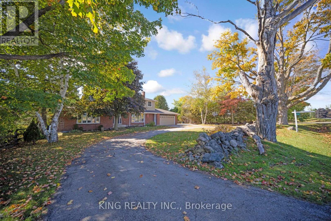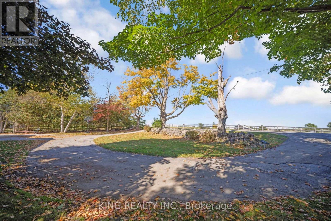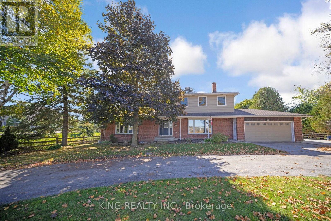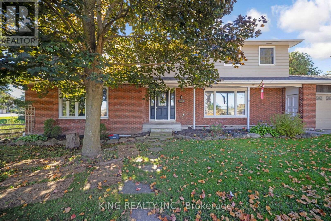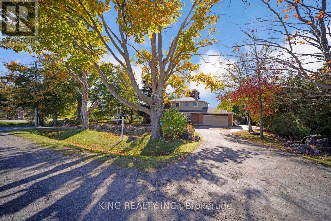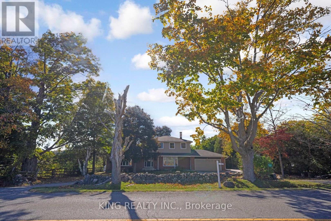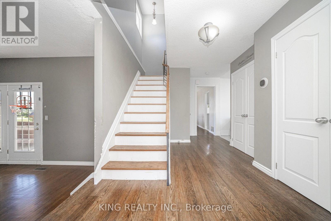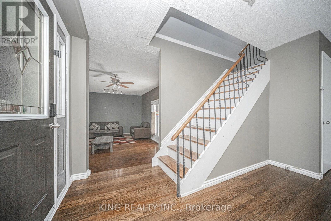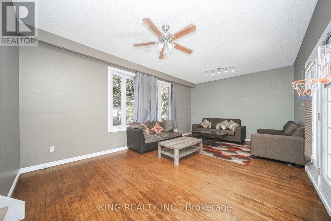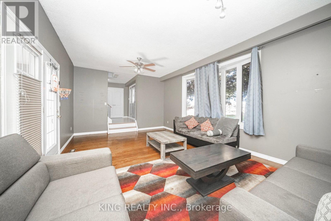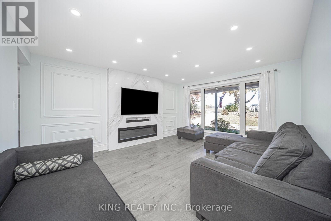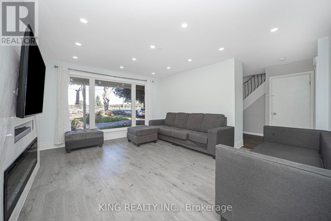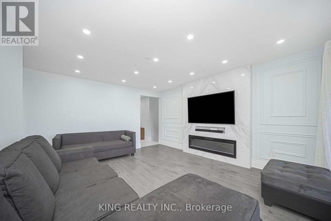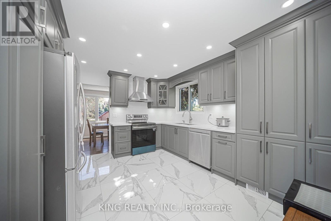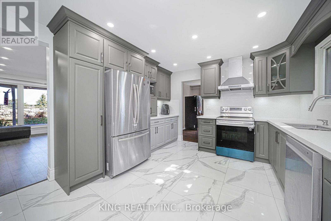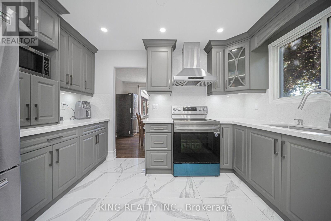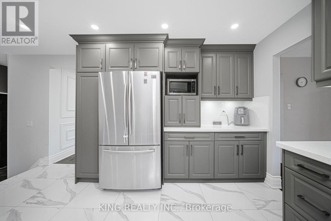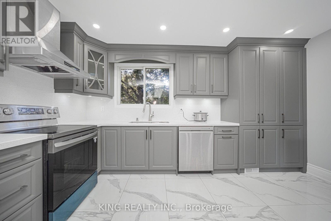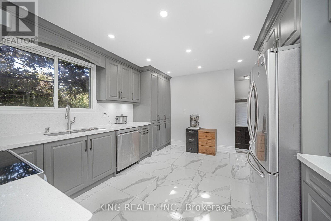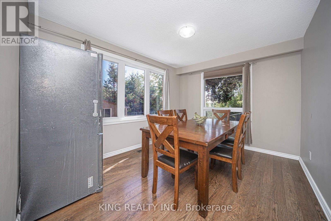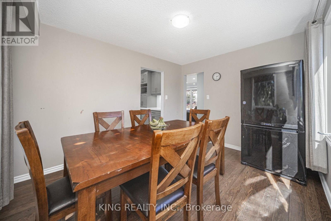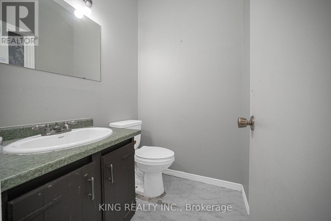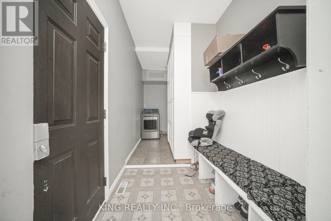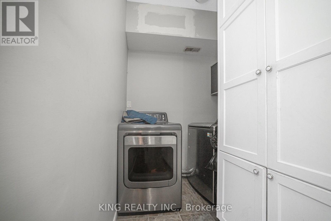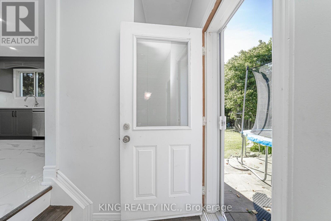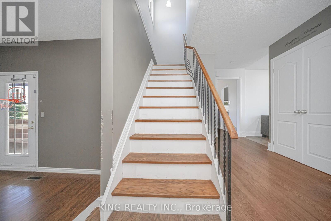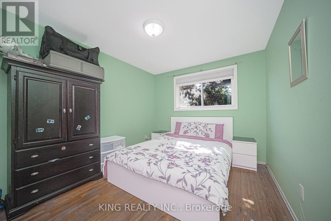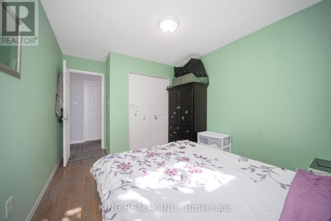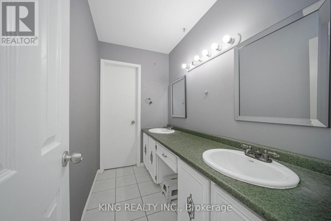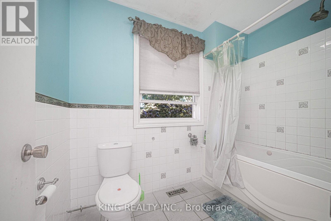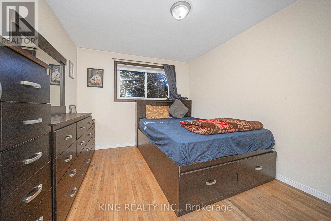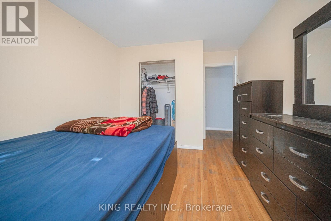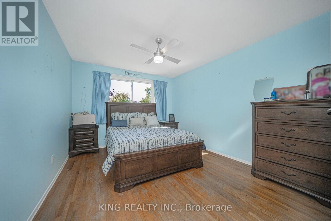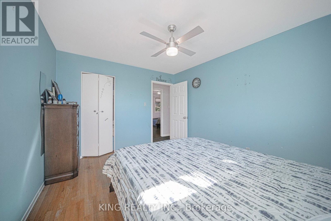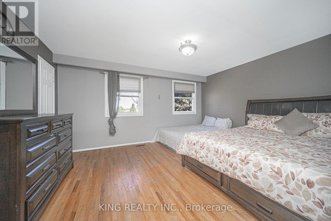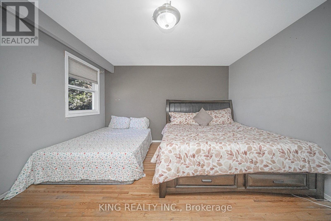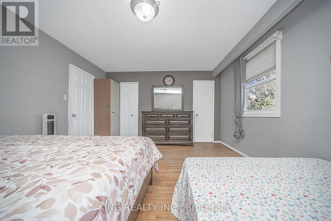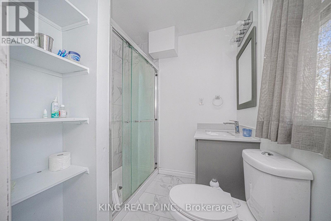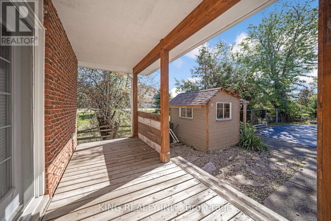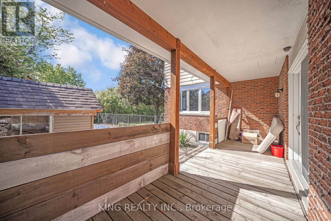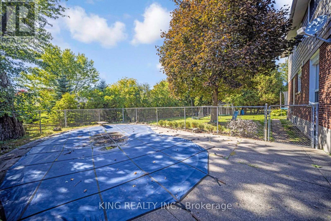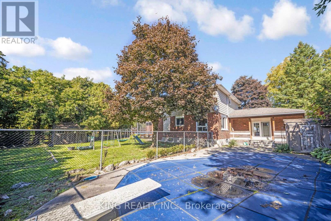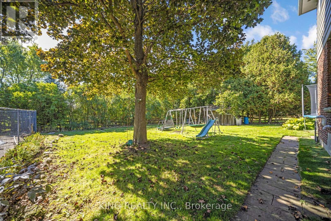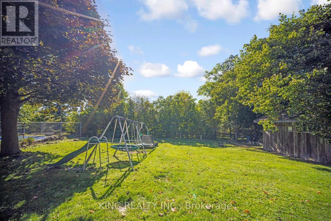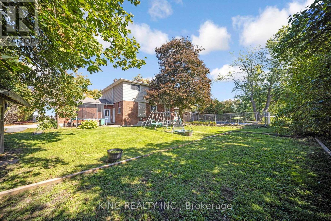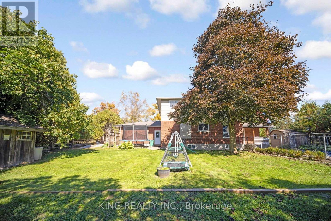5326 Ninth Line Erin, Ontario N0B 1T0
$1,175,000
Welcome to this spacious and beautifully updated 4+1 bedroom home, located just minutes from the charming town of Erin. The recently renovated eat-in kitchen features a built-in dishwasher, built-in oven, and a sleek countertop stove. The oversized living room offers hardwood floors, a large bay window, and double doors that open to a deck and pool area ideal for relaxing or entertaining. A cozy main floor family room with a wood-burning stove and picture window provides a warm and inviting atmosphere. The bright formal dining room and convenient main floor laundry room add to the homes functionality. Upstairs, you'll find four generously sized bedrooms, including a spacious primary suite with a walk-in closet, laundry chute, and a beautifully upgraded 3-piece ensuite with heated floors. The finished basement includes an additional bedroom or office space. Recent upgrades include the kitchen, primary ensuite, and a brand-new furnace (2025). This home offers the perfect blend of comfort, space, and convenience in a peaceful rural setting. (id:60365)
Property Details
| MLS® Number | X12449572 |
| Property Type | Single Family |
| Community Name | Erin |
| AmenitiesNearBy | Park, Place Of Worship, Schools |
| EquipmentType | Water Heater |
| Features | Level Lot |
| ParkingSpaceTotal | 8 |
| PoolType | Inground Pool |
| RentalEquipmentType | Water Heater |
Building
| BathroomTotal | 3 |
| BedroomsAboveGround | 4 |
| BedroomsBelowGround | 1 |
| BedroomsTotal | 5 |
| Appliances | All |
| BasementDevelopment | Finished |
| BasementType | N/a (finished) |
| ConstructionStyleAttachment | Detached |
| CoolingType | Central Air Conditioning |
| ExteriorFinish | Brick, Vinyl Siding |
| FireplacePresent | Yes |
| FlooringType | Hardwood, Laminate |
| FoundationType | Concrete |
| HalfBathTotal | 1 |
| HeatingFuel | Propane |
| HeatingType | Forced Air |
| StoriesTotal | 2 |
| SizeInterior | 2000 - 2500 Sqft |
| Type | House |
Parking
| Attached Garage | |
| Garage |
Land
| Acreage | No |
| LandAmenities | Park, Place Of Worship, Schools |
| Sewer | Septic System |
| SizeDepth | 150 Ft |
| SizeFrontage | 100 Ft |
| SizeIrregular | 100 X 150 Ft |
| SizeTotalText | 100 X 150 Ft |
Rooms
| Level | Type | Length | Width | Dimensions |
|---|---|---|---|---|
| Second Level | Bedroom 4 | 3.1 m | 2.95 m | 3.1 m x 2.95 m |
| Second Level | Primary Bedroom | 4.78 m | 4.01 m | 4.78 m x 4.01 m |
| Second Level | Bedroom 2 | 3.9 m | 3.25 m | 3.9 m x 3.25 m |
| Second Level | Bedroom 3 | 3.2 m | 3 m | 3.2 m x 3 m |
| Basement | Recreational, Games Room | 3.66 m | 2.8 m | 3.66 m x 2.8 m |
| Basement | Bedroom 5 | 3.55 m | 2.74 m | 3.55 m x 2.74 m |
| Main Level | Living Room | 6.5 m | 4.12 m | 6.5 m x 4.12 m |
| Main Level | Family Room | 3.95 m | 4.8 m | 3.95 m x 4.8 m |
| Main Level | Dining Room | 3.75 m | 3 m | 3.75 m x 3 m |
| Main Level | Kitchen | 4.3 m | 3.63 m | 4.3 m x 3.63 m |
| Main Level | Foyer | 3.5 m | 250 m | 3.5 m x 250 m |
| Main Level | Laundry Room | 4.9 m | 1.8 m | 4.9 m x 1.8 m |
https://www.realtor.ca/real-estate/28961709/5326-ninth-line-erin-erin
Baljinder Dhaliwal
Salesperson
59 First Gulf Blvd #2
Brampton, Ontario L6W 4T8

