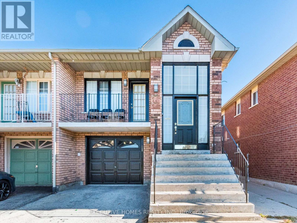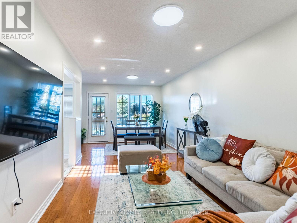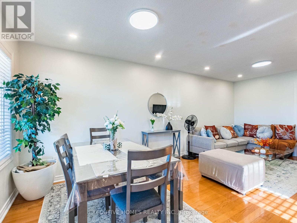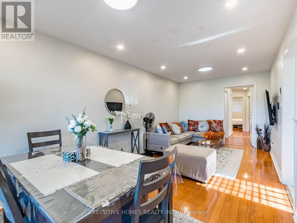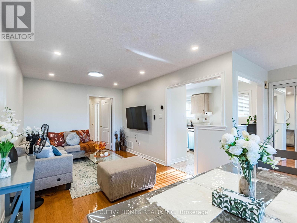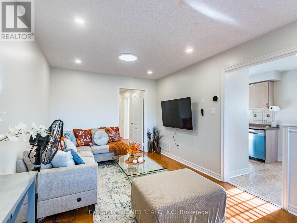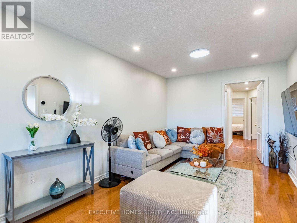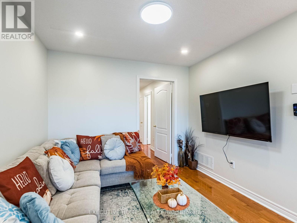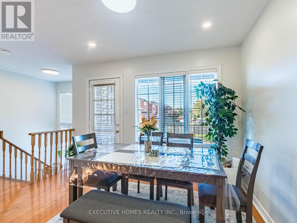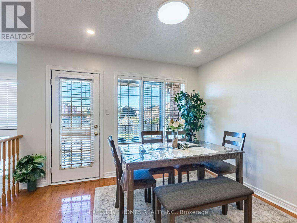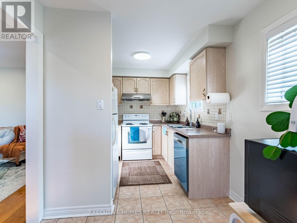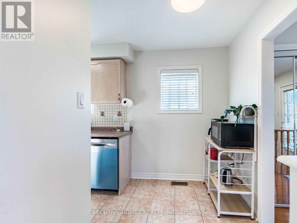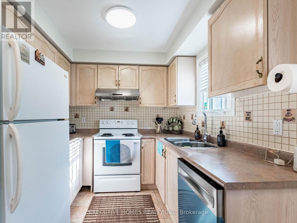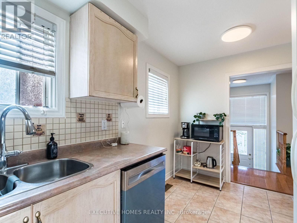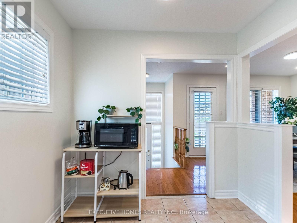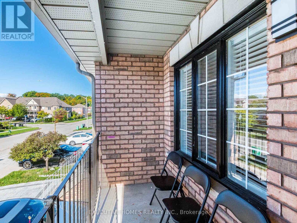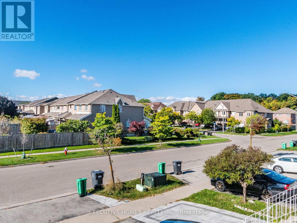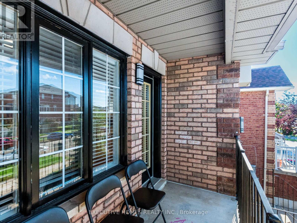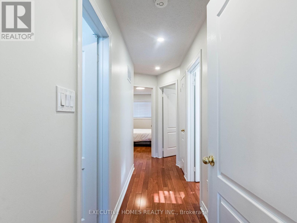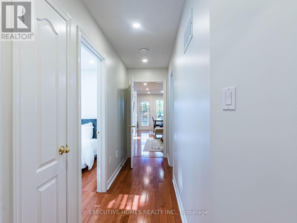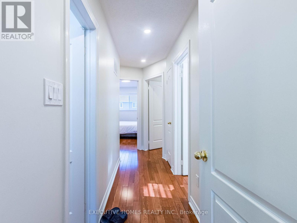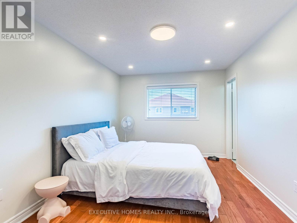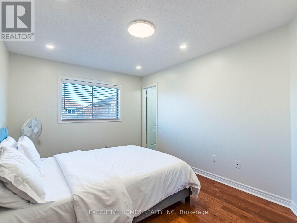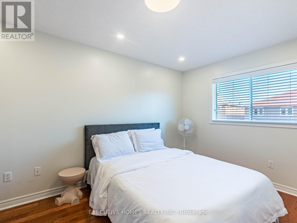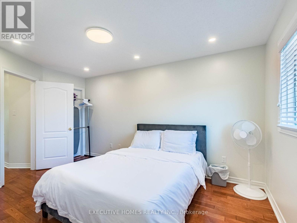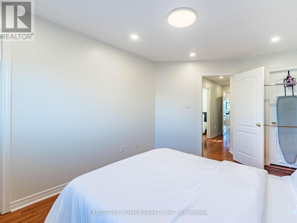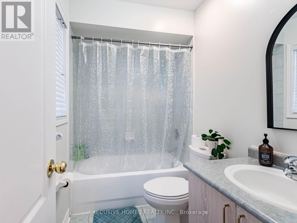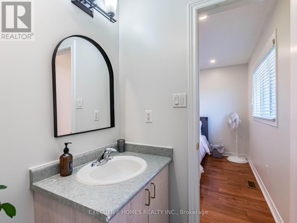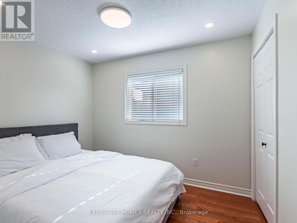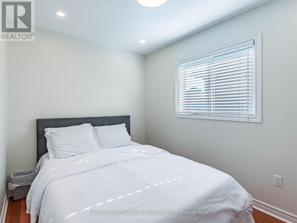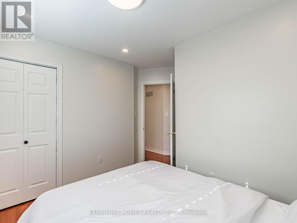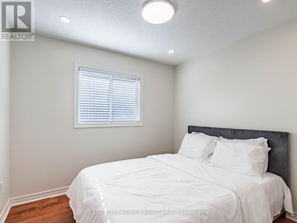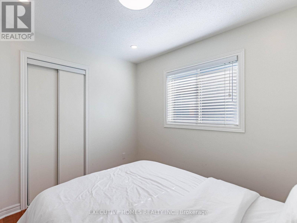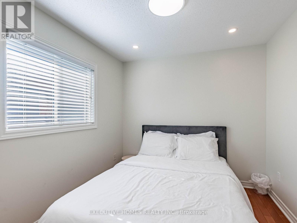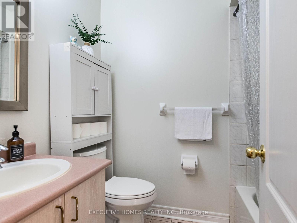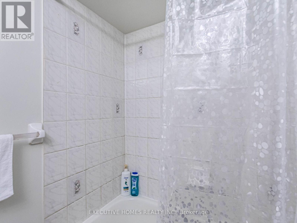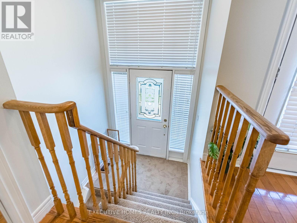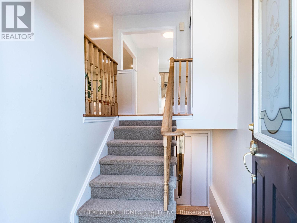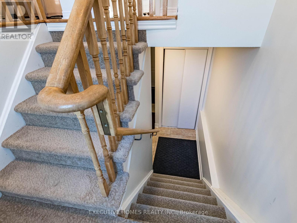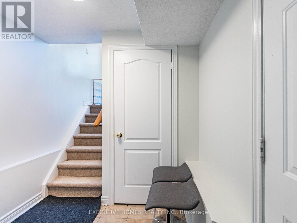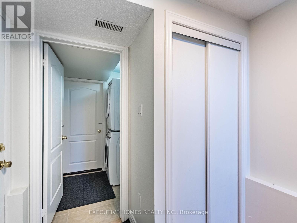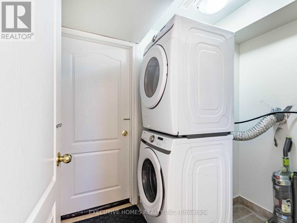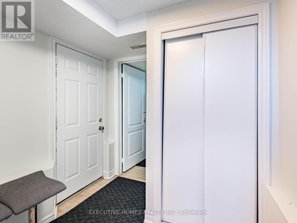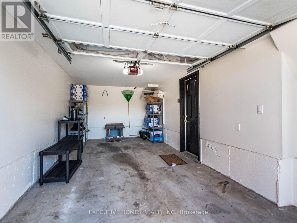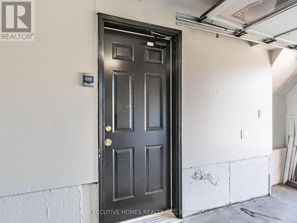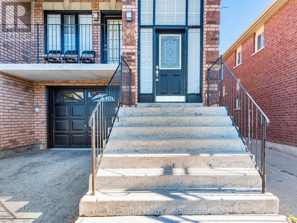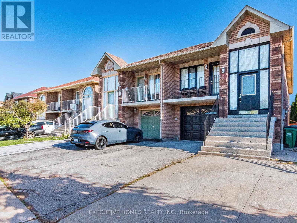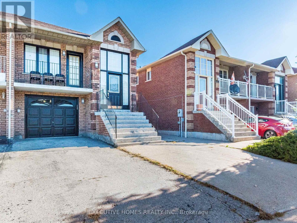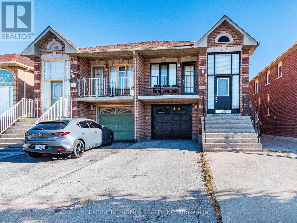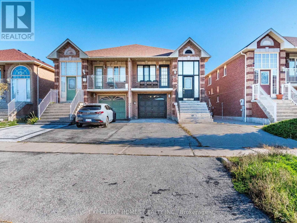5321 Red Brush Drive Mississauga, Ontario L4Z 3Z5
$2,600 Monthly
Discover the perfect setting for your family's next chapter in this warm and inviting 3-bedroom, 2-bathroom main floor residence, nestled on a quiet street in a safe, family-friendly Mississauga neighbourhood. With approximately 1,100 square feet of bright, well-planned living space, this home feels instantly welcoming from the moment you step inside. The interior features a lovely open-concept living and dining area, accented by gleaming hardwood floors and modern pot lights, providing a cozy atmosphere for movie nights or holiday gatherings. You also have direct walk-out access to your own private balcony, a peaceful spot to enjoy fresh air. The heart of this home is undoubtedly the spacious, clean kitchen; it comes fully equipped with full-size appliances including a fridge, stove, dishwasher, and microwave, and features a charming breakfast space perfect for morning pancakes or casual family meals. The primary bedroom serves as a relaxing retreat for parents, complete with a walk-in closet and a private 4-piece ensuite bathroom, while the two additional bedrooms offer generous space for children, a nursery, or a playroom. A fantastic benefit for families with multiple cars is the ample parking included: you get exclusive use of the single-car garage plus two private driveway spots, allowing for three vehicles total. The location is unbeatable for busy families, just minutes from top-rated schools, parks, and playgrounds, with quick access to Highways 401, 403, and 410, Pearson Airport, and Square One Shopping Centre. Utilities are shared 60/40 with basement tenants. Laundry is shared with basement tenants. Available Fully Furnished at Additional Cost. (id:60365)
Property Details
| MLS® Number | W12582024 |
| Property Type | Single Family |
| Community Name | Hurontario |
| ParkingSpaceTotal | 3 |
Building
| BathroomTotal | 2 |
| BedroomsAboveGround | 3 |
| BedroomsTotal | 3 |
| ArchitecturalStyle | Raised Bungalow |
| BasementType | None |
| ConstructionStyleAttachment | Semi-detached |
| CoolingType | Central Air Conditioning |
| ExteriorFinish | Brick |
| FlooringType | Carpeted, Ceramic, Hardwood |
| FoundationType | Concrete |
| HeatingFuel | Natural Gas |
| HeatingType | Forced Air |
| StoriesTotal | 1 |
| SizeInterior | 700 - 1100 Sqft |
| Type | House |
| UtilityWater | Municipal Water |
Parking
| Garage |
Land
| Acreage | No |
| Sewer | Sanitary Sewer |
| SizeDepth | 105 Ft ,8 In |
| SizeFrontage | 24 Ft ,3 In |
| SizeIrregular | 24.3 X 105.7 Ft |
| SizeTotalText | 24.3 X 105.7 Ft |
Rooms
| Level | Type | Length | Width | Dimensions |
|---|---|---|---|---|
| Main Level | Living Room | 6.27 m | 3.03 m | 6.27 m x 3.03 m |
| Main Level | Dining Room | 6.27 m | 3.03 m | 6.27 m x 3.03 m |
| Main Level | Kitchen | 4.17 m | 2.43 m | 4.17 m x 2.43 m |
| Main Level | Primary Bedroom | 4.67 m | 3.07 m | 4.67 m x 3.07 m |
| Main Level | Bedroom 2 | 2.92 m | 2.75 m | 2.92 m x 2.75 m |
| Main Level | Bedroom 3 | 3.15 m | 2.45 m | 3.15 m x 2.45 m |
Utilities
| Cable | Available |
https://www.realtor.ca/real-estate/29142650/5321-red-brush-drive-mississauga-hurontario-hurontario
Andrew Ahmed
Broker
290 Traders Blvd East #1
Mississauga, Ontario L4Z 1W7
Chaudhry Nadeem
Salesperson
290 Traders Blvd East #1
Mississauga, Ontario L4Z 1W7

