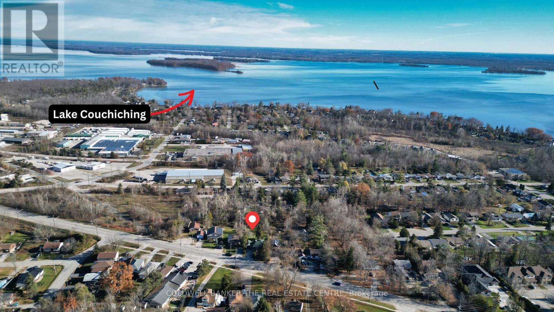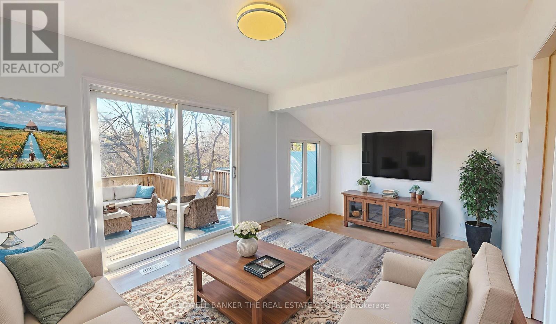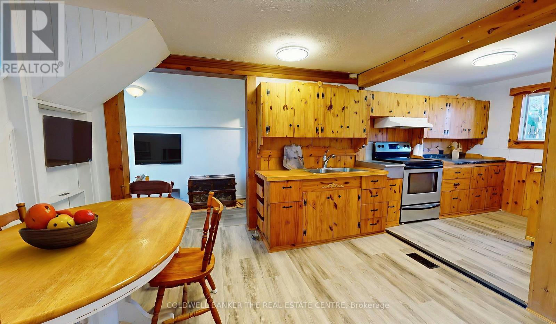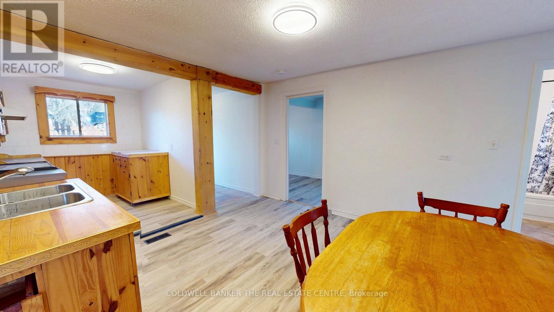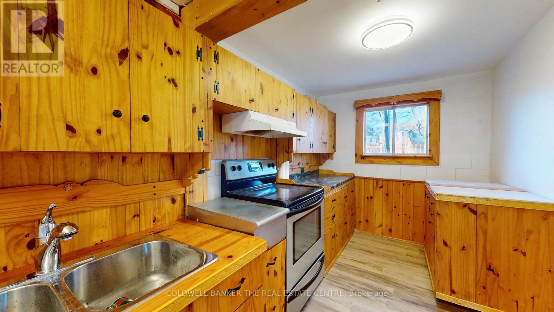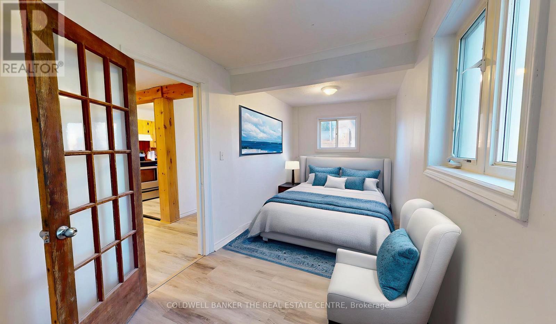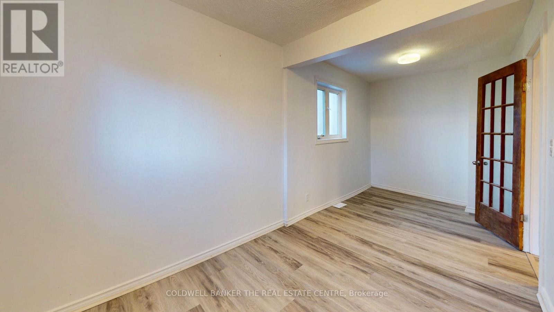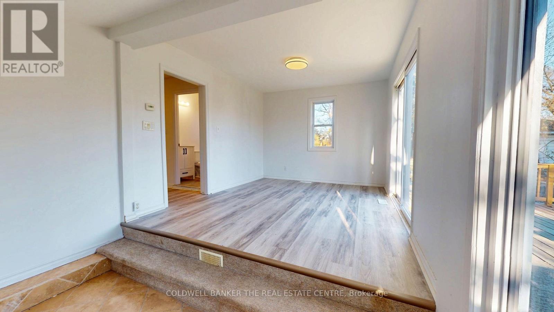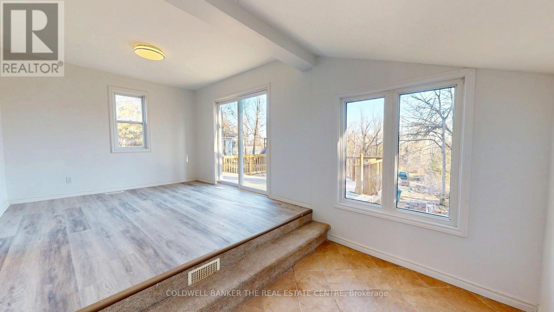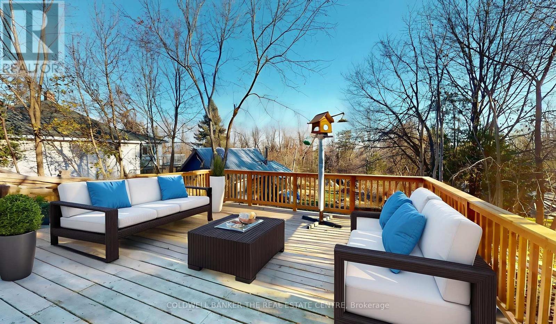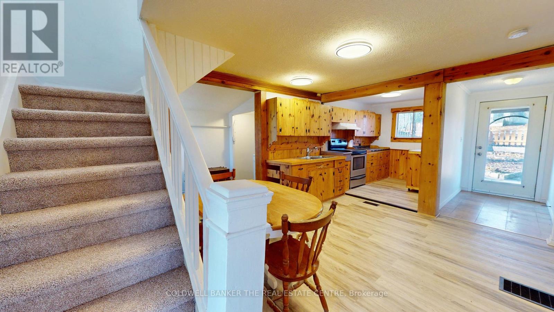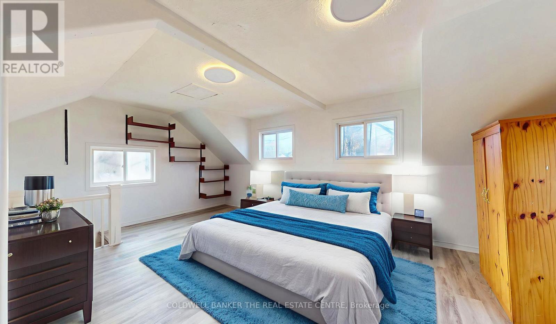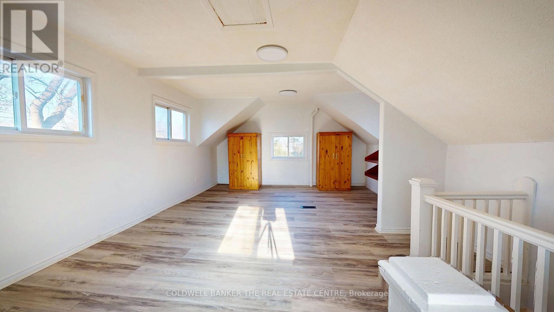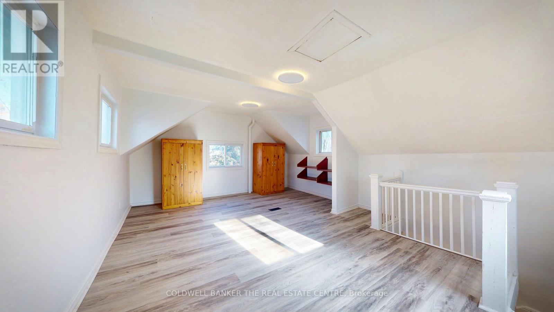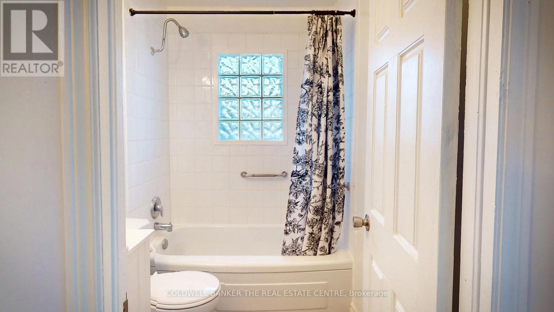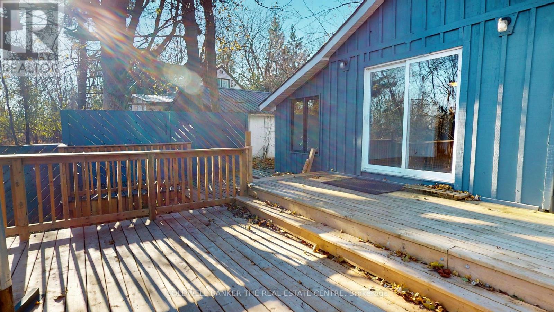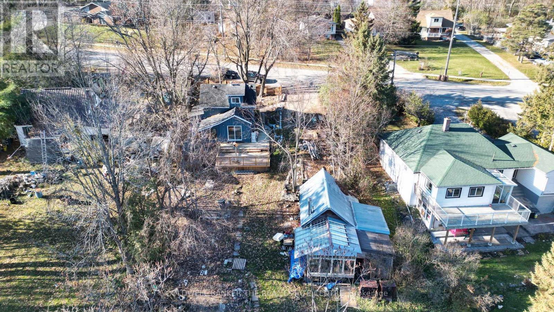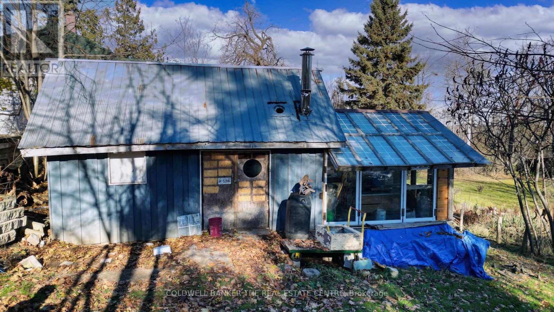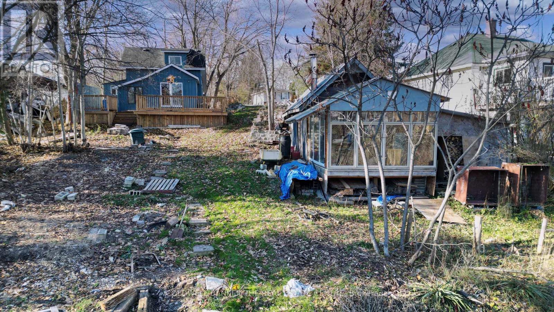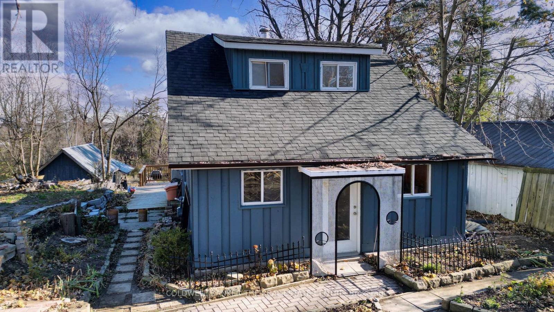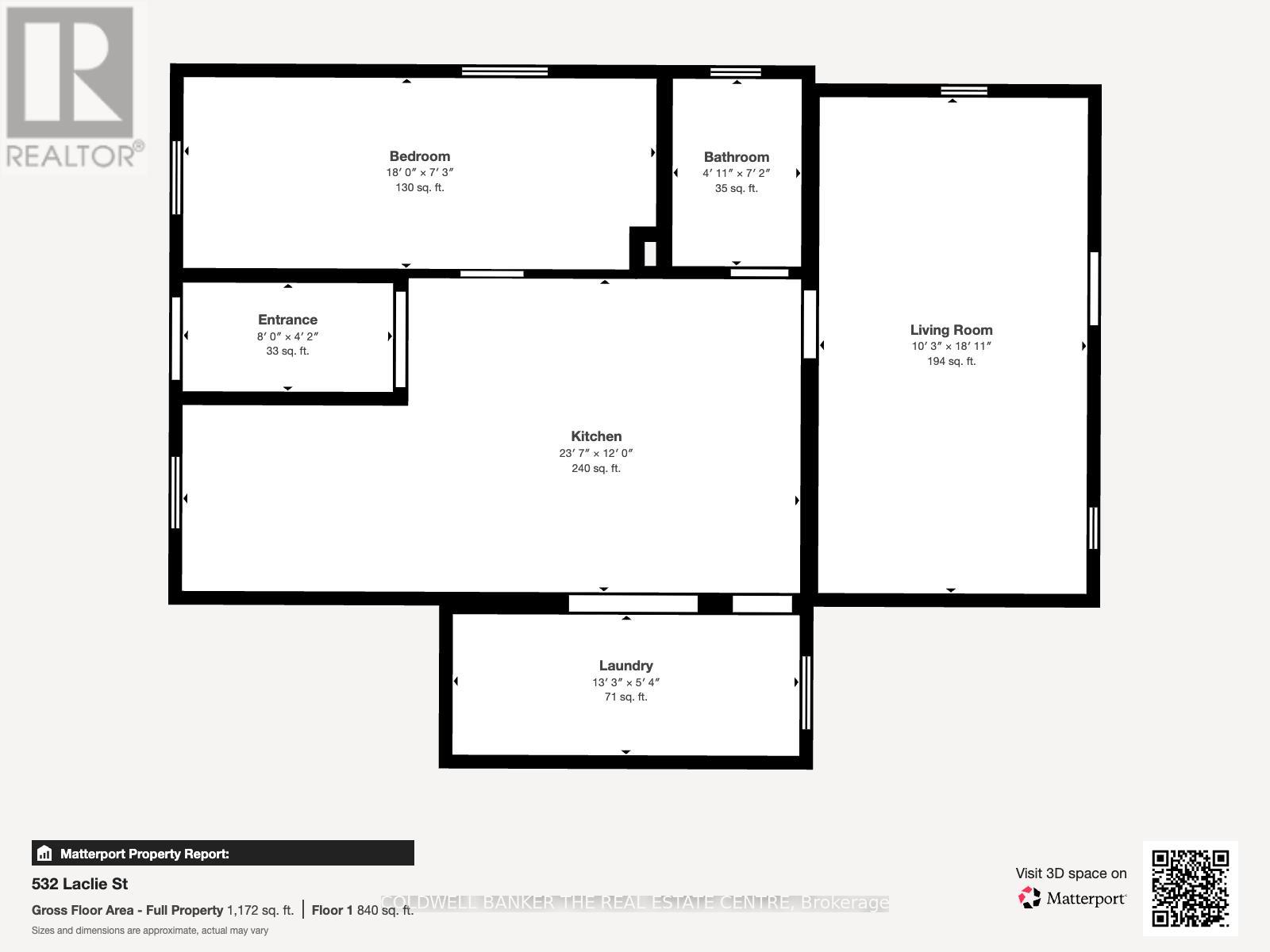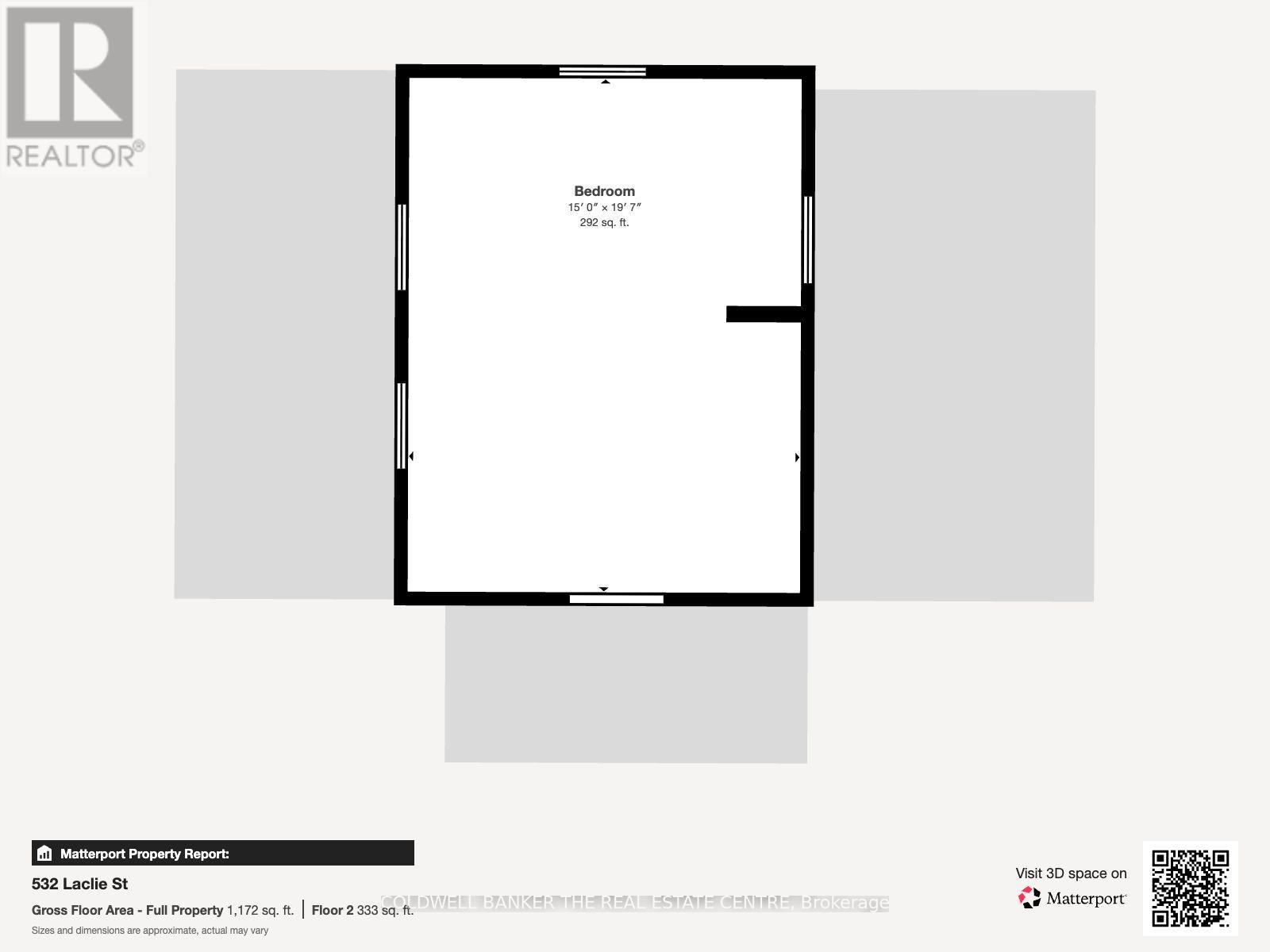532 Laclie Street Orillia, Ontario L3V 4P9
$499,000
Discover a truly exceptional offering in Orillia's prime North Ward. This charming 1,154 sq. ft. home provides the perfect balance of ready-to-enjoy living and incredible future potential, all set on a massive lot!Here are some compelling reasons you will want this property. 1.Massive Land & Future Potential: Secure a rare, half-acre property in the city, providing unparalleled space and significant future investment opportunity in a rapidly growing area. 2. Turn-Key Main Floor Living: This home is ready to move in, featuring updated flooring throughout the main level, essential main floor laundry, and a bright, functional layout. 3. Hobbyist's Dream Package: The property includes a sought-after detached workshop and a functional greenhouse, plus a large outdoor deck perfect for entertaining and enjoying your expansive yard.4. Prime Commuter Location: Located in the desirable North Ward, you are just moments from local shopping, trails, and, crucially, you have direct, quick access to Highway 11 for an easy commute. 5. Unique 2-Bedroom Setup: Enjoy the convenience of main floor living complemented by a great second bedroom located in a private loft area, offering flexible space for guests, family, or a home office. 6. This property is more than a home; it's a rare chance to secure a large, well-located parcel of land with fantastic existing amenities. (id:60365)
Property Details
| MLS® Number | S12565326 |
| Property Type | Single Family |
| Community Name | Orillia |
| Features | Hillside, Irregular Lot Size |
| ParkingSpaceTotal | 6 |
| Structure | Deck, Greenhouse, Workshop |
Building
| BathroomTotal | 1 |
| BedroomsAboveGround | 2 |
| BedroomsTotal | 2 |
| Appliances | Water Heater |
| BasementType | Partial |
| ConstructionStyleAttachment | Detached |
| CoolingType | None |
| ExteriorFinish | Wood |
| FoundationType | Block |
| HeatingFuel | Natural Gas |
| HeatingType | Forced Air |
| StoriesTotal | 2 |
| SizeInterior | 1100 - 1500 Sqft |
| Type | House |
| UtilityWater | Municipal Water |
Parking
| No Garage |
Land
| Acreage | No |
| LandscapeFeatures | Landscaped |
| Sewer | Sanitary Sewer |
| SizeDepth | 337 Ft |
| SizeFrontage | 86 Ft ,2 In |
| SizeIrregular | 86.2 X 337 Ft ; 294.84ft X 86.20ft X 336.98ft X 68.99ft |
| SizeTotalText | 86.2 X 337 Ft ; 294.84ft X 86.20ft X 336.98ft X 68.99ft |
| ZoningDescription | R2 |
Rooms
| Level | Type | Length | Width | Dimensions |
|---|---|---|---|---|
| Second Level | Bedroom 2 | 5.97 m | 4.57 m | 5.97 m x 4.57 m |
| Main Level | Kitchen | 7.22 m | 3.66 m | 7.22 m x 3.66 m |
| Main Level | Family Room | 5.77 m | 3.12 m | 5.77 m x 3.12 m |
| Main Level | Bedroom | 4.04 m | 1.63 m | 4.04 m x 1.63 m |
| Main Level | Bathroom | 2.18 m | 1.5 m | 2.18 m x 1.5 m |
| Main Level | Foyer | 2.44 m | 1.27 m | 2.44 m x 1.27 m |
| Main Level | Laundry Room | 4 m | 1.66 m | 4 m x 1.66 m |
https://www.realtor.ca/real-estate/29125218/532-laclie-street-orillia-orillia
Jason Phillip Schlegel
Salesperson
284 Dunlop Street West, 100051
Barrie, Ontario L4N 1B9
John Gardner
Salesperson
31b ?? 1029 Brodie Drive
Orillia, Ontario L3V 0V2


