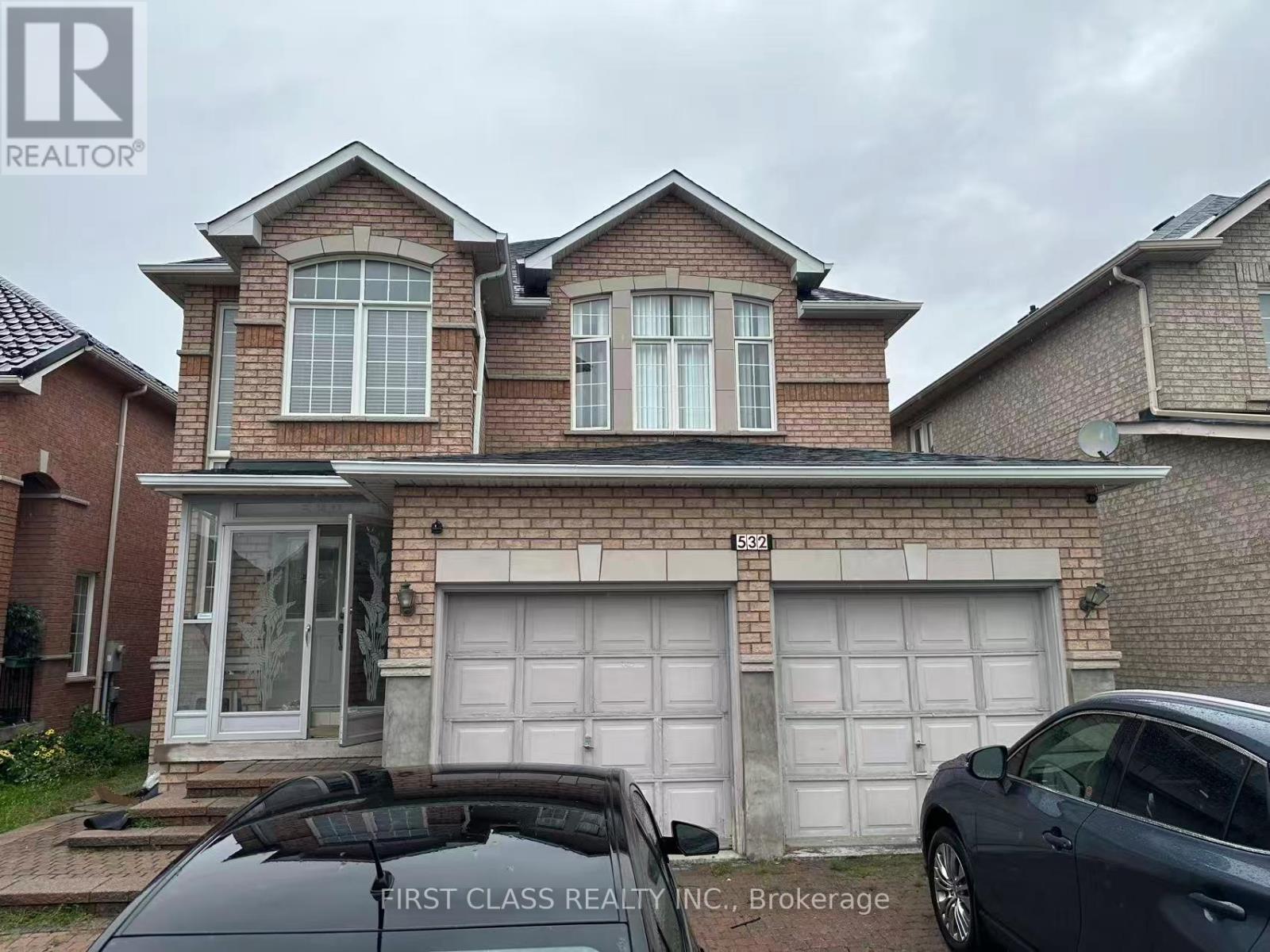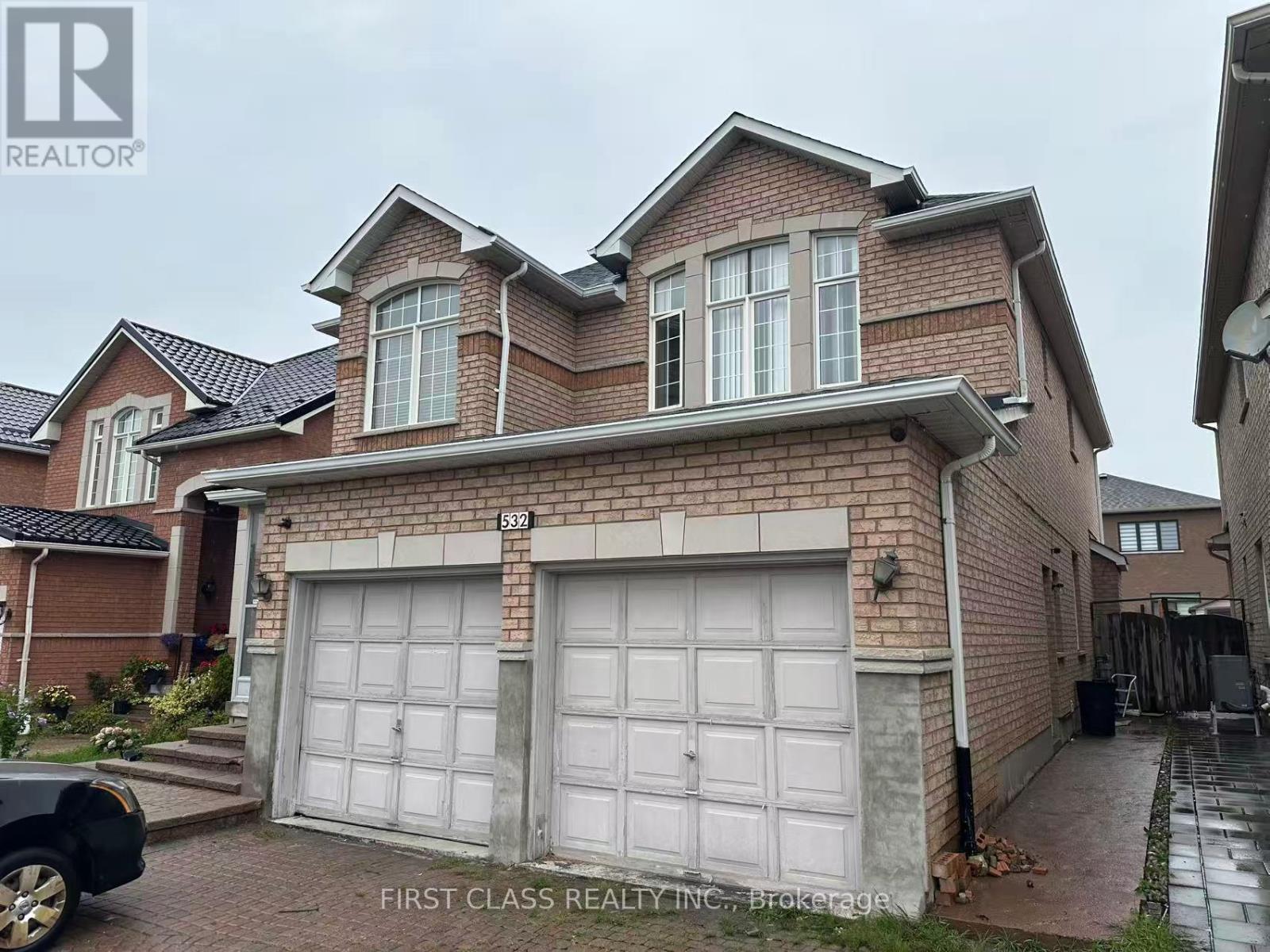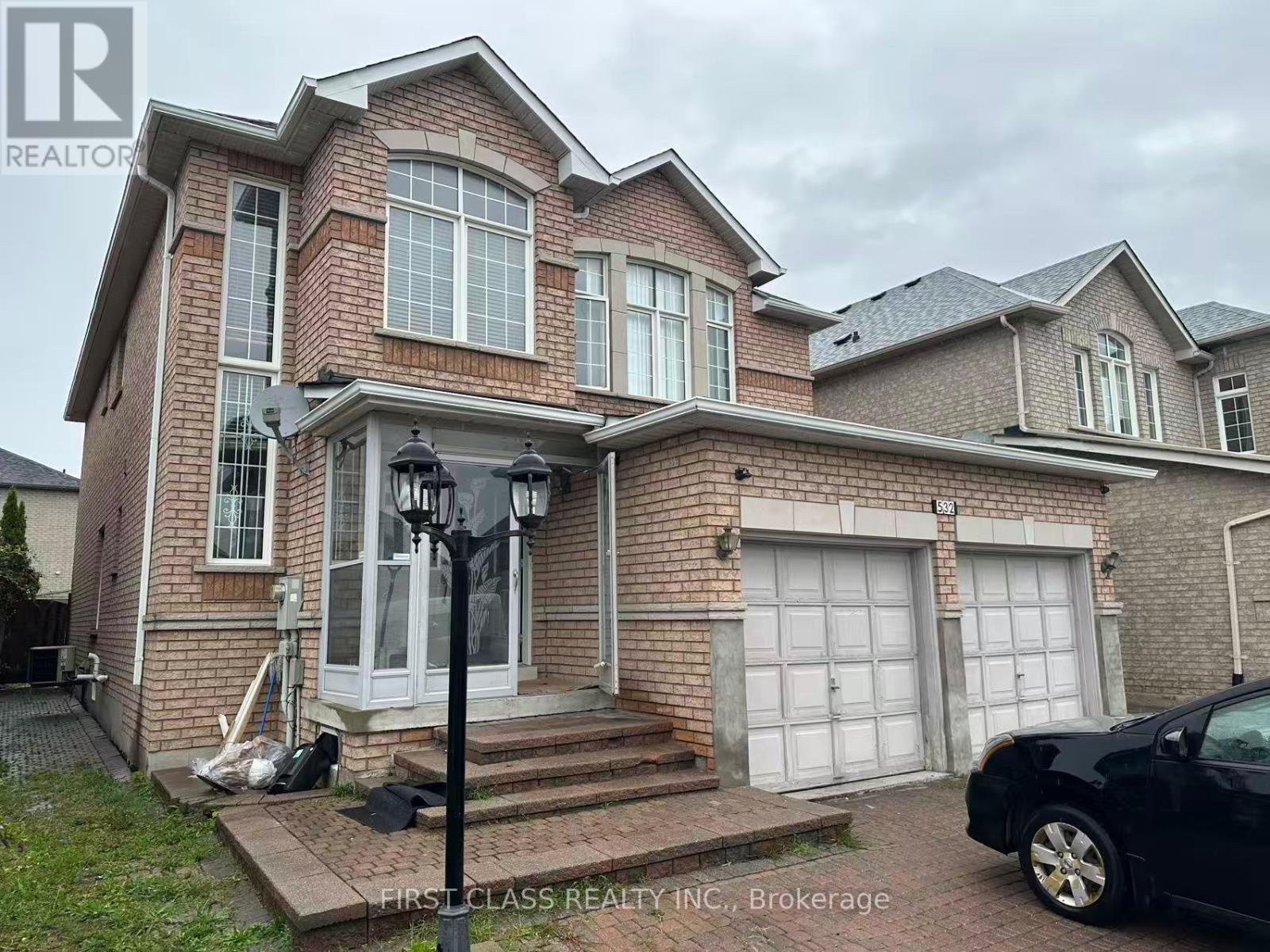532 Highglen Avenue Markham, Ontario L3S 4N3
$1,315,900
Your Dream Home Awaits on Highglen Street in Markham!Step into this beautifully designed 4+2 bedroom residence where comfort meets functionality. The sun-filled open layout on the main floor is highlighted by soaring 9-ft ceilings, rich hardwood floors, and an effortless flow thats perfect for both family living and entertaining.The walk-out basement expands your options transform it into a private retreat, a recreation hub, or an income-generating suite. Outdoors, the interlocked driveway and manicured front yard offer a welcoming first impression every time you come home.Located in one of Markhams most sought-after neighbourhoods, this home puts you steps from schools, parks, community centres, and tranquil trails all while keeping you connected with public transit and nearby amenities.Whether youre raising a family or searching for a smart investment, this home delivers the perfect blend of space, style, and unbeatable location. Experience the lifestyle you deserve book your showing today! (id:60365)
Property Details
| MLS® Number | N12423999 |
| Property Type | Single Family |
| Community Name | Middlefield |
| ParkingSpaceTotal | 4 |
Building
| BathroomTotal | 4 |
| BedroomsAboveGround | 4 |
| BedroomsBelowGround | 2 |
| BedroomsTotal | 6 |
| BasementDevelopment | Finished |
| BasementFeatures | Walk Out, Separate Entrance |
| BasementType | N/a (finished), N/a |
| ConstructionStyleAttachment | Detached |
| CoolingType | None |
| ExteriorFinish | Brick |
| FoundationType | Concrete |
| HalfBathTotal | 1 |
| HeatingFuel | Natural Gas |
| HeatingType | Forced Air |
| StoriesTotal | 2 |
| SizeInterior | 2500 - 3000 Sqft |
| Type | House |
| UtilityWater | Municipal Water |
Parking
| Detached Garage | |
| Garage |
Land
| Acreage | No |
| Sewer | Sanitary Sewer |
| SizeDepth | 100 Ft |
| SizeFrontage | 39 Ft ,9 In |
| SizeIrregular | 39.8 X 100 Ft |
| SizeTotalText | 39.8 X 100 Ft |
https://www.realtor.ca/real-estate/28907237/532-highglen-avenue-markham-middlefield-middlefield
William Wu
Broker
7481 Woodbine Ave #203
Markham, Ontario L3R 2W1






