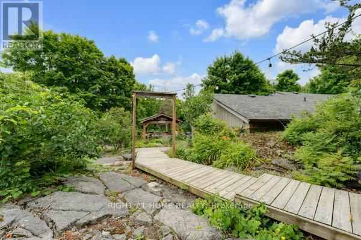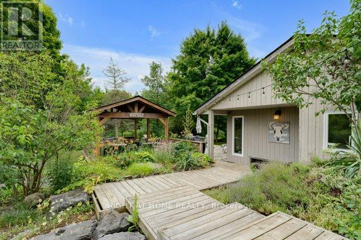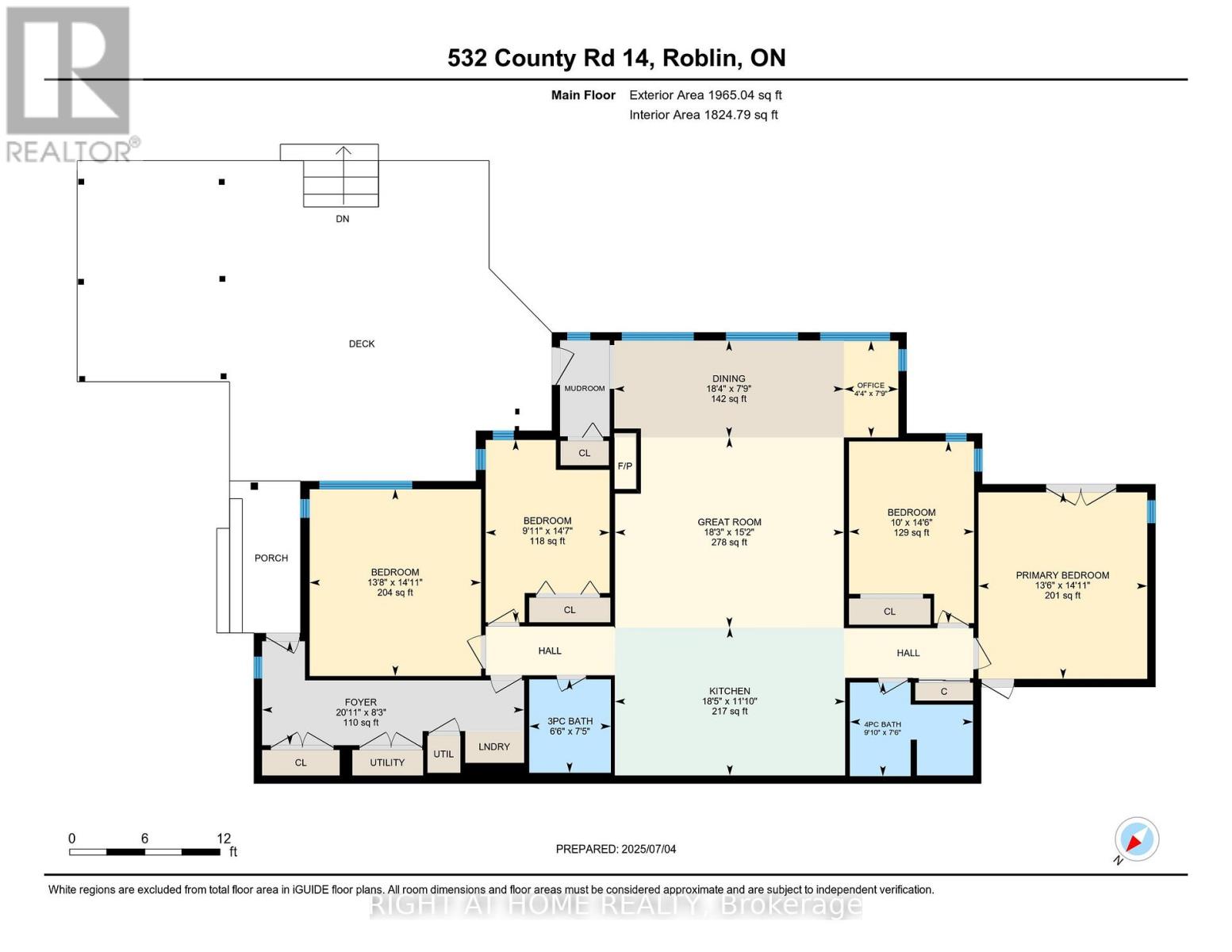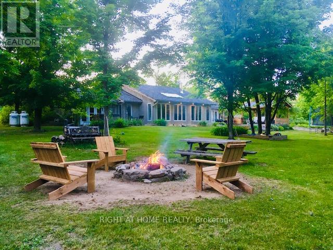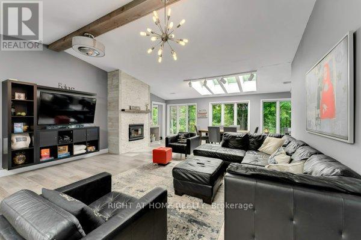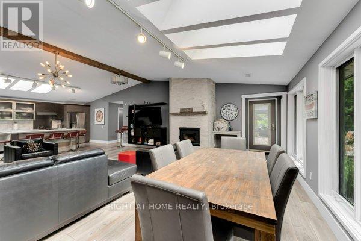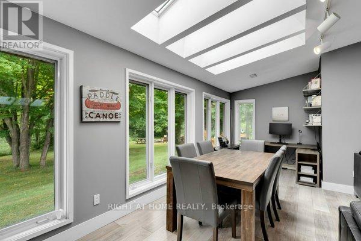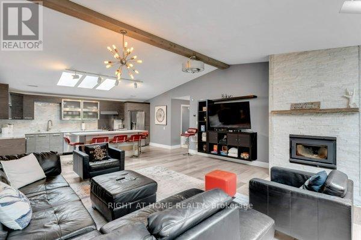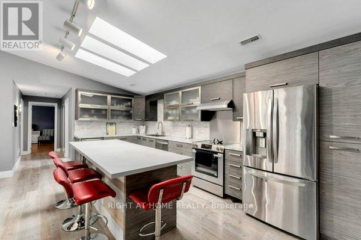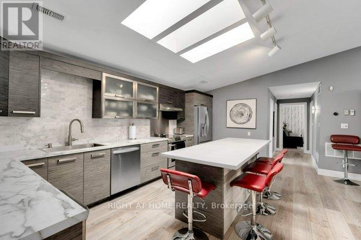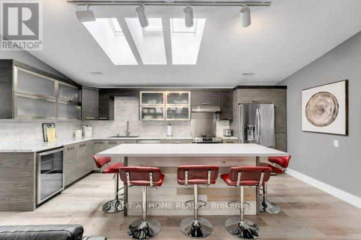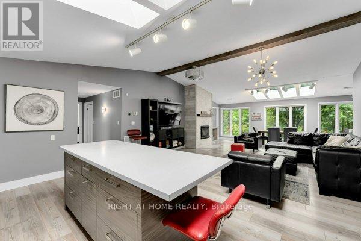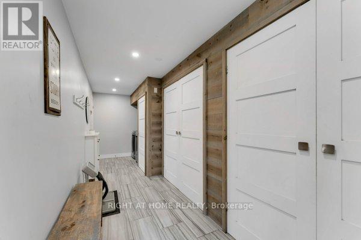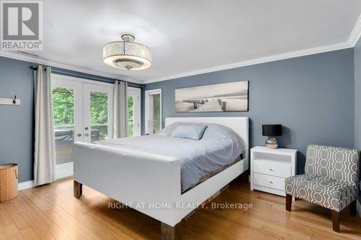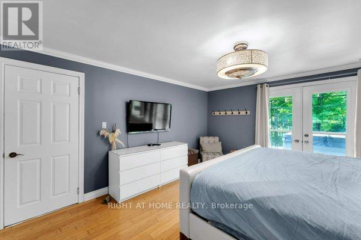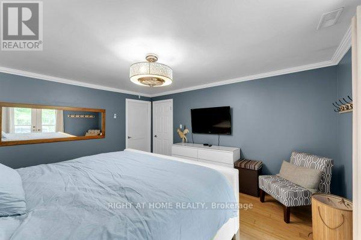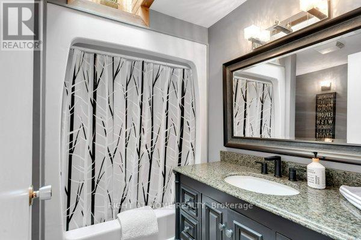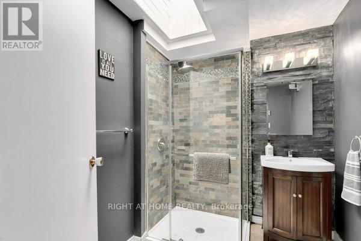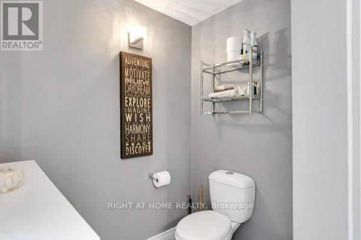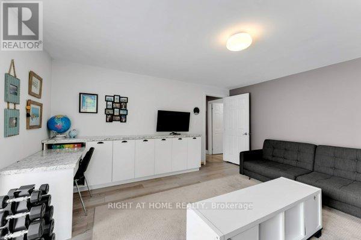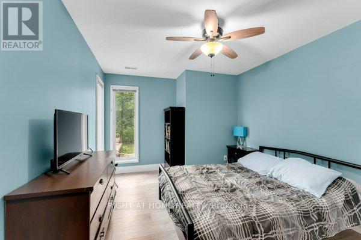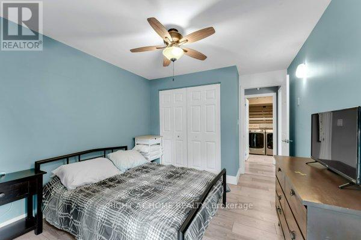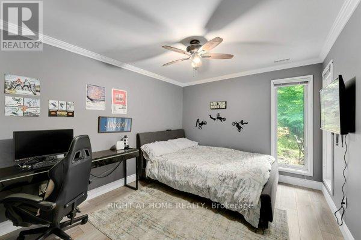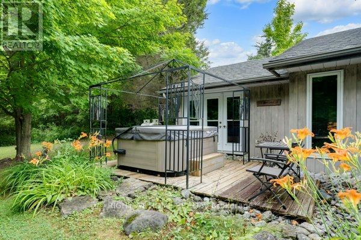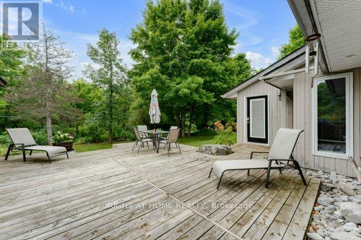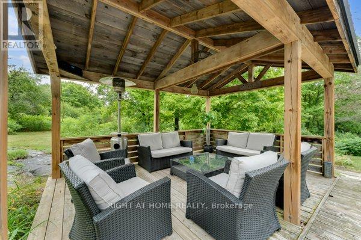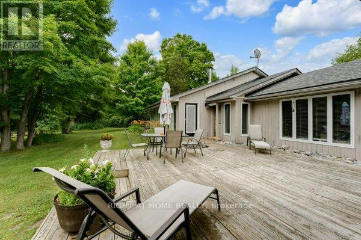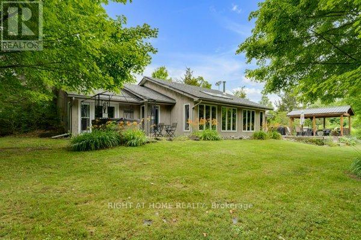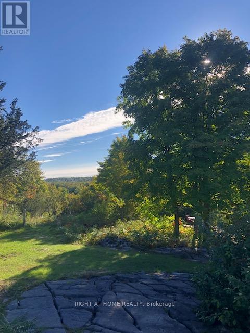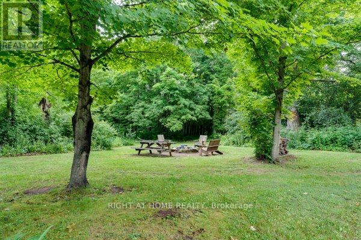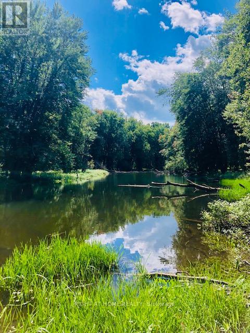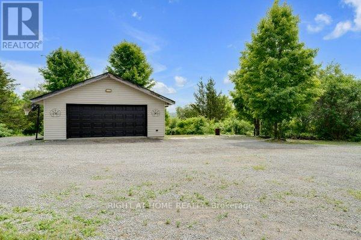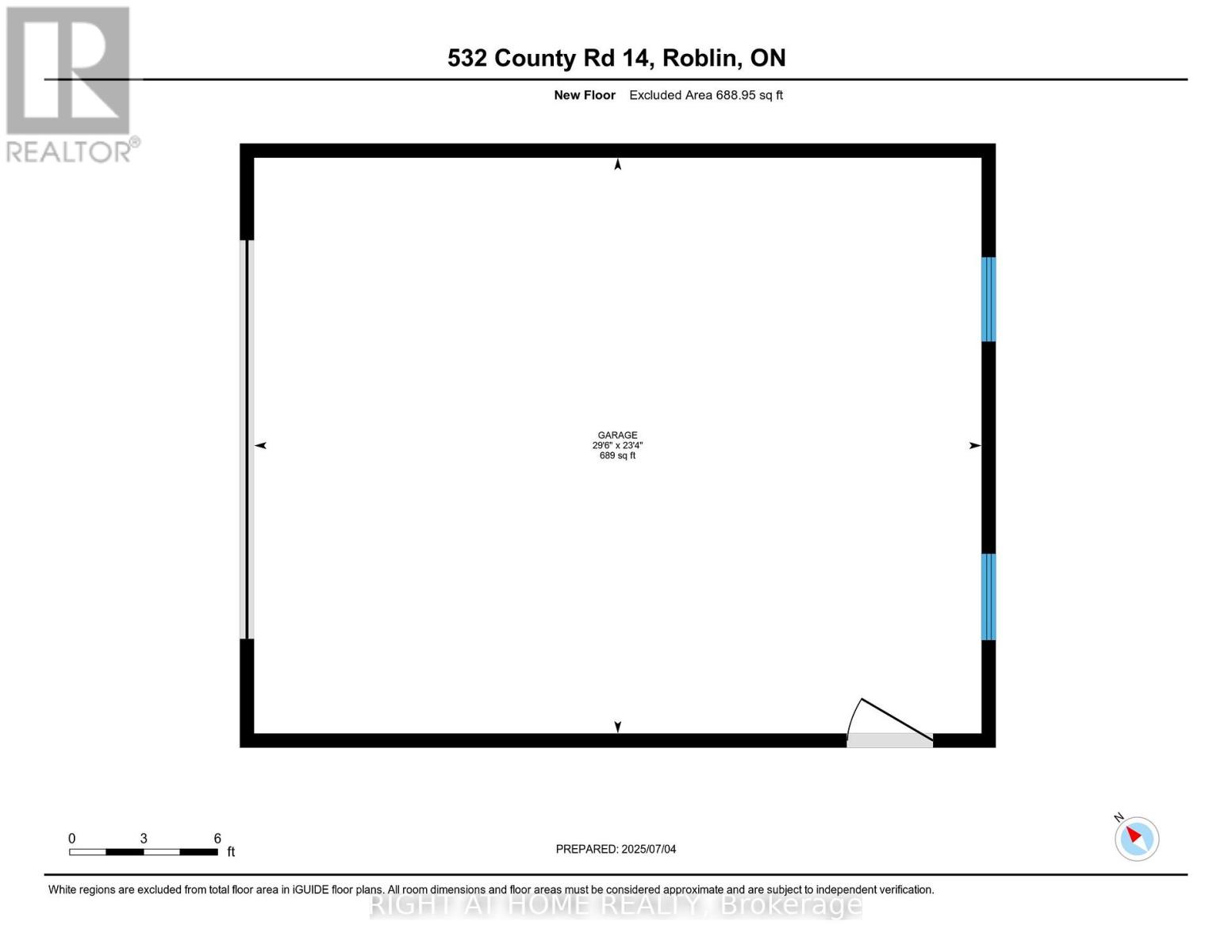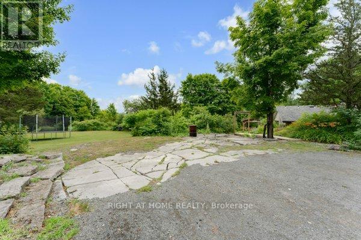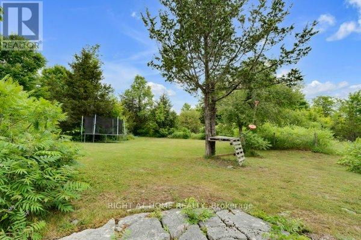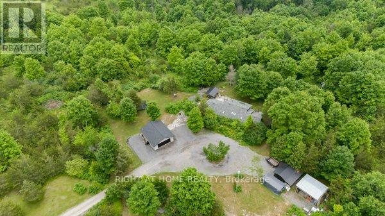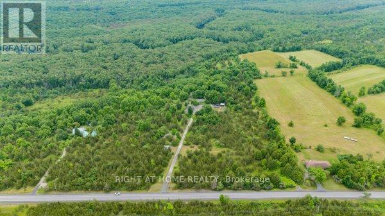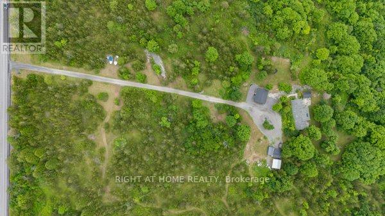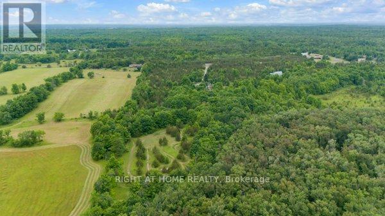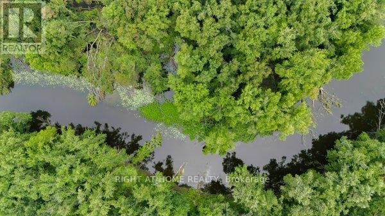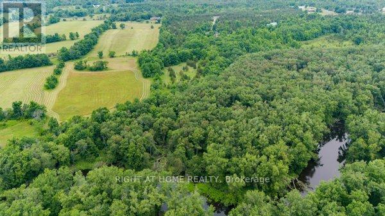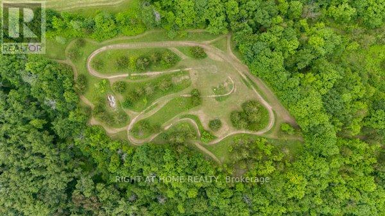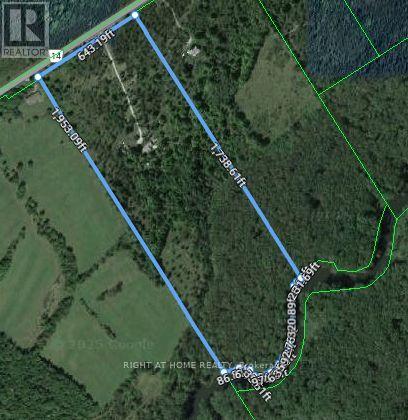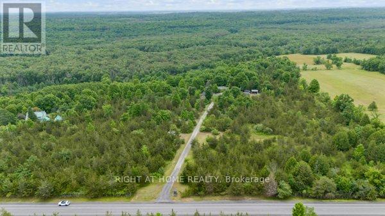532 County Road 14 Road Stone Mills, Ontario K0K 2W0
$949,000
Discover nearly 25 acres of pristine countryside with direct waterfront access to the Salmon River. More than a home, this is a four-season lifestyle investment ideal for families, retirees, or investors seeking a proven income-generating retreat. Currently a fully booked Airbnb each summer and family-occupied the rest of the year, it blends comfort, privacy, and natural beauty in one remarkable package. Guests are drawn to the private riverfront perfect for kayaking, canoeing, and fishing, along with acres of manicured walking trails and a dirt-bike track that come alive with autumn colours. The property's mix of recreation and tranquility ensures every stay is unforgettable, making this an income property with endless potential. The warm bungalow design showcases floor-to-ceiling windows and skylights that bathe the interior in natural light. With four bedrooms and two bathrooms, including a primary suite with private deck and hot tub, the home offers space and serenity. A renovated kitchen (2019) with modern appliances adds function and style, while a propane furnace, new fireplace, A/C, and central vacuum provide year-round comfort. Outdoor living is a highlight with a gazebo-covered lounge, firepit for crisp fall evenings, sandbox, and a forest backdrop perfect for gatherings. A heated 2-car garage (new shingles 2021), enclosed shed, drive shed, and ample attic storage add value and utility. Zoned residential, with five acres designated for tax savings, the property offers flexibility for hobby farming or long-term investment. Surrounded by mature trees and scenic trails, it provides true seclusion without sacrificing access to nearby amenities. Whether you're an investor seeking a thriving Airbnb, a family looking for space to grow, or a couple ready to retire in privacy, 532 County Road 14 delivers the best of rural Ontario living - where every season feels like home. (id:60365)
Property Details
| MLS® Number | X12468299 |
| Property Type | Single Family |
| Community Name | Stone Mills |
| Easement | Unknown, None |
| EquipmentType | Propane Tank |
| Features | Hillside, Wooded Area, Irregular Lot Size, Partially Cleared, Dry, Carpet Free, Gazebo |
| ParkingSpaceTotal | 22 |
| RentalEquipmentType | Propane Tank |
| Structure | Patio(s), Drive Shed, Shed |
| ViewType | River View |
| WaterFrontType | Waterfront |
Building
| BathroomTotal | 2 |
| BedroomsAboveGround | 4 |
| BedroomsTotal | 4 |
| Age | 16 To 30 Years |
| Amenities | Canopy |
| Appliances | Hot Tub, Garage Door Opener Remote(s), Water Heater |
| ArchitecturalStyle | Bungalow |
| ConstructionStyleAttachment | Detached |
| CoolingType | Central Air Conditioning |
| ExteriorFinish | Wood |
| FireplacePresent | Yes |
| FoundationType | Slab |
| HeatingFuel | Propane |
| HeatingType | Forced Air |
| StoriesTotal | 1 |
| SizeInterior | 2000 - 2500 Sqft |
| Type | House |
Parking
| Detached Garage | |
| Garage |
Land
| AccessType | Highway Access, Public Road |
| Acreage | Yes |
| Sewer | Septic System |
| SizeDepth | 1738 Ft ,7 In |
| SizeFrontage | 643 Ft ,2 In |
| SizeIrregular | 643.2 X 1738.6 Ft ; Differing Depths Due To River - See Geo |
| SizeTotalText | 643.2 X 1738.6 Ft ; Differing Depths Due To River - See Geo|10 - 24.99 Acres |
| ZoningDescription | Rr |
Rooms
| Level | Type | Length | Width | Dimensions |
|---|---|---|---|---|
| Main Level | Bedroom | 4.54 m | 4.11 m | 4.54 m x 4.11 m |
| Main Level | Bathroom | 2.29 m | 2.99 m | 2.29 m x 2.99 m |
| Main Level | Bedroom 2 | 4.45 m | 3.02 m | 4.45 m x 3.02 m |
| Main Level | Bedroom 3 | 4.42 m | 3.05 m | 4.42 m x 3.05 m |
| Main Level | Bedroom 4 | 4.54 m | 4.18 m | 4.54 m x 4.18 m |
| Main Level | Kitchen | 3.6 m | 5.61 m | 3.6 m x 5.61 m |
| Main Level | Foyer | 2.53 m | 6.37 m | 2.53 m x 6.37 m |
| Main Level | Great Room | 4.63 m | 5.58 m | 4.63 m x 5.58 m |
| Main Level | Dining Room | 2.35 m | 5.58 m | 2.35 m x 5.58 m |
| Main Level | Office | 2.35 m | 1.34 m | 2.35 m x 1.34 m |
| Main Level | Bathroom | 2.29 m | 1.98 m | 2.29 m x 1.98 m |
Utilities
| Electricity | Installed |
https://www.realtor.ca/real-estate/29002590/532-county-road-14-road-stone-mills-stone-mills
Luke Alexiou
Salesperson
1396 Don Mills Rd Unit B-121
Toronto, Ontario M3B 0A7

