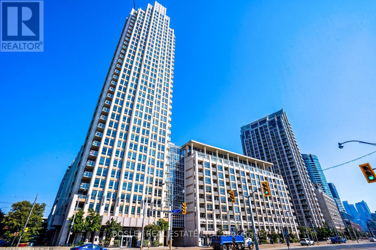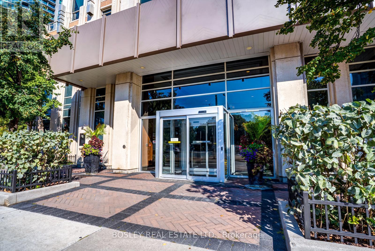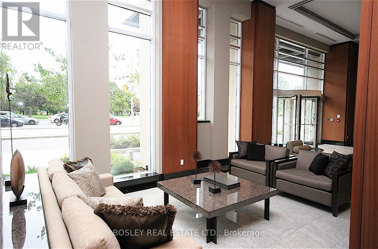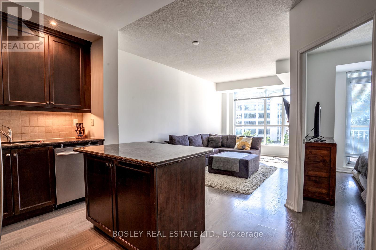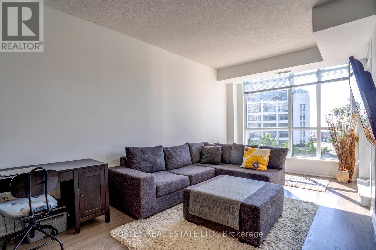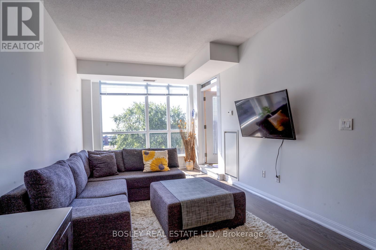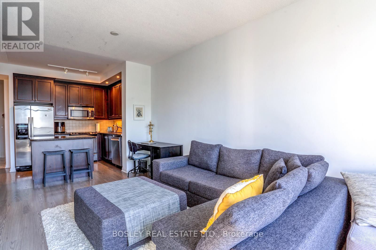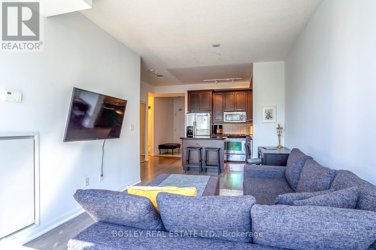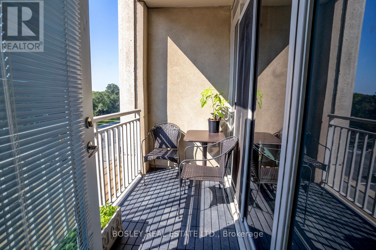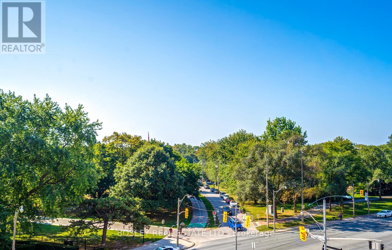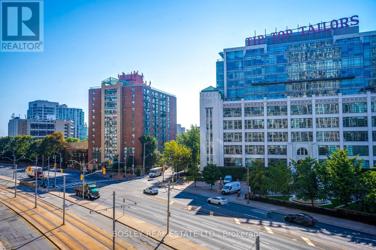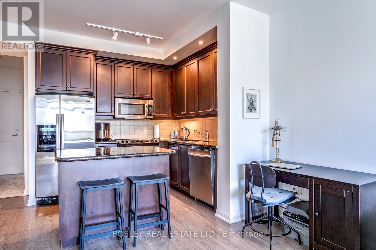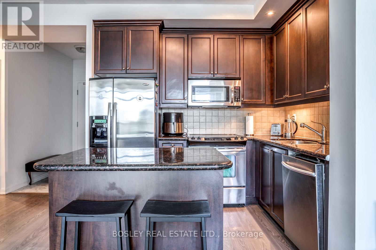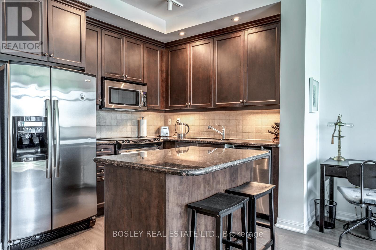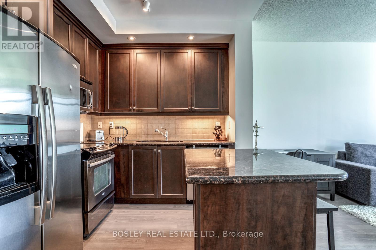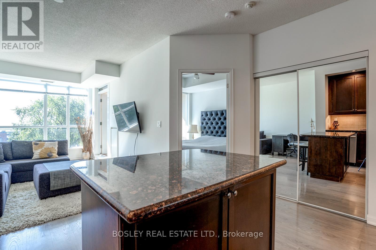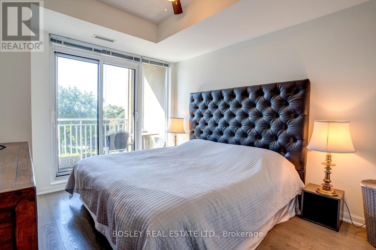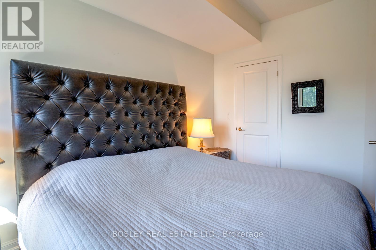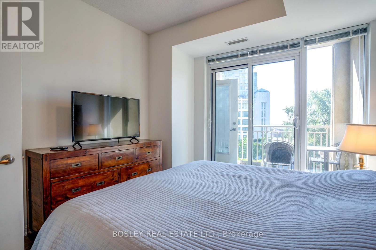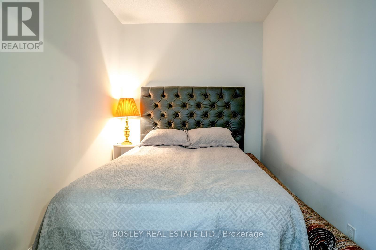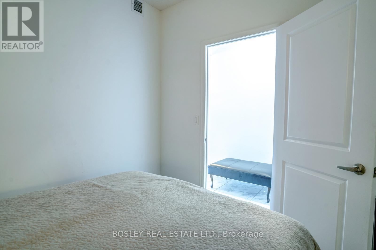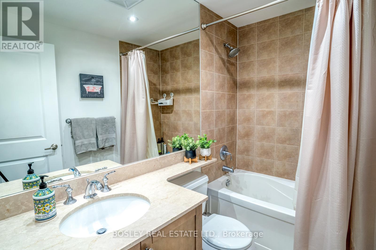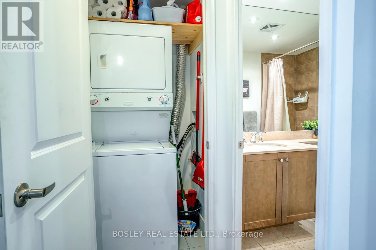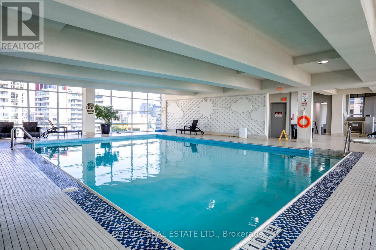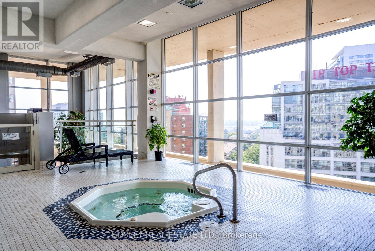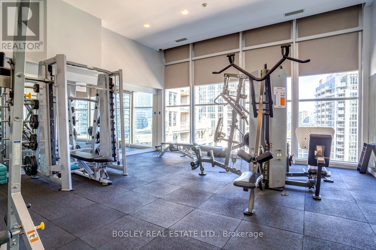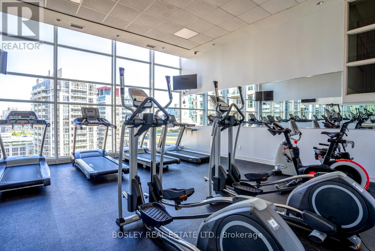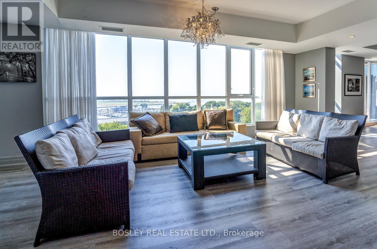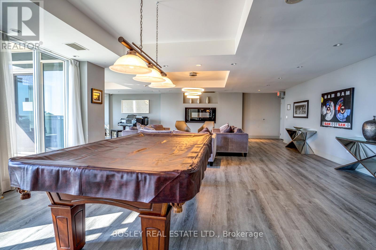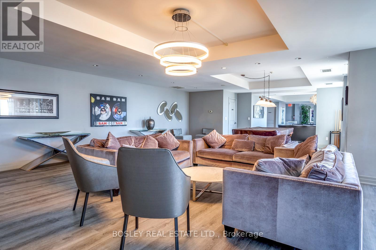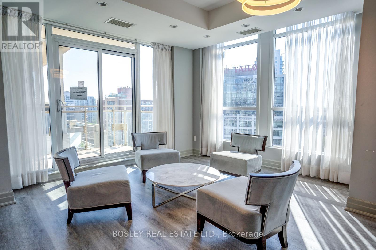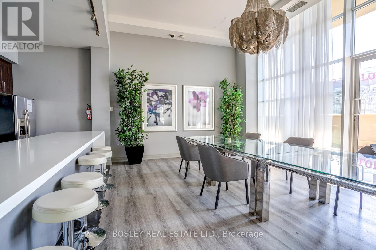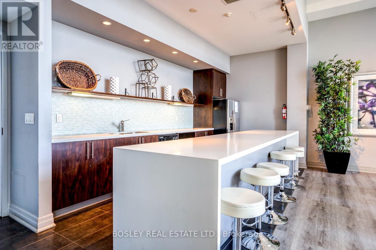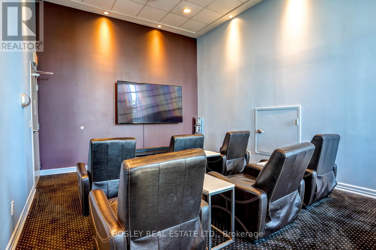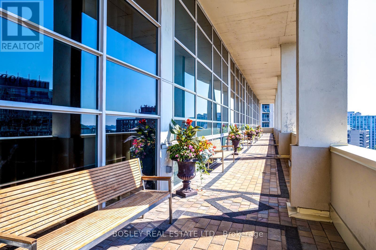532 - 628 Fleet Street Toronto, Ontario M5V 1A8
$2,800 Monthly
SHORT TERM RENTAL- Fully Furnished 6-Month Rental! ....Move right in and enjoy waterfront living in this beautiful 1-Bedroom + Den condo (the den can work as a second bedroom!). The open layout is bright and airy, with big south-facing windows that show off stunning views of Lake Ontario and Coronation Park.The kitchen has everything you need full-sized stainless steel appliances, a double sink, plenty of storage, and a handy island bar. The bedroom comes with floor-to-ceiling windows, a walk-in closet, and a walkout to the balcony. You'll also love the resort-style amenities: rooftop terrace, indoor pool, hot tub, sauna, gym, yoga studio, guest suites, visitor parking, and 24/7 concierge. Plus, you are steps away from shops, restaurants, Billy Bishop Airport, and transit. 24Hr Concierge. Exclusive Use Of The 11th Floor Roof Top 'Harbour Club' Featuring Wifi, Gym, Indoor Pool & Jacuzzi With Outdoor Lounge, Visitor Parking, Meeting Room. Tenant pays Hydro. (id:60365)
Property Details
| MLS® Number | C12383831 |
| Property Type | Single Family |
| Community Name | Niagara |
| AmenitiesNearBy | Park, Public Transit |
| CommunicationType | High Speed Internet |
| CommunityFeatures | Pet Restrictions |
| Features | Wooded Area, Conservation/green Belt, Balcony, Carpet Free |
| ParkingSpaceTotal | 1 |
| PoolType | Indoor Pool |
| ViewType | View, View Of Water, Lake View |
| WaterFrontType | Waterfront |
Building
| BathroomTotal | 1 |
| BedroomsAboveGround | 1 |
| BedroomsBelowGround | 1 |
| BedroomsTotal | 2 |
| Age | 11 To 15 Years |
| Amenities | Exercise Centre, Sauna, Visitor Parking |
| Appliances | Intercom, Dishwasher, Dryer, Microwave, Stove, Washer, Window Coverings, Refrigerator |
| CoolingType | Central Air Conditioning |
| ExteriorFinish | Brick |
| FireProtection | Security System |
| FlooringType | Laminate |
| HeatingFuel | Natural Gas |
| HeatingType | Forced Air |
| SizeInterior | 700 - 799 Sqft |
| Type | Apartment |
Parking
| Underground | |
| Garage |
Land
| Acreage | No |
| LandAmenities | Park, Public Transit |
Rooms
| Level | Type | Length | Width | Dimensions |
|---|---|---|---|---|
| Main Level | Living Room | 5.9 m | 3.3 m | 5.9 m x 3.3 m |
| Main Level | Dining Room | 5.9 m | 3.3 m | 5.9 m x 3.3 m |
| Main Level | Kitchen | Measurements not available | ||
| Main Level | Primary Bedroom | 3.7 m | 3.15 m | 3.7 m x 3.15 m |
| Main Level | Den | 3.09 m | 2.3 m | 3.09 m x 2.3 m |
https://www.realtor.ca/real-estate/28820171/532-628-fleet-street-toronto-niagara-niagara
Maryam Zakeri
Salesperson
1108 Queen Street West
Toronto, Ontario M6J 1H9

