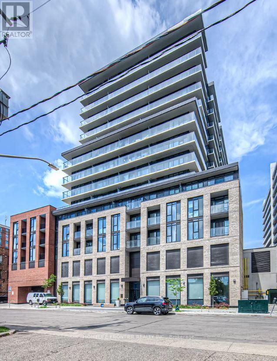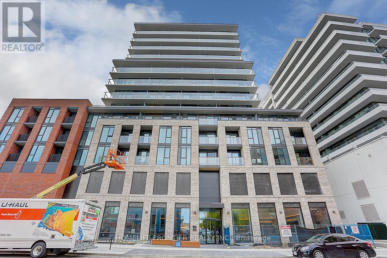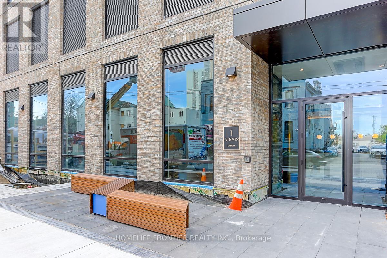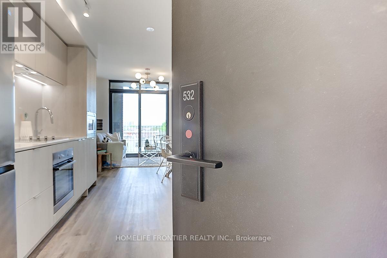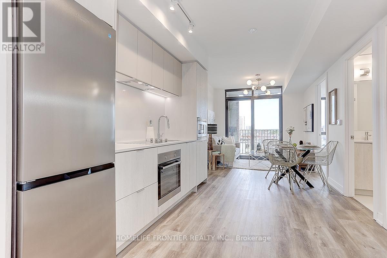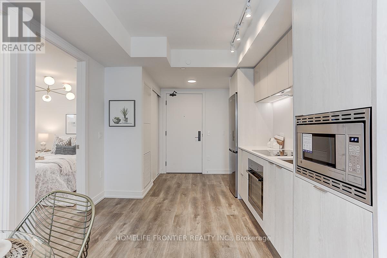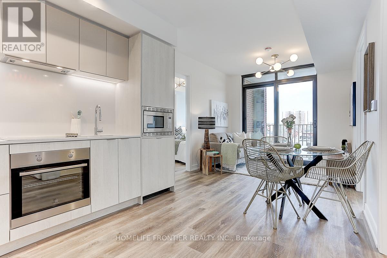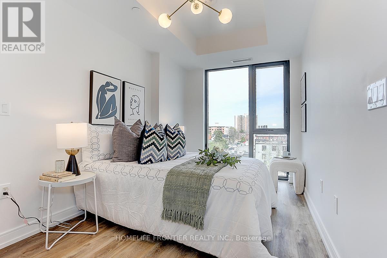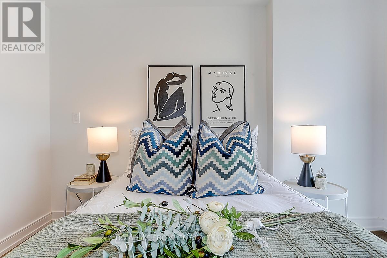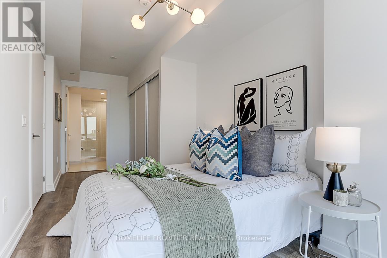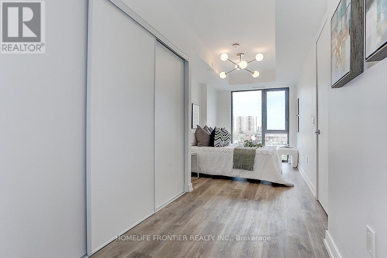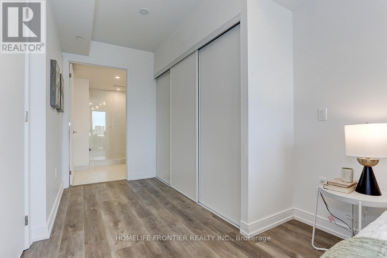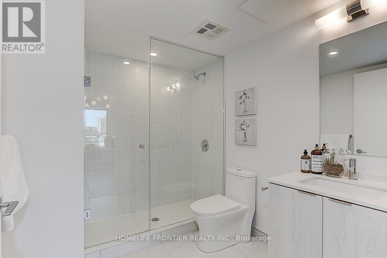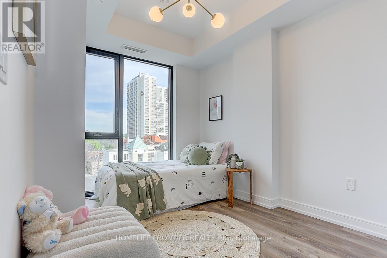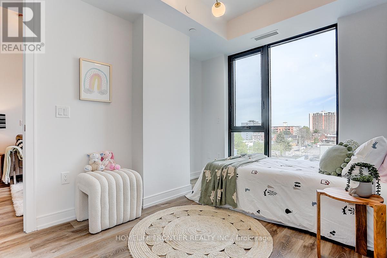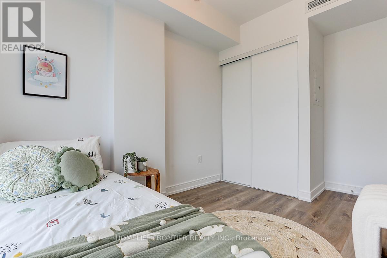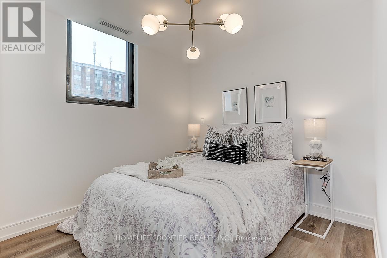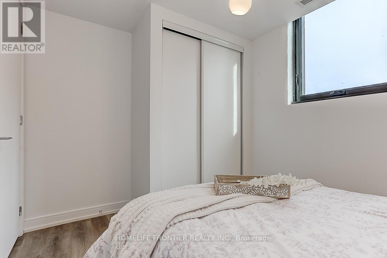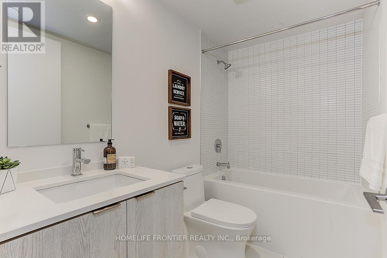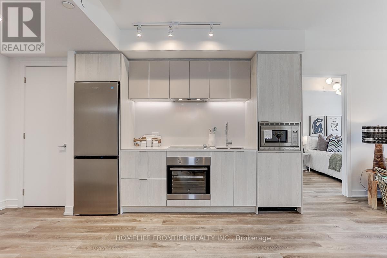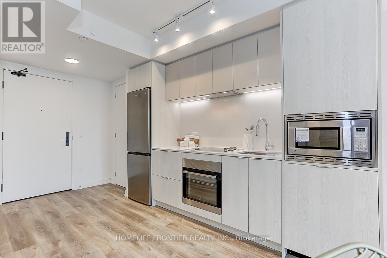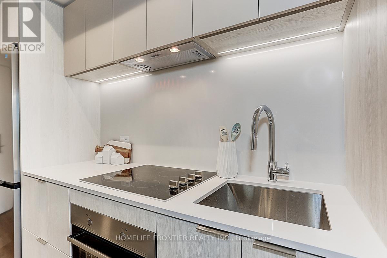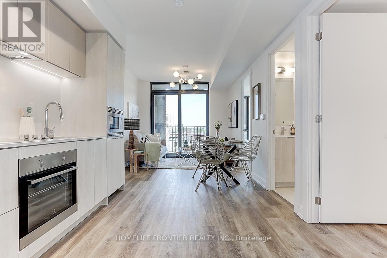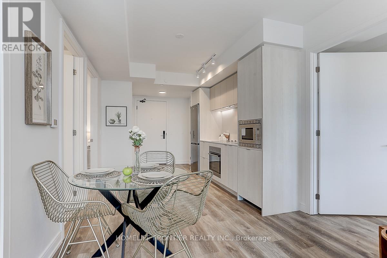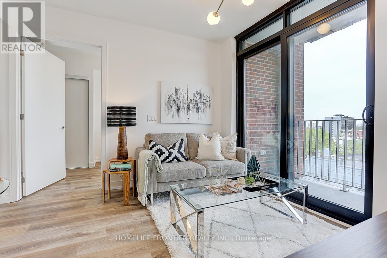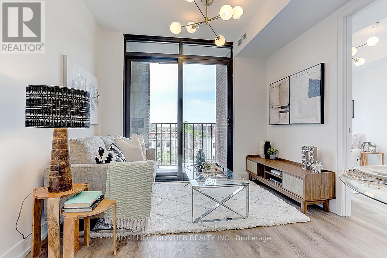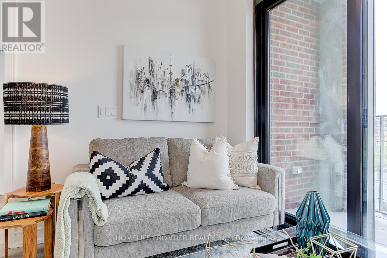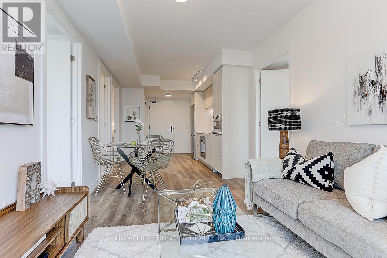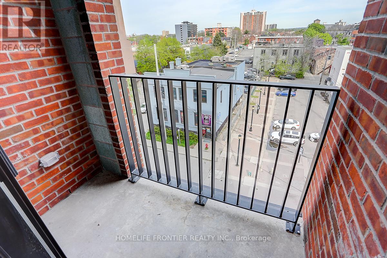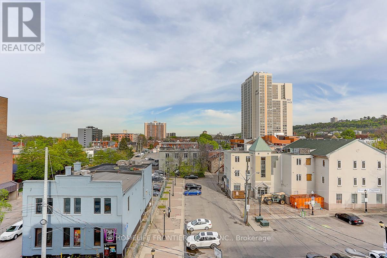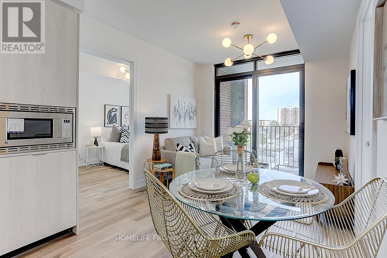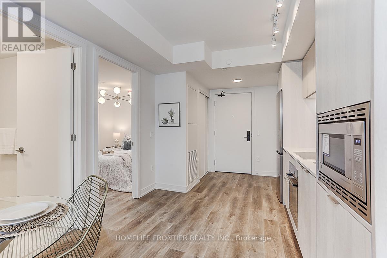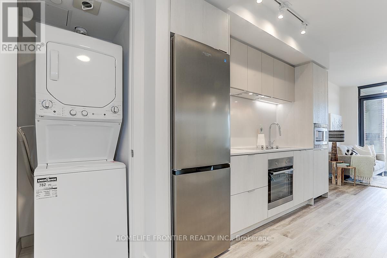532 - 1 Jarvis Street Hamilton, Ontario L8R 3J2
$499,990Maintenance,
$550.57 Monthly
Maintenance,
$550.57 MonthlyNew Modern Rare 3-Bedroom + 2-Washrooms with open terrace. All three bedrooms are designed with windows, closets, and doors. Very well designed for modern living with impeccable finishes featuring smooth ceiling, Stainless Steel appliances, Backsplash and ensuite Clothes washer /Dryer. 15 Min-Walk From To Area Amenities Like Restaurants, Bars, Cafes, Museums & Entertainment, Architecture And More. Proximity (Within 10 Mins) To McMaster University, Hillfield Strathallan College, Mohawk College, Quick Access To Multiple Commuting Options (Go Station, Highway 403, QEW. Ready To Move-In.) (id:60365)
Property Details
| MLS® Number | X12404755 |
| Property Type | Single Family |
| Community Name | Beasley |
| CommunityFeatures | Pet Restrictions |
| Features | Balcony |
Building
| BathroomTotal | 2 |
| BedroomsAboveGround | 3 |
| BedroomsTotal | 3 |
| Age | 0 To 5 Years |
| Appliances | Blinds, Dryer, Microwave, Oven, Stove, Washer, Refrigerator |
| CoolingType | Central Air Conditioning |
| ExteriorFinish | Brick |
| FlooringType | Laminate, Ceramic |
| HeatingFuel | Natural Gas |
| HeatingType | Forced Air |
| SizeInterior | 800 - 899 Sqft |
| Type | Apartment |
Parking
| No Garage |
Land
| Acreage | No |
Rooms
| Level | Type | Length | Width | Dimensions |
|---|---|---|---|---|
| Main Level | Primary Bedroom | 6.03 m | 2.44 m | 6.03 m x 2.44 m |
| Main Level | Bedroom 2 | 2.98 m | 2.5 m | 2.98 m x 2.5 m |
| Main Level | Bedroom 3 | 3.05 m | 2.47 m | 3.05 m x 2.47 m |
| Main Level | Bathroom | 2.98 m | 1.62 m | 2.98 m x 1.62 m |
| Main Level | Bathroom | 2.43 m | 2.1 m | 2.43 m x 2.1 m |
| Main Level | Kitchen | 3.05 m | 3.05 m | 3.05 m x 3.05 m |
| Main Level | Living Room | 3.05 m | 1.67 m | 3.05 m x 1.67 m |
| Main Level | Laundry Room | Measurements not available |
https://www.realtor.ca/real-estate/28865283/532-1-jarvis-street-hamilton-beasley-beasley
Jessica Shin
Broker
7620 Yonge Street Unit 400
Thornhill, Ontario L4J 1V9
Joonghyun Ahn
Salesperson
7620 Yonge Street Unit 400
Thornhill, Ontario L4J 1V9

