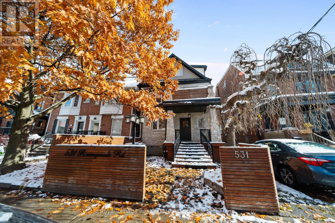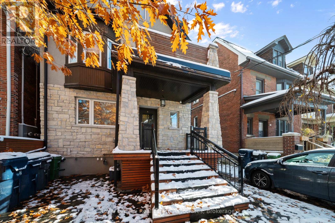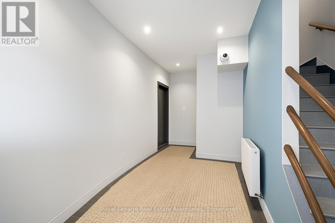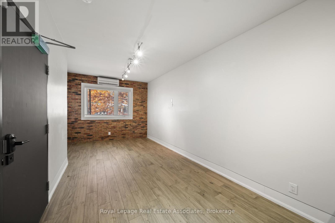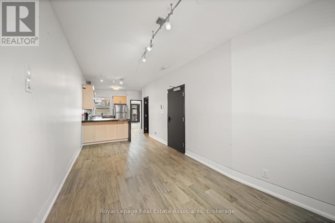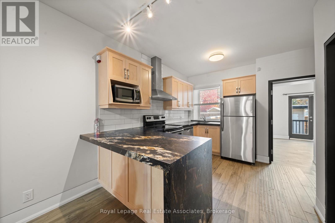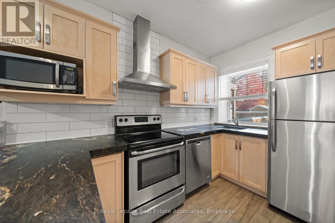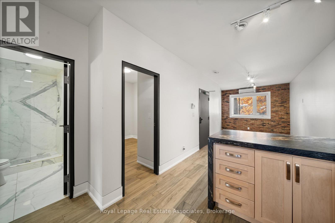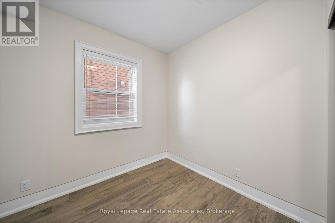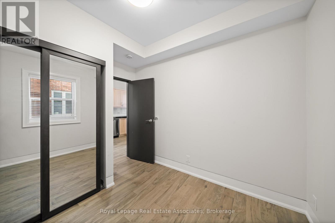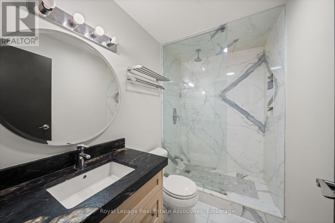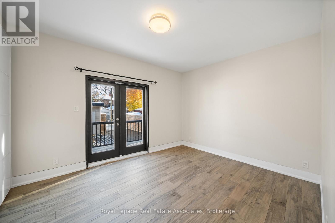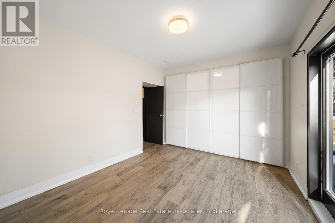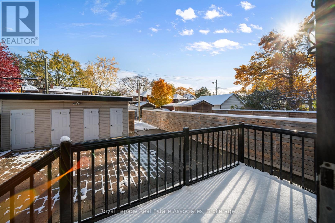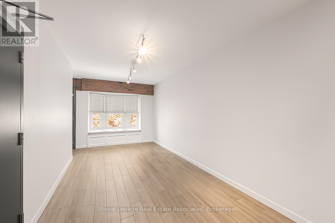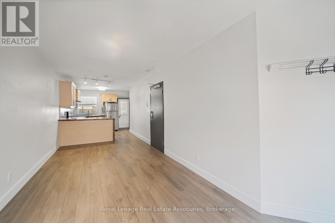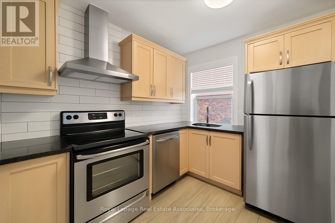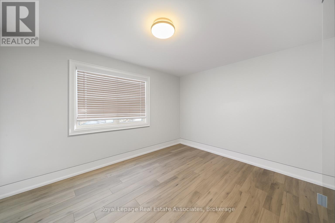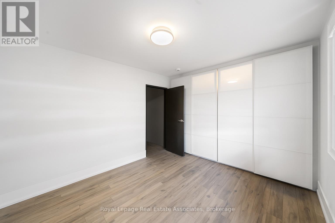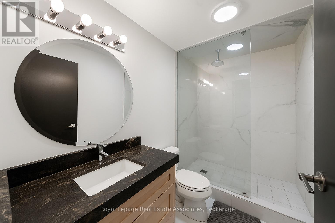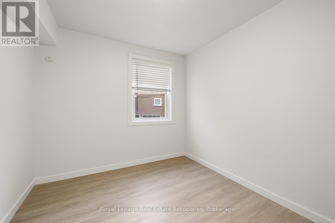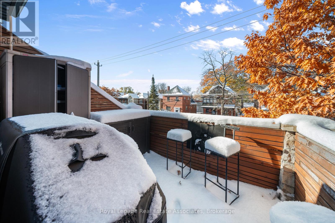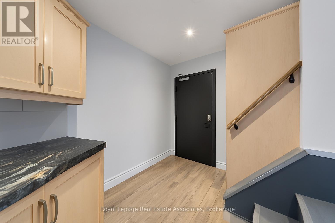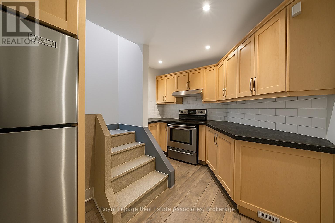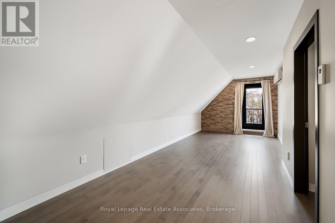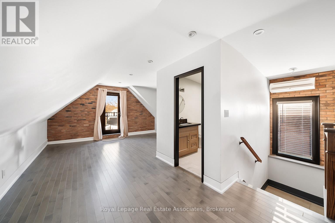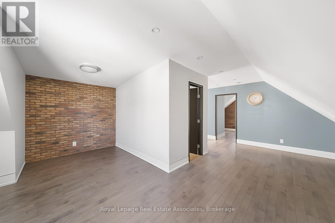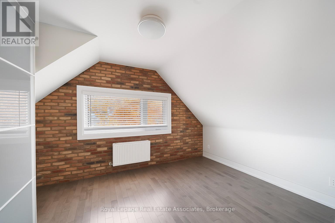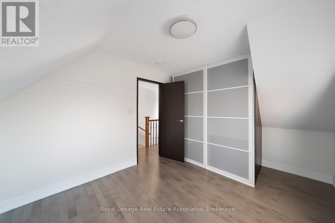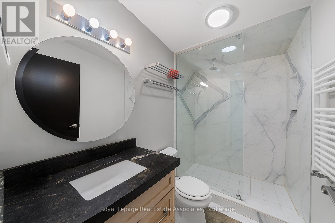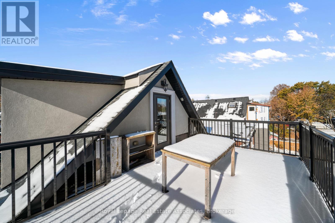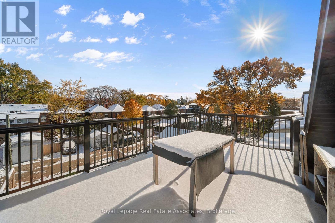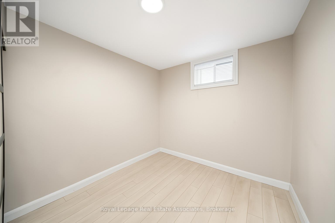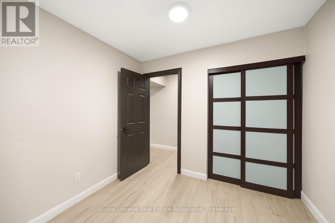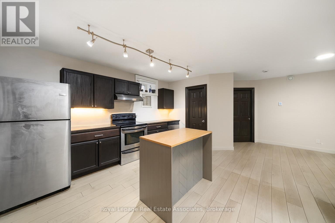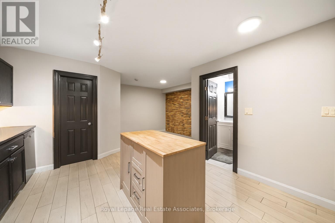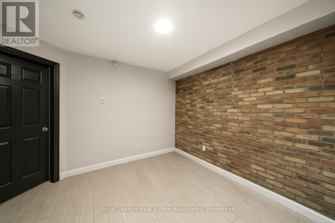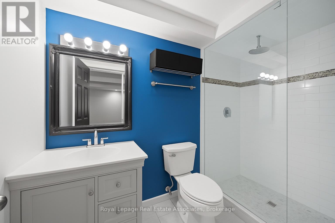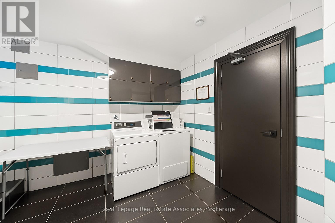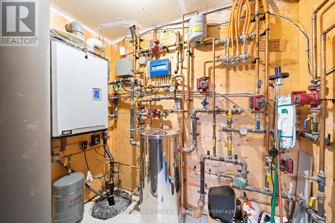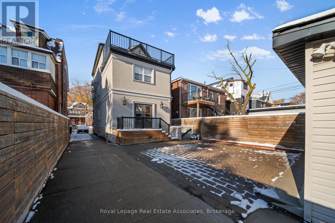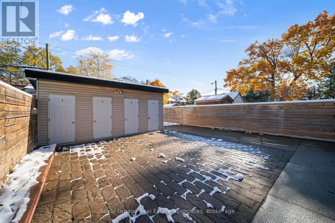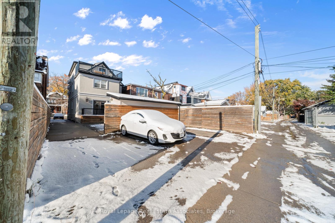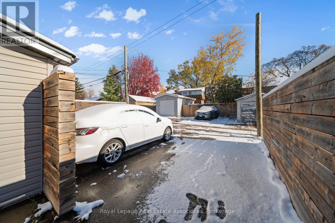531 Runnymede Road Toronto, Ontario M6S 2Z8
$2,200,000
An exceptional opportunity for investors! This fully turnkey, legal 4-plex is a true trophy asset, offering four beautifully updated units in Toronto's Runnymede Village. The property features two spacious 2-bedroom suites, a bright two-storey 1-bedroom loft, and a 1-bedroom basement apartment each complete with its own kitchen and 3-piece bath.Fully renovated in 2015, with updates to the roof, electrical, windows, appliances, and finishes, the property has been meticulously maintained and thoughtfully upgraded. Each unit enjoys a dedicated outdoor storage locker, along with shared access to a convenient coin-operated laundry area. Parking is abundant, with laneway access for three vehicles plus two additional surface spaces. The laneway also offers potential for a future structure of up to approximately 1,700 sq. ft. Steps to transit, shops, restaurants, and High Park, this is a prime turnkey investment in one of Toronto's most desirable west-end neighbourhoods. (id:60365)
Property Details
| MLS® Number | W12552806 |
| Property Type | Multi-family |
| Community Name | Junction Area |
| Features | Lane |
| ParkingSpaceTotal | 5 |
Building
| BathroomTotal | 4 |
| BedroomsAboveGround | 5 |
| BedroomsBelowGround | 1 |
| BedroomsTotal | 6 |
| Amenities | Separate Heating Controls |
| Appliances | Dishwasher, Dryer, Hood Fan, Stove, Washer, Refrigerator |
| BasementDevelopment | Finished |
| BasementFeatures | Walk Out |
| BasementType | N/a (finished) |
| CoolingType | Wall Unit |
| ExteriorFinish | Stone, Stucco |
| FoundationType | Concrete |
| HeatingFuel | Electric, Natural Gas, Other |
| HeatingType | Heat Pump, Not Known |
| StoriesTotal | 3 |
| SizeInterior | 2500 - 3000 Sqft |
| Type | Fourplex |
| UtilityWater | Municipal Water |
Parking
| No Garage |
Land
| Acreage | No |
| Sewer | Sanitary Sewer |
| SizeDepth | 126 Ft ,7 In |
| SizeFrontage | 32 Ft ,6 In |
| SizeIrregular | 32.5 X 126.6 Ft |
| SizeTotalText | 32.5 X 126.6 Ft |
| ZoningDescription | R(d0.6*737) |
Rooms
| Level | Type | Length | Width | Dimensions |
|---|---|---|---|---|
| Second Level | Primary Bedroom | 3.2 m | 3.88 m | 3.2 m x 3.88 m |
| Second Level | Bedroom | 2.55 m | 3.22 m | 2.55 m x 3.22 m |
| Second Level | Kitchen | 3.64 m | 3.12 m | 3.64 m x 3.12 m |
| Second Level | Kitchen | 3.23 m | 1.92 m | 3.23 m x 1.92 m |
| Third Level | Primary Bedroom | 2.76 m | 2.63 m | 2.76 m x 2.63 m |
| Basement | Laundry Room | 3.73 m | 3.38 m | 3.73 m x 3.38 m |
| Basement | Bedroom | 2.76 m | 2.63 m | 2.76 m x 2.63 m |
| Basement | Kitchen | 4.07 m | 2.03 m | 4.07 m x 2.03 m |
| Main Level | Primary Bedroom | 3.68 m | 3.77 m | 3.68 m x 3.77 m |
| Main Level | Bedroom 2 | 2.64 m | 3.16 m | 2.64 m x 3.16 m |
| Main Level | Kitchen | 3.59 m | 3.39 m | 3.59 m x 3.39 m |
https://www.realtor.ca/real-estate/29111870/531-runnymede-road-toronto-junction-area-junction-area
Nick Crozier
Salesperson
7145 West Credit Ave B1 #100
Mississauga, Ontario L5N 6J7

