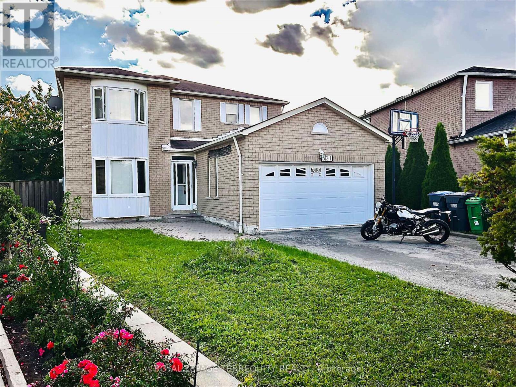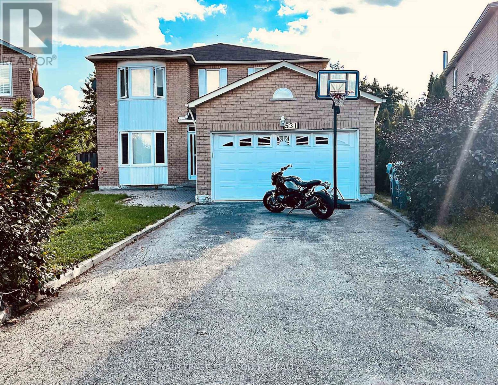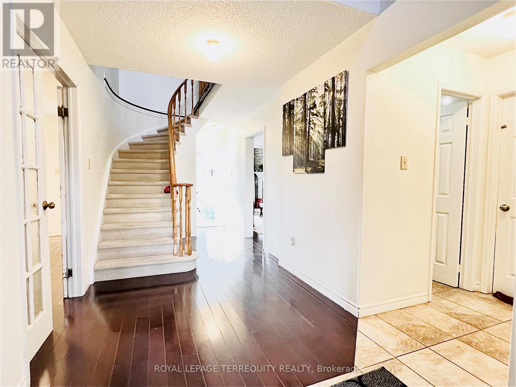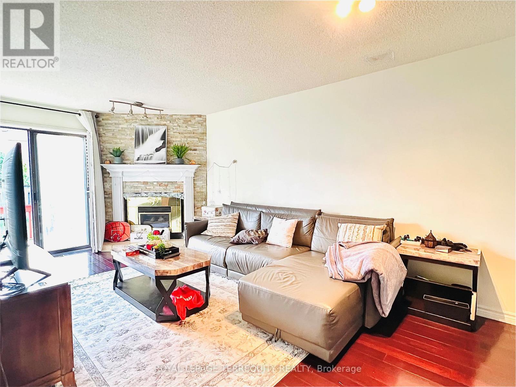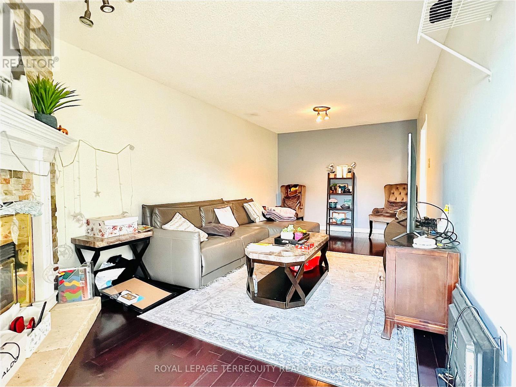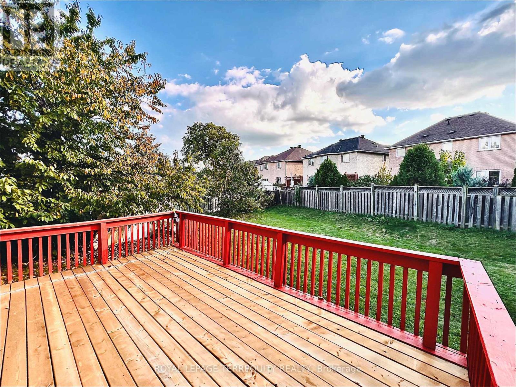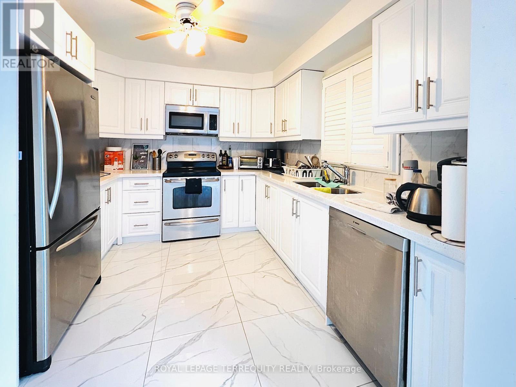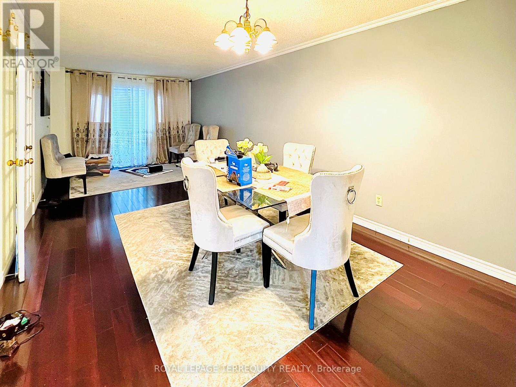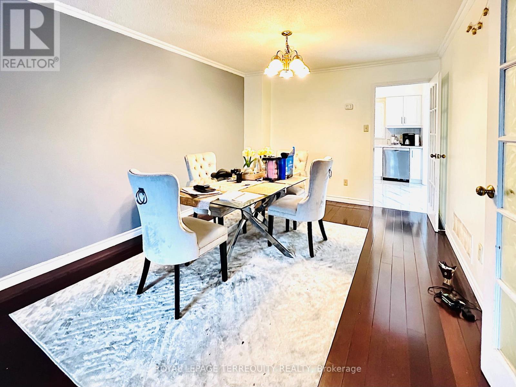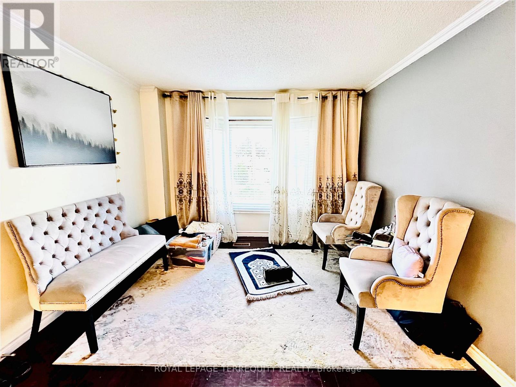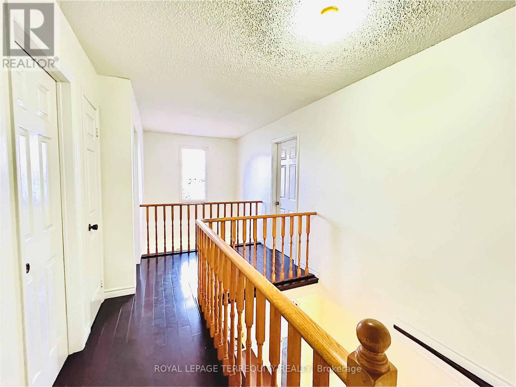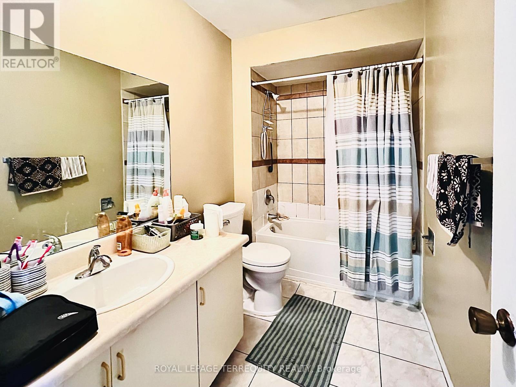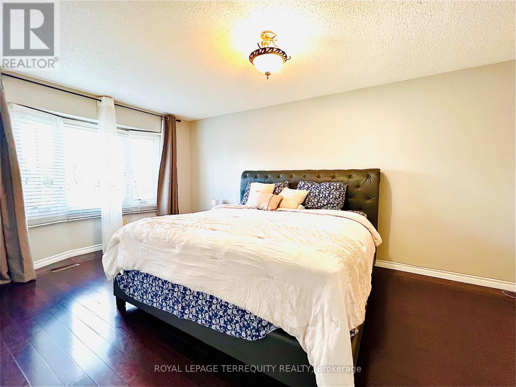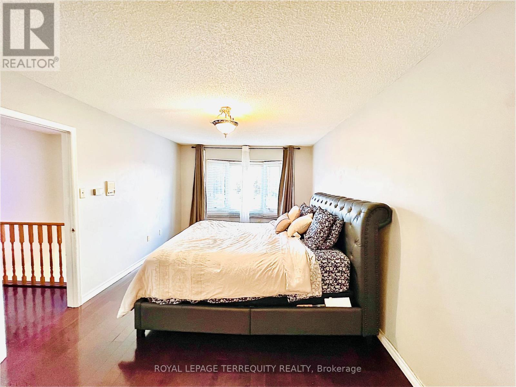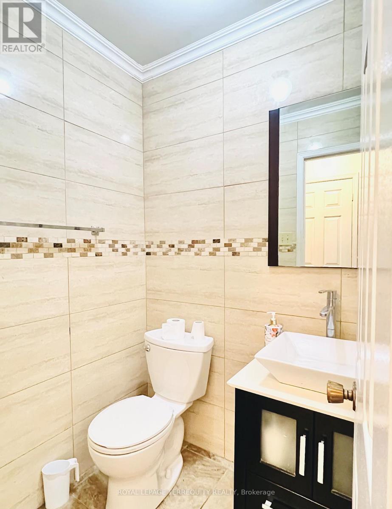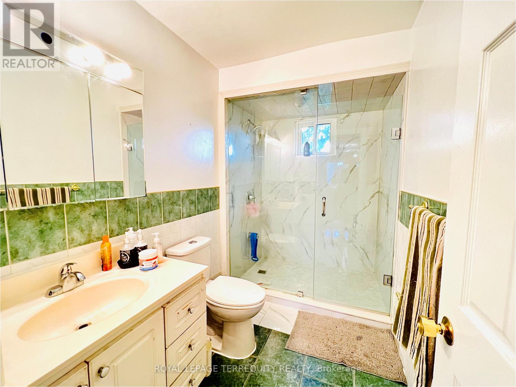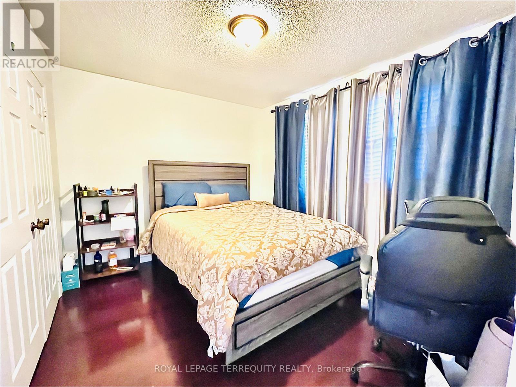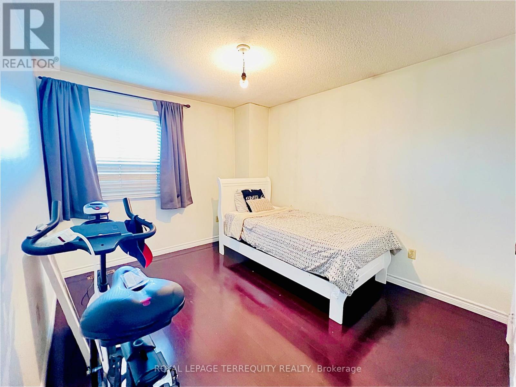531 Loretta Court Mississauga, Ontario L5B 3S2
7 Bedroom
4 Bathroom
1500 - 2000 sqft
Fireplace
Central Air Conditioning
Forced Air
$1,399,988
Location! Location! Exceptional Layout In Sought After Fairview Neighbourhood. Great Opportunity To Own This Beautiful 4+3 Bedroom Detached House, Renovated 2+1 Bedroom Finished Basement in 2014 With Side Entrance In The Heart Of Mississauga. Hardwood Floors (Main & Upper) With Porcelain Tiles In Foyer And Bright Kitchen, Circular Staircase Leads To 4 Br Upper Level, Featuring Oversized Master Br With W/I Closet + His/Her Closet And 4Pc Ensuite. A lot of potential. Great Value. (id:60365)
Property Details
| MLS® Number | W12540214 |
| Property Type | Single Family |
| Community Name | Fairview |
| EquipmentType | Water Heater |
| Features | Irregular Lot Size, Carpet Free, In-law Suite |
| ParkingSpaceTotal | 6 |
| RentalEquipmentType | Water Heater |
| Structure | Deck |
Building
| BathroomTotal | 4 |
| BedroomsAboveGround | 4 |
| BedroomsBelowGround | 3 |
| BedroomsTotal | 7 |
| Amenities | Fireplace(s) |
| Appliances | Dishwasher, Dryer, Microwave, Two Stoves, Washer, Two Refrigerators |
| BasementFeatures | Separate Entrance |
| BasementType | N/a |
| ConstructionStyleAttachment | Detached |
| CoolingType | Central Air Conditioning |
| ExteriorFinish | Brick |
| FireplacePresent | Yes |
| FlooringType | Hardwood, Laminate |
| FoundationType | Concrete |
| HalfBathTotal | 1 |
| HeatingFuel | Natural Gas |
| HeatingType | Forced Air |
| StoriesTotal | 2 |
| SizeInterior | 1500 - 2000 Sqft |
| Type | House |
| UtilityWater | Municipal Water |
Parking
| Attached Garage | |
| Garage |
Land
| Acreage | No |
| Sewer | Sanitary Sewer |
| SizeDepth | 131 Ft ,9 In |
| SizeFrontage | 24 Ft ,7 In |
| SizeIrregular | 24.6 X 131.8 Ft ; 24.63 Ft X 131.95 Ft X 86.09 Ft X 164.79 |
| SizeTotalText | 24.6 X 131.8 Ft ; 24.63 Ft X 131.95 Ft X 86.09 Ft X 164.79 |
Rooms
| Level | Type | Length | Width | Dimensions |
|---|---|---|---|---|
| Second Level | Primary Bedroom | 5.73 m | 3.35 m | 5.73 m x 3.35 m |
| Second Level | Bedroom 2 | 4.1 m | 3.1 m | 4.1 m x 3.1 m |
| Second Level | Bedroom 3 | 4.27 m | 3.05 m | 4.27 m x 3.05 m |
| Second Level | Bedroom 4 | 3.06 m | 2.84 m | 3.06 m x 2.84 m |
| Basement | Bedroom | 3.26 m | 3.05 m | 3.26 m x 3.05 m |
| Basement | Bedroom | 4.57 m | 4.27 m | 4.57 m x 4.27 m |
| Basement | Living Room | 4.66 m | 3.26 m | 4.66 m x 3.26 m |
| Basement | Bedroom 5 | 3.23 m | 3.05 m | 3.23 m x 3.05 m |
| Main Level | Living Room | 7.62 m | 3.35 m | 7.62 m x 3.35 m |
| Main Level | Dining Room | 7.62 m | 3.35 m | 7.62 m x 3.35 m |
| Main Level | Family Room | 6.59 m | 3.17 m | 6.59 m x 3.17 m |
| Main Level | Kitchen | 5.6 m | 3.35 m | 5.6 m x 3.35 m |
Utilities
| Cable | Available |
| Electricity | Available |
| Sewer | Available |
https://www.realtor.ca/real-estate/29098854/531-loretta-court-mississauga-fairview-fairview
Frank Khan
Salesperson
Royal LePage Terrequity Realty
800 King Street W Unit 102
Toronto, Ontario M5V 3M7
800 King Street W Unit 102
Toronto, Ontario M5V 3M7

