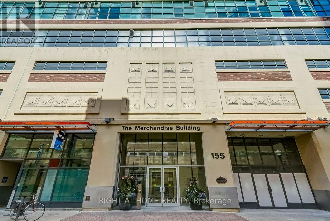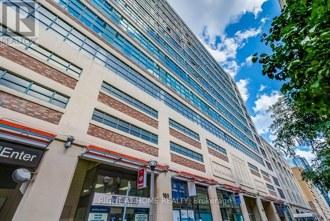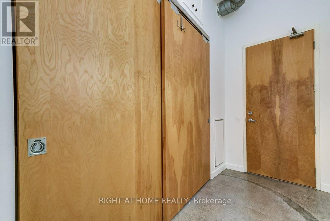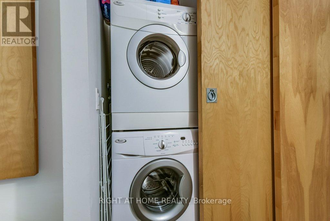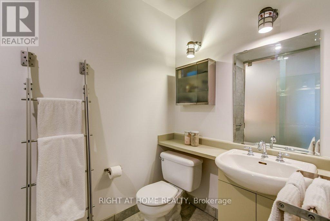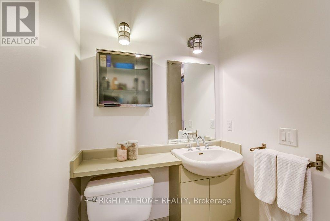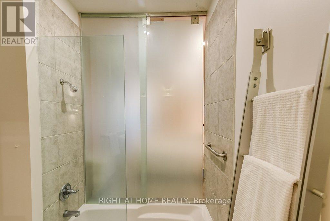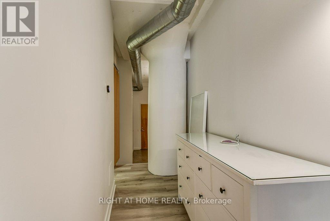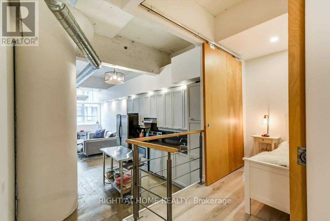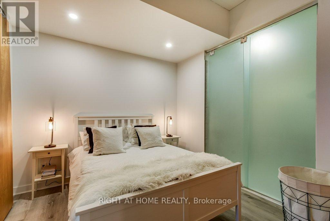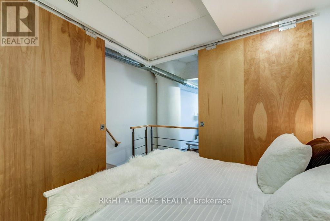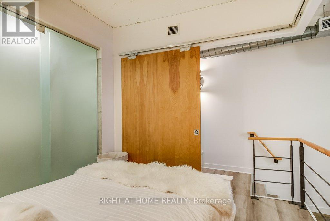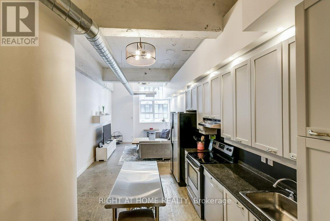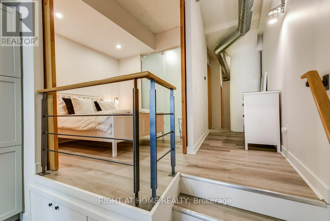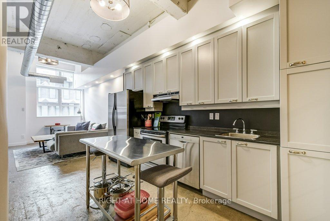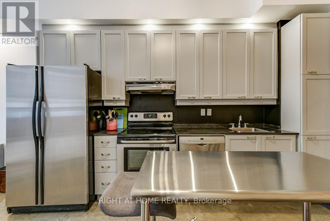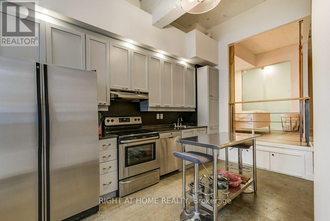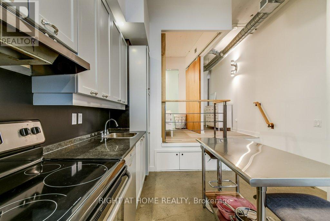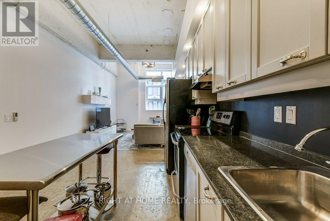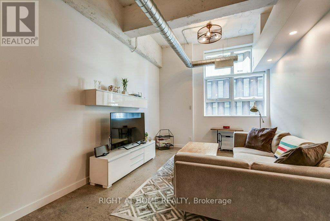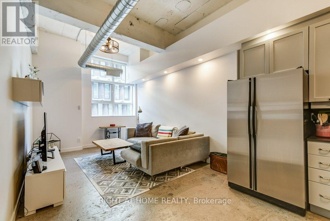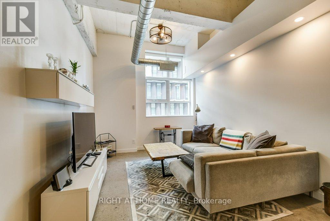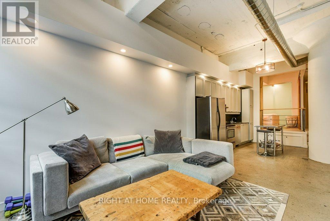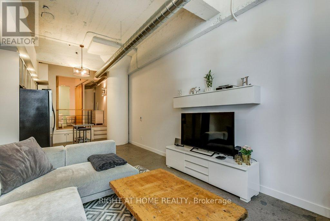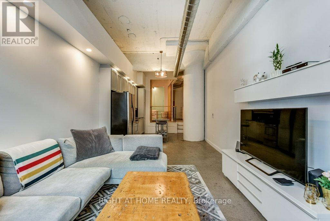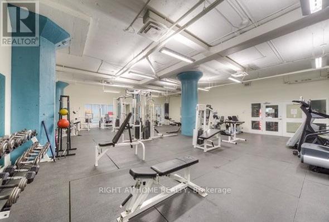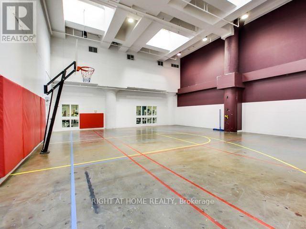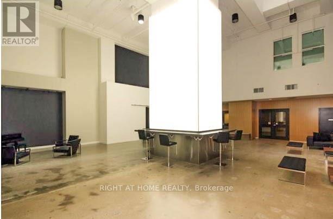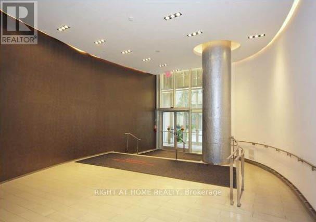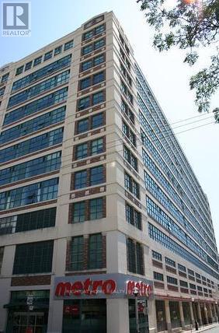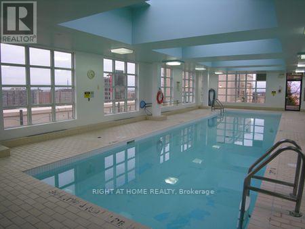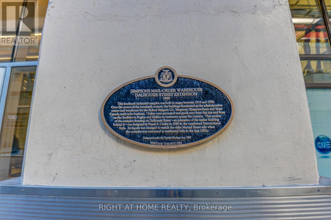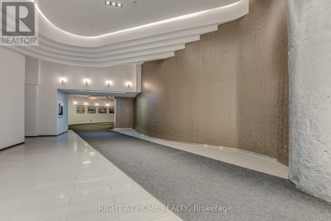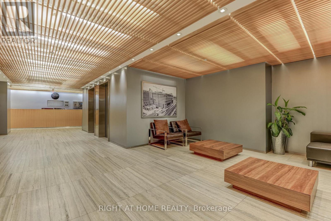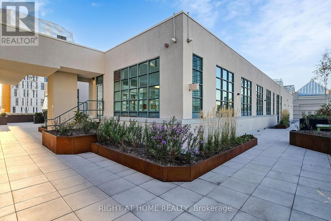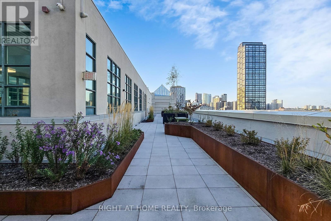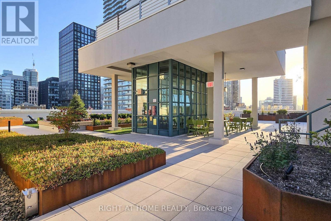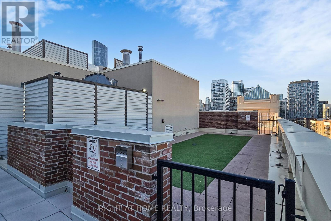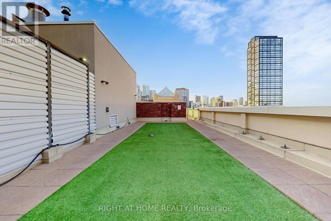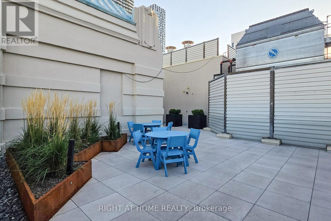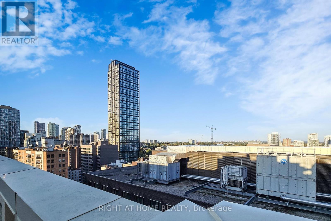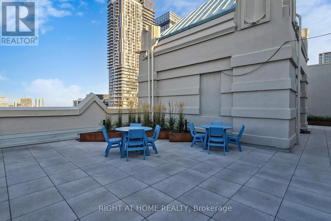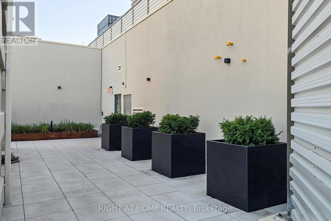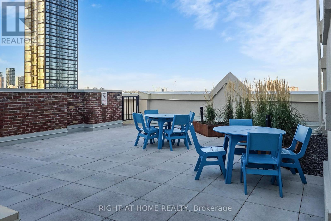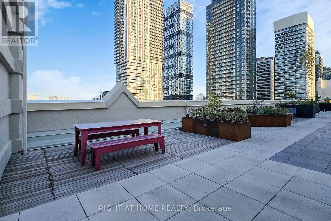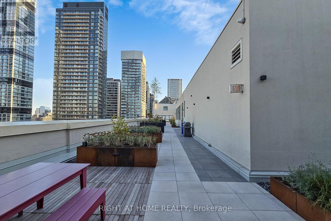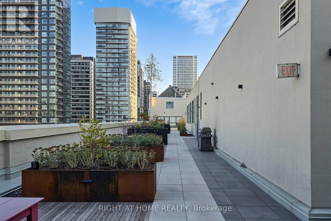531 - 155 Dalhousie Street Toronto, Ontario M5B 2P7
$574,000Maintenance, Common Area Maintenance, Insurance, Parking, Water
$747.50 Monthly
Maintenance, Common Area Maintenance, Insurance, Parking, Water
$747.50 MonthlyDiscover a warm and inviting loft that perfectly blends character with smart design. This spacious suite features soaring 12-ft ceilings, polished concrete floors, exposed ductwork, and oversized heritage windows that bring in beautiful natural light. The expansive open-concept, kitchen, living, and dining area provides exceptional flow-ideal for everyday living, entertaining, or setting up a comfortable work-from-home office within the main space.The upgraded kitchen offers generous storage, sleek cabinetry, and stainless steel appliances, making it a true focal point of the home. The bedroom is elevated and enhanced with custom built-in drawers beneath the platform-maximizing every inch of space while keeping the loft organized and clutter-free. Automated rechargeable blinds and new lighting add to the home's modern appeal.Live steps from everything downtown has to offer: Financial District, Toronto MetropolitanUniversity, Eaton Centre, transit, groceries, cafes, dining, and shopping.Enjoy premier amenities including a 24-hour concierge, saltwater indoor pool, gym, sauna, basketball court, yoga room, games room, party/meeting rooms, rooftop terrace with BBQs, anddog walk area. Parking included.A perfect blend of comfort, creativity, and convenience-ideal for professionals, students, and anyone seeking stylish urban living in one of Toronto's most beloved historic conversions. (id:60365)
Property Details
| MLS® Number | C12583342 |
| Property Type | Single Family |
| Community Name | Church-Yonge Corridor |
| AmenitiesNearBy | Park, Place Of Worship, Public Transit, Schools |
| CommunityFeatures | Pets Allowed With Restrictions, Community Centre |
| Features | Carpet Free, In Suite Laundry |
| ParkingSpaceTotal | 1 |
| PoolType | Indoor Pool |
Building
| BathroomTotal | 1 |
| BedroomsAboveGround | 1 |
| BedroomsTotal | 1 |
| Age | 16 To 30 Years |
| Amenities | Security/concierge, Exercise Centre, Party Room |
| Appliances | Dishwasher, Dryer, Stove, Washer, Window Coverings |
| ArchitecturalStyle | Loft |
| BasementType | None |
| CoolingType | Central Air Conditioning |
| ExteriorFinish | Stucco |
| FlooringType | Concrete, Laminate |
| HeatingFuel | Other |
| HeatingType | Forced Air |
| SizeInterior | 700 - 799 Sqft |
| Type | Apartment |
Parking
| Underground | |
| Garage |
Land
| Acreage | No |
| LandAmenities | Park, Place Of Worship, Public Transit, Schools |
Rooms
| Level | Type | Length | Width | Dimensions |
|---|---|---|---|---|
| Main Level | Living Room | 3.49 m | 8.58 m | 3.49 m x 8.58 m |
| Main Level | Dining Room | 3.49 m | 8.58 m | 3.49 m x 8.58 m |
| Main Level | Kitchen | 1.27 m | 2.43 m | 1.27 m x 2.43 m |
| Main Level | Primary Bedroom | 3.15 m | 3.15 m | 3.15 m x 3.15 m |
| Main Level | Foyer | 1.67 m | 3.5 m | 1.67 m x 3.5 m |
Carrie Alexander
Salesperson
1396 Don Mills Rd Unit B-121
Toronto, Ontario M3B 0A7
Ana Claudia Sampaio
Salesperson
1396 Don Mills Rd Unit B-121
Toronto, Ontario M3B 0A7

