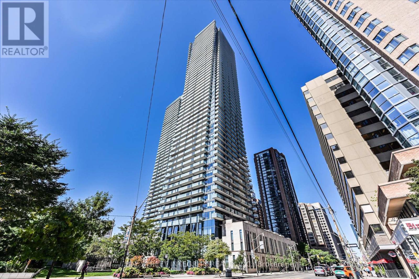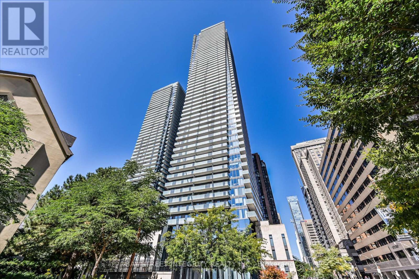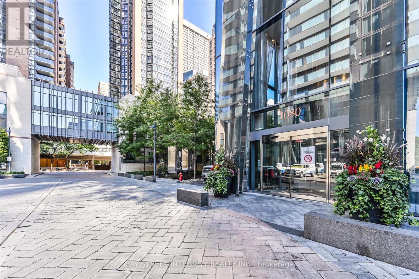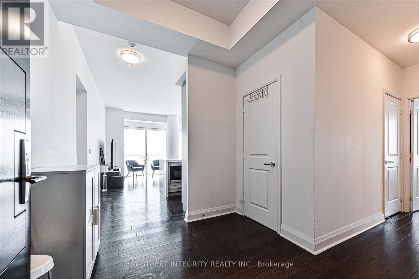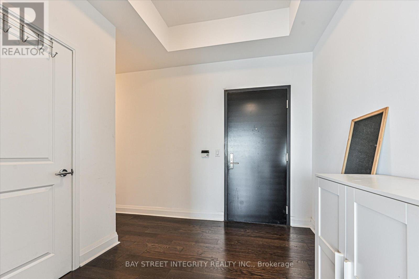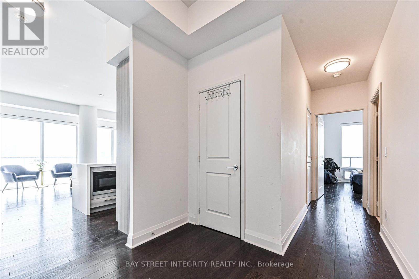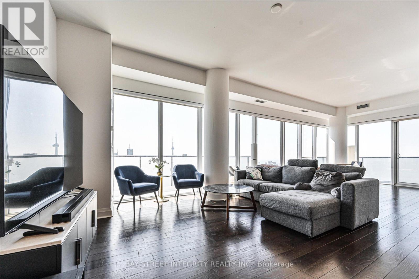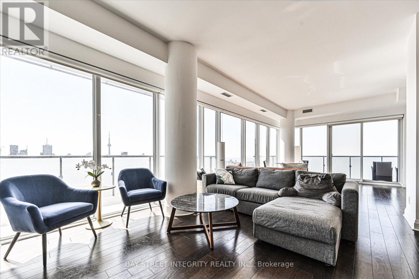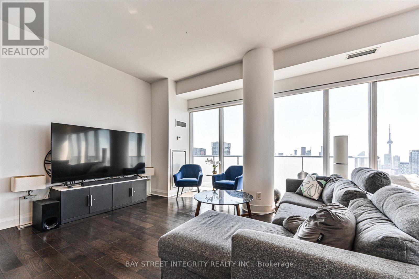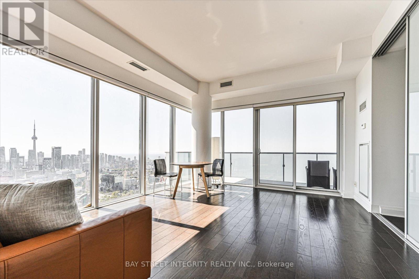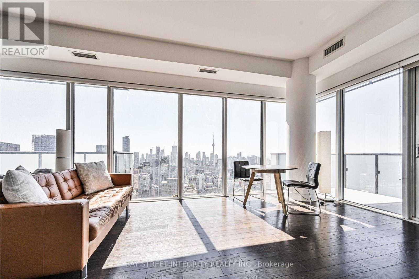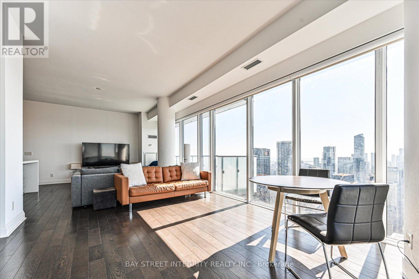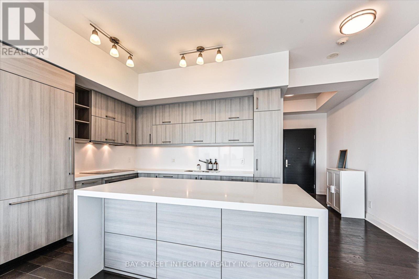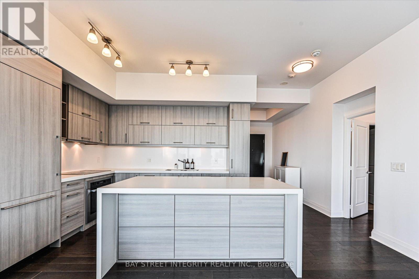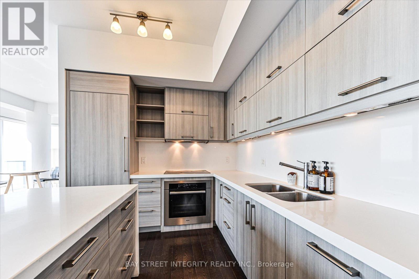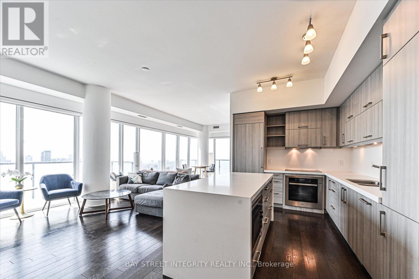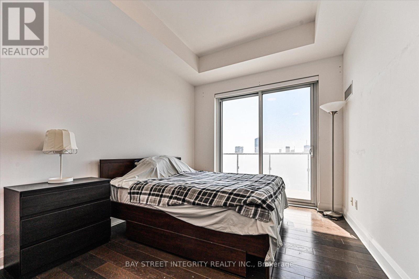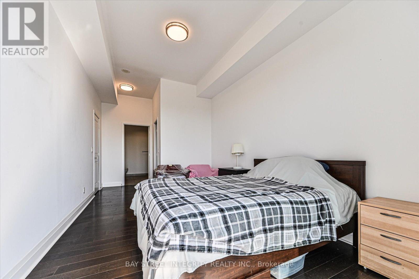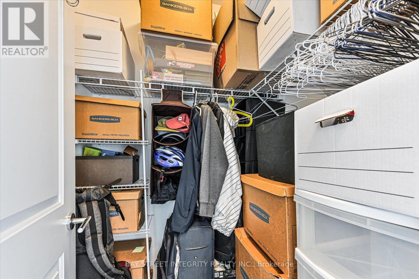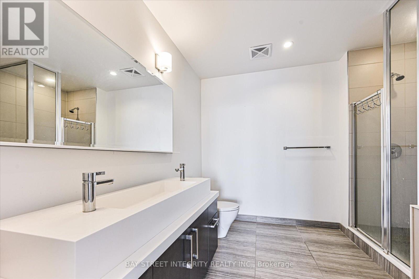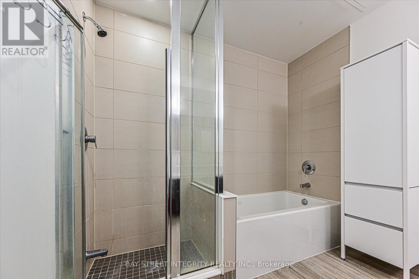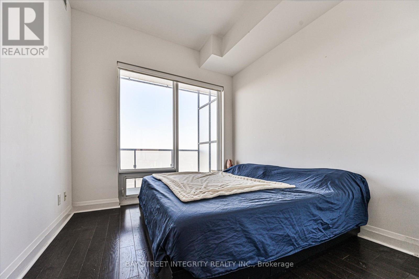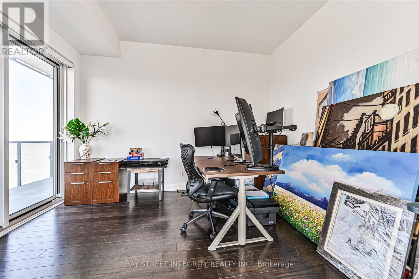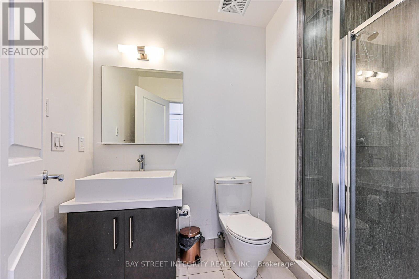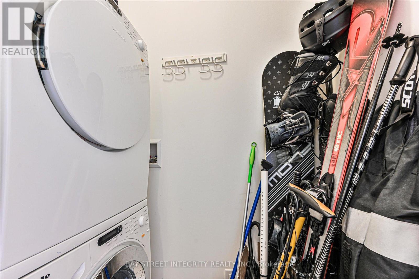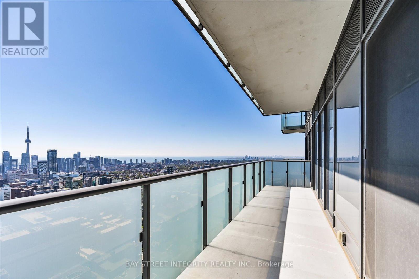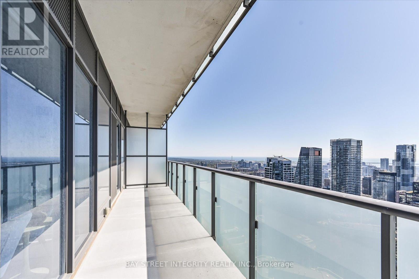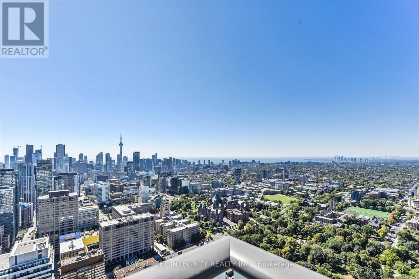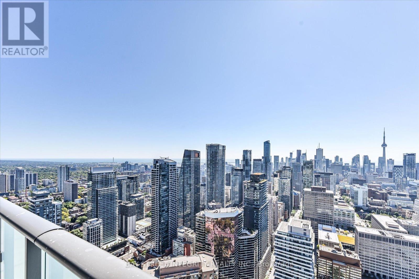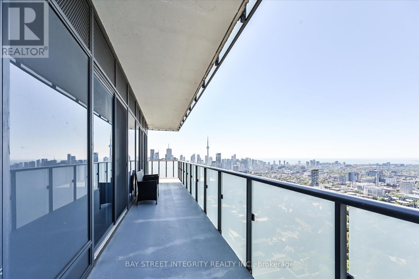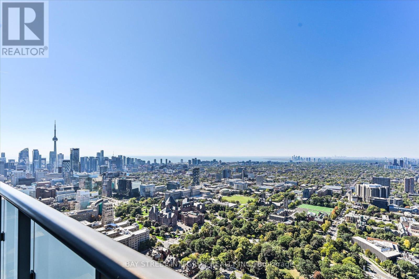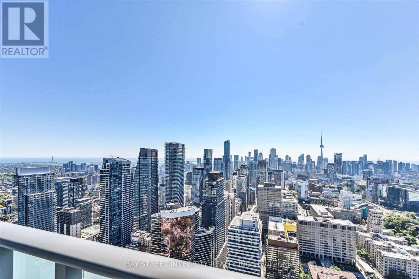5302 - 1080 Bay Street Toronto, Ontario M5S 0A5
$2,190,000Maintenance, Common Area Maintenance, Insurance, Heat, Water
$1,253.99 Monthly
Maintenance, Common Area Maintenance, Insurance, Heat, Water
$1,253.99 MonthlyWelcome To Suite 5302 At 1080 Bay Street, Where Luxury Meets Location! Discover This Spectacular Southwest-Facing 2 Bedroom + Den Corner Suite Perched High Above The City In The Heart Of Downtown Toronto. Over 1,450 Sq.Ft. Of Living Space, Soaring 10-Foot Ceilings And Wraparound Floor-To-Ceiling Windows Flood The Space With Natural Light And Offer Unobstructed Panoramic Views Of The City Skyline And Lake Ontario - Visible From Every Room. The Spacious, Open-Concept Layout Features An Extra-Long Living And Dining Area, Perfect For Both Relaxing And Entertaining. The Modern Kitchen Is A Chefs Dream With Quartz Countertops And Backsplash, High-End Stainless-Steel Appliances, And A Large Center Island That Doubles As A Breakfast Bar. The Primary Bedroom Is Your Private Retreat, Complete With A Walk-In Closet And A Luxurious 4-Piece Ensuite Bath. The Versatile Den With Sliding Doors Is Ideal As A Home Office, Study, Or Third Bedroom. Walk Out To Private Balconies From Every Room And Take In The Breathtaking Views Day Or Night. Enjoy Five-Star Amenities Including A 3-Storey Grand Lobby With 24-Hour Concierge, State-Of-The-Art Fitness Centre, Yoga Studio, Steam Room, Billiards Room, Library, Party Room, Rooftop Terrace, And Visitor Parking. Located Just Steps From The Subway, Public Transit, Yorkville, The University Of Toronto, Financial District, Top-Rated Dining, Shopping, Parks, And More This Is Urban Living At Its Finest. Experience The Perfect Blend Of Luxury, Function, And Unbeatable Convenience. Your Dream Condo Awaits! (id:60365)
Property Details
| MLS® Number | C12442810 |
| Property Type | Single Family |
| Community Name | Bay Street Corridor |
| AmenitiesNearBy | Hospital, Park, Public Transit, Schools |
| CommunityFeatures | Pets Allowed With Restrictions |
| Features | Balcony |
| ParkingSpaceTotal | 2 |
Building
| BathroomTotal | 2 |
| BedroomsAboveGround | 2 |
| BedroomsBelowGround | 1 |
| BedroomsTotal | 3 |
| Age | New Building |
| Amenities | Security/concierge, Exercise Centre, Visitor Parking, Storage - Locker |
| Appliances | Cooktop, Dishwasher, Dryer, Microwave, Oven, Hood Fan, Washer, Window Coverings, Refrigerator |
| BasementType | None |
| CoolingType | Central Air Conditioning |
| ExteriorFinish | Concrete |
| FlooringType | Hardwood |
| HeatingFuel | Natural Gas |
| HeatingType | Forced Air |
| SizeInterior | 1400 - 1599 Sqft |
| Type | Apartment |
Parking
| Underground | |
| Garage |
Land
| Acreage | No |
| LandAmenities | Hospital, Park, Public Transit, Schools |
Rooms
| Level | Type | Length | Width | Dimensions |
|---|---|---|---|---|
| Main Level | Living Room | 4.82 m | 4.39 m | 4.82 m x 4.39 m |
| Main Level | Dining Room | 4.66 m | 4.09 m | 4.66 m x 4.09 m |
| Main Level | Primary Bedroom | 4.3 m | 3.02 m | 4.3 m x 3.02 m |
| Main Level | Bedroom 2 | 3.47 m | 2.83 m | 3.47 m x 2.83 m |
| Main Level | Den | 4.05 m | 3.38 m | 4.05 m x 3.38 m |
Truman Chen
Broker of Record
8300 Woodbine Ave #519
Markham, Ontario L3R 9Y7
Stephanie Lu
Broker
8300 Woodbine Ave #519
Markham, Ontario L3R 9Y7

