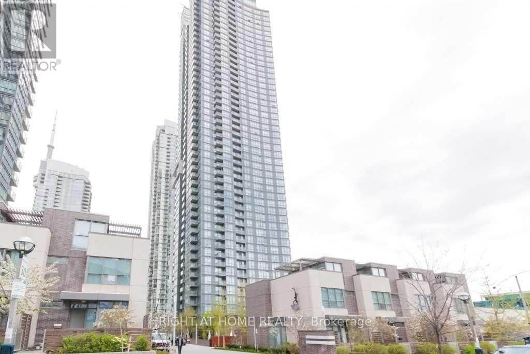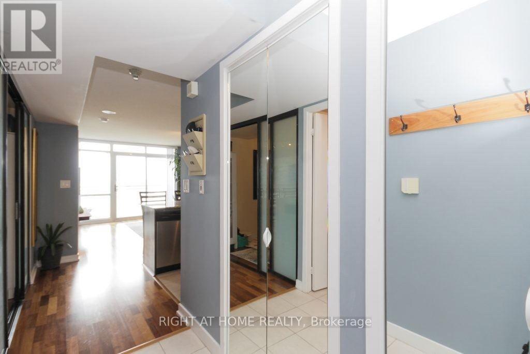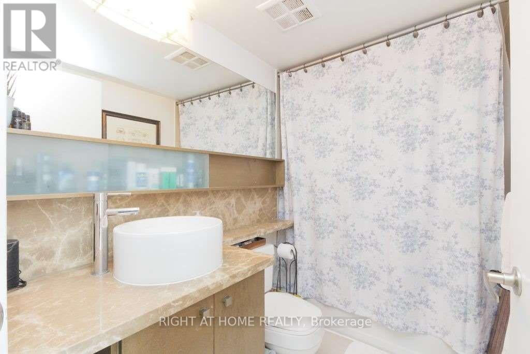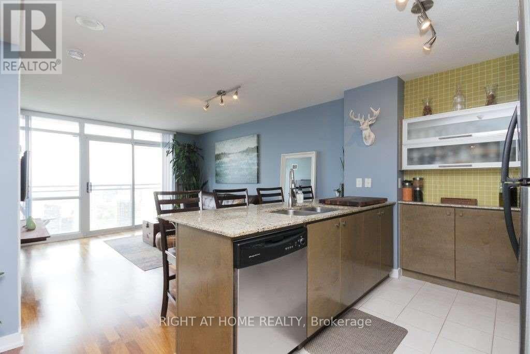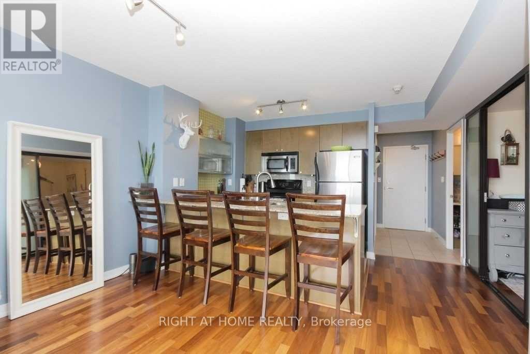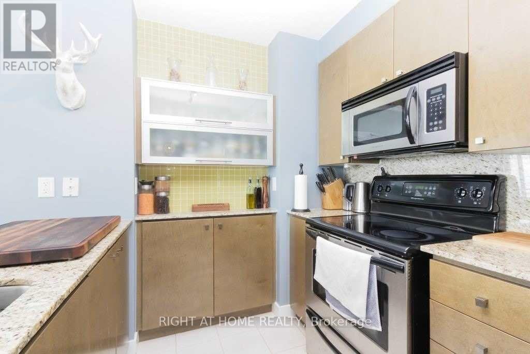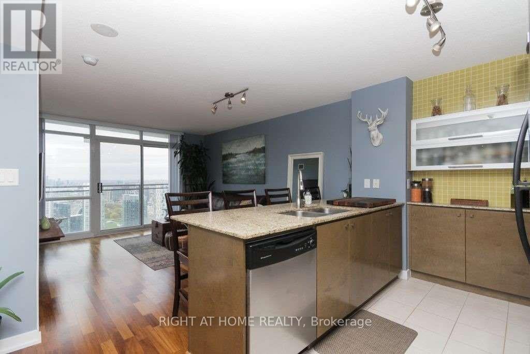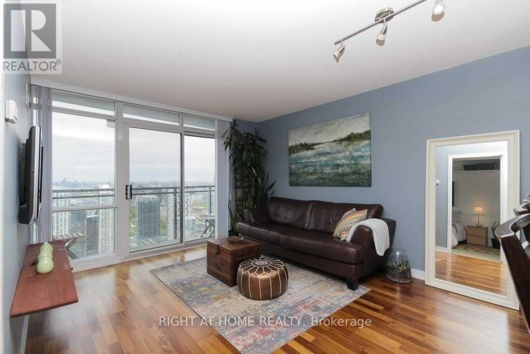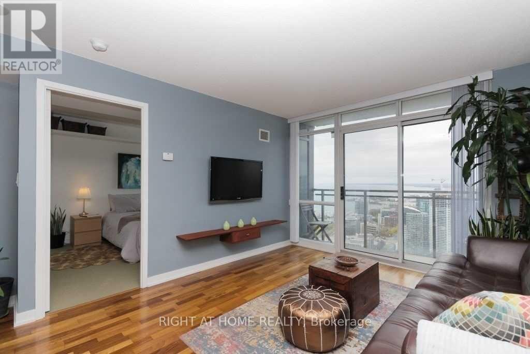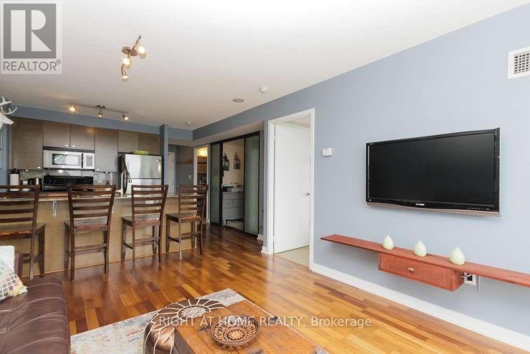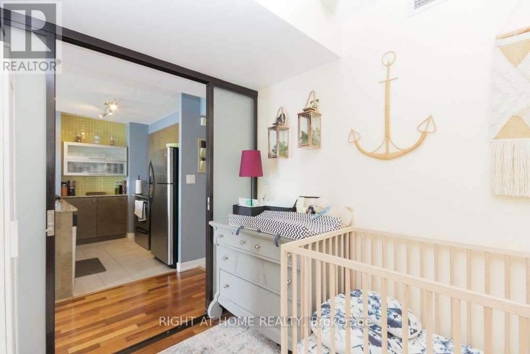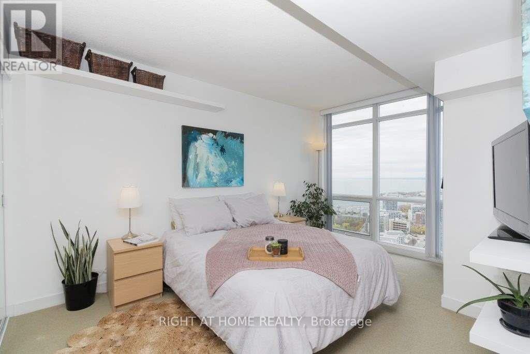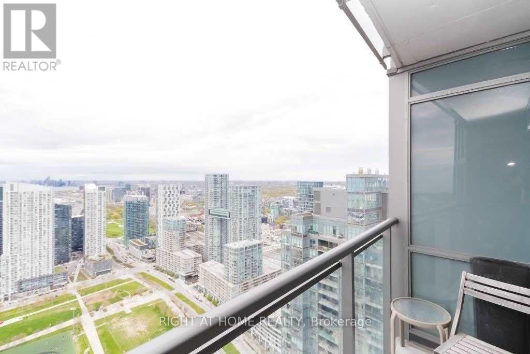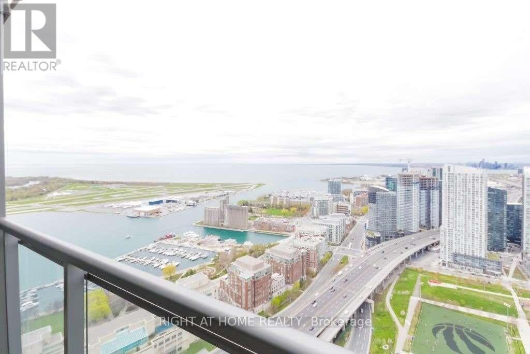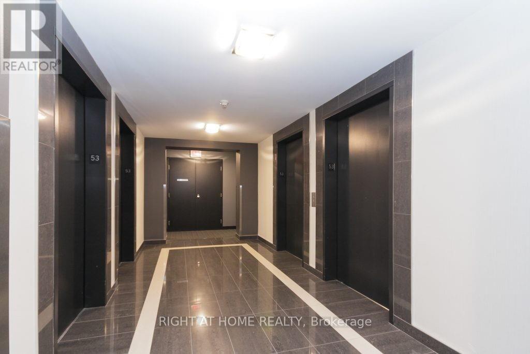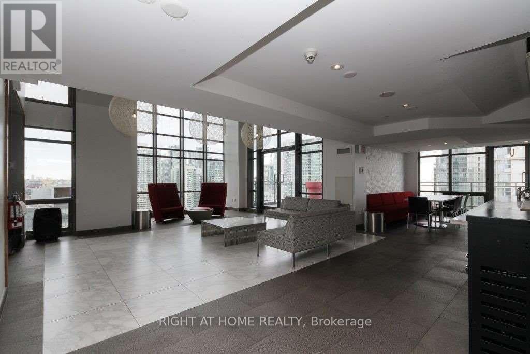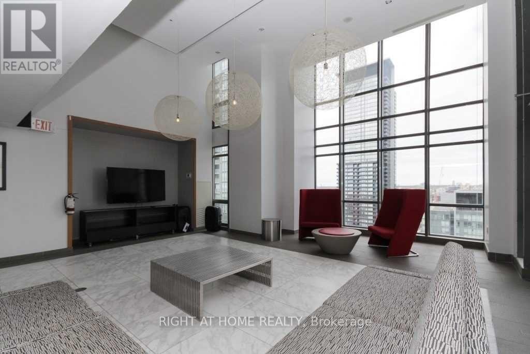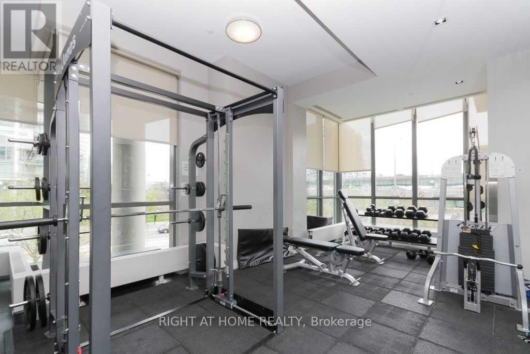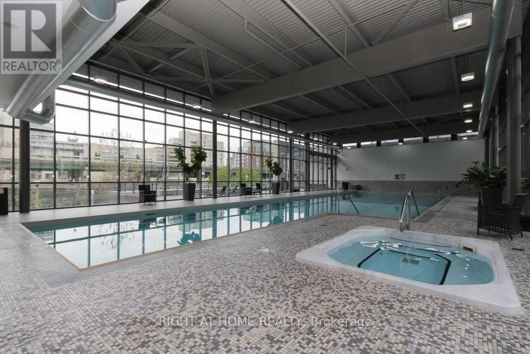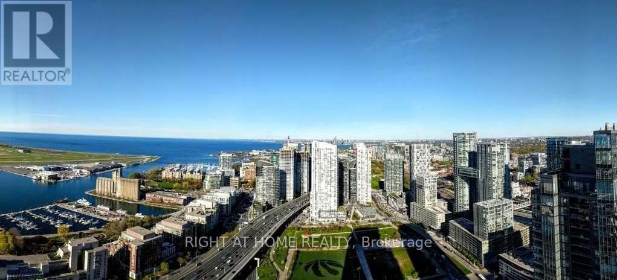5301 - 11 Brunel Court Toronto, Ontario M5V 3Y3
$2,750 Monthly
Welcome to CityPlace Living at Its Best! This beautifully designed 1-bedroom plus den suite offers an exceptional blend of comfort, style, and functionality. Featuring an open-concept layout with floor-to-ceiling windows, the space is bright, airy, and inviting - showcasing breathtaking, unobstructed views of the lake and city. The modern kitchen is equipped with granite countertops, stainless steel appliances, and ample cabinetry - perfect for everyday cooking and entertaining. The versatile den with sliding door provides the ideal space for a home office, nursery, or guest room. Enjoy first-class amenities including a 24-hour concierge, gym, indoor pool, sauna, and elegant party room. Complete with parking and locker included, this suite offers everything you need for effortless downtown living. Located just steps from the Rogers Centre, Canoe Landing Community Recreation Centre, waterfront trails, parks, restaurants, and transit - this is where convenience meets lifestyle. Experience vibrant urban living in one of Toronto's most dynamic communities! (id:60365)
Property Details
| MLS® Number | C12487284 |
| Property Type | Single Family |
| Community Name | Waterfront Communities C1 |
| AmenitiesNearBy | Public Transit, Schools, Park |
| CommunityFeatures | Pets Allowed With Restrictions, Community Centre |
| Features | Balcony, Guest Suite |
| ParkingSpaceTotal | 1 |
| PoolType | Indoor Pool |
| ViewType | View |
Building
| BathroomTotal | 1 |
| BedroomsAboveGround | 1 |
| BedroomsBelowGround | 1 |
| BedroomsTotal | 2 |
| Amenities | Security/concierge, Exercise Centre, Sauna, Party Room, Storage - Locker |
| Appliances | Dishwasher, Dryer, Hood Fan, Microwave, Sauna, Stove, Washer, Refrigerator |
| BasementType | None |
| CoolingType | Central Air Conditioning |
| ExteriorFinish | Concrete |
| FlooringType | Laminate, Carpeted |
| HeatingFuel | Natural Gas |
| HeatingType | Forced Air |
| SizeInterior | 600 - 699 Sqft |
| Type | Apartment |
Parking
| Underground | |
| Garage |
Land
| Acreage | No |
| LandAmenities | Public Transit, Schools, Park |
Rooms
| Level | Type | Length | Width | Dimensions |
|---|---|---|---|---|
| Main Level | Living Room | 4.43 m | 3.35 m | 4.43 m x 3.35 m |
| Main Level | Dining Room | 4.43 m | 3.35 m | 4.43 m x 3.35 m |
| Main Level | Kitchen | 2.47 m | 1.67 m | 2.47 m x 1.67 m |
| Main Level | Primary Bedroom | 4.04 m | 2.79 m | 4.04 m x 2.79 m |
| Main Level | Den | 2.44 m | 2.14 m | 2.44 m x 2.14 m |
Aria Shahi
Salesperson
1396 Don Mills Rd Unit B-121
Toronto, Ontario M3B 0A7

