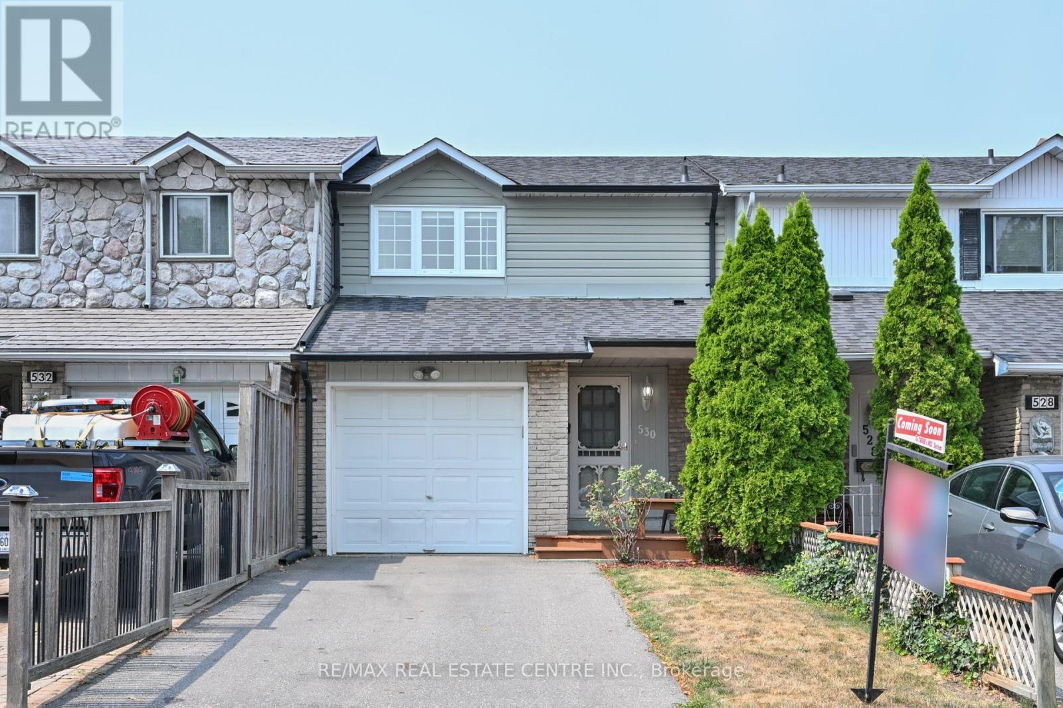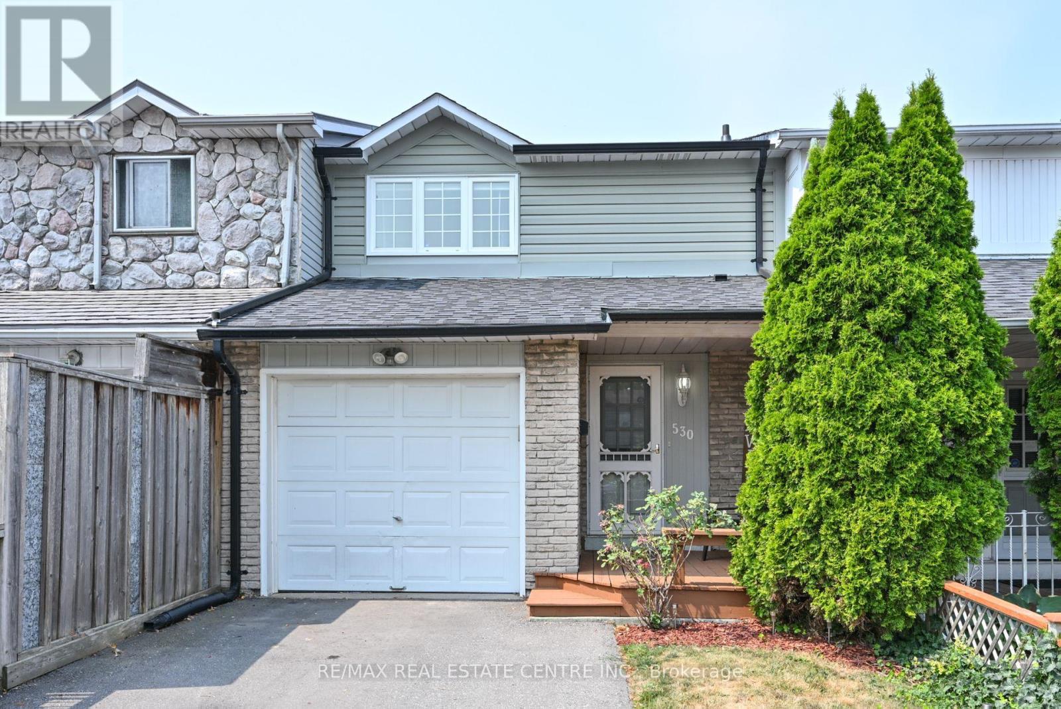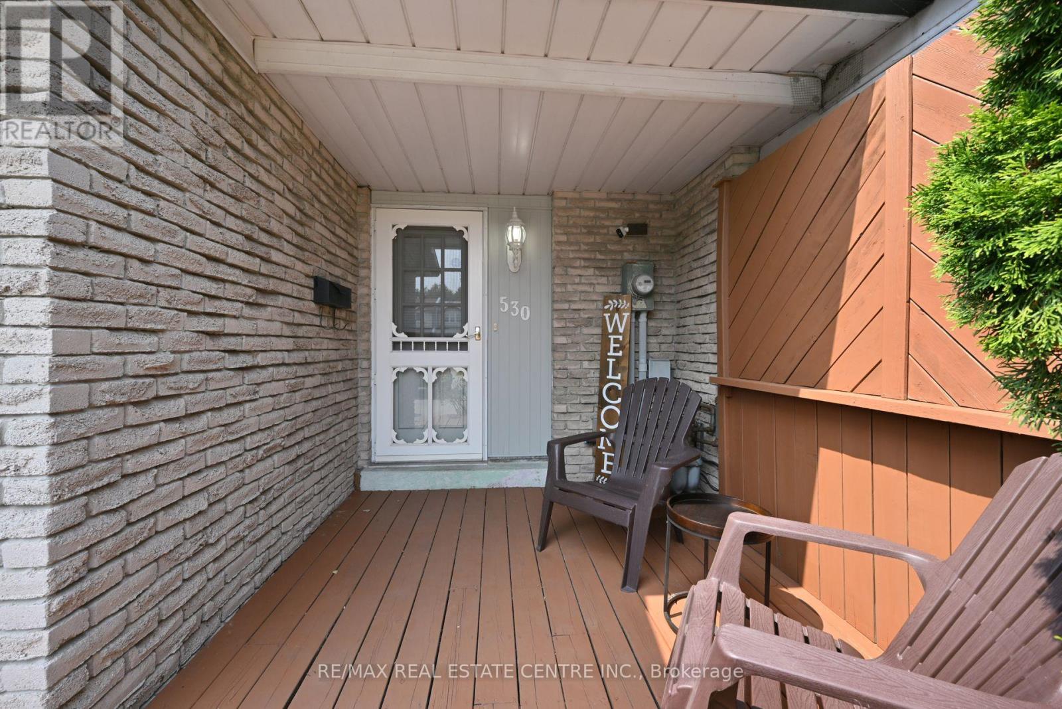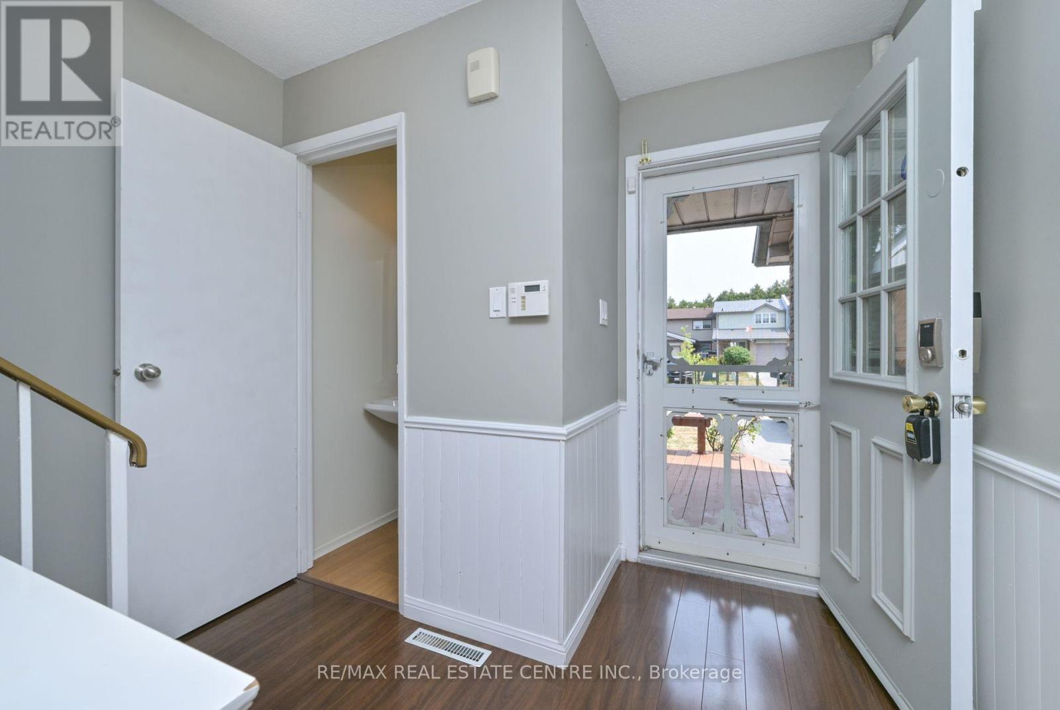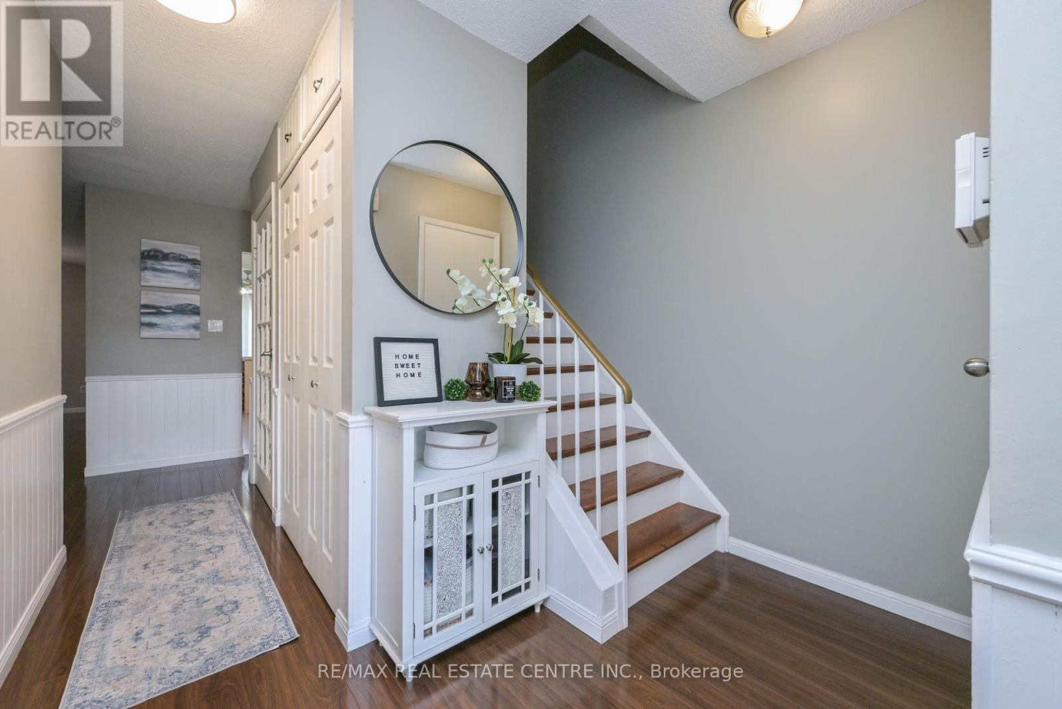530 Salisbury Street Oshawa, Ontario L1J 6M1
$649,900
Welcome to This Immaculate, 100% Freehold Townhouse in a Quiet, Family-Friendly Neighbourhood! Step into this beautifully maintained home that's truly move-in ready. The recently renovated kitchen features elegant quartz countertops and a custom backsplash - perfect for cooking and entertaining. Upstairs, the updated bathroom adds a fresh, modern touch. This spacious home offers three generously sized bedrooms, including a primary suite large enough to comfortably fit a king-sized bed. The private driveway accommodates two full-sized vehicles, a rare find. Ideal for first-time buyers or young families, this turnkey property is just minutes from Highway 401, the GO Station, public transit, and within walking distance to big box stores, grocery shops, and a local park. Don't miss your chance to own this gem. Check out the HD tour and book your private showing today before its gone! (id:60365)
Property Details
| MLS® Number | E12327905 |
| Property Type | Single Family |
| Community Name | Vanier |
| Features | Carpet Free |
| ParkingSpaceTotal | 3 |
Building
| BathroomTotal | 2 |
| BedroomsAboveGround | 3 |
| BedroomsTotal | 3 |
| Age | 31 To 50 Years |
| Amenities | Fireplace(s) |
| Appliances | Water Heater, Garage Door Opener, Window Coverings |
| BasementDevelopment | Finished |
| BasementType | Full (finished) |
| ConstructionStyleAttachment | Attached |
| CoolingType | Window Air Conditioner |
| ExteriorFinish | Brick |
| FireplacePresent | Yes |
| FlooringType | Laminate |
| FoundationType | Concrete |
| HalfBathTotal | 1 |
| HeatingFuel | Electric |
| HeatingType | Baseboard Heaters |
| StoriesTotal | 2 |
| SizeInterior | 1100 - 1500 Sqft |
| Type | Row / Townhouse |
| UtilityWater | Municipal Water |
Parking
| Attached Garage | |
| Garage |
Land
| Acreage | No |
| Sewer | Sanitary Sewer |
| SizeDepth | 110 Ft |
| SizeFrontage | 20 Ft |
| SizeIrregular | 20 X 110 Ft ; Fenced |
| SizeTotalText | 20 X 110 Ft ; Fenced|under 1/2 Acre |
| ZoningDescription | Residential |
Rooms
| Level | Type | Length | Width | Dimensions |
|---|---|---|---|---|
| Basement | Recreational, Games Room | 4.61 m | 5 m | 4.61 m x 5 m |
| Main Level | Kitchen | 4.96 m | 2.65 m | 4.96 m x 2.65 m |
| Main Level | Living Room | 7 m | 3 m | 7 m x 3 m |
| Main Level | Dining Room | 7 m | 3 m | 7 m x 3 m |
| Upper Level | Primary Bedroom | 4.18 m | 2.86 m | 4.18 m x 2.86 m |
| Upper Level | Bedroom 2 | 3.25 m | 3 m | 3.25 m x 3 m |
| Upper Level | Bedroom 3 | 3.52 m | 2.45 m | 3.52 m x 2.45 m |
Utilities
| Cable | Installed |
| Electricity | Installed |
| Sewer | Installed |
https://www.realtor.ca/real-estate/28697409/530-salisbury-street-oshawa-vanier-vanier
Clifford Dennis Barron
Broker
23 Mountainview Rd S
Georgetown, Ontario L7G 4J8

